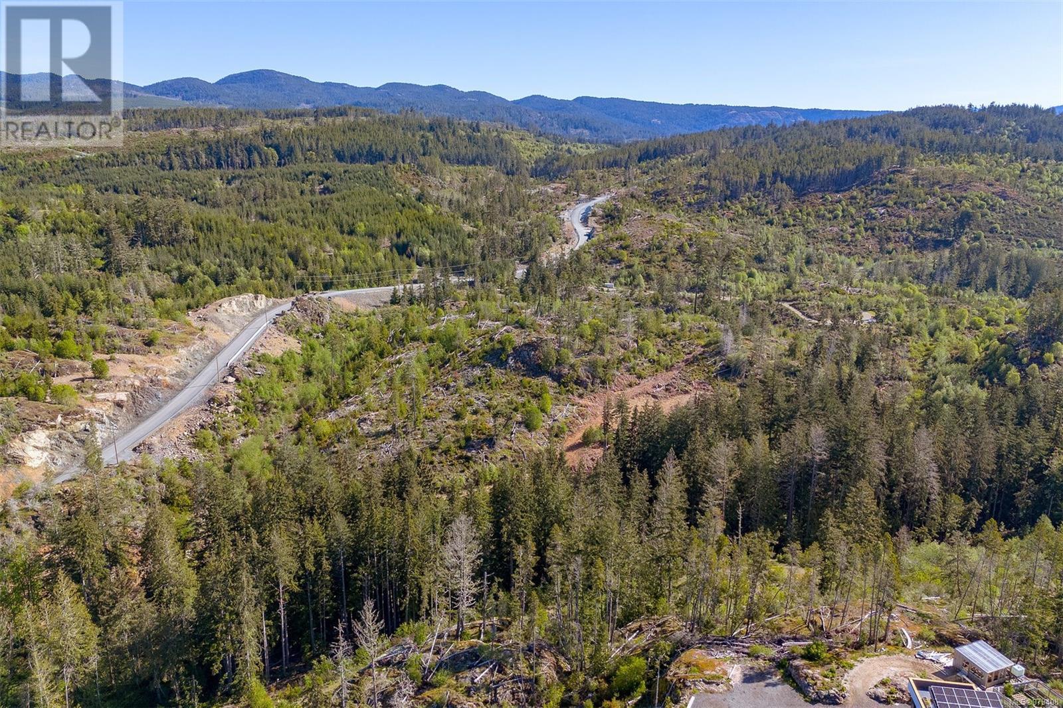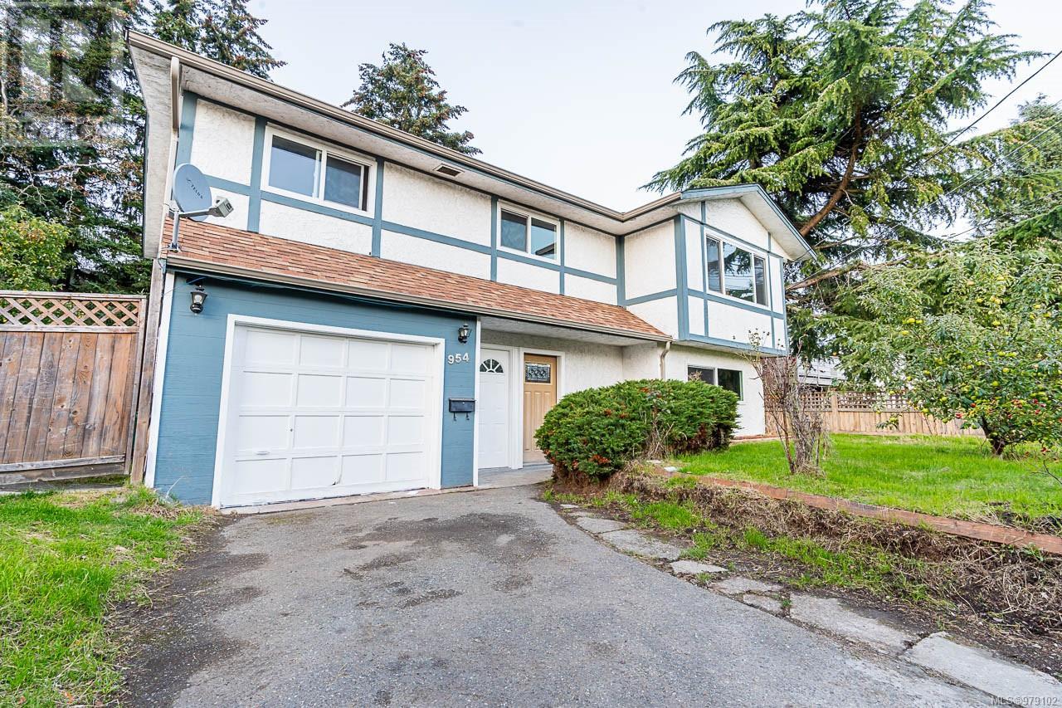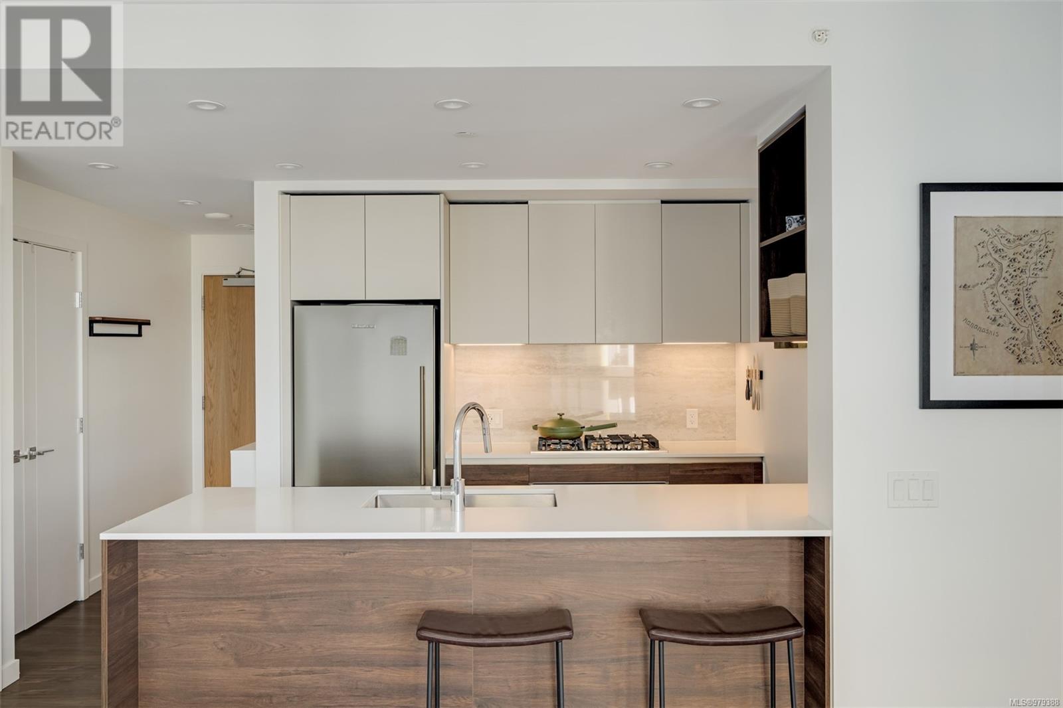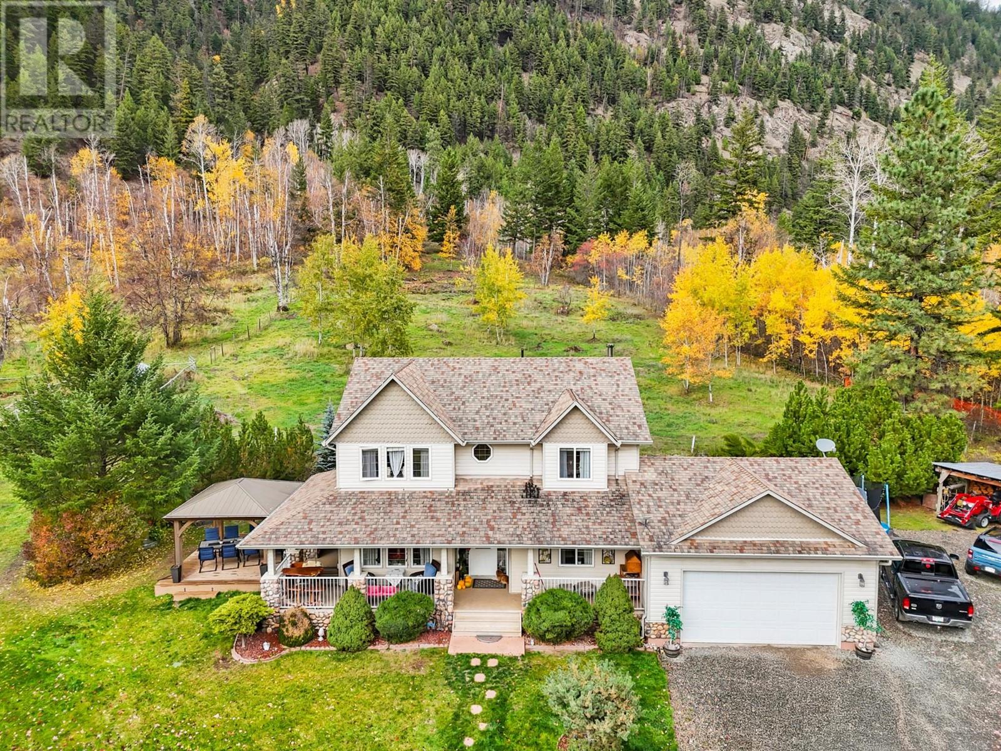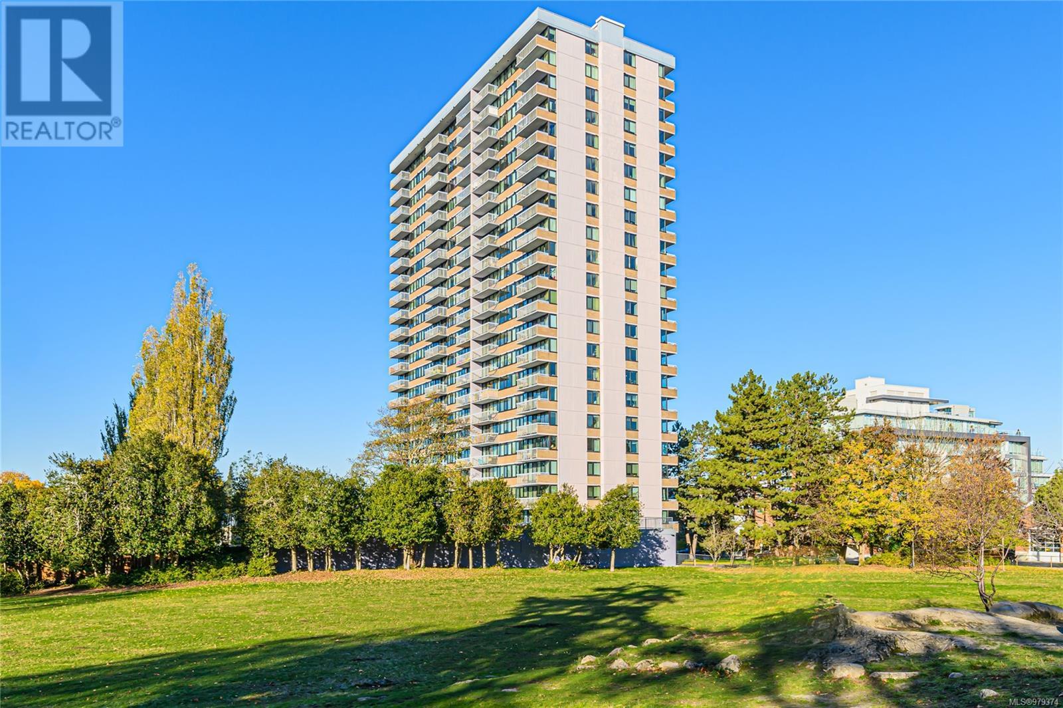74 20038 70 Avenue
Langley, British Columbia
Welcome to Daybreak in Willoughby Heights! This beautifully maintained 4 bedroom, 4 bathroom townhome offers 1,614 sq. ft. of clean, modern living space. The open-concept kitchen features stainless steel appliances and leads to a sunny east-facing deck, perfect for outdoor enjoyment. Laminate flooring on the main level compliments the spacious living/dining areas, creating an inviting atmosphere. The layout includes 3 bedrooms upstairs and a 4th bedroom with a full bathroom on the lower level. Situated in a prime location, you'll be just minutes from top-rated schools, parks, and shopping at Willowbrook Mall and Costco, with easy access to Hwy 1. This family-friendly complex offers a wonderful community vibe. Double garage plus driveway parking. Ideal for families! (id:46227)
RE/MAX Truepeak Realty
18896 58 Avenue
Surrey, British Columbia
Welcome to Cloverdale's executive neighborhood Rosewood Park! This beautifully cared-for corner lot home features AIR conditioning for your comfort, along with a newer roof, hot water tank, and furnace. With 3 oversized bedrms, a massive primary suite with a huge ensuite, & a 4th bed downstairs or an office space. An open concept kitchen and family room, plus a seperate living & dining room areas. A new GAS Stove & 2 gas fireplaces. The private fenced yard and covered outdoor patio create a tranquil oasis plus a shed/workshop. Double Garage with RV parking with separate gravel driveway, also it is move-in ready-grab your keys in just a couple of weeks! Located near the hospital, the upcoming Willowbrook SkyTrain station, and Fraser Hwy, this central location offers the best of convenience. (id:46227)
Macdonald Realty (Langley)
1153 Deerview Pl
Langford, British Columbia
Ready to experience the ultimate Bear Mountain lifestyle? This expansive 6 bedroom executive home, tucked away in a peaceful cul-de-sac of one of Bear Mountain's most coveted neighborhoods, offers a harmonious blend of luxury and tranquility. From the moment you arrive, the serene and scenic goldfish pond welcomes you, setting the tone for what lies within. Key features include a multi-zone surround sound system across all main rooms, a gourmet kitchen with granite countertops, and hardwood and heated tile flooring. The generously-sized bedrooms and exquisite primary suite are designed for comfort and sophistication. The home's smart technology system, new hot tub on the secluded rear deck, on-demand hot water, and efficient heat pump make everyday living a breeze. Car enthusiasts will love the large garage, complete with a professional hoist, racedeck flooring, a 45,000 BTU heater, and an integrated air line system. Additionally, the spacious two-bedroom in-law suite on the lower level is perfect for a mortgage helper or extended family. Surrounded by lush green spaces and just minutes from golf courses, biking trails, and a recreation center, this home truly brings a vision to life! (id:46227)
Pemberton Holmes - Sooke
102 7400 Creekside Way
Prince George, British Columbia
This beautiful, 3 bedroom, 2 bathroom townhome in Creekside is looking for a new owner! Open concept gourmet kitchen with quartz countertops, tile backsplash and large island with eating bar. Living room, dining room, pantry, hardwood flooring, stainless appliances, glass sliding door to sundeck, featuring lots of direct sunlight being south/west facing. Double garage with outside separate entrance and loads of storage. Greenbelt nearby with access to walking trails and nature. (id:46227)
Century 21 Energy Realty (Pg)
#109 2425 166 Street Street
Surrey, British Columbia
Welcome to Holden Residences, 2-bed/2-bath , 900SQFT home features an open concept with 9' ceilings. Situated on the ground, Both bedrooms with a walk-in closet and ensuite with double sinks. Finishes include polished quartz countertops with full height tile backsplash, stainless steel kitchen appliances by Fisher & Paykel including an industrial-style gas range and double-drawer dishwasher. Offers rough-ins for A/C and a gas BBQ outlet on the deck. one parking stall, one storage locker .Roughed in for...A/C, future EV Chargers, Gas connection on patio for BBQ, (id:46227)
Sutton Group-Alliance R.e.s.
203 2940 King George Boulevard
Surrey, British Columbia
Welcome to your new home! Come and check out this 1bed+den & 1 bath unit positioned on the east and quiet side of the building, facing the peaceful courtyard. Great finishes throughout, including quartz counter tops, stainless appliances, under cabinet lighting, tile floors in kitchen & bath, along with new engineered hardwood flooring in the living space and newer carpet in the bedroom. Situated in a great community: South point; Walking distance to boutique shops, coffee shops, restaurants such as Cactus & Milestones and grocery stores making it ultra convenient. The building itself offers an exercise room and amenities room, as well as a spacious courtyard with BBQ area and firepit, great for connecting with neighbors or having get togethers. Don't miss this fantastic opportunity (id:46227)
Team 3000 Realty Ltd.
Lot 7 Clark Rd
Sooke, British Columbia
Properties are Registered!! Welcome to Banner Heights, Sooke's newest large acreage subdivision where a 10+/- acre parcel of land awaits your dream home. Beautiful Ocean view sites from Lot 7. Drilled wells are already in place (Lot 7 produces 6 US GPM), hydro connection at the property line, and approved septic sites. Forestry Zone - AF allows a single-family dwelling and one additional secondary suite or one detached accessory suite. Choose your ideal building site amidst the sprawling landscape, each offering breathtaking views of the surrounding scenery. The possibilities are endless whether you envision a cozy retreat or a grand estate. Located within a short stroll to world-renowned hiking, beaches, fishing, and surfing and approximately 10 minutes from Sooke's Town Core, Schools, and bus route. Call to book your private viewing today! (id:46227)
Maxxam Realty Ltd.
Lot 4 Clark Rd
Sooke, British Columbia
Properties are Registered!! Welcome to Banner Heights, Sooke's newest large acreage subdivision where a 10+/- acre parcel of land awaits your dream home. Drilled wells are already in place (Lot 4 produces .5 US GPM), hydro connection at the property line, and approved septic sites. Forestry Zone - AF allows a single-family dwelling and one additional secondary suite or one detached accessory suite. Choose your ideal building site amidst the sprawling landscape, each offering breathtaking views of the surrounding scenery. The possibilities are endless whether you envision a cozy retreat or a grand estate. Located within a short stroll to world-renowned hiking, beaches, fishing, and surfing and approximately 10 minutes from Sooke's Town Core, Schools, and bus route. Call to book your private viewing today! (id:46227)
Maxxam Realty Ltd.
Lot 5 Clark Rd
Sooke, British Columbia
Properties are Registered!! Welcome to Banner Heights, Sooke's newest large acreage subdivision where a 10+/- acre parcel of land awaits your dream home. Drilled wells are already in place (Lot 5 produces 2 US GPM), hydro connection at the property line, and approved septic sites. Forestry Zone - AF allows a single-family dwelling and one additional secondary suite or one detached accessory suite. Choose your ideal building site amidst the sprawling landscape, each offering breathtaking views of the surrounding scenery. The possibilities are endless whether you envision a cozy retreat or a grand estate. Located within a short stroll to world-renowned hiking, beaches, fishing, and surfing and approximately 10 minutes from Sooke's Town Core, Schools, and bus route. Call to book your private viewing today! (id:46227)
Maxxam Realty Ltd.
279 Upper Canyon Drive N
Kelowna, British Columbia
Exquisite Ultramodern Executive Home with Spectacular Mountain Views! This exceptional residence features a meticulously designed layout with high-end finishes throughout. On the main level, you'll find a spacious living room with vaulted ceilings, a custom gas fireplace, and large windows that flood the space with natural light. The layout also includes a versatile study/den, a convenient powder room, a stylish kitchen with quartz countertops and soft-close cabinetry, and a dining area with large windows. Upstairs, a large master suite with a walk-in closet and a luxurious 5-piece bathroom, complete with modern tile work, double sinks, heated flooring, a seamless glass shower, and a separate tub. This floor also includes two additional bedrooms and a full bathroom as well with dual sinks. The walkout basement features 10-foot ceilings and large windows, offering a bedroom /hobby room and a 2 bedroom legal suite with a separate entrance and own climate control. This family home boasts many features including large backyard, high efficiency hot water tank, air purifier, water leak sensors, wired-in security cameras around the house, noise proof doors and walls in the second floor, water filtration and much more. Built by the award-winning Raykon Construction, this home is a masterpiece of craftsmanship and attention to detail. This stunning property offers incredible value and won’t last long! Measurements approximate, if important, please confirm. Suit is vacant. (id:46227)
Royal LePage Kelowna
954 Preston Way
Langford, British Columbia
Welcome to 954 Preston Way, a delightful home nestled in the heart of Langford, offering both charm and modern convenience. This spacious residence features 5 bedrooms, 2.5 bathrooms, and sits on a large 7,405 sq. ft. lot, providing ample room for families and entertaining. The upstairs offers a spacious living room with a pellet wood stove, dining room leading to an updated kitchen with eating space, rich dark cabinets and updated appliances. There are 3 bedrooms on this level including the primary bedroom with walk-in closet and ensuite. Downstairs is a separate 2 bedroom suite great for the in-laws or a mortgage helper. The private backyard is perfect for outdoor activities, offering space for gardening or relaxation. Additionally, its prime location in a family-friendly neighborhood places you near parks, schools, and other local amenities, ensuring convenience at every turn. Close to Langford town centre, Belmont market and so much more! (id:46227)
Exp Realty
608 369 Tyee Rd
Victoria, British Columbia
Welcome to Dockside by Bosa Development - This 2 Bedroom + 2 Bathroom includes TWO PARKING STALLS. NO GST. The kitchen features Stosa Italian Cabinetry, Quartz Counters, and single slab backsplash, paired with high-end appliances: a Blomberg Fridge, Dishwasher, Fulgor Milano Oven and Gas Cooktop. The spacious main bedroom offers a walk in closet and 3 piece ensuite, complete with an upgraded rain shower for the ultimate spa-like experience. The balcony features views of the Upper Gorge. Resident exclusive amenities include a rooftop patio with BBQ cooking, dining and gas fire pit, an equipped fitness facility, social lounge, pet wash station, and bike tuning station. And Concrete Construction! Spanning 15 acres along the Upper Harbour, where Vic West meets downtown Victoria, Bosa Development is bringing purposefully designed homes to Dockside Green, continuing the legacy of this transformational waterfront community. Pets allowed, no size or weight restrictions! (id:46227)
Engel & Volkers Vancouver Island
214 Hamilton Ave
Parksville, British Columbia
From the moment you walk into this Corfield Glades beauty, you will know you are home. Constructed in 2002 with gorgeous renovations in 2017, including engineered hardwood flooring, new bathrooms, and kitchen counter tops, you will instantly feel the warmth and value of this rancher. Cathedral ceilings and an open floor plan create an airy living space, allowing ample light to flood into the well thought out kitchen, living and dining areas. The master bedroom features a quality ensuite with a walk in shower and ample closet space. Two additional bedrooms create a home flexible enough to accommodate a young family or an outstanding home for empty nesters who still want space for guests. Backing onto Shelly Creek Park the backyard is a private oasis of green with the bonus of a stone patio. All of Parksville’s beaches, amenities and services are a stone’s throw away. It's a true Parksville hidden gem. (id:46227)
Royal LePage Nanaimo Realty (Nanishwyn)
618 Eighth St
Nanaimo, British Columbia
Quality Built home by Saywell Developments, In the new Subdivision 618 Eighth Street, the home has open concept with large windows for lots of nature light, the main floor offering a large living room with gas fireplace, open to the dinning room and the custom kitchen with loads of quartz countertops and cupboards off the kitchen is a huge, covered deck for all year entertaining. The primary bedroom is large with a three-piece ensuite & good size walk-in closet. There are two more bedrooms, four-piece bathroom, & laundry room to complete this level. Downstairs is the entry as well as Bedroom/den with bathroom and out side access, then a separate legal two-bedroom suite with its own entry, open floor plan, laundry, four-piece bathroom, a large, covered patio. Great mortgage helper. The home will have full appliance package and fenced back yard; this will be a move in ready home. Photos from completed home at on Rotayo Road; therefore not exactly as shown (id:46227)
RE/MAX Of Nanaimo
1300 Seaview Pl
Nanaimo, British Columbia
Beachfront living in Departure Bay – one of Central Vancouver Island’s crown jewel locations. Seeing is believing: almost every vantage point on this exquisite property offers breathtaking views of the beach and bay to Jesse and Newcastle Islands, marine life, and Coastal Mountains as your backdrop. Step from your great room with its sweeping views to the expansive rustic deck and onto the beach. This spectacular setting is a rare offering and features a renovated main level: updated peninsula kitchen with classy wood cabinetry and breakfast bar, spacious dining room with built-in buffet and uppers, cork flooring which flows through to living room, the heart of this magnificent home. Your eyes will drift from your favourite book or tv show to the captivating year-round marine activity. With 1261sf on the main level, it includes great room, large 3rd bedroom, and laundry room. The upper level features the primary bedroom with dynamic views inside and from the wrap-around deck, ensuite soaker tub with view. Upgrades include rain screen exterior, vinyl windows, roof, Xerascape landscaping, baseboard heating, repointed fireplace, and keyless entry. The setting along Departure Bay beach is walking distance to Drip Coffee, liquor store and even some seasonal food trucks. A family park is one block away and shopping is a 3 minute drive; 5 minutes to Nanaimo hospital; and 6 minutes to BC Ferries and seaplane terminal. All measures are approximate and should be verified if important (id:46227)
RE/MAX Of Nanaimo
830 Westview Way Unit# 13
West Kelowna, British Columbia
Brand-new, executive home with stunning views, an exceptional floorplan and notable finishing throughout. The value is apparent with over 2,900 square feet of indoor living, incredible outdoor areas on every level and exquisite natural light throughout. A chef and entertainer will appreciated the gourmet kitchen equipped with higher-end appliances including a Bertuzzi gas range with a custom vent hood. The spacious island finished with quartz countertops offers both style & every day functionality. The primary bedroom is generously sized, with a custom walk-in closet & luxurious spa-like ensuite complete with a soaker tub, beautiful vanity & shower. Step out onto the private balcony from the primary where you can enjoy your morning coffee or savor stunning views. The lower level is a versatile space that can adapt to your needs, featuring a spacious flex/rec area with a wet bar, built-in wine fridge, & custom shelving. Whether you envision it as a media room, home gym, family room, or something else entirely, the possibilities are endless. Storage is abundant throughout the home, with extra-large closets, under-stair storage & a double garage, as well as ample driveway space. Outside, you'll find a professionally landscaped & fully irrigated low-maintenance yard, designed for your enjoyment & convenience. This home showcases numerous high-end design features throughout. Competitively priced + GST (id:46227)
RE/MAX Kelowna - Stone Sisters
12335 83a Avenue
Surrey, British Columbia
Free standing non strata building in the heart of west newton. Rare find 5 loading docks plus one level loading. Almost half a acre of land. 22 feet ceiling height. Total 5 units, 3 are used by the owner and 4500 sq ft leased for app $12000.00 a month gross. Owner is in the process of legalizing Mezzanine. Very long possession is possible. Very convenience location and only steppes away from 84 ave and 124 street. (id:46227)
Sutton Group-Alliance R.e.s.
12758 28 Avenue
Surrey, British Columbia
Tremendous opportunity to purchase over 10,000 square feet of land with potential for future development. This property is located in a highly desirable area, ideally positioned for both residential and commercial development, with easy access to major roads, public transportation, and essential services. Mock photos are for examples only. Buyer to submit permits and development proposals to City, if applicable. (id:46227)
WordPress database error: [You have an error in your SQL syntax; check the manual that corresponds to your MariaDB server version for the right syntax to use near '' at line 1] SELECT * FROM wp_rps_office WHERE `OfficeID` =
Homelife Benchmark Realty Corp.
2224 Agate Bay Road
Barriere, British Columbia
Horse property for sale! Welcome to your private 3 level large family home with approximately 30 usable acres! The home sits on a sunny spot with southern exposure, and amazing views of the property. Well designed home, built in 2001, perfect for families, with 5 bdrms, 4 bathrooms. There's a barn and hay shed with tack rooms, several fenced paddocks for horses and other animals. Plus a number of heated and insulated sheds. Besides the arena, there's great riding around the property and close walk to other horse riding areas. High speed internet with Starlink, so great for working from home. You'll love the hot tub in complete privacy. Enjoy sitting outdoors with the gazebo and veranda. The greenhouse is a perfect addition to the gardening, plus 2 newer sheds. Inground sprinklers around the front and back of the home. Solar powered remote gate at lane. Contact your favorite Realtor® for more information and watch the video! (id:46227)
RE/MAX Real Estate (Kamloops)
301 113 Hirst Ave E
Parksville, British Columbia
Experience luxury living in this newly built top-floor condo. This sophisticated 2-bedroom residence, complemented by a versatile den, offers a spacious and modern retreat for those seeking the pinnacle of coastal living. The abundance of natural light streaming in through large windows showcases the meticulous design and attention to detail in every corner. The well-appointed kitchen is a chef's dream, featuring stainless steel appliances that seamlessly blend functionality with style. Whether you're entertaining guests or preparing a quiet dinner for two, the kitchen's sleek design and modern conveniences make culinary pursuits a joy. The open-concept living and dining areas flow effortlessly, creating a perfect space for relaxation and entertainment. Imagine enjoying your morning coffee on the private balcony, showcasing the mountain views. The two bedrooms are generously sized, plus a versatile den space. Seize the opportunity to own a piece of coastal paradise with this top-floor condo. Whether you're looking for a full-time residence, a vacation getaway, or a sound investment, this property offers the epitome of luxury living in a coveted seaside location. Don't miss your chance to experience the coastal lifestyle at its finest. (id:46227)
Royal LePage Parksville-Qualicum Beach Realty (Qu)
345 Dougall Road N Unit# 102
Kelowna, British Columbia
Discover UniK-town, a contemporary micro-living community located at the heart of Rutland. With an impressive walk score of 83, you'll find yourself just minutes from shopping centers, parks, and local dining spots. UBCO students will love the convenience of a 12-minute bus ride to campus, making UniK-town a fantastic alternative to campus housing. This unit is fully furnished with a Murphy bed/sofa combo, an in-suite washer/dryer, stainless steel appliances, and a built-in dining space. Enjoy panoramic city views from the rooftop terrace, access to a communal lounge for events or study sessions, plus secure storage and bike facilities. A seamless investment opportunity in a vibrant urban setting! (id:46227)
Stilhavn Real Estate Services
1608 647 Michigan St
Victoria, British Columbia
This 476-square-foot studio condo, located on the 16th floor, offers stunning ocean views with a south-facing orientation. The open layout is bathed in natural light, creating a bright and airy atmosphere. With expansive windows, you can enjoy panoramic views of the ocean and coastline, perfect for sunrise and sunset gazing. The compact yet efficient design maximizes space, ideal for a cozy and stylish coastal living experience. Monthly fee includes heat , hot water , hydro ! (id:46227)
Pemberton Holmes Ltd.
330 33173 Old Yale Road
Abbotsford, British Columbia
Don't miss out on this beautiful unit at Sommerset Ridge! This is the perfect place to hang your hat and enter the real estate market while reaping all the rewards of a well run strata. This building is well maintained, cared for, and is equipped with a clubhouse, as well as having other amenities. Secure parking comes with your unit and there is visitor parking for your friends and family. Centrally located to all the conveniences Abbotsford has to offer, such as shopping, dining, and recreation, but out of the way enough to feel like a private setting. You're allowed to bring your small furry friends with you when you move as this strata allows 2 small pets. Additional storage is available with a waitlist, but you'll find lots of space in your unit with large closets & storage options. (id:46227)
Homelife Advantage Realty Ltd
715 Beaver Lake Road Unit# 4a
Kelowna, British Columbia
Welcome Home to 4A 715 Beaver Lake Rd. This spacious and well maintained home is located in the Winfield Mobile Home Park, conveniently located in walking distance of transit and shopping in downtown lake Country. This 2 bed 2 bath home boasts large rooms, a spacious fenced yard and two covered decks. (id:46227)
Coldwell Banker Executives Realty










