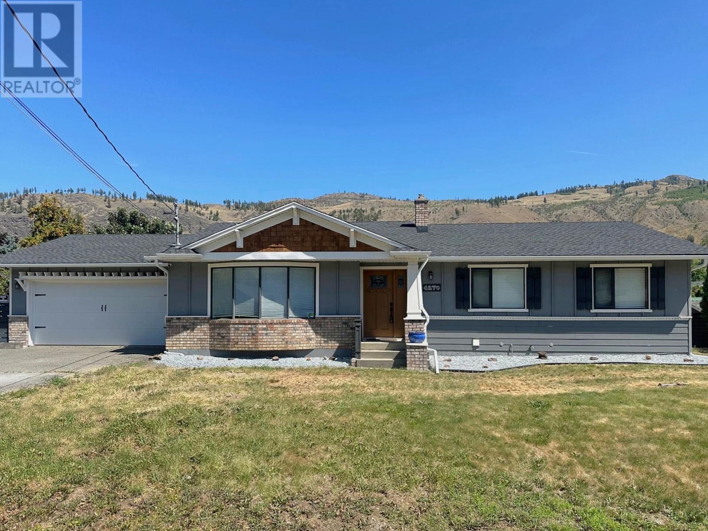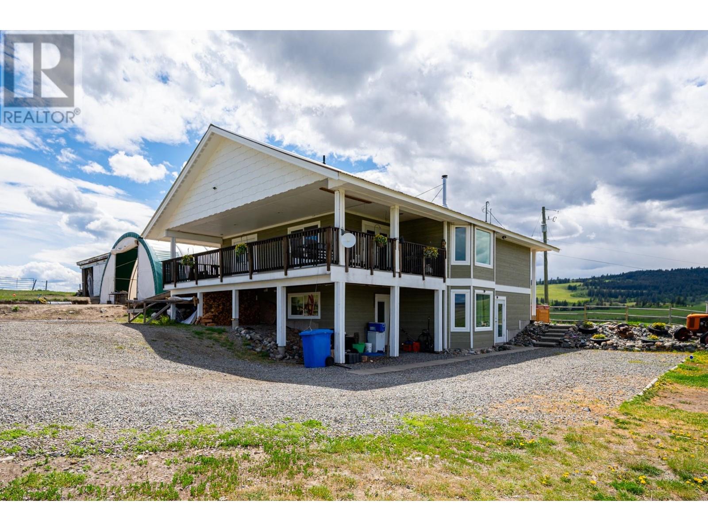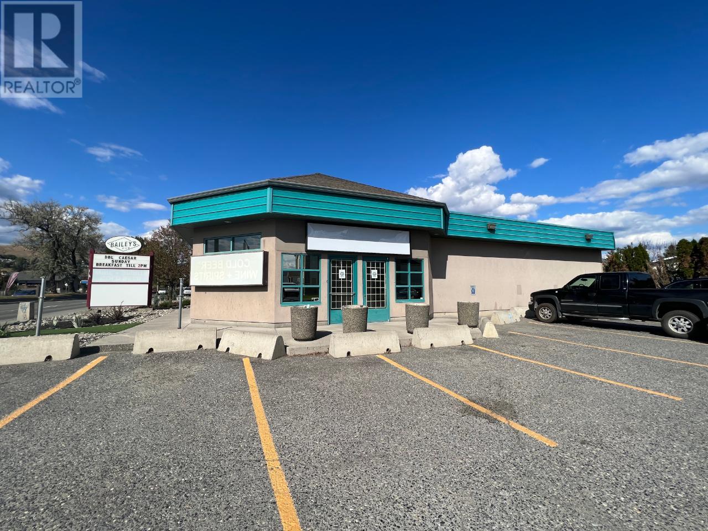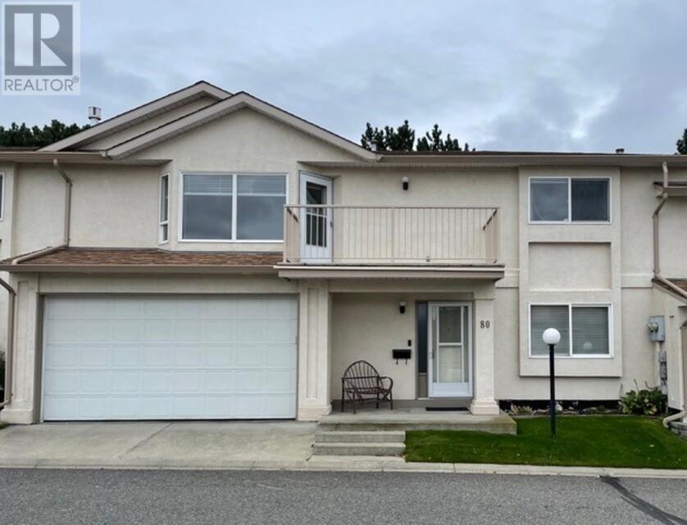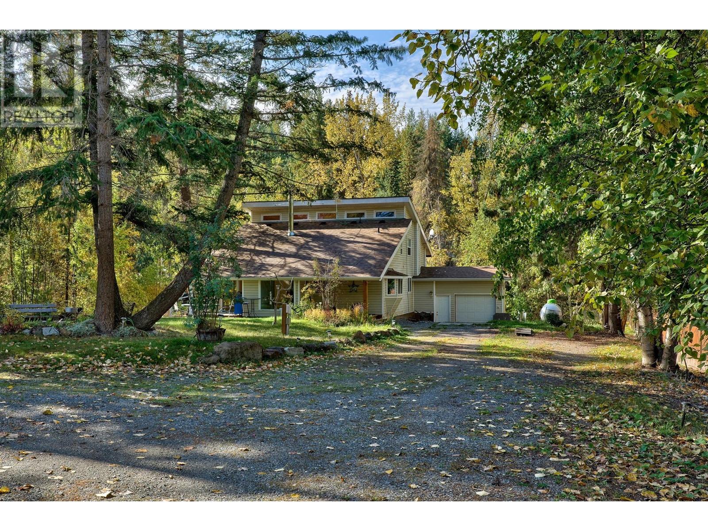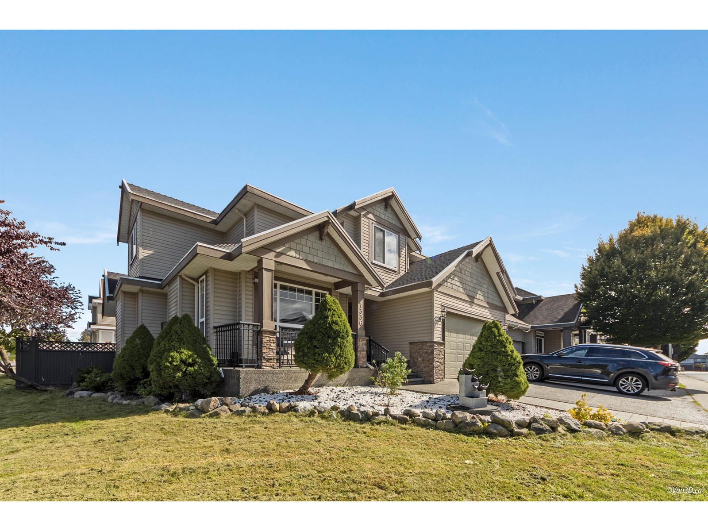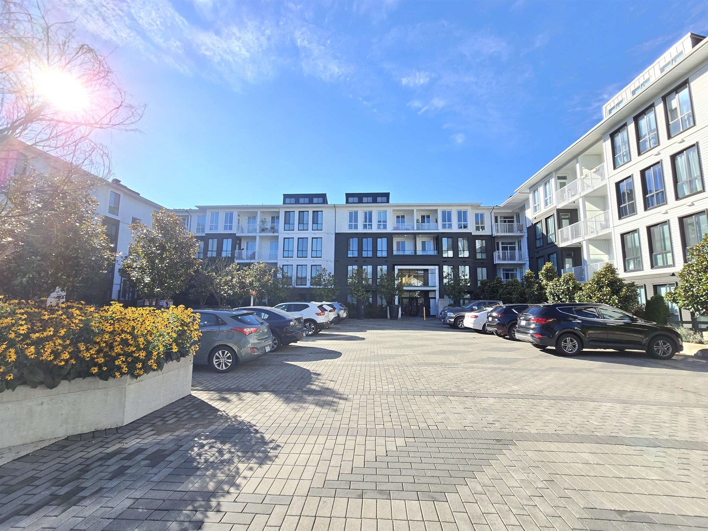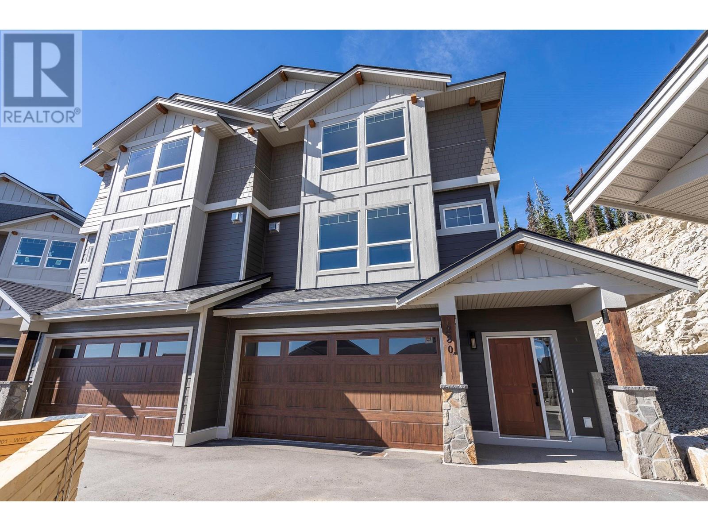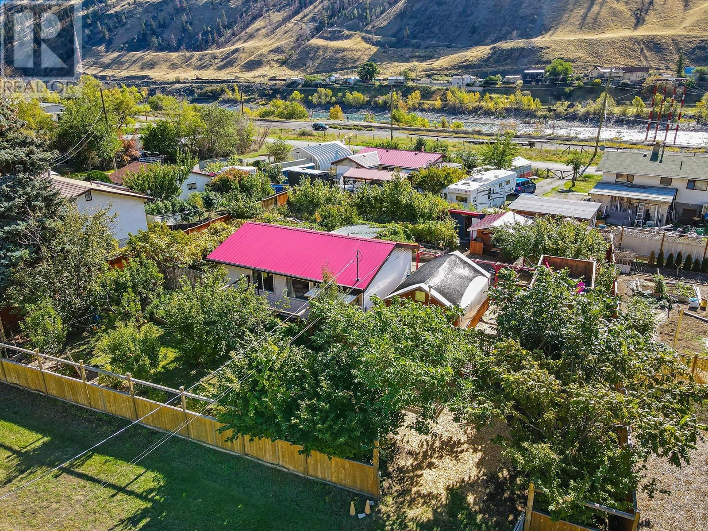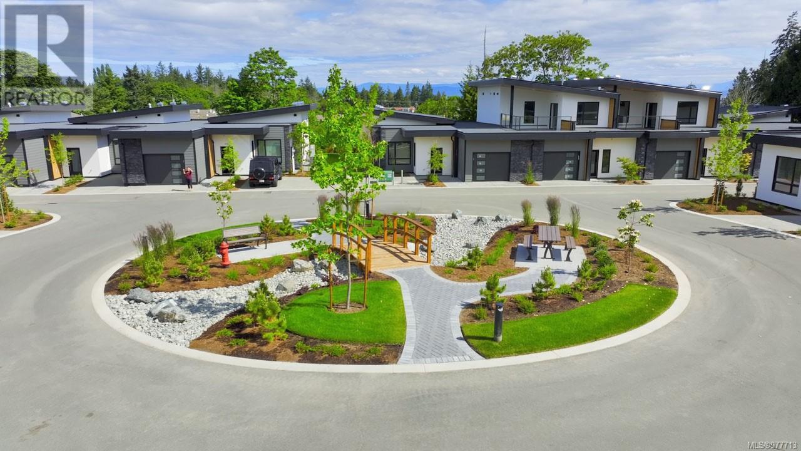4270 Spurraway Road
Kamloops, British Columbia
Lots of updates in this spacious Rayleigh home on .46 acres lot. All level with room for your RV & toys with great parking and a detached shed. Level entry home with 3 bedrooms up and room for more downstairs. Impressive engineered floors welcome you plus stunning pillar accents in the foyer & living room. The elegant formal dining opens to the impressive renovated kitchen with a chef's delight island range with classy hood fan. Updated cabinets with ""save your back"" height counters and all appliances included. Lots of storage & pantries. Easy access to the yard and large garage. 3 bedrooms on the main with 4pc main bath. Second bedroom includes a Murphy bed & Master enjoys a 4pc ensuite. Off the kitchen is a step down family room with cozy wood burning fireplace and built in shelving. Down is partially finished with room for your plans. Lots of storage. Rec room has stairwell to access inside garage. 2016 updates to roof, floors, HW tank, furnace & C/Air. 200 amp copper service. (id:46227)
RE/MAX Real Estate (Kamloops)
1747 Clifford Avenue
Kamloops, British Columbia
Welcome to your dream home! This stunning 5-bedroom, 2.5-bathroom riverfront property, with a basement entry, seamlessly combines comfort and luxury. The master suite offers a 2-piece ensuite and a private walkout patio, perfect for unwinding with scenic river views. The 1-bedroom in-law suite provides an ideal space for extended family or guests. Relax in the Arctic Spa hot tub or enjoy the 14x20 detached shop with in-floor heating. The upstairs bathroom also features in-floor heating for added comfort. Nestled in a quiet, family-friendly neighborhood, you're just minutes from the airport, golf course, shopping centers, and Happyvale Elementary School. With tasteful updates throughout, this home balances modern touches with cozy charm. A perfect retreat for families or those who love riverside living! You won't want to miss this one! Call today to book your private showing. More photos coming soon! All measurements are approximate and should be verified by the Buyer(s). (id:46227)
Royal LePage Westwin Realty
3650 Princeton Kaml Highway
Kamloops, British Columbia
Nestled on a stunning 27.5-acre property with a picturesque lake view and just a 10-minute drive to Aberdeen Mall. Horsey? This spacious 4-bedroom, 3.5-bathroom home is a true gem! One of the highlights of this home is the wrap-around covered deck, accessible from the kitchen and extending all the way to the primary bedroom. From here, you can savor breathtaking views of Separation Lake, which your property borders. For horse enthusiasts, the property is fully fenced and cross-fenced, offering a perfect setup for your own horses or for boarding others(good income opt). Rolling hillsides provide plenty of grazing space, whether for small or large livestock, allowing you to immerse yourself in the tranquility of the countryside. Additional features include on-site horse shelters with frost-free waterers, full electricity, a 200-foot outdoor riding arena, a 60-foot round pen, and a 65x30-foot outdoor coverall shelter, ideal for farm equipment, RVs, or trucks.NOGST (id:46227)
Exp Realty (Kamloops)
1050 8th Street
Kamloops, British Columbia
2,443 sqft of retail/office storefront on 8th Street - a busy arterial road in North Kamloops with lots of traffic and pedestrian exposure. This shell space is improved with a 2pc washroom, office and entry vestibule. There is an abundance of off street parking that is negotiable with the lease. Additional podium signage opportunities available. This space is next door to Bailey's Pub and is in close proximity to city bus, restaurants, parks, Canadian Tire and Tim Hortons. Roof mounted HVAC. (id:46227)
Brendan Shaw Real Estate Ltd.
1950 Braeview Place Unit# 80
Kamloops, British Columbia
Tucked away in a scenic neighborhood, this townhouse marries contemporary amenities with breathtaking mountain views. Spanning two floors, it boasts three bedrooms, three bathrooms, and a double garage, making it an ideal home for families keen on space and convenience. The generous open floor layout ensures effortless flow from the living area to the kitchen, enhanced with stainless steel appliances, a gas stove, and a kitchen island surrounded by sleek, white cabinetry. Seek solace in the comfortable warmth of the living room, drenched in natural light coming through the large windows, or curl up next to the inviting fireplace. An extra family room, situated on the ground floor, provides supplemental space for relaxation and entertainment. The sizeable primary bedroom comes complete with double integrated closets and an en-suite bathroom, while the remaining bedrooms offer abundant room for a blossoming family or visiting guests. (id:46227)
Exp Realty - Skaha
2926 Mccreight Road
Kamloops, British Columbia
Live in the quiet setting of Pinantan. Enjoy this split level home with three bedrooms and 2 full baths. Spacious kitchen and dining room with 2 bedrooms and laundry on the main floor. Upper level complete large living room and second room can be used as a master bedroom with walk-in closet and ensuite or can be used for your hobby room. Your outdoor living features a 30x40 detached garage. This is complete with in floor heating, bathroom,200 amp service, paint bay and more. Loads of parking on your beautiful lot that backs onto a gentle creek. You will love the area, close to lake, fishing, hunting, quad trails, skiing close drive to Kamloops. Call LB to view.Cats are indoor only. All measurements aprox to be verified by the Buyer (id:46227)
Royal LePage Westwin Realty
7336 202 Street
Langley, British Columbia
Location!Location!Location! Welcome to the most exceptional, HIGHLY DESIRED Willoughby Heights! A vibrant, family oriented community. This stunning 7 bed 6 bath home boasts a BRIGHT open concept living area w/ lots of updates. PERFECT Family Home that sits on a LARGE CORNER LOT! Close to all your amenities: Schools, Parks, Transit, Costco, Shopping, Restaurants and Willowbrook shopping centre. Walking distance to R.C. Garnett Demonstration Elementary, Peter Ewart Middle School and RE Mountain Secondary with I.B. Program. The Basement boasts a Legal 2-Bed 1 BATH Suite with Private Laundry PLUS an extra bedroom & Powder Room for Owner Use. Being in the corner it has one less neighbour and has Bonus Back Lane Access! Check out the virtual tour! (id:46227)
Century 21 Coastal Realty Ltd.
602 13318 104 Avenue
Surrey, British Columbia
Welcome home to this modern 2-bedroom, 2-bathroom condo in the heart of Surrey Central offers 854 sq ft of efficient, open-concept living space. Enjoy stunning north-facing city views, a well-designed layout, and the convenience of being steps from Surrey Central SkyTrain Station, SFU Surrey, and Central City Shopping Centre.The sleek, modern kitchen flows seamlessly into the living and dining areas, perfect for both everyday living and entertaining. This move-in ready condo boasts excellent amenities, including a concierge, exercise center, and party room. With its location in a rapidly growing area, this condo is perfect for first-time buyers, young families, or investors seeking both comfort and future value appreciation. Click on virtual tour for more. (id:46227)
Royal LePage West Real Estate Services
202 4394 West Saanich Rd
Saanich, British Columbia
Welcome to Centennial Walk - This bright and spacious unit has an ideal floor plan featuring two separated bedrooms, two full bathrooms and in-suite laundry. You'll love the kitchen with stainless steel appliances, granite counters, floor to ceiling cabinetry and a large island. The main living space has bamboo flooring, an electric fireplace and private deck overlooking the gardens. The primary bedroom has ample closet space and ensuite with shower and separate soaker bath. Enjoy secured underground parking, bike room and storage locker. All this located within walking distance to Royal Oak Shopping Centre, a short drive to Commonwealth Rec Centre and Broadmead shopping centre. Pets and rentals welcome! (id:46227)
RE/MAX Camosun
6 17516 4 Avenue
Surrey, British Columbia
RARELY available in the highly sought-after GATED community of Douglas Point! This immaculate 1,226 sq.ft. one-level RANCHER offers stair-free living with a bright, open layout, vaulted ceilings, and extra windows (One of only four homes with this wide-open layout). The two spacious bedrooms are on opposite sides for privacy, and there's a large, private FENCED backyard. Recent updates include new kitchen and bathroom counters, laminate flooring, new appliances, fresh paint, and a newer hot water tank. The well-maintained complex recently added a NEW ROOF (2022) and NEW FENCING. Amenities include a clubhouse, ample visitor parking, and RV parking. Close to White Rock Beach, Peace Arch Park, and golf courses. Perfect for downsizers or small families. (id:46227)
Sutton Group - 1st West Realty
10207 115 Avenue
Fort St. John, British Columbia
Discover this beautifully crafted new construction home by Kona featuring 3 spacious bedrooms and 3 modern bathrooms located in desirable Garrison Landing. Step inside to an open-concept design that seamlessly blends the living, dining, and kitchen areas-perfect for entertaining. The modern kitchen is outfitted with premium finishes, while large windows flood the space with natural light, creating a warm and inviting atmosphere. Conveniently located near local amenities, schools, and walking trails this home is a must-for anyone seeking comfort, style, and flexibility. Don't miss out on this opportunity (id:46227)
RE/MAX Action Realty Inc
204 14968 101a Avenue
Surrey, British Columbia
Welcome to Guildhouse by MOSAIC! This fantastic 2-bedroom corner unit boasts a quiet, South-facing orientation. The unit has been exceptionally well-maintained by a great tenant. As a corner unit, it features extra side windows, allowing for an abundance of natural light. The home includes a sleek, modern kitchen, beautiful vinyl plank flooring, and soaring 10' ceilings, creating an open-concept space for the living, kitchen, and dining areas.Upgrades include polished stone countertops in the kitchen and bathroom, a garburator, and a double bike storage locker. This complex is conveniently located directly across from Guildford Mall, providing easy access to shopping, groceries, restaurants, banks, and more-all just minutes away. Don't miss out on this incredible opportunity! (id:46227)
RE/MAX Heights Realty
108 13226 104 Avenue
Surrey, British Columbia
Location! Location! Location! This ground floor unit is located in the heart of Surrey's City Centre, with 2 bed 2 bath and almost 1300sqft of living space! Just minutes from Surrey Central SkyTrain, shopping, SFU Surrey, parks, and amenities. Ideal for first-time homebuyers or investors looking for a prime location in this rapidly developing area! (id:46227)
Exp Realty
90 15677 28 Avenue
Surrey, British Columbia
Highly coveted HYDE PARK by Georgie-Award winning Zenterra- This stunning END UNIT features 4bdr + 4 bath w/ double car garage, additional uncovered parking + lots of st. parking. Updated flooring + paint shows LIKE NEW, modern SPACIOUS kitchen with quartz countertops and SS appliances. Step outdoors onto balcony facing PRIVATE GREENSPACE. Spacious primary bdrm w/ WIC, dbl sink ensuite + vanity. Built-in vaccuum, security system + on demand hot water included! Enjoy LANCASTER CLUB - 5500 sq ft clubhouse with a fitness studio, multipurpose sport court, outdoor furnished patio. Minutes away from top schools like Southridge Private + Sunnyside Elem. Close to GRANDVIEW CORNERS, the SHOPS at MORGAN CROSSING + Grandview Aquatic centre. DON'T MISS THIS GEM! (id:46227)
Keller Williams Ocean Realty
303 27411 28 Avenue
Langley, British Columbia
Welcome to this AMAZING townhome in the heart of ALDERGROVE. The kitchen features gorgeous cabinetry, a large island, GRANITE counters, STAINLESS STEEL appliances and double sinks with a soft water purification system. The spacious living room/dining room allows for big family gatherings. The fully fenced south- exposed yard is perfect for kids and summer gatherings. Upstairs are 3 bedrooms, a full bathroom, laundry, linen closet and a private deck off the master bedroom. 1 carport and 1 first come first serve parking spot available. Bus stop right outside the complex. Located across the street to Shortreed Community Elementary and 6 blocks to the Aldergrove Secondary School. (id:46227)
Royal LePage Global Force Realty
402 33065 Mill Lake Road
Abbotsford, British Columbia
Summit Point!! Mill Lake!! Stunning, large 2 bedroom 2 bathroom corner unit in fantastic Summit Point with amazing South East views. This home has been tastefully redone with engineered wood flooring, granite countertops, tile in the kitchen & bathrooms, new stainless appliances including over the range microwave, air conditioning and more!! This unit is move-in ready and the building has the finest amenities to offer, such as covered parking & covered visitor parking, pool, exercise room, steam room, guest suite, work shop, storage locker and beautiful grounds. Walk to Seven Oaks Mall, Superstore, Churches, Restaurants, Mill Lake and more! Open House Saturday October 5 1pm - 3pm. (id:46227)
Homelife Advantage Realty (Central Valley) Ltd.
61 6325 Metral Dr
Nanaimo, British Columbia
Welcome to your new home in the heart of North Nanaimo! Exceptional 2022 manufactured home in Sharman Mobile Home Park offers the perfect blend of modern living and comfort, all within close proximity to shopping and essential services. Featuring three spacious bedrooms and two bathrooms, including a luxurious ensuite in the primary, this home is designed for both relaxation and functionality. Deluxe finishings throughout, with stylish modern colours and high-end fixtures that create a warm and inviting atmosphere. The open floorplan is perfect for entertaining, enhanced by the abundance of natural light from skylights. Step outside to enjoy your covered patio or unwind in your private landscaped yard. With covered parking for added convenience, this home truly embodies the ideal lifestyle. Don’t miss out on this rare opportunity to own a custom-built home in one of North Nanaimo’s most sought-after mobile home parks—schedule your private showing today! Still available, call today. (id:46227)
One Percent Realty Ltd.
15345 36 Avenue
Surrey, British Columbia
Well below 1.816M assessed value!! The best deal in the Rosemary Heights area of Morgan Creek. Original but clean condition ready for your ideas. Great room plan with lofty ceilings built by Foxridge. Open plan living room, family room and kitchen featuring maple cabinetry, newer appls, granite counter tops incl island, big full height windows, gas F/P, slider to deck, formal separate living room with gas F/P. Upstairs 3 good size bdrms all with ensuites (2 bdrms share a Jack + Jill ensuite). Prof. finished bsmt (by builder) features huge rec room, bdrm, full bath and separate exterior entrance. This home offers prime access to the South Point Shopping Exchange just minutes away. It's also located within the sought-after Rosemary and Grandview Heights school catchments. (id:46227)
One Percent Realty Ltd.
921 Trunk Rd
Duncan, British Columbia
Discover the perfect blend of comfort and convenience with this delightful 2-bedroom, 1-bath rancher. Nestled just minutes from downtown Duncan, you'll have easy access to shopping, dining, and schools. This inviting home features brand-new flooring, updated wiring and plumbing, and energy-efficient thermal windows, ensuring both modern comfort and peace of mind. The spacious outdoor area offers practical amenities, including sheds and a dedicated storage area, perfect for all your organizational needs. For those with recreational vehicles or boats, the property includes convenient RV and boat parking on the west side. Whether you’re downsizing or are a first-time home buyer, this well-maintained rancher is an ideal choice for you and your family. (id:46227)
RE/MAX Island Properties
21 7140 132 Street
Surrey, British Columbia
Welcome to Newbury Place in West Newton! This inviting townhome offers the space and feel of a house. Spread over 3 levels, it features 4 bedrooms and 4 bathrooms. Recent upgrades include a modern kitchen with brand-new stainless steel appliances, pot lights on the top two floors, new laminate flooring, and fresh white paint throughout. The upper floor has 3 bedrooms, with the primary bedroom offering an ensuite with a shower. The 4th bedroom and full bath are located in the basement. The private backyard is perfect for outdoor gatherings. Enjoy access to a large clubhouse and a playground. Schools, transit, recreation, and shopping are all within a 5-minute walk. (id:46227)
Exp Realty Of Canada
211 20391 96 Avenue
Langley, British Columbia
Welcome to Chelsea Green Complex in Walnut Grove! This is a 55+ gated complex with great amenities including pool, hot tub, fitness centre, workshop and more! Tastefully renovated, 2 bedroom, 2 bathroom unit has a gorgeous updated kitchen with beautiful white cabinets and black granite countertop. Beautiful, updated flooring in all hallways and both bedrooms. Ample amounts of storage with B/I organizers in the 2nd bdrm. An absolutely fantastic layout offering plentiful space. One level living provides access to those with mobility issues. Single-car garage with additional parking in front. A lovely outdoor space in the back that has been extended w/strata permission to host visitors and relax with an abundance of patio space. Come see for yourself! '*Virtually Staged with AI* (id:46227)
Hugh & Mckinnon Realty Ltd.
105 20282 72b Avenue
Langley, British Columbia
Welcome to newly completed Flora & Fauna in Willoughby! This 841 sqft GROUND FLOOR CORNER unit offers spacious two bedrooms, two bathrooms, 2 parking, 1 storage, and a bike locker. Quartz countertops, stainless steel appliances, and modern finishes in kitchen. The primary bedroom features a walk-in closet and a luxurious ensuite. Beautiful corner unit with huge PATIO. Over 4,500 sqft of amenities include a park, playground, gym, lounge, and EV-ready. Pet-friendly and rentals allowed. The prime location is near shopping, dining, and future SkyTrain. Ideal for a family with small kids or elder parents! GST Paid. Sat & Sun Nov 2nd & 3rd : 1:00-3:00pm. (id:46227)
Sutton Group - 1st West Realty
1057 Frost Road Unit# 216
Kelowna, British Columbia
*Brand New In-Building Presentation Centre Opens Nov. 2 & 3rd 12-3pm at 101-1057 Frost Road* Welcome to Ascent, Upper Mission’s first condo community. This bright and open studio suite spans approximately 406 sqft, but step inside and you’ll immediately notice how the exceptional use of space makes this feel like more than a studio! The modern kitchen includes an L-shaped quartz countertop with bar seating, large-format subway tile backsplash, stainless steel appliances, and soft-close cabinets and drawers. Large windows fill the space with natural light, and the living area offers plenty of room to personalize and extends out to your own private patio! The separate bedroom nook provides privacy from the main space. You’ll love the convenience and space-saving washer/dryer combo with extra countertop space above, as well as additional cabinets and a large entryway closet for plenty of storage. When you live at Ascent, you’ll enjoy access to the community clubhouse, featuring a gym, games area, kitchen, and entertainment spaces. Located in the highly sought-after Upper Mission, Ascent is steps from Mission Village at The Ponds, with public transit, hiking and biking trails, wineries, and beaches just minutes away. Built by Highstreet, this Carbon-Free Home includes double warranty, is built to the highest possible BC Energy Step Code, and has built-in leak detection for peace of mind. Plus, it's PTT-exempt for extra savings. Photos of a similar home in the building. (id:46227)
RE/MAX Kelowna
1057 Frost Road Unit# 402
Kelowna, British Columbia
*Brand New In-Building Presentation Centre Opens Nov. 2 & 3rd 12-3pm at 101-1057 Frost Road* Welcome to Ascent, Upper Mission’s first condo community! This spacious 2-bedroom, 2-bathroom top-floor corner unit offers an abundance of natural light from windows throughout the home and a generous 125 sq. ft. deck with lake views—perfect for catching those amazing Kelowna sunsets over the mountains! Inside, there's room for both living and dining spaces, next to the large kitchen that overlooks the patio. The kitchen features a quartz countertop island with plenty of seating, large-format subway tile backsplash, stainless steel appliances, a ceramic stovetop, and soft-close cabinets. The primary suite includes a roomy bedroom, walk-in closet, and ensuite featuring a standing shower and quartz countertops. The second bedroom and additional full bathroom are perfect for guests or family. The oversized laundry room provides some storage, Living at Alpha at Ascent means access to the community clubhouse, featuring a gym, games area, kitchen, patio, and more. Located in Upper Mission, you’re just steps from Mission Village at The Ponds and minutes from everything Kelowna offers—public transit, trails, wineries, and the beach. Built by Highstreet, this Carbon-Free Home is PTT-exempt, built to the highest possible BC Energy Step Code, and comes with double warranty. Photos are of a similar home; some features may vary. (id:46227)
RE/MAX Kelowna
1057 Frost Road Unit# 105
Kelowna, British Columbia
*Brand New In-Building Presentation Centre Opens Nov. 2 & 3rd 12-3pm at 101-1057 Frost Road* This 3-bedroom rowhome at Ascent offers 1,564 sqft of well-designed space, with all the perks of a townhome and private ground-floor access—perfect for those looking for a little extra room. Inside, you'll find a bedroom and bathroom on the entry level, great for a tucked-away primary suite. Upstairs on the main floor, large windows brighten the open-concept living area. There’s a separate dining space and a stylish kitchen with quartz countertops, large-format subway tile backsplash, stainless steel appliances, soft-close cabinets, and a convenient half bathroom right off the kitchen. The top floor is complete with two more bedrooms, one with a spacious walk-in closet, along with a second full bathroom. You’ll also find an oversized laundry room, which doubles as great extra storage space. Need more? There’s a private 200+ sqft patio to enjoy outdoor living and two parking spots—one underground, and one by your front door. As a resident at Ascent, you'll have access to the community clubhouse, featuring a gym, games area, kitchen, patio, and more. Located in the desirable Upper Mission, you're steps from Mission Village at The Ponds, and just minutes from public transit, hiking and biking trails, wineries, and the beach. Built by Highstreet, this Carbon-Free Home is PTT-exempt, energy-efficient, and comes with double warranty. Photos are of a similar home. (id:46227)
RE/MAX Kelowna
509 13428 105 Avenue
Surrey, British Columbia
This 1-bedroom, 1-bathroom unit in Bosa's University District North; "Never Lived In" - offering stunning city views. Perfect for investors or first-time buyers, it features modern appliances and air conditioning. Situated in Surrey Central, it's a short walk to the SFU campus, city hall, shopping, and 600 meter near the Skytrain. The building's impressive amenities include a concierge, co-working spaces, meeting rooms, a games area, children's play area, outdoor pool, fire pits, a gym, yoga and spin cycle studios, bike storage, and more. (id:46227)
Magsen Realty Inc.
136 Meadow Crescent Unit# 37
Enderby, British Columbia
In the picturesque town of Enderby BC, nestled in the Mountain Valley, you will find a community of mobile homes for individuals aged 55 and above, along with a new modular Lake Country Homes residence awaiting your arrival. This home features an open floor plan where the kitchen is the heart of the home, with an eat-in island seamlessly connecting to the living room, with large windows and beautiful floors. Enjoy a spacious main bedroom with a full ensuite, allowing for ample space to move around or even accommodate extra furniture, like a hobby desk or reading chair, generous closets, and a large laundry room for added storage to maintain neatness. There is also a spare bedroom and two recently constructed wooden porches. Energy-efficient windows, brand new appliances and construction keep the monthly costs down. The area is peaceful and welcoming, offering a patch of land for gardening and enhancements for you to create an ideal outdoor living area. With convenient access to shopping, medical facilities, and expansive views of the mountains under the vast open sky, this property could become your tranquil retreat during retirement. Schedule a viewing today. (id:46227)
Exp Realty (Sicamous)
410 2341 Harbour Rd
Sidney, British Columbia
Welcome to the Sailview! You will love this completely updated 2 bedrm, 2 bathrm one-level, corner-end unit town-home. Located in a seaside community near the harbour & quick walk to the marina! This well-designed home offers privacy with modern features throughout. All new kitchen complete w/Fisher/Paykel & Bosch appliances, hot water dispenser, quartz counters, tile backsplash & island bar for 4 seats. Inviting and spacious living/dining area w/stone electronic f/p that walks onto the large patio to enjoy outdoor living. Primary bedrm has an updated en-suite, w/infloor heating, barn doors, walk-in closet, updated main bathrm & 2nd bedroom w/murphy bed. Parking spot and separate storage right next to your entry door. Efficient living and a quick walk to the waterfront, marina, restaurants, and just a short drive to the many other amenities Sidney has to offer. Flexible move-in dates & nothing to do but move in! This neighborhood makes for the perfect home for family and allows pets! (id:46227)
RE/MAX Camosun
C103 20211 66 Avenue
Langley, British Columbia
Welcome to ELEMENTS in desirable Willoughby! This ground level, 2 bedroom unit features a large patio & private fenced yard! Perfect for entertaining/pets! Open layout has tons of windows, spacious kitchen with SS Appliances, granite counters + In-suite laundry. Ready for you to move in with NEW carpets in the bedrooms and freshly painted throughout! Trilogy Club amenities offer resort style living w/party room, dining lounge, fitness/yoga studio, theatre, guest suites & more! Just Walk across the street to Save On Foods, London Drugs, Walmart, Coffee shops, Best Buy, Restaurants & transit + close to future proposed Skytrain & easy access to highway 1 & 10. Unit comes with 2 parking & a storage locker just steps from the unit! Low strata fees & no rental restrictions! (id:46227)
Royal LePage West Real Estate Services
208 23255 Billy Brown Road
Langley, British Columbia
Fraser River View side of the building! Welcome to the Village at Bedford Landing! Act fast and take advantage of this rare opportunity to own one of the coveted River Side view's in Fort Langley! 2 Bdrm, 2 Bath Unit, 985 square feet. Kitchen features granite counters, s/s appliances with gas stove. Generous sized Primary bdrm has river views! Dual vanity, heated tile ensuite with walk in shower. Guest bdrm also doubles as office with a view. Enjoy the view while hosting and dining outside on the fully covered 156 square foot deck! Convenient in suite storage room. Rentals and pets allowed.2 parking stalls, amenity room, gym and bike storage. Located just steps to restaurants, coffee shops, shopping and more. (id:46227)
Homelife Benchmark Realty Corp.
208 1820 Maple Ave S
Sooke, British Columbia
Open House - Saturday Nov. 2 @ 1pm-3pm. Oceanside living in Victoria's 2022 Award Winning Condo development overlooking Sooke Harbour. This luxurious 1 bedroom 1 bathroom condo with 9ft ceilings, 7 ft. windows, and white oak engineered hardwood floors throughout. It also comes complete with stainless steel gas kitchen appliances, tiled glass backsplash, Benson soft close cabinets, and Callacatta Nuvo quartz counter tops throughout the unit. Dining area extends into your living room centered around a Ashar stone surround natural gas fireplace. Patio access to your southwest facing patio deck with unobstructed ocean views. Patio is complete with a natural gas hookup for both BBQ and Heater. The Primary comes with a 5pc spa like ensuite that allows you to create a 2pc bath when guests are over. In-suite laundry, separate storage, and 2 parking spaces complete this property. Amenities include a private gym overlooking the ocean, kayak storage with ocean access, and 2 EV charging stations. This unit has been completed with the highest tiered finishing that was offered at the time of construction. A short walk to the town center of everything Sooke has to offer. Contact me today for more information. (id:46227)
Macdonald Realty Victoria
1115 Evergreen Ave
Courtenay, British Columbia
Marvel at mountain vistas from this superb rancher featuring a fully finished walk-out basement. This immaculate dwelling boasts 5 bedrooms and 3 bathrooms sprawled across 3300 sqft of living space, presenting a welcoming layout for families. The luminous living area showcases vaulted ceilings, a towering stone gas fireplace, and access to a deck overlooking a serene back yard, perfect for basking in the sunlight amidst panoramic views. The kitchen, adorned with ample solid wood cabinetry, quartz countertops, and heated tile flooring, will delight any culinary enthusiast. The master suite grants deck access, a walk-in closet, and an ensuite complete with a jetted soaker tub and separate shower. Two sizeable bedrooms downstairs, along with a 4pc bathroom and expansive family room featuring a private entrance, offer versatile living options. Revel in the seclusion of the backyard with its water feature and sheltered deck. Meticulously maintained. Ideally situated in the Courtenay East neighbourhood, within walking distance to schools, the new hospital, golf course, shops etc. (id:46227)
RE/MAX Ocean Pacific Realty (Crtny)
3837 Dezell Drive
Prince George, British Columbia
Location, Location, Location, is what Real Estate is all about. This beautiful home is right on the ridge, overlooking the Nechako River. Situated in a very desirable neighborhood, on a wonderful street you’ll find this gem, bedrooms, 2.5 bathrooms, it's very clean, move in ready with lots of tasteful updates over the years. The first thing you'll notice as you arrive is the stunning paving stone driveway manicured landscaping and curb appeal, once you step inside on the wide plank oak flooring you can see into the back of the property and the wonderful views beside a cozy gas fireplace. You can thoroughly enjoy this home as is, or elevate it to the next level, the choice is yours. Properties rarely come available on this street. Don't miss this great opportunity. (id:46227)
Team Powerhouse Realty
4043 Gallaghers Terrace
Kelowna, British Columbia
Enjoy all that Gallaghers Canyon has to offer! This recently updated rancher is located at the end of a cul-de-sac with no neighbour on one side. 1529 sq. ft., 2 bedrooms, 2 bathrooms + family room. New furnace. A/C, on-demand hot water. New kitchen appliances, stove, fridge, dishwasher, new washer & dryer, counter tops in kitchen & bathrooms, updated bathrooms with new sinks, flooring, toilets & showers. New high quality laminate flooring in main living areas. Close to all the amenities, and a short walk to the golf club, and restaurant. Low maintenance exterior: acrylic stucco and concrete tile roof. No mowing! Maintenance free Synlawn front lawn plus golf practice facility including putting green, chipping area and bunker. Entertain in the large living and dining areas overlooking the private back yard and patio … and listen to the water feature. Enter the bright foyer with 14’ ceilings and extra windows. Several niches to display your art. Spacious kitchen, bonus family room with bay windows. The second bathroom is semi-ensuite to the guest bedroom. Private and quiet location. Mature trees for shade. Double garage plus spot for your golf cart. Enjoy the amenities: fitness centre, tennis, indoor pool, games room, art workshop, 2 golf courses & more. This property is a MUST SEE! (id:46227)
Century 21 Assurance Realty Ltd
280a Grizzly Ridge Trail
Big White, British Columbia
Ready to move in now! You're getting a brand new, professionally designed, semi detached, fully warranted, 2,000+ sq ft. home with Mountain vistas. Easy ski in/ski out access to the SERWA Run nearby, a short 12 minute walk to all the Village amenities. The main floor of the home features an open, entertainer's floor plan, a beautiful kitchen boasting 5 piece upgraded stainless steel appliances and granite countertops, with an impressive stone fireplace in the living room. Off the kitchen is a large, covered balcony, the perfect spot to add a hot tub for those long post-ski soaks!. There are 3 spacious bedrooms, 3 full & 1 half bathrooms. The master suite features a walk-in closet and full 5 piece ensuite bathroom. If extra storage is on your wish list, we have that too! This unit has a triple car garage, so lots of room for all of your toys, and your driveway shoveling is all taken care of! 2 pets allowed, and no rental restrictions here, low strata fees, all appliances and Central Vac included! Check out the 360 Tour to see a similar unit. Fully Finished and Ready for Immediate Possession!! New Property Transfer Tax rules may allow you to avoid the tax, and there are no short term rental restrictions, speculation tax, or foreign buyer bans here!! (id:46227)
RE/MAX Kelowna
1851 Diamond View Drive
West Kelowna, British Columbia
This stunning modern lakeview walkout rancher is nestled in the highly sought-after Diamond View Estates, offering breathtaking panoramic views of the lake, valley, mountains, and city. The home boasts 6 bedrooms, 4 bathrooms, a theater room, wet bar, and a wine cellar. The bright and open living space is perfect for entertaining, whether it's outdoors on one of the beautiful patios or inside the spacious main floor. The chef's kitchen features high-end appliances, quartz countertops, a walk-in pantry, and a climate-controlled wine display. The main floor master suite offers luxury with a walk-in shower, jacuzzi tub, vessel sinks, his-and-hers walk-in closets, and a private sauna. The lower level includes a large recreation room with access to a covered patio, a luxurious theater room with a 144” screen, and 3 additional bedrooms, along with a legal 1-bedroom suite. With ample exterior parking and an oversized triple car garage, this home is the perfect blend of luxury and functionality. Vacant, quick possession possible. (id:46227)
Oakwyn Realty Okanagan-Letnick Estates
5297 Cambridge Road
Prince George, British Columbia
Location Location ... Upper College Heights. Four Bdrm two bath home with loads of natural light. Recent updates include New carpet ,Furnace & HWT 2020, Two wood burning fireplaces. Bring your personal touch to this fantastic family home. Large Private yard with back yard access. Carport & detached shed. (id:46227)
RE/MAX Core Realty
8571 Peter Road
Prince George, British Columbia
Welcome to this cozy 2-bedroom, 2-bathroom home, perfect for families or those looking to downsize. Built in 1995, this well-maintained property features a spacious primary bedroom with a large walk-in closet and a private ensuite. Situated on a generous lot, the large yard offers plenty of space for outdoor activities and gardening. Located in a family-friendly neighborhood, this home is just a short walk to both elementary and high schools, making it ideal for growing families. For outdoor enthusiasts, you'll love being close to many recreational trails, perfect for walking, biking, or enjoying nature. Don’t miss out on this fantastic opportunity to own a home in this desirable community. Roof approx 5 years old, Hot water 2018, furnace motor rebuilt in 2020 (id:46227)
Royal LePage Aspire Realty
3616 Big Horn Curl
Ashcroft, British Columbia
Nestled in the heart of Spences Bridge, this cozy bungalow offers the perfect retreat for those seeking tranquility the 1-bedroom home boasts a bright, open-concept kitchen and living area, creating a warm and welcoming space. The expansive yard is an outdoor enthusiasts dream, complete with a covered patio for year-round enjoyment, lush garden beds, 5 outbuildings, and a cozy fire pit - perfect for evenings under the stars. Whether you're looking for a weekend getaway or a peaceful place to call home, this property is sure to impress. (id:46227)
Century 21 Creekside Realty
301 9365 120 Street
Delta, British Columbia
Walker House, pre-sale Top Level home, completing in early 2027. This home comes with a large private patio and is fully air conditioned, the cost of the air conditioning and heating is included in the strata fee ($0.62/SF). The building comes with a rooftop patio, on 29th floor with 360 degree panoramic view from local North mountains, Mount Baker, City Central, endless water views that all residents can enjoy; whether to take a breath of fresh air at high elevation, or hosting a gathering and barbecuing. All can be yours to enjoy! Please reach out and make an appointment to visit the presentation centre today! PS: Matterport link is for original full showroom of a 2 bedroom home, Plan D with 25th floor NE view. Appointment only! (id:46227)
Rennie & Associates Realty Ltd.
Rennie Marketing Systems
309 9365 120 Street
Delta, British Columbia
Walker House, pre-sale completing in early 2027. This home comes with a large private patio, and is fully air conditioned, the cost of the air conditioning and heating is included in the strata fee ($0.62/sf). The building comes with a rooftop patio, on 29th floor with 360 degree panoramic view from local North mountains, mount Baker, City Central, endless water views, that all residents can enjoy; whether to take a breath of fresh air at high elevation, or hosting a gathering and barbecuing. All can be yours to enjoy! Please reach out and make an appointment to visit our presentation centre today! PS: Matterport link is for our original full showroom of a 2 bedroom home, Plan D with 25th floor NE view. Appointment only! (id:46227)
Rennie & Associates Realty Ltd.
Rennie Marketing Systems
1103 9365 120 Street
Delta, British Columbia
Walker House, pre-sale Studio home, completing in early 2027. Only require 5% ($24,095) deposit to secure this home that comes with 1 parking and 1 storage locker. This home is fully air conditioned, the cost of the air conditioning and heating is included in the strata fee ($0.62/SF). The building comes with a rooftop patio, on 29th floor with 360 degree panoramic view from local North mountains, Mount Baker, City Central, endless water views that all residents can enjoy; whether to take a breath of fresh air at high elevation, or hosting a gathering and barbecuing. All can be yours to enjoy! Please reach out and make an appointment to visit the presentation centre today! Appointment only! (id:46227)
Rennie & Associates Realty Ltd.
Rennie Marketing Systems
2435 Okanagan Street Unit# 5
Armstrong, British Columbia
Step into your dream home, where modern luxury meets serene, private living! Perfectly positioned at the top of a peaceful cul-de-sac, this stunning rancher with a walkout basement backs onto a breathtaking forested landscape, offering unmatched tranquility. As you enter, you’re welcomed by an open-concept design, flooded with natural light from the oversized picture windows that capture gorgeous views. The living room boasts a cozy natural gas fireplace, perfect for relaxing evenings. The kitchen is an entertainer’s delight, featuring a large work island, ample counter space, and a sleek stainless steel appliance package, including a gas stove. Thoughtful design touches like the two-tone cabinetry and elegant backsplash add a chic, modern flair. The main floor also houses two spacious bedrooms, including a luxurious primary suite with a stunning en suite, glass-enclosed shower, and walk-in closet. Head downstairs to find a bright, spacious entertainment area, ideal for family movie nights or hosting guests. Two additional well-sized bedrooms, a full bathroom, and plenty of storage complete this level. Outside, the fully fenced backyard and covered upper deck offer the ultimate in privacy and relaxation—your personal retreat from the world. Whether you’re downsizing or upgrading, this home promises to exceed your expectations with its impeccable design and stunning natural surroundings. (id:46227)
Real Broker B.c. Ltd
650 Mckinney Road Unit# 114
Oliver, British Columbia
Elm Tree Apartments - A quiet +55 complex just minutes walking distance to hospital, rec center, hike/bike path, river and town! Located on the ground floor, this corner unit offers an open floor plan, 2 spacious bedrooms, and the primary bedroom is located at the back of the unit for quiet and has a walk-in closet! Open floor plan with a cozy living room and dining room area adjacent to the spacious kitchen; The kitchen has plenty of cupboards and counter space for all your cooking needs. The unit boasts a full laundry room with washer/dryer and additional storage. With an abundance of storage, and well laid out kitchen, this condo hasn't missed anything! Step onto your 2 decks with privacy, mountain views and easy access off your living room and primary bedroom. The complex offers secure living, easy access with an elevator, rec room, gym area, and an oversized storage locker. Affordable strata fees for affordable living and 1 parking spot for you or your guests. Restrictions: 1 small pet ok, rentals ok . *Some photos are digitally staged.* (id:46227)
Century 21 Amos Realty
3313 Wilson Street Unit# 414
Penticton, British Columbia
Discover luxury living in this stunning executive penthouse condo, featuring 3 bedrooms, 2 baths, and a host of premium finishes. This like-new property offers two secure underground parking spaces and is the perfect combination of comfort and elegance. Step inside to find 8-foot interior doors, wide plank flooring, and a spacious open-concept kitchen and living area. The soaring 16 foot vaulted ceilings and large, bright windows create an airy atmosphere, while the kitchen boasts quatz countertops, a massive island, and ample storage space, perfect for entertaining or casual dining. The 200-square-foot deck with west-facing mountain views, provides the ideal backdrop for sunset relaxation. The luxurious primary bedroom features an en-suite with a walk-in shower and a freestanding soaker tub, offering the ultimate in personal retreat. Additional highlights include access to a common room with a gym, kitchen, washrooms, pool table, and lounge. Located just minutes from Skaha Lake, this penthouse condo perfectly balances luxury and convenience. Quick possession available. (id:46227)
Royal LePage Parkside Rlty Sml
116 463 Hirst Ave
Parksville, British Columbia
Introducing ''DUO'' – Oceanside’s new luxury development situated in the heart of town within blocks of shopping, amenities, the boardwalk & beach! Each Contemporary Exec Home is appointed with sophisticated & elegant finishing, spacious rooms that can accommodate house size furnishings, large windows, energy star-certified appls, & multiple outdoor living spaces. The ultra-modern Kitchens feature quartz CTs and Wi-Fi-enabled stainless-steel appls, and all Baths boast quartz vanities & porcelain tile flooring, with each ensuite offering in-floor heating. Suite 116 is a bright ''A'' Model 2 Bed/2 Bath Patio Home with a Den & two patios. A glass entry door with a keyless lock welcomes you into a spacious foyer, where eng hardwood flooring flows into an open plan Kitchen/Living/Dining Rm with 9' OH ceilings. The Living/Dining Rm features a nat gas FP flanked by BI cabinetry & a door to patio with SW exposure. The exceptional Chef's Kitchen boasts, quartz CTs, a breakfast bar topped with Cambria quartz, & top-quality stainless appls. Tucked away on one side of the home is a Primary Suite with a walk-in closet, a 4 pc ensuite & a door to a west-facing second patio, the opposite end of the home hosts a 2nd Bedrm with a large closet and a 3 pc ensuite, and completing the layout is a Den/Office and a laundry closet. Each premium home in the exclusive ''DUO'' complex boasts hot water on-demand, an OS Single Garage (pre-wired for EV charger), a heat pump, & increased acoustic sound separation between units. Two dogs/cats allowed. It is the perfect blend of high-end luxury, custom functionality & the peacefulness of life in a small oceanfront community. Visit the Show Home @ 120-463 Hirst Ave, Wednesday–Sunday between Noon-4pm to view, or call Team Susan Forrest for more information. (id:46227)
Royal LePage Parksville-Qualicum Beach Realty (Pk)
115 463 Hirst Ave
Parksville, British Columbia
Introducing ''DUO'' – Oceanside’s new luxury development in the heart of town within blocks of shopping, amenities, the boardwalk & the beach! Each Contemporary Exec Home offers a new benchmark in high-end luxury living with spacious rooms for house size furnishings, energy star appls, & multiple outdoor living spaces. The ultra-modern Kitchens features quartz CTs & Wi-Fi-enabled stainless appls, all Baths boast quartz vanities, & each ensuite has in-floor heating. The DUO Suite 115 is a 2 Bed+Den Townhome with 2 patios & 2 upper-level Primary Suites, each with decks. A glass entry door with a keyless lock welcomes you into a foyer, where eng hardwood flooring flows into a Kitchen/Living/Dining Room with 9' ceilings. The Living/Dining Room features a nat gas FP & a door to a patio. The exceptional Chef's Kitchen boasts quartz CTs, a Cambria quartz-topped breakfast bar, & top-quality stainless appls. Completing the main level is a Den & 4 pc Bath. The upper level hosts a Primary Suite with a WI closet, a 5 pc ensuite, & a door to a covered deck with views over town to the Georgia Strait & distant Gulf Islands. The 2nd Primary Suite has a 5 pc ensuite & a door to the 2nd covered deck with views of the distant Island Mountains. Each ''DUO'' home offers hot water on-demand, an OS Single Garage (pre-wired for EV charger), a heat pump, 3 customizable heating/cooling zones, & increased acoustic sound separation between units. Two dogs or cats allowed. It is the perfect blend of high-end luxury, custom functionality, & the peacefulness of life in a small oceanfront community. Come home to ''DUO'', come home to the good life! Photos illustrate the finishing of unit #119. Visit the Show Home @ 120-463 Hirst Ave, Wednesday–Sunday between Noon-4pm to view. (id:46227)
Royal LePage Parksville-Qualicum Beach Realty (Pk)
102 463 Hirst Ave
Parksville, British Columbia
Introducing ''DUO'' – Oceanside’s new luxury development in the heart of town within blocks of shopping, amenities, the boardwalk & Parksville's sandy beach! Each Contemporary Executive Home offers sophisticated finishing, spacious rooms for house size furnishings, energy star appls, & multiple outdoor living spaces. The modern Kitchens features quartz CTs & Wi-Fi-enabled stainless appls, all Baths boast quartz-topped vanities & big mirrors with LED lighting, & each ensuite has in-floor heating. The DUO Flex suite 102 is an Exec Townhome with a Primary Bedroom Suite on each level, a Den & upper Flex Room, a sunny patio, & two lrg balconies with views that include the Island Mountains, the Strait of Georgia, & Lasqueti/Texada Islands! A glass entry door with a keyless touchscreen lock welcomes you into a spacious foyer, where eng hardwood flooring flows into a Kitchen/Living/Dining Rm with 9' ceilings. The Living/Dining Room features a nat gas FP & a door to a south-facing patio. The Chef's Kitchen boasts quartz CTs, a Cambria quartz island, & top-quality stainless appls. There is also a Laundry Closet, Powder Rm, & Primary Bedrm Suite with a 4 pc ensuite. The upper level hosts a 2nd Primary Suite with a WI closet, a 4 pc ensuite, & a door to a large covered deck with ocean/island views. There's also a 3 pc Bath & a Flex Rm with a door to a balcony with views of Little Mountain & the Island Mountains. Each premium DUO home boasts hot water on-demand, an OS Single Garage (pre-wired for EV charger), a heat pump, & more. Two dogs or cats allowed. It is the perfect blend of high-end luxury & the peacefulness of life in a small oceanfront community. Come home to ''DUO'', come home to the good life! Visit the Show Home @ 102-463 Hirst Ave, Wednesday–Sunday between 1-3 pm. (id:46227)
Royal LePage Parksville-Qualicum Beach Realty (Pk)


