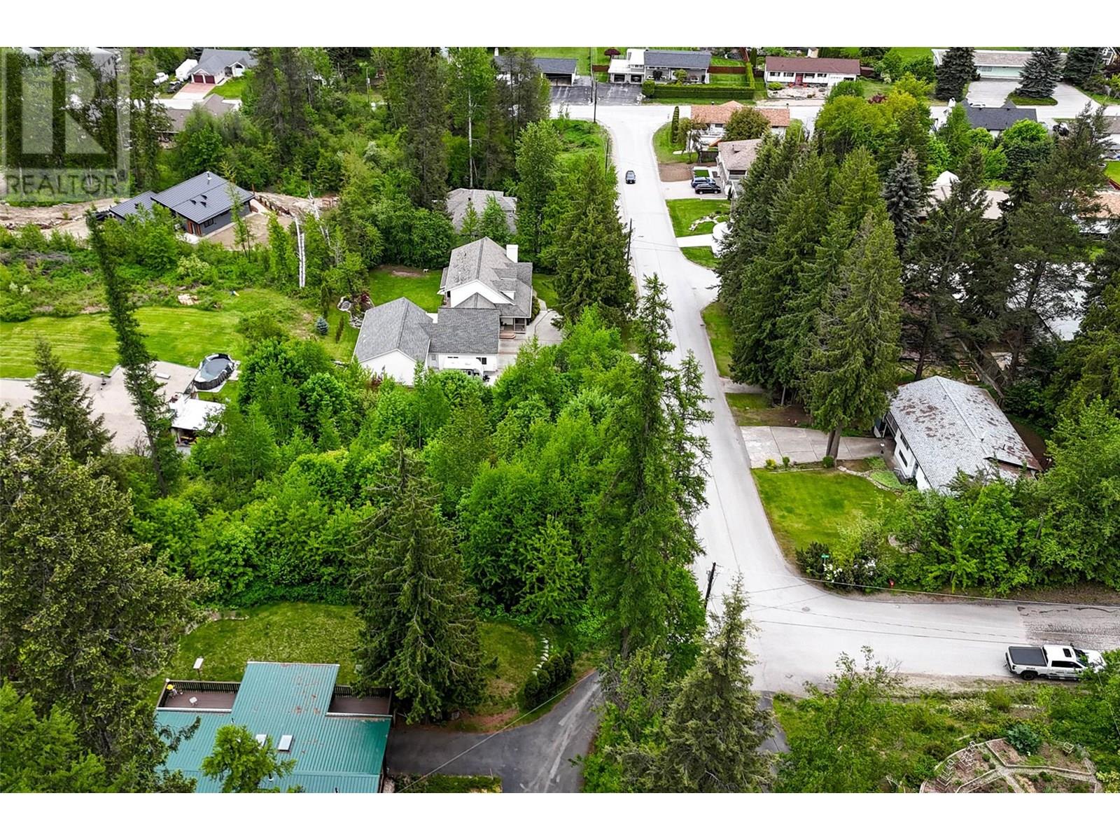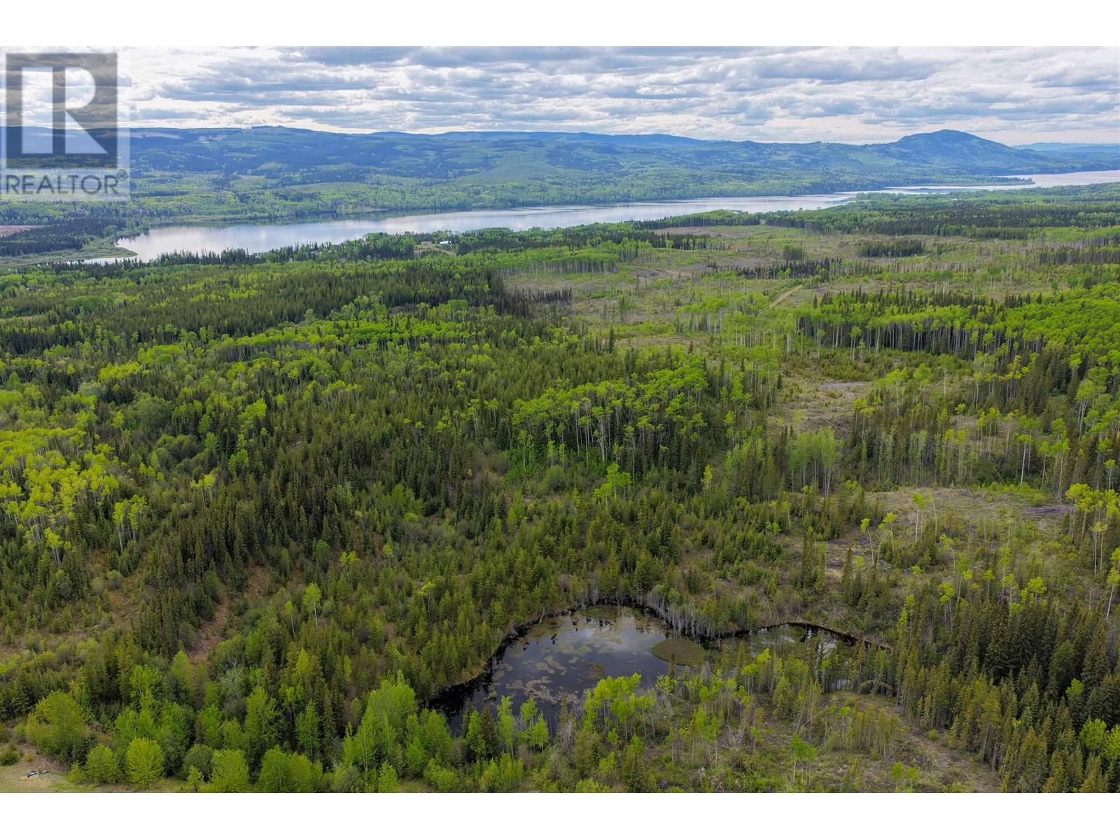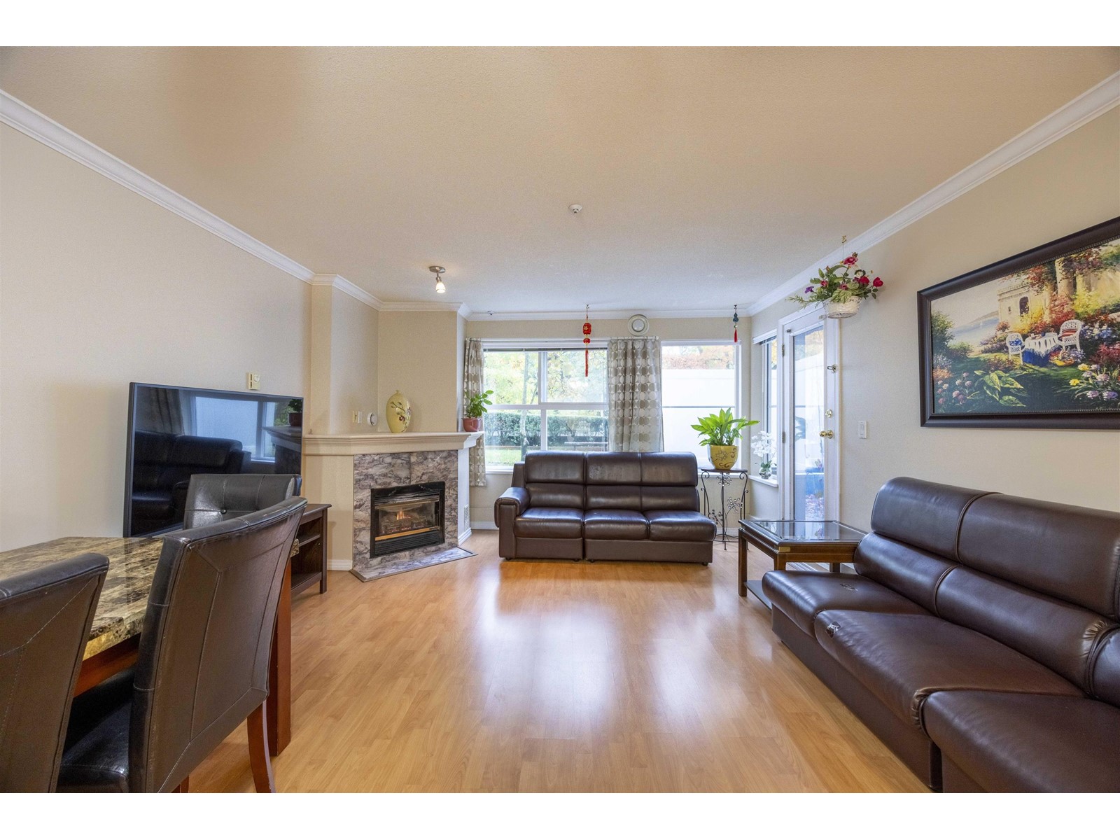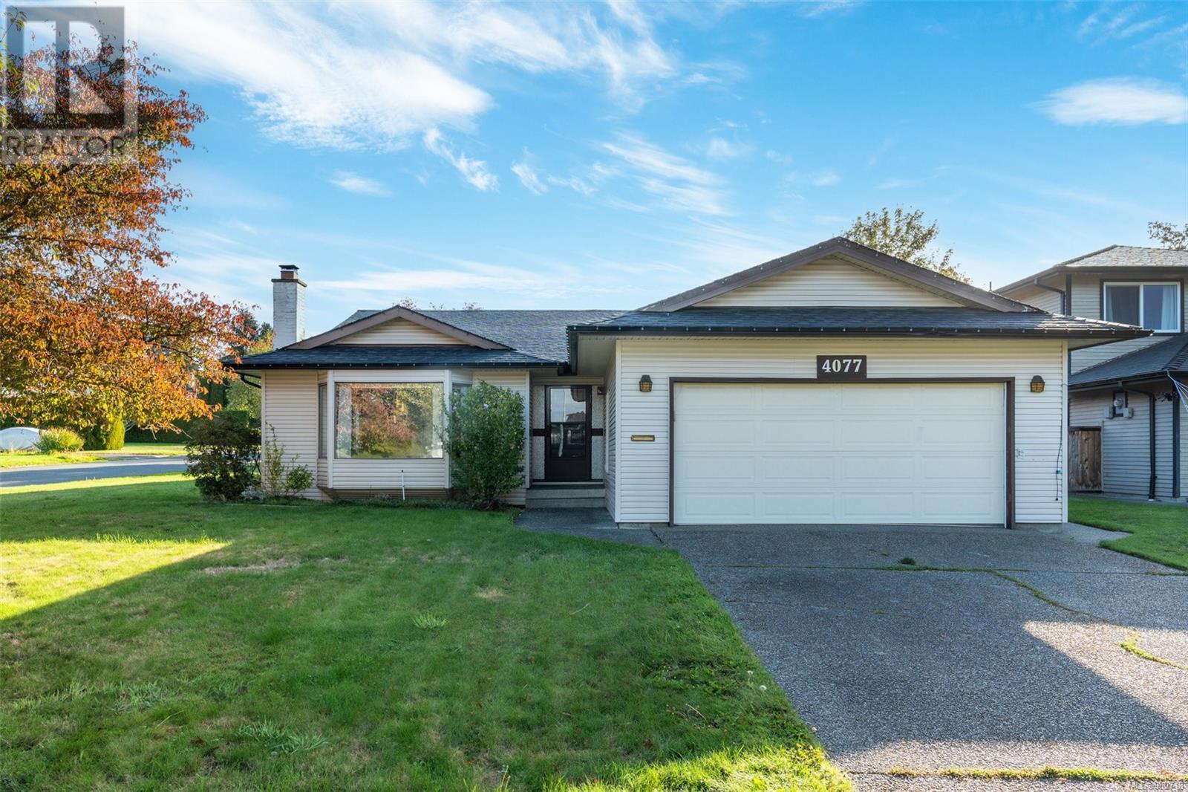90 18221 68 Avenue
Surrey, British Columbia
Excellent two level, 3 bedroom, duplex Town home. Updates include Laminate floors, Appliances, Paint & Lighting 2016. Lovingly maintained and in a pro-active, family friendly community: The Magnolia. Exceptional location across from Adam's Rd Elementary school and North Cloverdale park. Walk to shopping, services, eateries, and the Pub. Easy access to Hwys 1, 10, & 15. Transit 2.5 blocks and Skytrain on the way. You will admire the advantages of a spacious, high quality older complex which offers landscaped grounds, parking and design elements you won't see elsewhere. Roof has been replaced in 2022 Open House November 16/17 Saturday/Sunday 2-4PM (id:46227)
Century 21 Supreme Realty Inc.
Srs Panorama Realty
4718 Mcconnell Avenue
Terrace, British Columbia
* PREC - Personal Real Estate Corporation. Amazing value per sq ft this fantastic family home offers exceptional location, exceptional space and exceptional utility, with unique features you won't find anywhere else. The private rooftop deck is perfect for the sun lover with full exposure from 360 degrees. The kitchen is spacious and open to the family room, with adjacent spa room including hot tub! The primary offers a walk-in closet and full ensuite. 3 more bedrooms upstairs are nicely separate from the living space. Over the back fence a nice, treed buffer keeps the fully fenced backyard private, while the gate gives you access to Christie Park, the local soccer pitch and the Howe Creek Trail System. This home has it all! (id:46227)
Royal LePage Aspire Realty (Terr)
28 Evergreen Avenue
Fruitvale, British Columbia
Excellent .43 acre building lot in Fruitvale. Central location in a nice neighbourhood with paved roads, beautiful homes, established yards, and walking distance to downtown, parks and school. This building lot is gently sloped up Evergreen Avenue with two municipal sewer and water hookups on the property already, and zoned RU1 for Single and Two Family housing. Suitable for a duplex or a home with a suite, plus plenty of room for parking, garages, and shops! This is a great lot in a great location just waiting for your ideas. (id:46227)
RE/MAX All Pro Realty
1206 Viewtop Rd
Duncan, British Columbia
Open Sat/Sun 11am-1pm* Get the peace of mind of a new home warranty offered by a local builder using high quality finishes WITH NO GST. The perfect blend of new construction with a thoughtful owner's touch: lake & mountain views, quartz counter tops throughout, custom fencing, an architect-designed garden (Basalt paving stone pathways, maple & Clump river birch trees, irrigation, veggie planters, rhodos & marsh garden). Main level has 3 bedrms, ensuite with double sinks, spa bath & large walk-in closet. Lower level has an office or 5th bedroom, powder rm & laundry with sink PLUS a fresh (never lived in) 1 bedrm suite. Make $1400/month or enjoy extra living space for your family. Huge 22x27 garage fits 2 cars, a trailer AND a workshop + a level 2 EV charger. Other upgrades: custom fireplace & cabinet built-ins, motorized blinds, AC, Hot water on demand, Dual system electric/gas heat pump. 2mins to Maple Bay elementary, 10mins to all the amenities of Duncan proper. Reach out today to book your private viewing! (id:46227)
Exp Realty
12 1405 Mallek Cres
Victoria, British Columbia
Prepare to fall in love with the charm, versatility, and warmth of this tri-level townhome! Just steps away from grocery stores, Hillside Mall, Cedar Hill Golf Course, and Oswald Park-perfect for kids and dogs alike-this pet welcoming home offers both convenience and connection to nature. Enjoy quick access to excellent bus routes or drive into the city in under 10 minutes when needed. With 3 bedrooms, 3 bathrooms, 3 balconies, and a spacious flex room that can easily serve as a fourth bedroom, this home is designed to grow with your family. From its inviting, community-minded and nature-inspired atmosphere to the spacious layout, this home is ready for you to make it truly your own. (id:46227)
Engel & Volkers Vancouver Island
205 15825 85th Avenue Avenue
Surrey, British Columbia
Don't miss this fantastic opportunity to own a contemporary condo in Fleetwood Village II, located in the heart of Fleetwood. This stylish unit boasts brand new laminate flooring and fresh paint throughout. With 2 bedrooms, a den with a barn door, and 2 full baths, it offers spacious and versatile living. The open-concept layout includes an L-shaped kitchen with quartz countertops, white shaker-close cabinets, and Samsung stainless steel appliances. Conveniently close to Fleetwood Town Centre, Walnut Road Elementary School, Fresh St Market, Surrey Sports & Leisure Complex, and the proposed Skytrain station just few steps away. Includes 1 EV parking spot and a storage unit. (id:46227)
Team 3000 Realty Ltd.
106 635 Blenkin Ave
Parksville, British Columbia
An abundance of space and light, from the southern exposure, is enjoyed from this 1682 sq ft 2 bedroom, 3 bath end unit in Park Lane Place. Outdoor living is enjoyed equally from either the large upstairs deck or the private patio which is ideal for placement of the BBQ. The main floor comprises formal living and dining areas, a cozy family room off the kitchen which provides access to the private south facing yard. Upstairs, the 2 bedrooms are generously proportioned (one has a vaulted ceiling) with each having their own walk in closet. The Laundry is strategically placed adjacent to the bedrooms between the two other bathrooms.There is a surprising amount of storage in this home including a 9'x6' room upstairs for those treasures we can't part with. Park Lane Place is a gated and quiet complex, close to most amenities yet it feels tucked away and private. 55yrs+ age restriction and a pet is welcome no taller than 15 inches at the shoulder and weighs no more than 10 lbs fully grown. (id:46227)
Royal LePage Parksville-Qualicum Beach Realty (Pk)
6093 Eagle Ridge Terr
Duncan, British Columbia
Charming Family Home in Sought-After North Cowichan. A well-kept 3-bed, 3-bath home situated in a friendly, vibrant community. Its appealing exterior & roomy interiors, is perfect for families looking for comfort and convenience. The main features an open concept living area, a bright living room, updated kitchen with stainless steel appliances, granite counters, spacious Island/breakfast bar & gas fireplace. The large primary boasts an ensuite w/ jetted tub, separate shower, & walk-in closet. 2 more bedrooms provide extra space for family or guests. The private pretty backyard has a hot tub & patio, perfect for unwinding. A detached insulated shed and a two-car garage add convenience and storage. Located near top-rated trails & parks, Maple Bay marina & beach. The home's minutes from all amenities, allowing you to enjoy suburban living with easy access to town. Don't miss this chance to own a slice of paradise. Schedule a viewing today to make this lovely home yours! (id:46227)
Pemberton Holmes Ltd. (Dun)
3008 13618 100 Avenue
Surrey, British Columbia
Welcome to "Infinity" in the heart of Surrey City Centre! This beautiful south- facing 1 Bed + 1 Bath suite is AMAZING VALUE for a first-time home buyer or for an investor. RENTALS ALLOWED!! Features include floor-to-ceiling windows with spacious dining area and living rooms lead right into the master bedroom, upgraded flooring, full-size appliances, in-suite laundry, 1 Parking Stall included. PETS ARE ALLOWED with restrictions. Well-managed building with 24/7 concierge gym and lounge on the 34th floor & visitor's parking. CONVENIENT LOCATION! Just minutes to KPU, Central City Shopping Mall, King George Skytrain, parks & more! OPEN HOUSE: NOV 19th(Tue), 23rd&24th(Sat&Sun) 1-4 pm (id:46227)
Nu Stream Realty Inc.
2880 Roberts Road
Fort St. James, British Columbia
Discover your dream home in this exceptional 4-bedroom, 2-bathroom property, nestled on 6.36 acres on peaceful Roberts Road. This home, and property is designed to create ease in your everyday living. Whether you're a growing family seeking ample space, a nature enthusiast craving a peaceful retreat, or simply someone in search of a truly special place to call home, this property delivers.The basement has an impressive games room and recreation room, making it the perfect place for hosting guests. This relaxed living style continues outside of the home with a front porch that you will be sure to fall in love with. This property is also complete with an additional bonus building, dog kennel, pole shed, greenhouse, garden space, and chicken co-op with tack storage room. (id:46227)
RE/MAX Vanderhoof
3215 Mabel Lake Road
Lumby, British Columbia
Discover the stunning views of Mabel Lake with this private 20-acre property, bordering crown land for ultimate seclusion. This charming home offers two bedrooms and a full bathroom on the lower floor, featuring a spacious family room, a cozy wood stove, and a summer kitchen for seasonal convenience. The main floor open-concept design maximizes the gorgeous lake views, while the bright kitchen and dining area provide a perfect spot to gather. The primary bedroom, a full bathroom with a soaker tub, and main floor laundry offer both comfort and ease of living. Outside, You will find a large pole barn with RV hook-up, detached three-bay garage provides plenty of storage space, and both the home and garage are designed with safety in mind, featuring metal roofs, stucco exteriors and fire-rated gyproc. Lots of natural vegetation as well as nut trees, tiger lilies, roses and lilacs. Located just before the Mabel Lake Provincial Campground, the property offers easy access to boat launches, water sports, and fishing. Outdoor enthusiasts will appreciate direct access to hiking, snowmobiling, quadding, and horseback riding trails right from your doorstep. This property is a must-see for those who crave adventure and tranquility in nature. (id:46227)
3 Percent Realty Inc.
1444 96 Avenue
Dawson Creek, British Columbia
Simply CHARMING, and ALL the UPDATES are DONE! You can SIMPLY move on in and HAVE some FUN! Let’s start with the freshly remodelled kitchen featuring new cupboards, flooring and updated appliances. The living room is a nicely balanced size, and the primary bedroom hosts a KING sized bed, cabinets, along with a cozy new carpet. The bathroom is updated, and features a lovely SOAKER tub. There is a second bedroom, currently used as ‘OFC’ (Oilers Fan Club Headquarters). The back door opens to a lovely deck (which has been relevelled and stained) and your large back yard, complete with 6’ fencing and an adorable new shed, complete with a front porch. All windows have been replaced (front ones within past 2 yrs). HW Tank is approx. 2 yrs old, Furnace 2012, Shingles 2015 and new eaves within the past 2 years. Attic has been insulated to R60. PNG equal payments $65 per month, and BC Hydro equal payments $40 per month. New sump, and gravel & vapor barrier, new beams, and levelling jacks. Just repainted last summer too! PRIDE of OWNERSHIP is very evident in every detail of this little BUTTERCUP! QUICK possession, SO if this looks like it could be right for YOU, call NOW and set up an appointment to VIEW! (id:46227)
RE/MAX Dawson Creek Realty
8594 Kingcome Cres
North Saanich, British Columbia
**OPEN HOUSE Saturday Nov 16th 1-3PM** Exceptional opportunity in a prime location. Main level living with a bonus lower level in Dean Park - offering over 2,800 finished sq.ft. on a mature .35 acre lot. 3 Bedrooms on the main level, including the large primary with walk-in closet , 4 pce ensuite & additional hobby/office area. Spacious entry, bright living room & kitchen plus a separate dining area with access to a private, west facing patio & easy care backyard. The lower level offers an additional family/rec room, office, 2 pce bath and a separate entrance! An efficient heat pump provides heating & air conditioning. Double car garage, crawlspace storage plus a separate workshop make this a solid home for many years to come. (id:46227)
RE/MAX Camosun
887 Denford Cres
Saanich, British Columbia
Looking for a home that truly has it all? Step into style, comfort, and the lifestyle you’ve been dreaming of, right here in the heart of Lake Hill. Tucked away on a quiet family-friendly street, this home is steps from the green trails of Rithet’s Bog, the playgrounds at Beckwith Park, and endless biking opportunities on Lochside Trail. Inside, the main living area impresses with vaulted ceilings, a beautiful stone fireplace, and hardwood floors, all flooded with natural light from large windows and skylights. It’s a home that feels as spacious as it is cozy, with room to grow and entertain. The updated kitchen is designed for real life, with a breakfast nook for casual family mornings and an adjacent dining room perfect for friends and family gatherings. Just off the kitchen, a sunken family room with a wood stove and sliding doors open to a grassy backyard perfect for your family. On the main level, you’ll also find a versatile den or office space, ideal for working from home or an extra bedroom if needed, plus a handy two-piece bathroom and laundry room. Upstairs, the layout is ideal for a young family: two bright bedrooms, a full bathroom, and a spacious primary bedroom complete with an ensuite and a private balcony. With a double car garage and a location close to everything—from schools to Broadmead Village shopping and only a 15-minute commute to downtown—this is a home designed for easy, connected living. Here, your weekends are full of fun and outdoor adventures, your mornings are convenient, and your evenings feel like quality time. Ready to start the next chapter? Come and see why this is where your family belongs. (id:46227)
Royal LePage Coast Capital - Chatterton
2009 Pinehurst Terr
Langford, British Columbia
Welcome to Pinehurst Terrace – Bear Mountain’s newest luxury community. Perched on the view side of this sought-after street sits a spectacular home built w/extremely high standards by BC’s Builder of the Year, LIDA Homes. Main floor is drenched in windows to enjoy stunning views of the Olympic Mountains & Goldstream Park; or head to the patio that spans the length of the home w/covered area. The attention to design detail has not been overlooked – the custom tile work, shiplap & picture frame moulding, stone FP feature, & designer light fixtures all work together to give you a sophisticated, luxury, custom home. Ideal layout features 4 bedrooms & 4 bathrooms, office, media room w/bar & includes a 1 bedroom suite. Large, 525 sq ft unfinished flex space (accessed from exterior) is ready for you to make your own or use as easily accessible storage room! Indulge in the ultimate resort lifestyle w/world class golf, restaurants, clay tennis courts & hiking at your doorstep. GMEA eligible (id:46227)
Engel & Volkers Vancouver Island
3655 Babine Lake Road
Burns Lake, British Columbia
Expansive 123 acres of prime development land just minutes from Burns Lake. This spacious lot along Babine Lake Road boasts nearly 1 km of road frontage with full-year access. Enjoy open, sunny south-facing exposure with sweeping valley views. The property is partially cleared, dotted with mature trees and natural regrowth, ideal for various developments. Zoned H2, it allows two single-family homes or a duplex, with subdivision potential for up to 6 lots. Features include a drilled well, 100-amp power, natural gas access, and an internal road. A former sawmill site with a 3-phase power drop (no transformer), this unique parcel offers value and versatile opportunities. (id:46227)
Landquest Realty Corporation
Landquest Realty Corp (Northern)
12 1012 E Central Street
Prince George, British Columbia
2 Bedroom/1 Bathroom condo with new laminate flooring and new carpet. Open concept floor plan on the main floor with a balcony off the living room, lots of storage, triple paned windows. Generous sized primary bedroom and secondary bedroom. Impressive, clean, move in ready home close to all amenities in this central location. Only steps to the bus stop and minutes to CNC, UNBC. Rentals and pets allowed. Measurements are approx. buyer to verify if deemed important. (id:46227)
Royal LePage Aspire Realty
4616 Merkley Road
Terrace, British Columbia
Gorgeous log home just 5 minutes from downtown Terrace! This home features a spacious main floor living area with a huge open concept kitchen, new flooring, vaulted ceilings, and a large family room right off the kitchen. The kitchen features stainless appliances and a huge island for entertaining. Upstairs features 2 large bedrooms both with walk in closets. The main bath features a deep soaker tub for relaxing and a stand up glass shower. Downstairs features a huge recroom and large 3rd bedroom with new flooring. Lots of potential to add more bedrooms down stairs. The home is also well set up to turn the basement into a separate suite. Outside there are multiple sundecks to enjoy and 1.95 acres of complete privacy. The location is amazing just outside city limits 5 minutes to downtown!!! (id:46227)
Royal LePage Aspire Realty (Terr)
2 36130 Waterleaf Place
Abbotsford, British Columbia
Best price per sq ft in "Vantage South" and priced only 3k above assessed value! Beautiful view of Mt Baker & Sumas flats from every floor, 3 bedrooms, 3 bathrooms and a flex room/den, office, or even 4th bedroom. Stunning 18' x 21' roof top deck with 2nd N/G BBQ hook-up & artificial turf. 9' ceilings, Open concept kitchen, stainless steel appliances, quartz counter-tops & huge center island with upgraded counter space and shelving. Other features include central A/C, laminate floors thru out, electric fireplace and a Tandem garage with 220 hook-up for an electric car. This home also has the longest driveway in the complex allowing parking out front for a full size truck. Meticulously maintained, rentals allowed, pets allowed, schools, freeway access and all amenities close by. Video Tour (id:46227)
Homeland Realty
482 Hein Road
Kelowna, British Columbia
Attention first time buyers and investors for this centrally located 3 bedroom, 1 bathroom 4 plex unit with a fenced yard. Priced well below Assessment...Great value here! This is an exceptional opportunity to get into the market with a fixer-upper project and build equity over time. Half the basement is unfinished which leaves ample space for storage or a blank slate to create an additional bedroom and living area. Currently tenanted month-to-month. (id:46227)
Royal LePage Kelowna
116 14885 100 Avenue
Surrey, British Columbia
Welcome to this charming ground-floor corner unit, featuring a spacious brick patio perfect for entertaining. This beautifully maintained apartment offers 2 bedrooms, 1 bathroom, a welcoming ceramic tile entry, and stylish laminate flooring. Enjoy the cozy gas fireplace, modern new appliances, and so much more! Ideally located, you'll be within walking distance of Guildford Mall, T&T Supermarket, the library, cinemas, recreation center, schools, and a variety of restaurants. Take a relaxing stroll or energizing jog through the scenic trails of Green Timbers Nature Park, then return home to unwind in the hot tub and sauna. The Dorchester is fully rain-screened, and this suite includes 2 covered parking spaces. Don't miss your chance-call today for a viewing! EASY TO SHOW! (id:46227)
Nu Stream Realty Inc.
8010 Graystone Drive
Coldstream, British Columbia
This thoughtfully crafted home offers ample luxurious living space, and breathtaking views of the lake and mountains. It features 3 bedrooms and 3 bathrooms, including a spacious master suite with an impressive ensuite bathroom and large walk-in closet. Floor-to-ceiling windows throughout the home frame the spectacular views and flood the interior with natural light. The open-concept main floor is designed for both style and functionality, with a gourmet kitchen featuring stainless steel appliances, a large kitchen island perfect for meal prep and casual dining, and a generous living area ideal for entertaining. Additional highlights include a dedicated home office, an oversized triple garage with a tandem bay, and a convenient elevator for easy access across levels. Outside, the property offers an idyllic retreat with a large, covered deck, a hot tub overlooking the lake, a fully fenced yard with an in-ground pool, and a sundeck perfect for sunbathing and relaxation. Modern design elements, including vaulted ceilings, hardwood floors, contemporary fixtures, and light-filled interiors, create an atmosphere of elegant comfort throughout. Located a short walk to the rail trail and public beach access. (id:46227)
RE/MAX Shuswap Realty
4077 Livingstone Ave N
Saanich, British Columbia
Open House Saturday November 16th 12-2 PM & Sunday November 17th 2-4 PM. Welcome to this stunning 3 bedroom 2 bathroom single-level rancher. The spacious kitchen, perfect for entertaining, features stainless steel appliances, shaker cabinetry, and a stylish tile backsplash. The primary bedroom boasts a walk-in closet and updated three-piece ensuite. Each of the generously sized bedrooms provides ample closet space, making the layout suitable for everyone. In addition, the home's energy-efficient heat pump ensures comfort year-round, keeping you cozy in the winter and cool during the summer months. The walkout sunroom connects to the kitchen dining area and offers a view of the private, fenced backyard. Additional features include a separate laundry/mud room and a double-car garage. With its prime location, close to Bow Park, Mt. Doug Park, Lochside Trail, and great schools, this property offers not only a comfortable living space but also the charm of a vibrant community. The neighbourhood is known for its friendly atmosphere, making it an ideal place for families and individuals alike. You'll find an array of local shops, cafes, and restaurants just a short drive or walk away, ensuring convenience for all your daily needs. Enjoy a large corner lot offering additional privacy and space, perfect for gardening enthusiasts or those who enjoy outdoor activities in their own backyard! (id:46227)
Pemberton Holmes Ltd.
1151 Viewtop Rd
Duncan, British Columbia
This well maintained 3-bedroom, 3-bathroom home, situated on nearly half an acre in the sought-after Maple Bay area, offers just under 2,200 sq. ft. of living space. The open-concept main floor features a bright living area with mountain views, a private primary suite with en-suite bath, and two additional bedrooms. The lower level includes a spacious family room, a good-sized laundry room, another bathroom, and 725 sq. ft. of unfinished space—perfect for additional bedrooms, storage, or your own custom ideas. Outside, enjoy a large deck with scenic views, a low-maintenance landscaped yard, and a storage shed. Recent updates include a newer roof and energy-efficient heat pump, while the attached garage provides convenient parking, extra storage and EV charging! This home offers room to grow and endless possibilities for customization in a highly desirable neighborhood. (id:46227)
Rennie & Associates Realty Ltd.

























