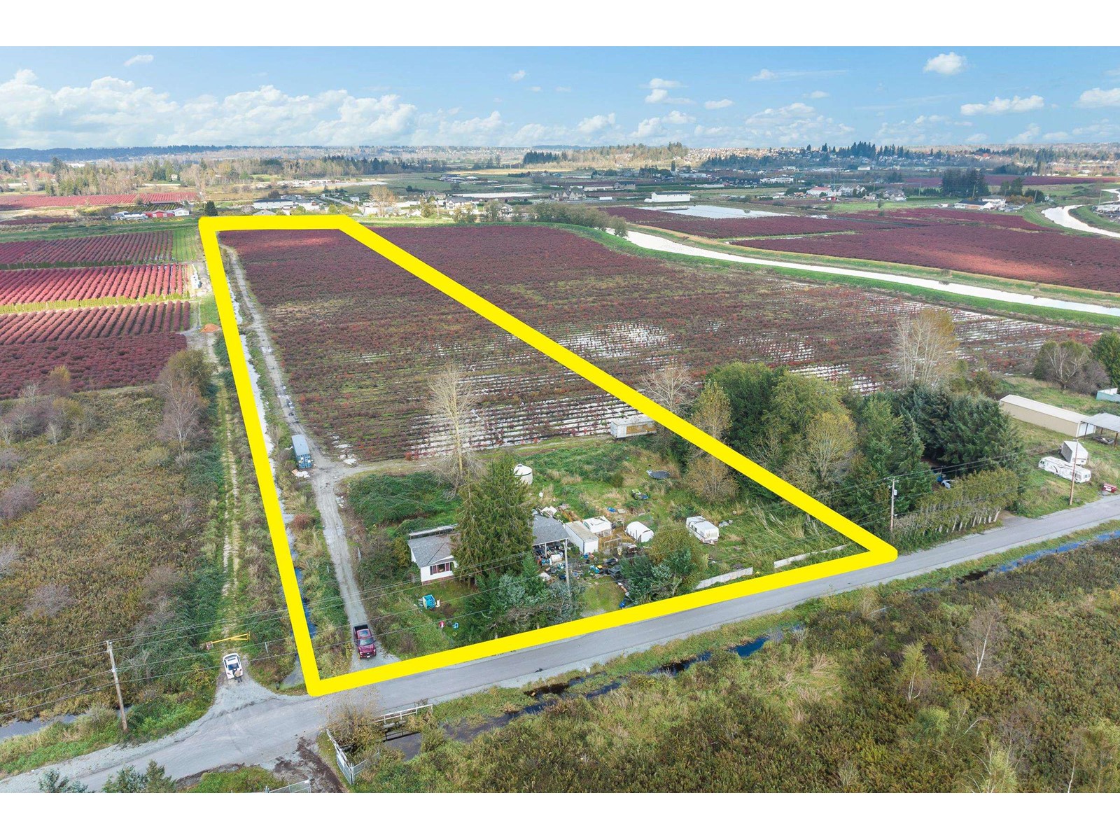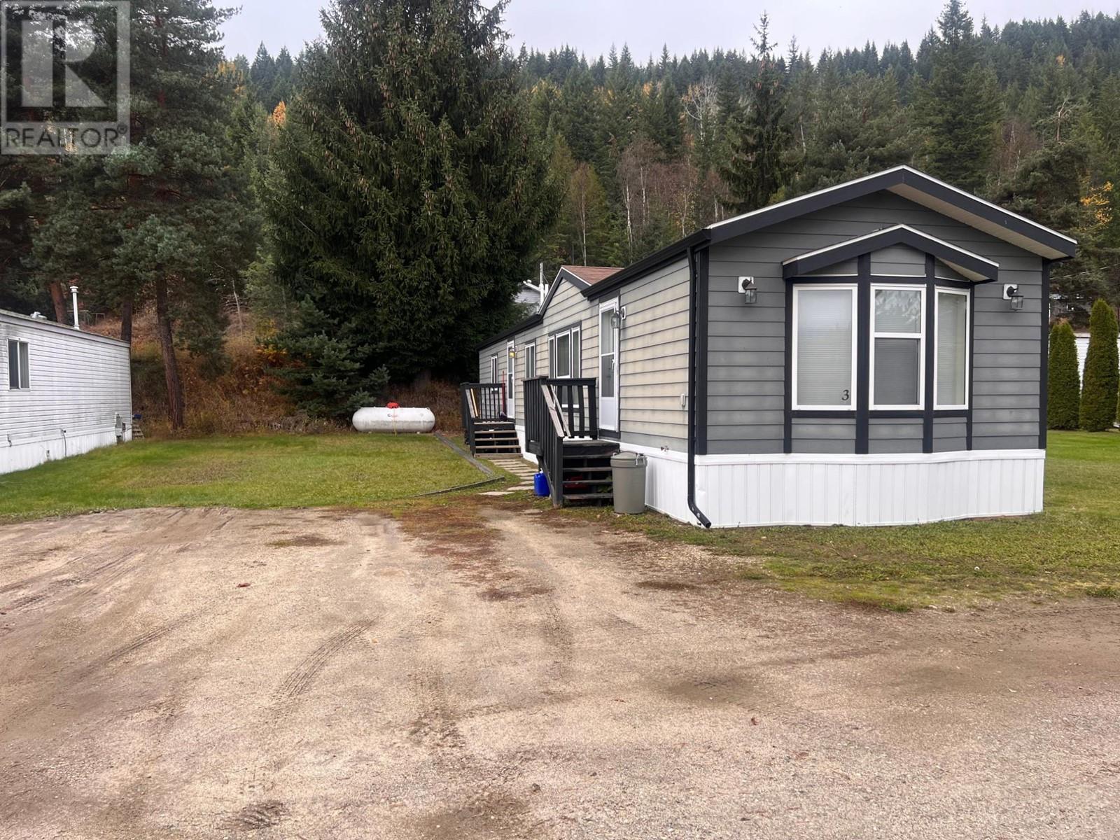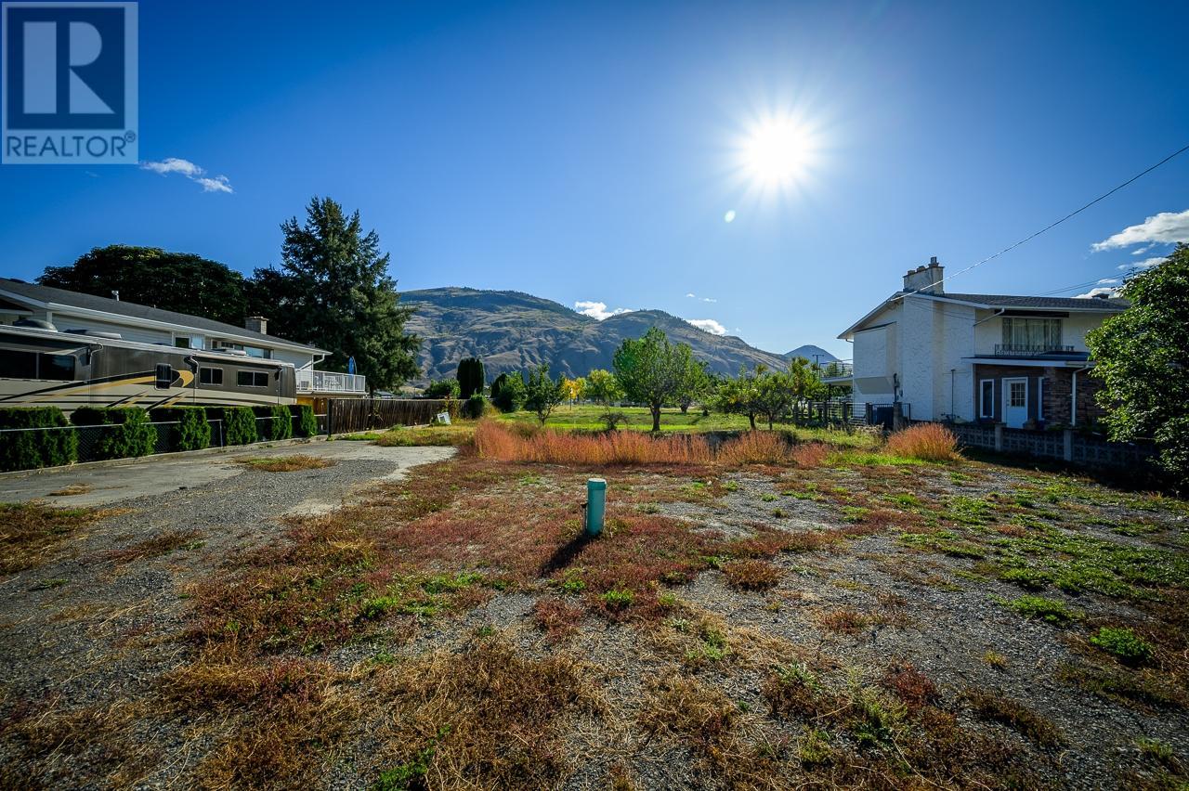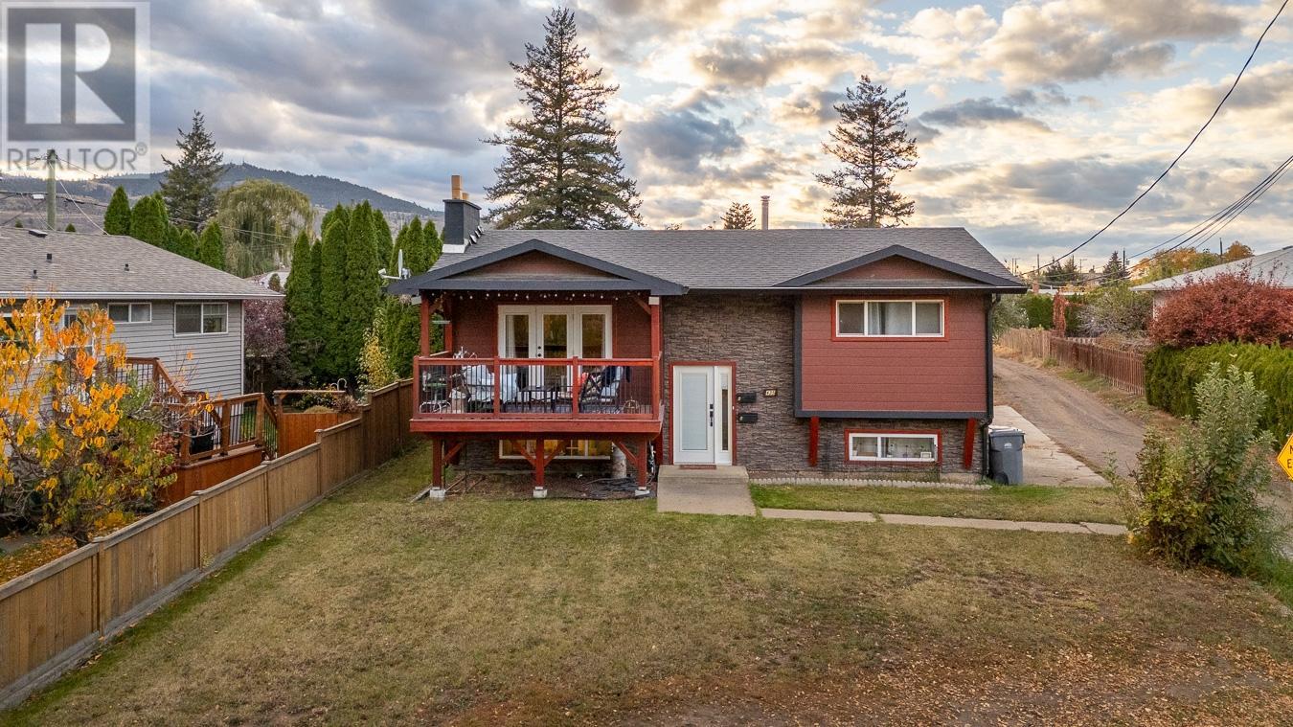130 Colebrook Road Unit# 33
Kamloops, British Columbia
Summers Landing's newest homes in phase 9 only has 1 home remaining. This C3 plan, 1664sqft 3BR, 2.5 bath home has 2 bedrooms on the top floor and the kitchen and living area and master BR on the main. The home comes with a full set of kitchen appliances and washer/dryer & blinds. Quartz counter tops in the kitchen and bathrooms, electric FP. The garage is going to be the envy of the entire development being 34ft long and 18ft wide. Plenty of room for 3 vehicles, toys or a workshop, electric car rough in. This home has a great view of the 11th fairway. These homes also have a large Summer View clubhouse that has an outdoor pool and hot tub, full gym, lounge with pool table and fire place as well as a full kitchen and BBQ area for all your entertaining needs. Pets and rentals allowed with restrictions. Strata is estimated to be $541.72/month. Quick possession possible. (id:46227)
Royal LePage Westwin Realty
3264 Renita Ridge Rd
Duncan, British Columbia
Gorgeous 4 bed, 4 bath, 2348sq.ft half duplex with an in-law suite, private fully fenced backyard, multiple patio spaces, single car garage & forested backdrop view to enjoy. It even borders a park on one side & the Cowichan Valley Trail at the rear, making this one a pretty special find. Conveniently located within walking distance to all of your daily amenities, this spacious three level home is perfect for those looking to simplify life while still keeping some extra space for family & friends. This home features an inviting open plan main floor with a stunning kitchen, dining area, living room w/gas fireplace, 2pc bath, laundry/mud room & access to the garage and rear deck. Upstairs offers the primary w/ensuite & walk-in closet, two secondary bedrooms & a 4pc bathroom. Downstairs is appointed with another guest bedroom, 4pc bath, living area, kitchenette, laundry & access to the backyard, making it the perfect setup for long stay guests or teens. (id:46227)
Pemberton Holmes Ltd. (Dun)
15 3103 160th Street
Surrey, British Columbia
Master on the main floor, end unit in the very sought after PRIMA complex. Meticulously maintained, 3400+ sq ft of meticulously maintained living space. Air Conditioning, updated Gourmet kitchen, light fixtures & high end appliances. Huge master bdrm w/ a large walk-in closet & spa like ensuite w/ large walk-in shower & double sinks. Upper floor offers 2 large bdrms, both with walk-in closets. Open loft area is airy & bright; perfect for a creative space or office area. Basement offers a full wetbar & large rec room wired for projector, spacious bdrm w/ walk-in closet, 3 pc bathroom, large storage room. South facing private yard backing onto greenspace & extended covered 281 Sq.Ft.patio. Minutes from Morgan Creek Golf Course, great schools & shopping! (id:46227)
RE/MAX 2000 Realty
20832 44 Avenue
Langley, British Columbia
Welcome to this inviting 4 bed, 2.5 bath family home situated in the much sought-after Cedar Ridge community of Brookswood. Loving maintained by its original owners, this well-cared for home offers a spacious and comfortable setting for your family. The main floor features a generously sized living room with a cozy fireplace, perfect for relaxing with family and friends. The well sized kitchen connects to a bright and airy family room, overlooking the beautiful, fully fenced, south facing back yard, creating an ideal space for casual gatherings and everyday living. The main floor also boasts a large master-on-the-main suite along with an additional bedroom that can serve as a guest room or home office. Driveway large enough for RV Parking. (id:46227)
Royal LePage - Wolstencroft
5032 236 Street
Langley, British Columbia
7 COVERED PARKING SPOTS - Don't miss out on this fantastic opportunity in Salmon River! This property offers nearly an acre of space with ample parking, 7 covered parking spots including a 30 x 60 Lean-to, 26 x 20'10 double garage, and heated 27 x 40 detached shop with a new roof and 7000 lb hoist. The 2700 sq.ft. home offers 4 bedrooms, 3 full baths, 2 fireplaces, updated plumbing, a roof from 2013, and a new pump in the 200 ft well installed in 2022. Located in sought-after Strawberry Hills, enjoy the privacy of a fenced backyard backing onto fields and the convenience of being close to DW Poppy and Peterson Road Elementary. Quiet and convenient living awaits. (id:46227)
Greyfriars Realty Ltd.
18 4253 Dieppe Rd
Saanich, British Columbia
NEW LISTING. NEW COMMUNITY PHASE: PARAGON PARC Luxury Living presents this stunning 3-bedroom, 3-bathroom, over 2000 sq ft townhome with living room, dining room, media room, and office nook, all nestled in a serene park-like setting surrounded by mature single-family homes. The contemporary West Coast design shines with soaring rooflines, elegant stone and wood accents, and striking transom windows. The main floor showcases floor-to-ceiling windows, coffered ceilings, and beautiful hardwood floors and stairs. The gourmet kitchen is a chef's dream, featuring quartz countertops, premium stainless steel appliances, a wall oven, gas cooktop, oversized island with eating bar, and a sleek linear fireplace that enhances the open-concept dining and living areas. A thoughtfully designed office nook and powder room complete this level. Upstairs, the luxurious primary suite includes a spacious walk-through closet and a spa-like 4-piece ensuite, while two additional well-sized bedrooms, a main 4-piece bathroom, and a convenient laundry room round out the upper floor. The lower level offers a versatile media room, rough-in for a potential 4th bathroom, a storage room, utility closet, and interior access to the insulated garage, which is pre-wired for an EV charger. Notable high-end features include radiant in-floor heating, remote-controlled blinds, custom closet organizers, high-quality fixtures throughout, hot water on demand, and an efficient HVAC system. Outside, enjoy your private backyard and patio backing onto lush green space with a tranquil water feature, along with access to the community park and garden plot. Built by award-winning White Wolf Homes, this townhome combines luxury living with modern comfort and comes with a Full New Home Warranty for ultimate peace of mind. (id:46227)
Keller Williams Realty Vancentral
20 4253 Dieppe Rd
Saanich, British Columbia
NEW LISTING: Welcome to Paragon Parc Living—this luxurious 3-bedroom, 4-bathroom townhome boasts over 2250+ sqft in a quiet community surrounded by mature homes. This end unit features contemporary West Coast design with soaring rooflines, stone and wood accents, transom windows on front main and upper level, as well as side windows on main and upper floors. The main floor offers 9' ceilings, floor-to-ceiling windows, and a gourmet kitchen with quartz counters, stainless appliances, a wall oven, gas cooktop, and an oversized island. The layout includes a cosy yet spacious living room with a fireplace, dining room, kitchen, office nook, and a powder room. Upstairs, find the primary suite with a walk-through closet and a luxurious 5-piece ensuite, plus two additional bedrooms, a main bath, and a laundry room, all with vaulted ceilings reaching 13'. The lower level has an 8' ceiling with a media room and a fourth bathroom, ample storage, and a utility closet. Notable features include radiant floor heating, remote blinds, garage with remote glass panel door, EV charger outlet, and a backyard patio backing onto green space. Built by award-winning White Wolf Homes, this townhome comes with a full New Home Warranty. Don’t miss your chance to call this exceptional property home! For more information or to book your private viewing contact Mike Hallmark 250-508-7578 or Christian 778-678-3098. (id:46227)
Keller Williams Realty Vancentral
19 4253 Dieppe Rd
Saanich, British Columbia
NEW LISTING: Welcome to Paragon Parc Living—this luxurious 3-bedroom, 3-bathroom (with additional potential for 4th roughed-in bath) townhome boasts 1996 sq ft in a quiet picturesque community surrounded by mature homes. This home features a contemporary West Coast design with soaring rooflines, stone and wood accents, transom windows on front main and upper level. Cathedral entry, with main floor offering 9' ceilings, floor-to-ceiling windows, and a gourmet kitchen with stunning quartz counters, luxury quality stainless appliances, built-in wall oven, 5 burner gas cooktop, and an quartz oversized island with over hang for L-seating. The layout includes a spacious living room with a cosy linear fireplace, large dining area, kitchen, office nook, powder room and glass panel door to back deck equipped with gas BBQ hook-up. Upstairs, find the primary suite with 13' vaulted ceilings, a walk-through closet and luxurious ensuite; two additional bedrooms, a main bath, linen closet and laundry area. The lower level has 8' ceilings with a fabulous media room, fourth bathroom rough-in, ample storage, and a utility closet. Notable features include radiant floors, remote blinds, garage w remote opener & glass panel door, EV charger outlet, backyard deck & patio backing onto green space. Built by award-winning White Wolf Homes! This minimal maintenance townhome comes with a full New Home Warranty. Don’t miss your chance to call this exceptional property home! Price + gst. For more information or to book your private viewing contact Mike Hallmark 250-508-7578 or Christian 778-678-3098. (id:46227)
Keller Williams Realty Vancentral
3460 Hillside Rd
Chemainus, British Columbia
First time on the market this great 3 bed 1 bath 2100sqft home sits on a nice sized .42 acre lot with ocean glimpses - Home has huge basement with lots of further potential - Heat pump - Sani dump for the RV and a detached two car carport - Located on the Chemainus Saltair border and on a no thru road - Vinyl siding huge workshop area downstairs as well as a large oversized single garage - Close to shopping and all types of activities - easy care yard - quick possession available a nice place for first time home buyers and priced well below assessment (id:46227)
RE/MAX Generation (Ch)
13246 94 Avenue
Surrey, British Columbia
Beautifully renovated over 10,000 square feet big lot with back alley lane access. Huge backyard for growing fruit trees, vegetable garden or making kids playground, pool or just simple great lawn. Upstairs has 4 bright bedrooms and downstairs has 3 bedrooms as mortgage helper for first time homes buyers plus ample of other storage space. Close to schools, shopping, transit, and King George Skytrain. Must See! (id:46227)
Royal Pacific Realty Corp.
200 21 Conard St
View Royal, British Columbia
This home offers it all! Bright corner 685sq' one (or two) bed and den (could be easily used as the second bedroom) in an incredibly pet friendly (2 cats/2dogs/birds etc..), perfectly central green building. Camden Green comes loaded with features including Geothermal radiant in-floor heating, endless hot water, concrete soundproofing, hardwood flooring, granite counter tops & stainless appliances. Enjoy the sunsets from your large west facing 12x7 deck. 1 secure underground parking space (2nd available for purchase). ! Heated secure storage & bike storage. Located across from Eagle Creek Village all of your grocery, shopping, YMCA gym, Tim Hortons, Starbucks and more are steps away. Central location to Uptown, downtown, Colwood/Langford and the peninsula. Whether you drive, bike, bus or walk it's all covered. Galloping Goose and Knockan Hill park are steps away, On major bus routes, and close to Victoria General Hospital & Camosun College. Book your appointment now before it's gone!Galloping Goose and Knockan Hill park are steps away, On major bus routes, and close to Victoria General Hospital & Camosun College. Book your appointment now before it's gone! (id:46227)
Nai Commercial (Victoria) Inc.
130 Flagstone Rise
Naramata, British Columbia
Welcome to a delightfully reimagined three-bedroom, three-bathroom home spread across two levels of pure sophistication. Experience the fluidity of the open floor plan, where each room effortlessly flows into the next, all under the warm embrace of abundant natural light cascading through large windows. The high ceilings add to the sense of openness and create a breezy ambiance throughout the home. The living room is a cozy sanctuary that offers not just a fireplace, but also an attached deck that elevates its charm. The recently transformed kitchen is a showstopper, with its elegant quartz countertops, stainless steel fixtures, and stylish island. This home also features a media room, a bar area, and a pool table, ideal for entertaining or unwinding after a long day. The heart of this home is undoubtedly the master suite, boasting a balcony that offers views of mountains and Okanagan Lake. The room's high ceiling and fireplace contribute to its unique personality. The walk-in closet and attached bathroom, with a chic double sink vanity and a sumptuous soaker tub, enhance the suite's modern appeal. This home offers two additional spacious bedrooms, all equipped with large windows. The property's exterior is just as captivating, with curb appeal that's second to none. Two welcoming decks and a hot tub beckon, all framed by a well-kept neighborhood. This property is more than a home, it's a symbol of a lifestyle that perfectly blends style, comfort, and the beauty of nature. (id:46227)
Exp Realty - Skaha
4312 245 Road
Dawson Creek, British Columbia
LOG HOME- 20+ Acres -KISKATNAW RIVER- PRIME LOCATION -This 1.5 story home is located just off the Alaska Highway above the Kiskatnaw curved Bridge, approx 13 minute drive to Taylor and under 30 minutes to Fort Saint John & the Fort Saint John/North Peace Regional Airport. If your looking for Privacy and seclusion this place will be your paradise . The property is set up for horses, chickens and also has an insulated building with large windows and a solid wood door. This home has seen some upgrades, Pellet Stove, Hot water tank, and large newer sundeck. The main floor houses an expansive dining living room area and the kitchen is open concept as well and a the Primary Bedroom, mud room and main floor laundry . Upstairs there are 3 more bedrooms one has a large walk in closet and the main bathroom with oversized soaker tub. The property is close to the river with ample wildlife, wooded with Aspen and Evergreen and room to expand and make this property your dream come true . (id:46227)
Royal LePage Aspire - Dc
4210 Alexis Park Drive Unit# 7
Vernon, British Columbia
Well kept and move in ready 2 bedroom+den, 3 bathroom 55+ townhouse in a great central Vernon location close to all amenities and the new recreation centre being built. 2 covered parking space in the carport. Main floor is nice and bright from all the windows letting in natural light and unit looks out over the common green space. Good sized kitchen with breakfast nook. Master bedroom features ensuite and walk-in closet. The fenced back yard features a covered patio. Downstairs has about 500+ sq/ft of unfinished space, large rec room/ shop space, craft room, full bathroom and 3rd room/office. Home has central vac, Furnace approx. 2014, A/C approx. 2014, Hot Water Tank approx. 2019 - Pets must be 15"" tall or less at the shoulder. Square footage is taken from strata plan, buyer to verify if important. Home is move in ready! (id:46227)
3 Percent Realty Inc.
3999 Skaha Lake Road Unit# 21
Penticton, British Columbia
Welcome to your next adventure on the sunny side of Penticton! This newly-listed manufactured home featuring three bedrooms and one bathroom. The central living area, spacious and inviting, is perfect for game nights, quiet reading, or binge-watching your favorite series. The kitchen, functional and tucked away, offers a quiet corner for whipping up delightful meals. The large, covered deck that promises serene mornings with a cup of coffee or spirited barbecues with friends and family. The community features include proximity to essentials and entertainment. Just a short walk away is beautiful Shaka Lake ideal for those sunrise jogs or leisurely evening strolls. All in all, this home offers a blend of comfort, convenience, and a dash of charm, making it a perfect backdrop for crafting your new beginning! Pad rental is currently $845 per month, the park allows all ages and pets with restrictions. (id:46227)
RE/MAX Penticton Realty
15627 48 Avenue
Surrey, British Columbia
12.69 ACRES MINUTES TO SULLIVAN STATION & MORGAN CREEK! Property features 266 FT frontage & ideal for your dream estate with amazing mountain & valley views! Come build your 5400 SQ/FT estate home. Zoning also allows for Agricultural Barn / Shop & various agricultural uses. City water & Natural Gas are available nearby & currently connected to hydro. The land is currently planted with mature blueberries. LOCATION! This property is situated on a quiet no thru street off 152 St, yet minutes to all amenities, schools & transit. Easy access to Highway #10, Highway #15 and the US Border. 3 PARCELS AVAILABLE - Neighboring 15671 48 Ave (13.225 Acres) & 15729 48 Ave (11.5 Acres) also for sale. Land currently has a mobile home, CALL LR TO DISCUSS. DO NOT ENTER PROPERTY WITHOUT APPOINTMENT (id:46227)
B.c. Farm & Ranch Realty Corp.
Sutton Group-Alliance R.e.s.
15671 48 Avenue
Surrey, British Columbia
13.225 ACRES MINUTES TO SULLIVAN STATION & MORGAN CREEK! Property features 300 FT frontage & ideal for your dream estate w/ amazing mountain & valley views! Features 1600 SQ/FT shop w/ covered parking in front. Build your 5400 SQ/FT estate home. Zoning allows for Agricultural Barn / Shop & various agricultural uses. City water & Natural Gas available nearby & connected to hydro. Land is planted w/ mature blueberries. LOCATION! This property is situated on a quiet no thru street off 152 St, yet mins to all amenities, schools & transit. Easy access to Highway #10, Highway #15 & the US Border. 3 PARCELS AVAILABLE - Neighboring 15627 48 Ave (12.69 Acres) & 15729 48 Ave (11.5 Acres) also for sale. Land currently has mobile home, CALL TO DISCUSS. DO NOT ENTER PROPERTY WITHOUT APPOINTMENT (id:46227)
B.c. Farm & Ranch Realty Corp.
Sutton Group-Alliance R.e.s.
15729 48 Avenue
Surrey, British Columbia
11.5 ACRES MINUTES TO SULLIVAN STATION & MORGAN CREEK! Property features 523 FT frontage & ideal for your dream estate with amazing mountain & valley views! Come build your 5400 SQ/FT estate home. Zoning also allows for Agricultural Barn / Shop & various agricultural uses. City water & Natural Gas are available nearby & connected to hydro. The land is currently planted with mature blueberries. LOCATION! This property is situated on a quiet no thru street off 152 St, yet minutes to all amenities, schools & transit. Easy access to Highway #10, Highway #15 and the US Border. 3 PARCELS AVAILABLE - Neighboring 15671 48 Ave (13.225 Acres) & 15627 48 Ave (12.69 Acres) also for sale. Land currently has a mobile home & not included, CALL TO DISCUSS. DO NOT ENTER PROPERTY WITHOUT APPOINTMENT (id:46227)
B.c. Farm & Ranch Realty Corp.
Sutton Group-Alliance R.e.s.
3310 Mathews Road
Kelowna, British Columbia
Presenting this 16.5-acre property located in the heart of South East Kelowna, offering a blend of family living and agricultural potential. The main home spans nearly 5,000 square feet, featuring 6 spacious bedrooms and 4 bathrooms, ideal for a large family or entertaining guests. The open-concept main floor boasts a family room, rec room, and a bright, modern kitchen. The property also includes a 4-car garage with a workshop for your hobbies or acreage needs. Above the garage, you’ll find additional living space. Step outside into your own private oasis, complete with a massive yard and a stunning, oversized pool. 10 acres planted with apples and cherries, offering the opportunity to own a working orchard in one of Kelowna's most desirable locations. This rare property blends so many great features with the practical benefits of a thriving orchard, all while being minutes away from the amenities of Kelowna. (id:46227)
Royal LePage Kelowna
851 Old N Thompson Highway Unit# 3
Clearwater, British Columbia
This like-new home is ready for it's next owner! Located in a quiet 55+ small community, this unit has a large master bedroom that includes a good-sized w/i closet and 3 pc ensuite bath plus another bedroom with bay window - it's the perfect downsizing property. Kitchen has SS appliances, b/i microwave, double sink, dishwasher and peninsula counter, so you can visit while cooking. Living room features a lovely fan light, and the home has central A/C and high efficiency propane furnace. An additional 4 pc bath has privacy window blocks to add light. Furniture negotiable, immediate possession available. (id:46227)
Royal LePage Westwin Realty
1067 Quail Drive
Kamloops, British Columbia
Custom Rancher in Batchelor Heights 4 bedrooms 3 bath This one-owner home boasts breathtaking panoramic city views and is situated on one of Kamloops' most desirable streets. Built with no expense spared, it offers both luxury and comfort. The Main Floor Features a luxurious primary suite along with two additional bedrooms. A massive covered deck off the kitchen is perfect for enjoying the sweeping views. The open-concept living area includes an oversized kitchen with granite countertops, a large island, and a walk-in pantry. The bright living room has sloped ceilings and expansive windows to showcase the stunning views. A bright lower walk-out basement can be used as a 1-bedroom in-law suite with separate living spaces. Includes ample room for a home theatre, additional storage, and laundry rough-ins ready. Outdoor Living Enjoy the fully fenced patio and flat yard space, ideal for both relaxation and entertainment. Professionally updated Xscape landscaping. RV parking. (id:46227)
RE/MAX Real Estate (Kamloops)
2533 Elston Drive
Kamloops, British Columbia
Ready to build a duplex in the heart of Westsyde? This flat duplex lot is ready to build on with two sets of city services. Just over 6000 sq ft, this parcel provides a variety of options for an investment or your next project. Westsyde is known for being family oriented with its schools, shopping amenities, river trails and much more. GST is applicable. Contact the listing agent for more questions, plan options or to submit an offer. (id:46227)
Royal LePage Kamloops Realty (Seymour St)
518 Lister Road
Kamloops, British Columbia
This 3 bedroom, 1 level manufactured home is sure to impress! Extensive, recent updates include furnace, A/C, hot water tank (2021) electrical (2019) windows and an IKEA kitchen with newer appliances. The yard is fenced on 3 sides with a retaining wall at the back of the property. This 10,000 sqft. lot boasts a level yard with multiple fruit trees and a new 12 x 16 cedar deck w/gazebo perfect for your backyard BBQ's. Only a 15 minute drive from Kamloops, this meticulously maintained home is located in the close knit community of Heffley Creek. Nearby amenities include a store, community hall and an elementary school all of which make this a welcoming neighbourhood and the perfect place to call home. (id:46227)
Real Broker B.c. Ltd
435 Schubert Drive
Kamloops, British Columbia
Imagine waking up in a beautifully renovated home, perfectly situated along the famous Schubert Drive walk and bike path, where the beauty of river views greets you each morning. This spacious 3-bedroom, 2-bathroom home, boasting 2,036 sq. ft., offers both comfort and convenience, with a fully legal 1-bedroom suite downstairs—complete with its own laundry and hydro meters—ideal for guests or potential rental income. Meticulously upgraded in 2009, this home has seen many improvements, from a fresh AC unit added in 2023 to newer hot water tanks both upstairs (2021) and downstairs (2019). The modern exterior features durable Hardie siding, newer gutters, soffits, and windows, while the roof was updated in 2012. You'll enjoy the ease of alley-side access, and the prime location close to parks, schools, and recreational areas makes this property perfect for families and outdoor enthusiasts alike. (id:46227)
Brendan Shaw Real Estate Ltd.

























