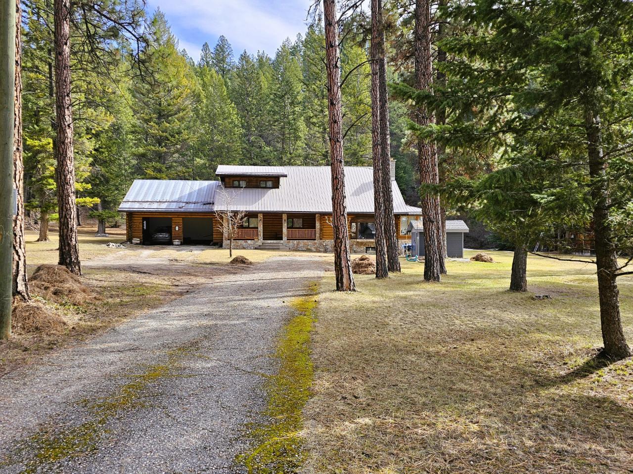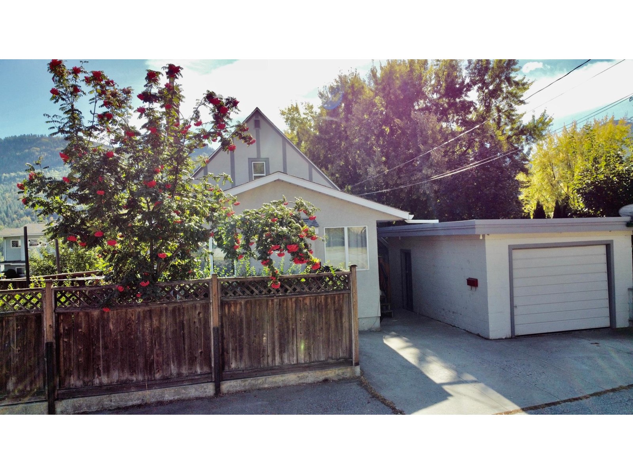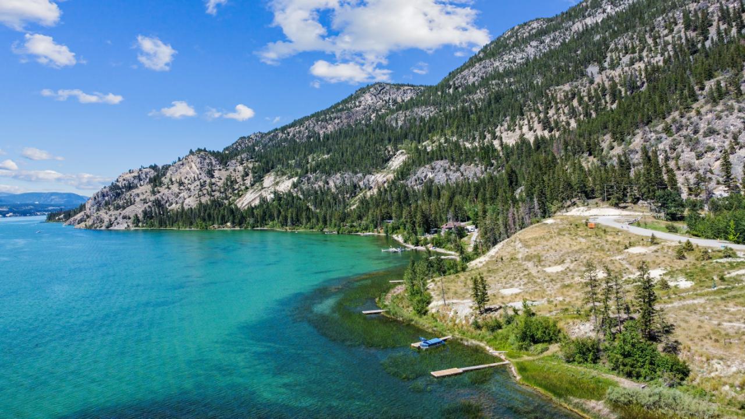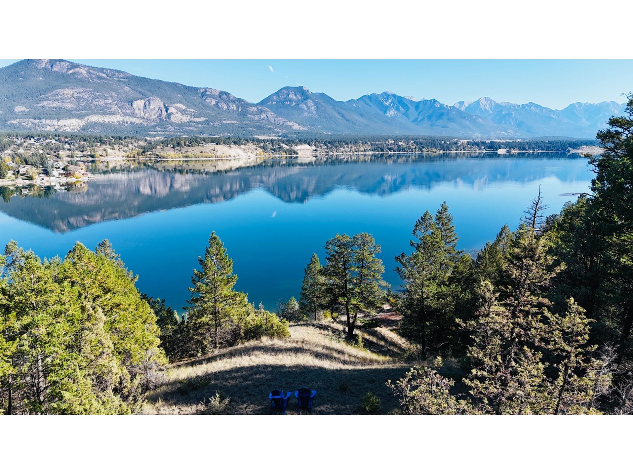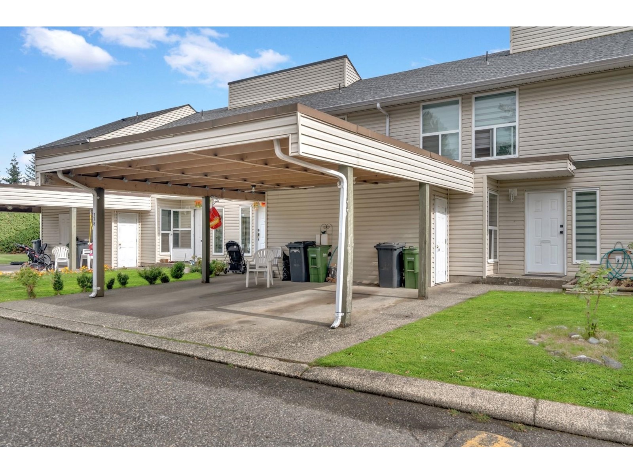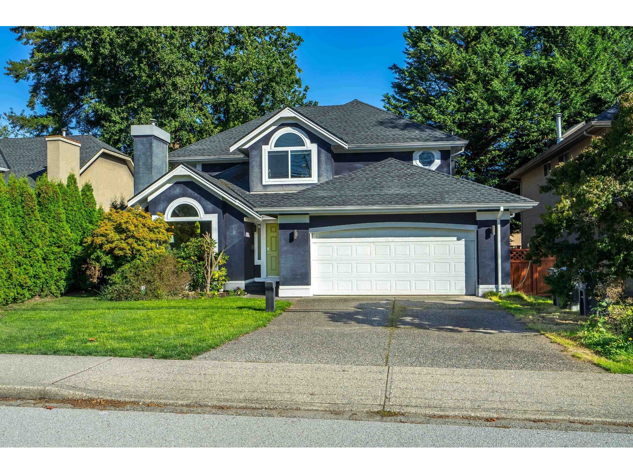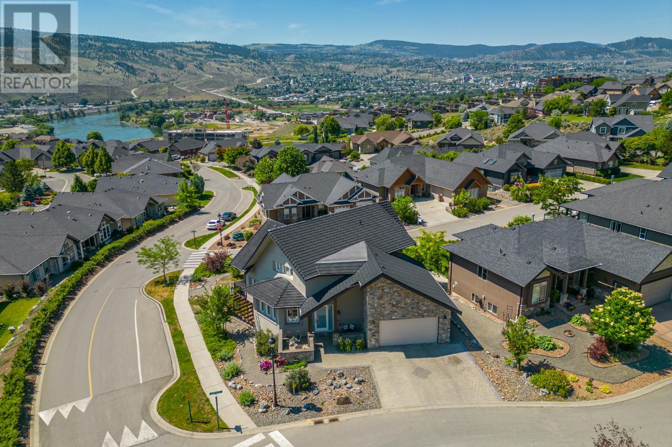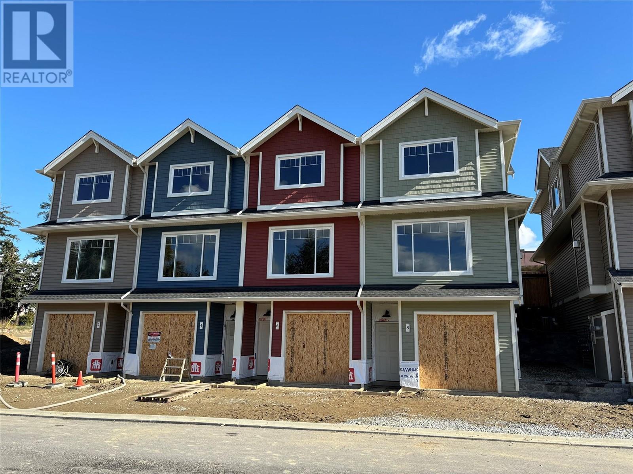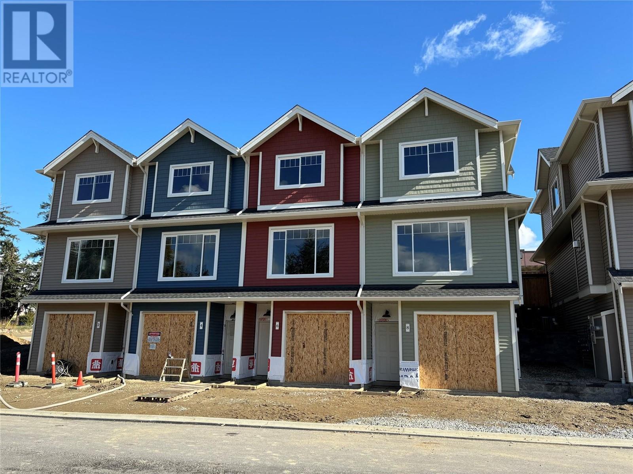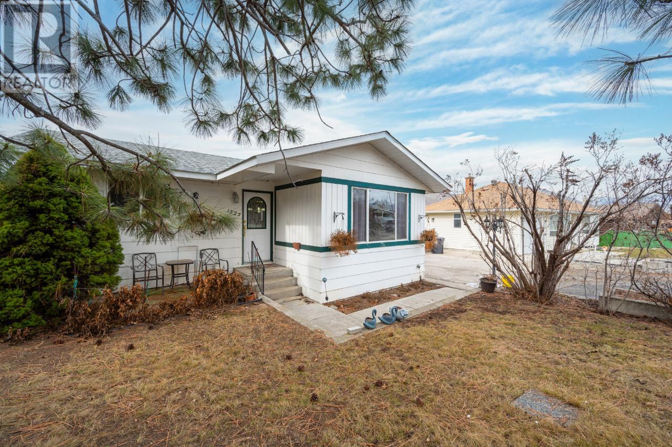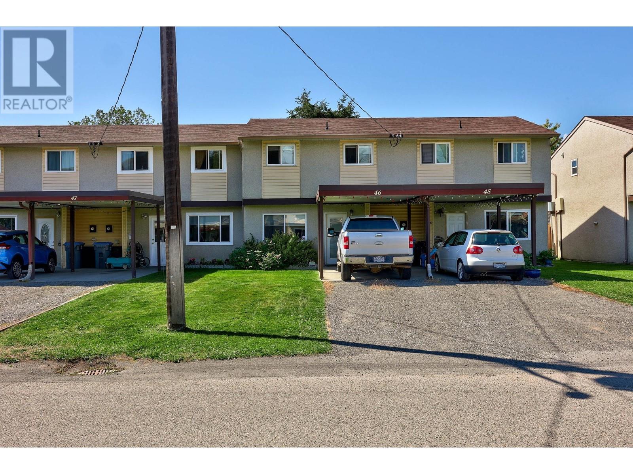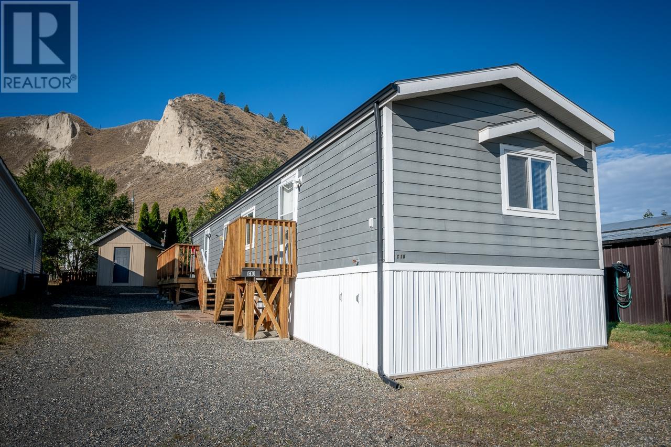115 1485 Garnet Rd
Saanich, British Columbia
Enjoy independent-living for 55+ in this spacious 2 bedroom ground floor condo, accessible by your own sliding door. Overlooking the beautiful landscaping on a quiet cul-de-sac, this well managed building offers a daily chef cooked dinner & housekeeping/linen services. Bright with large windows, this suite offers a great floor plan with an open living/dining space, a very generous primary with large closet and ensuite with a walk in shower, full kitchen with dishwasher, extra in-unit storage, a secondary bedroom or open den/office, and a sunny patio overlooking the beautiful gardens. There is a guest unit for out of town company. Strata fee includes 24/7 onsite emergency and office staff, dining room, hot water and medical alert system. Only steps to nearby grocery stores, Tuscany Village and the public library, this complex is sure to please. Parking stalls do have a small waitlist. (id:46227)
RE/MAX Camosun
103 1994 John Rd
North Saanich, British Columbia
New price! Welcome to Mcdonald Park Place in the Sidney/North Saanich border! This modern 4 bed/3 bath detached Arts and Crafts style house is nestled on the North Saanich/Sidney border and situated in a small enclave of properties on a private road. This tastefully designed open concept home has 2 bedrms/2 baths up and a 3rd & 4th bedrm or office down w/3 full baths throughout. Primary bedrm includes spa-like ensuite complete w/separate tub & walk-in closet. Features: modern kitchen w/quartz counters, ss appl, wood cabinetry, tile backsplash, gas range, complete w/pot filler, custom wood mantle w/cozy gas f/p, crown moldings, designer blinds, gas dryer, built-ins for office, large heated crawlspace/storage, Gas BBq, Fire pit area on deck & custom pergola located in the beautifully sunny patio & private fenced yard. Handy garage & driveway parking. Enjoy ocean side walks nearby & the outdoor lifestyle this location offers! Sidney village shops are all close by, schools, ferries, and the airport. A great neighborhood to call home! (id:46227)
RE/MAX Camosun
6492 Wasa Lake Park Drive
Wasa, British Columbia
Recreational Property. Wasa lake is right there with a boat ramp and walking/bike loop. The area is close to more Lakes, Skiing, Hiking, Fishing. A Base Camp to Explore. Room to invite family and friends for the weekend or holidays. They can park their RV. The house is large enough for guests also. Crown land attached to the back side of the property. Lots of room for adventure and rest from the stresses of life. One owner. Beautiful log home built on just over 3 acres with covered parking and just a 10 minute walk to the beach on Wasa Lake. Impressive hand cut beams and posts, hand done rock work, vaulted ceilings and space enough to host your largest family gathering. Main floor boasts a focal point rock fireplace, two bedrooms,sun room, living room, dining area, eat in kitchen with updated appliances and cooktop, large entry with bathroom and laundry. Several entry points on main floor. Super spacious primary bedroom with a large walk in closet, ensuite bathroom with separate shower and soaker tub. A cozy nook just outside the primary would make a nice little office/ reading area. The basement boasts a wonderful amount of storage, a very large den, large family room, with space for the family get togethers. Plenty of outdoor space, workshop, front veranda, back concrete patio, treehouse. Approx 25 minutes to Cranbrook or 30 minutes to Kimberley where there is shopping, golf courses, skiing and much more. The area is open to so much more. Lakes, hiking, fishing, hot springs, mountains to explore. (id:46227)
RE/MAX Blue Sky Realty
875 Kipling Street
Warfield, British Columbia
Welcome to your dream home in the heart of family-friendly upper Warfield, BC! This historic Mickey Mouse style home is a true gem, boasting not only a unique charm but also an unbeatable location just minutes away from the world-renowned RED Mountain Resort and the picturesque Redstone Resort golf course. This 3 or 4-bedroom, 2-bathroom residence is a perfect blend of classic character and modern comfort. The top floor features a spacious 300 square foot master suite, offering a private retreat. The main level boasts two bedrooms, while the walkout basement provides an additional bedroom or flex space to suit your needs. The brand-new, completely renovated kitchen is a chef's delight, featuring updated appliances, including a gas range, dishwasher and an above the range microwave/hood vent combo. Cozy up by the natural gas fireplace in the living room, creating a warm and inviting atmosphere. The detached one-car garage/workshop ensures a frost-less morning commute. Step outside into your own private oasis ? a large, fully fenced yard with an in-ground sprinkler system. A large concrete pad is ready for your personal touch, whether it be an outdoor shed or a lounging space under the shade of a massive oak tree. There is also a deck located off the main floor living room, perfect for a hot tub or BBQ?ing all year long. Don't miss the chance to call this one-of-a-kind property home. Schedule your viewing today and immerse yourself in the charm, comfort, and convenience that this Upper Warfield residence has to offer. (id:46227)
Century 21 Kootenay Homes (2018) Ltd
4 Sunniva Drive
Fernie, British Columbia
This exceptional 2018 home in the Montane neighbourhood, Fernie BC, is located by the local multi-seasonal trail system, walking distance to Fernie's downtown and only a 7-min drive to Fernie Alpine Resort. Thoughtfully designed and immaculately presented this home leaves little to desire. Although this home is relatively ?new?, significant custom upgrades both inside and out, have been completed in the past 2 years, PLUS this home is offered fully and tastefully furnished. Upon entering the home you?ll immediately appreciate the light, modern feel with panoramic vistas of Fernie?s iconic mountains through expansive windows. The main floor offers open-plan living, with a well-appointed kitchen, generous living room + natural stone gas fireplace, dining room and adjoining north-facing covered deck. Off the living room is a media room, complete with acoustic slat wall, custom built-in media storage and Samsungs? ?The Frame? TV. Access to the home may also be made via the the mudroom-laundry space and attached garage, outfitted with lots of smart storage for gear. Upstairs you?ll discover two large bedrooms and a full bathroom. The third and primary bedroom is at the rear of the home, offering stunning mountain views, walk-through closet and beautiful, private ensuite. Other features include: in-floor heat throughout, heat pump, central air, engineered white oak flooring, coffee/wine bar, concrete driveway, extensive landscaping, storage sheds and more! Book a tour today. (id:46227)
RE/MAX Elk Valley Realty
2545 Purdy Road
Robson, British Columbia
Discover the perfect canvas for your dream home nestled on 0.39 acres of breathtaking land in Raspberry, BC. This extraordinary property offers unparalleled views of the Columbia River, surrounding valley, and majestic mountains, making it a true gem for those who appreciate natural beauty. Location is key, and this property does not disappoint. Just a short 2-minute drive will take you to the local Johnny's Gas Station and the popular Lions Head Pub, making daily conveniences easily accessible. For those seeking more services and amenities, the vibrant town of Castlegar, BC, is only a 5 minute drive away. The home itself provides a fantastic opportunity for the creative buyer. It is being sold ""as is, where is,"" allowing you the freedom to roll up your sleeves and bring your vision to life. Don?t miss out on the chance to own a piece of paradise with million dollar views and a prime location. Your dream home awaits! (Do not enter property without a real estate agent) (id:46227)
RE/MAX Four Seasons
3712 5th Avenue
Castlegar, British Columbia
Here’s the Twin Rivers Charmer you’ve been looking for, complete with a bonus in-law suite! This family-friendly neighbourhood in South Castlegar is just steps away from the river and a short drive to town for amenities. The property sits on 0.31 acres and features underground irrigation, fully fenced backyard, a shed, a walk-out basement patio, and a balcony above. Inside this charming home, you’ll find a spacious living room with plenty of natural morning light and an open kitchen and dining room with a door to the large covered balcony — perfect for hosting cozy evening barbecues! The main part of the home offers 4 bedrooms, 2 bathrooms, and a double car garage. The spacious master bedroom even has an ensuite and walk-in closet to complete your must-have checklist! Downstairs, the in-law suite includes 1 bedroom, 1 bathroom, shared laundry, and an open-concept living room with a kitchen and dining area. Call your REALTOR(R) today to book a private viewing! (id:46227)
RE/MAX Four Seasons
125 Chatham Street
Nelson, British Columbia
Charming & Versatile Home with Stunning Views in Prime Nelson Location! Welcome to a truly unique property offering endless possibilities in an excellent location walking distance to Safeway, Lakeside Park and more! This home features a fully separate, 2-bedroom legal suite on the lower level, perfect for generating rental income or accommodating guests. The main level effortlessly combines classic Nelson charm with modern updates. You'll love the bright and spacious country kitchen. Enjoy your morning coffee or dine on the 10' x 10' deck, soaking in the natural scenery. This level also includes two bedrooms, a sun-filled living room with hardwood floors, and a full bathroom with laundry. Head upstairs to a light-filled loft-style space with 10.5 ft ceilings and cork floors, ideal for a studio, home office, or luxurious master suite. This floor features a kitchenette, a cozy gas fireplace, a private deck with spectacular views, and a second full bathroom. The back yard is fenced with an established vegetable garden fruit trees & grapes. In the front, the home welcomes you with a beautiful perennial flower garden. With its blend of character, comfort, and income potential, this home offers something for everyone. Book your viewing today and experience all that this special property has to offer! (id:46227)
Wk Real Estate Co.
1007 Regan Crescent
Trail, British Columbia
This beautiful sprawling rancher is located in the highly sought-after Sunningdale neighborhood. Featuring three spacious bedrooms and two bathrooms, this home boasts a large, beautiful kitchen equipped with stainless steel appliances, tons of counter space and a convenient pantry. The wide-open living and dining area is highlighted by a cozy gas fireplace, seamlessly extending to a covered deck that overlooks a breathtaking, fully landscaped backyard adorned with established perennials and raised flower beds. The property also includes a large detached workshop and a double driveway for ample parking. The master suite is a true retreat with a walk-in closet and full ensuite, while the other two generously sized bedrooms provide plenty of space and another updated full bathroom. With the convenience of main-floor laundry and the added bonus of a family room on the lower floor, this home offers a perfect blend of style, comfort, and functionality! Get in touch today! (id:46227)
RE/MAX All Pro Realty
1006 Earl Street
Rossland, British Columbia
Have you been waiting for the perfect family home in Rossland? Now is your chance! Welcome to 1006 Earl Street. Surrounded by nature and move in ready, this spacious updated property awaits your personal touch. Bright and airy, the open floor plan seamlessly connects the kitchen to the living and dining areas, making it perfect for entertaining. You?ll find 3 bedrooms, 1.5 bath and beautiful hardwood floors on the main floor. Mirroring the main, the lower level is set up as an in-law suite, offering 2 bedrooms, 1 bathroom and a separate entrance. Imagine waking up to the breathtaking mountain views every morning from your private back deck. Lined with flowers and trees, this magical back yard offers an escape from the hustle and bustle of everyday life. Cozy up to a crackling outdoor fire while taking in the crisp mountain air. Whether you envision a garden, a play area, or simply a peaceful retreat, this property has the space to make it all happen. In addition, you?ll also notice unique wood wall features, covered parking and plenty of storage too. Ski hill, golf course, hiking trails, biking trails and town all within 5 minutes! It?s more than just a house, it?s a lifestyle. Schedule your viewing today! (id:46227)
Century 21 Kootenay Homes (2018) Ltd
1414 Vancouver Street
Creston, British Columbia
Upgraded Forced Air Furnace, Hot Water Tank, Electrical, Some Windows! Ready for quick possession! Heritage style home within walking distance of Downtown and Hospital. Extensive back yard work including entertaining firepit area! Lots of parking and views to Selkirk Range in Idaho. Roof Shingles done recently with plenty of life left in them. Price point for young family to get into the market or retiree ready to put the finishing touches on this home to give it the personal touch! Easy to show and ready to go! Call your REALTOR? today! (id:46227)
RE/MAX Blue Sky Realty
3164 Heddle Road
Nelson, British Columbia
Gorgeous 3 bedroom, 2 bath heritage farmhouse located in the popular Heddle Road Community. The home and property are rich in charm and history. Lovingly maintained and beautifully updated including, detailed custom woodwork, hardwood floors, original clawfoot tub and covered veranda are just some of the nostalgic heritage features to enjoy. The main floor has a spacious living room, bright country kitchen with access to the private deck, primary bedroom with ensuite, plus another full bath. Upstairs is a very impressive 15X20' bedroom. The basement has a large family room, bedroom and utility room. New roof (2019) and new furnace (2022). The property is a level half acre with established roses, fruit trees, perennials and ornamental trees, a small shop, greenhouse, a pond and garden space. Also the original barn has been thoughtfully converted and upgraded into a workshop and a sweet self contained 1bed 1 bath cottage. The original ""Heddle Home"" and property are beautiful!! (id:46227)
Valhalla Path Realty
7046 Perry's Village Road
Appledale, British Columbia
Welcome to your private oasis! This stunning 3.9-acre creekside property features a charming cabin and is just minutes from Winlaw. Enjoy easy access to the Slocan River and the renowned rail trail, perfect for outdoor enthusiasts. The property boasts a tranquil creek that flows into several ponds, ideal for summer cooling off or simply relaxing under the majestic cedar trees while watching fish swim. A spacious timber shelter provides ample storage and adds to the scenic beauty of the forest backdrop. There's plenty of room for multiple RVs, offering potential rental income. Bask in abundant sunshine and soak in breathtaking views from various spots on the land?whether it?s meadows, serene ponds, or a private clearing adjacent to a mushroom-rich forest. With fertile soil, this property is perfect for gardening or raising livestock, and there are multiple ideal locations to build your dream home. The surrounding area is a treasure trove of outdoor activities, including hiking, fishing, and golfing. Plus, local schools and towns are easily accessible by bike or via local transit. Don?t miss this unique opportunity to own a slice of paradise! (id:46227)
Stonehaus Realty Corp.
Lot E Lazy Lake Road
Wasa, British Columbia
An absolutely stunning property is now available to you. The combination of a 360 degree view of Wasa Lake, Cameron Pond, the Rocky Mountains and the valley floor is truly remarkable. The year-round creek with waterfalls is traversed by a professionally built bridge capable of supporting logging trucks, cement mixers, etc., adding both functionality and uniqueness. The presence of a well and the availability of 3 phase power make it even more attractive to build your dream estate. The magical building sites evoke a picturesque Switzerland alpine-like atmosphere. You might want to learn to yodel. (id:46227)
RE/MAX Blue Sky Realty
8679 Cottage Lane
Canal Flats, British Columbia
LAKEFRONT! LOT 1 enjoys some of the very best views on Columbia Lake and is a must see opportunity. With a massive 138 feet of lake frontage, this huge .70 acre lot is the perfect spot to live on the water and have your own private dock (recently installed) for your boat and water toys. Come explore exclusive lakeside living at Painted Ridge to see what is sure to become the Columbia Valley?s premier lakefront development. This private community, consisting of 30 oversized fee-simple lots, offers breathtaking lake and mountain views and no building commitment, allowing you to take time to build your family?s dream retreat and legacy home! Painted Ridge will have community amenities including a club house, private beach, and dock for all residents to use and enjoy. A great place to host and entertain friends and family or to just sit and relax and enjoy all the beauty of this very special spot. A short drive from Cranbrook International airport and close to championship golf courses, amazing biking and hiking trails, fly-fishing, skiing, and all the summer and winter activities of the Columbia Valley in beautiful BC?..come see what Painted Ridge and this inspiring area have to offer! (id:46227)
RE/MAX Invermere
Lot 1 Taynton Drive
Invermere, British Columbia
This acre-plus SE-facing Estate Lot on Windermere Lake is the pinnacle of luxury living. This land is ideal for building your dream house in a stunning natural location with views of the lake, Rocky Mountains, and valley. You can walk to the lake for unlimited water activities and relaxation from your private beach and boat buoy, only a minute away. Morning paddleboarding or evening boating?your lake access lifestyle awaits. You may visit quaint shops, exquisite eating, and cultural attractions in downtown Invermere, surrounded by natural beauty, only a short drive from this private lot. Don't miss this rare chance to own a paradise where every day begins with a Rocky Mountain sunrise and ends with a lakeside sunset. This property offers quiet, nature, and refinement in one of the region's most sought places for a luxury vacation or year-round home. (id:46227)
Royal LePage Rockies West
Lot 3 Taynton Drive
Invermere, British Columbia
This 2.82 acre SE-facing estate Lot on Windermere Lake is the pinnacle of luxury living. This lot has multiple site options for building your dream house in a stunning natural location with views of the lake, Rocky Mountains, and valley. You can walk to the lake for unlimited water activities and relaxation from your private beach and boat buoy, only a minute away. Morning paddle boarding or evening boating?your lake access lifestyle awaits. You may visit lovely stores, exquisite eating, and cultural attractions in downtown Invermere, surrounded by natural beauty, only a short drive from this private lot. Don't miss this rare chance to own a paradise where every day begins with a Rocky Mountain sunrise and ends with a lakeside sunset. This property offers quiet, nature, and refinement in one of the region's most sought places for a luxury vacation or year-round home. This lot is fully serviced. (id:46227)
Royal LePage Rockies West
Lot 2 Taynton Drive
Invermere, British Columbia
This 1.72acre SE facing estate lot on Windermere Lake is the pinnacle of luxury living. This lot has ideal building sites for your dream house in a stunning natural location with views of the lake, Rocky Mountains, and valley. You can walk to the lake for unlimited water activities and relaxation from your private beach and boat buoy, only a minute away. Morning paddleboarding or evening boating?your lake access lifestyle awaits. You may visit lovely stores, exquisite eating, and cultural attractions in downtown Invermere, surrounded by natural beauty, only a short drive from this private lot. Don't miss this rare chance to own a paradise where every day begins with a Rocky Mountain sunrise and ends with a lakeside sunset. This property offers quiet, nature, and refinement in one of the region's most sought places for a luxury vacation or year-round home. (id:46227)
Royal LePage Rockies West
5030 West Saanich Rd
Saanich, British Columbia
Pictures do not do this property justice. Nestled in a serene, utopia-like setting, this home offers over 2,700 sqft of luxury on one level, including 4 bedrooms, 2.5 baths, a dedicated gym, double garage, and a charming carriage home. Every inch of this property is designed with intent, providing the ultimate experience in single-level living. The meticulously landscaped exterior is nothing short of breathtaking, featuring cascading waterfalls, a koi pond, putting greens, a suspended day bed, and exceptional outdoor entertaining spaces, all framed by lush tropical plants. Inside, the custom rock and woodwork highlight the sleek modern design, creating an atmosphere of sophistication and style. Whether hosting guests or enjoying peaceful solitude, the seamless blend of indoor and outdoor living is enhanced by expansive windows that showcase the natural beauty surrounding the home. A must-see for lovers of modern design and exquisite landscaping. (id:46227)
RE/MAX Camosun
177 32550 Maclure Road
Abbotsford, British Columbia
One of the nicest units in the complex! This fully renovated 3 bedroom, 1.5 bath townhouse was updated in 2021 featuring acrylic cabinets and Quartz countertops in the kitchen and bathrooms. Enjoy a private backyard and the complex offers plenty of visitor parking. It is within walking distance to schools, Rotary Stadium and shopping centers. (id:46227)
Selmak Realty Limited
10874 160 Street
Surrey, British Columbia
Fully renovated 2 story 4 bedroom 3 bathroom like a brand new home in the heart of Fraser Heights. It is steps away from Fraser Heights Secondary, Erma Elementary schools, bus stops, Village mall and all! Updates including Kitchen, Bathrooms, Roof, appliances, hot watertank, windows, floor and almost everything! It is even newer than a Brand new house and ready to move in. The bright living and dining area that boasts vaulted ceilings, creating an inviting atmosphere. The spacious kitchen provides ample room for culinary endeavors, while the family room opens to a covered patio. Flat and spacious backyard is quiet, like a private garden. Call now! (id:46227)
Royal LePage West Real Estate Services
22 30530 Cardinal Avenue
Abbotsford, British Columbia
New 3 bedrooms & 3 bath townhome, forced air heating & central A/C. Highstreet Village is a 12-acre master planned community located directly across from Highstreet Shopping Centre including 600,000 SF of retail, restaurants, VIP movie theatre & more. Comprised of 131 townhomes and 9 condominium buildings; amenities include a LOUNGE, CLUBHOUSE, KITCHEN, VIRTUAL MEETING ROOMS, INDOOR KIDS PLAY AREA & FITNESS CENTRE. The development has several schools nearby, located closely off Highway#1, a 6-minute drive to the Abbotsford International Airport, 15 minutes from US Border and 10 min drive to downtown Abbotsford. Call for your private showing. open house November 9/10 Saturday/Sunday: 1pm-3pm (id:46227)
Ra Realty Alliance Inc.
2700 Caboose Place
Abbotsford, British Columbia
Station woods Subdivision 5813 sqft lot, basement entry 3 Storey 2015 Built with 4022 Sqft home with 8 bedrooms and 6 bathrooms. Main floor have: Living room, dining room, Kitchen,Wok Kitchen, Eating Area,Family room, Bedroom and 4 Piece Bathroom. Above Floor have : 4 Bedrooms and 3 Full Bathrooms.Basement have: 2 bedrooms + one bedroom suites. 2 covered sundecks. Updates: 2021 New Flooring on stairs and all the bedrooms. new washer dryer, new sundeck Lino, new sundeck roof done last year on main floor, new shingles on the shed. Walking distance to all the Amenities. All measurements are approximate, buyer to verify. (id:46227)
Century 21 Coastal Realty Ltd.
787 Lawson Avenue Unit# 1
Kelowna, British Columbia
WELCOME TO 787 LAWSON! Another beautiful build brought to you by SNG & RAVA Homes with BUILT TO SUIT options available.***LIMITED TIME DEVELOPER INCENTIVE OF LIFESTYLE PACKAGE ( HOT TUB, TV & COVER AND BBQ ) IF FIRM SALE BY DECEMBER 15, 2024.***Come check out this sleek modern design located just steps to the downtown Core, Casino, restaurants and Okanagan Lake. As you step into this quality built 3-bedroom, 3 bathroom home you will be greeted with a large and bright open floor plan. This first floor offers large windows, fireplace, living room beautiful kitchen, guest bathroom and laundry/pantry. The kitchen offers SS appliance, solid slab quartz back splash with matching counters, large to ceiling quality wood cabinets with soft close drawers, all sitting on 100% high quality waterproof flooring. Upstairs features 2 spare bedrooms, full guest bathroom, large master suite with a 3-piece ensuite. Other great features include, vaulted ceilings throughout the upper floor, Central air, HRV (Heat Recovery System), single car garage w/ storage, electric car charger roughed in, gas range, bright sky lights, second floor balconies, custom blinds throughout, security cameras and glass railings on main level. COME VISIT US AT OUR BRAND NEW SHOW SUITE LOCATED AT #2-837 STOCKWELL AVE EVERY SATURDAY AND SUNDAY 1-3PM. Hurry and call you Realtor now! (id:46227)
Royal LePage Kelowna
15419 34 Avenue
Surrey, British Columbia
Welcome to Foxridge family home in Rosemary Heights!South facing living and dining room with large windows, high ceiling and hardwood flooring, kitchen has quality cabinets, s/s appliances, granite countertops and island plus cozy family room and nice backyard with patio. Upper level offering spacious primary bedroom, WIC, 5-piece ensuite plus 2 more bedrooms, shared bath & large flex/den for office space.Basement is fully finished with huge rec-room, 1 bdrm,1 game room and one full bathroom, separate entrance, lots of room for an in-law suite, just waiting for your ideas. Walking distance to different levels of schools, daycare, community centre, shops, transit, golf Course and easy access to highway 99. Open house Nov 09 SAT 2-4pm (id:46227)
Sutton Group - 1st West Realty
318 13929 105 Boulevard
Surrey, British Columbia
Immaculate 2BR 1.5BTH City Centre condo. Welcoming you into this Georgian-style home is an elegant, gourmet kitchen featuring sleek FisherPaykel & Whirlpool appliances, a tiled backsplash, a ceramic sink & timeless, matte black fixtures. Airy, 10ft ceilings soar above herringbone patterned laminate wood floors drawing you toward a spacious balcony overlooking a serene, tastefully landscaped courtyard. Well-appointed, tranquil bedrooms that exude relaxation are separated by a stunning, hotel-inspired ensuite. Perfectly suited for any lifestyle & stage, Parker built by award-winning Mosaic Homes is fabulously located steps to Forsyth Elementary & the recently redeveloped Hawthorne Rotary Park. Also nearby are Central City Shopping, Surrey Central Skytrain, SFU, KPU, Patullo Bridge & Hwy 17. (id:46227)
Exp Realty Of Canada Inc.
9471 163 Street
Surrey, British Columbia
Discover an exceptional custom built 8 bed 6 bath fleetwood residence sitting on a 7000+ sqft lot with 2 suites, 6 car driveway, best curb appeal in the entire neighborhood and a resort like backyard for year round enjoyment. Every corner of this home reflects pride of ownership, offering an unmatched living experience. Main floor features bedroom, family room, living room, office space and a formal living area that opens to a stunning, well kept backyard, perfect for both relaxation and entertainment. Top floor hosts 4 spacious bedrooms with an open concept layout, ensuring ample space and comfort. Bottom floor includes 2 suites with separate entries ideal for extended family or rental opportunities. Located close to all levels of schools, hwy access and other day to day amenities. (id:46227)
Real Broker
13 2888 156 Street
Surrey, British Columbia
Welcome to Hyde Park by Zenterra! This beautifully kept 4 bedroom, 4 bathroom END UNIT is bright and spacious and superbly located at the quiet end of the complex. Extensive features include high-end Kitchenaide SS appliances, wine fridge, gas range, quartz counters, natural gas bbq bib, HW on demand, wrap-around yard, built-in server with additional cabinetry, entertainment unit, plenty of storage, and much more! Enjoy extensive amenities including green space, playground, media room & club house. Central location is easily walkable to Sunnyside Elementary, Southridge School, off-leash dog park, and the fantastic restaurants and amenities of Grandview Corners! This is South Surrey living at its finest! (id:46227)
Macdonald Realty
1858 Ironwood Terrace
Kamloops, British Columbia
This property is the original “Green Dream Home”. The home was designed to be extremely energy efficient, with minimal environmental impact and very low utility costs. Passive solar heating saves energy in the winter, while large overhangs prevent heat gain in the summer, the large triple glazed windows were carefully placed to allow for ample natural light. There are 4 outdoor spaces including a large deck off the dining room, spacious patio below, patio nook at the front entry & a primary bdrm private balcony to enjoy the views. The living rm features high ceilings, an electric F/P & built in waterfall great for adding humidity. The kitchen has bamboo cabinetry, concrete counters and S/S appliances. The primary on the 2nd lvl has a Juliet balcony that overlooks the main flr, & 3pc ensuite. This home achieves net zero with solar panels on the rubber shingled roof, vertical mounted panels on deck railings & solar hot water heating. View extra details on the Realtor .ca writ (id:46227)
Exp Realty (Kamloops)
78 32718 Garibaldi Drive
Abbotsford, British Columbia
Open House- Saturday November 9- 1:30- 3:00. Fircrest Estates! This beautiful 2 bed/2 bath ground floor unit is over 1100 sq ft. This bright & spacious home has large sliding doors at each end of the living space providing easy access to an outdoor patio & shared greenspace with a southern exposure in the rear & patio in the front. This unit has been completely renovated over the years & has been well maintained. High end flooring through out & pot lights in the main living area provides a touch of elegance. The kitchen is equipped with S/S appliances, tile backsplash, ample cupboards & eating bar. Unique to this unit is the 3 pce ensuite off of the primary bdrm. This 55+ complex has a well run Strata & is conveniently located near transit & walking distance to shopping. (id:46227)
RE/MAX Truepeak Realty
75 15665 Mountain View Drive
Surrey, British Columbia
WELCOME TO IMPERIAL AT GRANDVIEW HEIGHTS BUILT BY CREST HOMES! This New 2556 SQ. FT. LUXURY TOWNHOME was built in 2019. This SPACIOUS Living! 5bedroom, 3.5 Bath with Plenty to offer: Double Garage, Spacious Open kitchen islands with bar-style seating, Stainless Steel Kitchen Aid High-End Appliances, Imported Solid Quartz Countertops, Modern Shaker Style Cabinetry with Soft Close Drawers, Central Heating and A/C, Crown Mouldings throughout & WET BAR! Family Oriented Complex! Private Yard backs onto a wealth of open GREEN Space. Situated in Grandview Heights, South Surrey's most desirable neighbourhood! Minutes from Shopping, Walking Trails, Public & Private Schools & More! This corner unit lives like a house and with the large green space, private backyard! (id:46227)
Sutton Group - 1st West Realty
1905 Pandosy Street Unit# 101
Kelowna, British Columbia
This spacious condo at Pandosy at The Lake has loads of renovations, is vacant and ready for its next owner! With over 1300 sq.ft. of living space, the unit features a modern, trendy vibe with 2 spacious bedrooms and 2 fully updated bathrooms. The large, open floor plan offers generous room sizes, perfect for entertaining or comfortable living. Recent updates include new flooring, fresh paint, stylish light fixtures, and smart home controls to add convenience and contemporary appeal. Located one floor above the ground, the covered deck is positioned on the side of the building, offering privacy and peace, away from street noise. The unbeatable location allows you to walk to downtown, the hospital, and Okanagan Lake, putting all the best amenities right at your doorstep. With strata fees at $365.69/month, 2 pets allowed, and one secure underground parking stall included, this condo checks all the boxes. Plus, it's vacant and available for quick possession, making it a perfect opportunity for someone looking to move in right away! Click 3D Tour Link to view all photos, and floorplans. Some photos have been VIRTUALLY STAGED. (id:46227)
Coldwell Banker Horizon Realty
456 Thetis Dr
Ladysmith, British Columbia
This large family home offers breathtaking ocean and mountain views, and backs onto Crown forest. Steps from Stocking Lake trail with 26 km of hiking and walking trails. Minutes to downtown Ladysmith and a short drive to Duncan or Nanaimo. Featuring large bright rooms, vaulted ceilings, large windows, rounded walls, 2 balconies, and 2 garden decks, the home boasts Hunter Douglas blinds, maple cabinetry, and textured woodgrain flooring. The family-sized kitchen has plenty of cabinets, an island cooktop, and wall oven. The adjoining family room has a large balcony with ocean and mountain views. The great room (currently a gym) is a spacious living/dining room with a deck. The master suite includes a jacuzzi in the ensuite and a balcony with sunrise views of Mount Baker. 2 rear bedrooms overlook lush garden and forest. The lower level houses a large bed/sitting room, bathroom, and an unfinished workshop. The fully fenced back garden is a haven for pollinators, with abundant flowering shrubs. (id:46227)
Royal LePage Nanaimo Realty Ld
308 9887 Whalley Boulevard
Surrey, British Columbia
Embrace modern urban living with this remarkable 2-bedroom, 2-bathroom condo on the 3rd floor of the prestigious Park Boulevard by Concord Pacific. This southeast-facing corner unit is bright and airy, offering stunning city views. The modern kitchen is outfitted with luxurious quartz countertops, a marble tile backsplash, and a premium built-in Bosch appliances, including a gas cooktop. Residents enjoy access to top-tier amenities such as a 24-hour concierge, fitness center, indoor pool, hot tubs, sauna, steam room, BBQ area, kid's playground, dog park, party room, and badminton court. Perfectly located in downtown Surrey, it's just steps from the King George SkyTrain station, SFU, T&T, shopping centers, Surrey Memorial Hospital, and future UBC. The unit also includes 1 parking spot. (id:46227)
Magsen Realty Inc.
413 3528 146a Street
Surrey, British Columbia
This BRAND NEW + LARGE 692 SF 1 bed, 1 bath condo is the BEST valued new condo in South Surrey. Located on the 4th floor looking out to acres of beautiful greenbelt and Anderson Creek. Upgraded vinyl flooring throughout, gas range stovetop, A/C roughed in, gas hookup on patio for BBQ! Enjoy all of the natural light that fills this modern finish, open-concept layout. Located along the upcoming Nicomekl Riverfront park with riverside walking trails connecting you seemlessly to the Fraser Valley's natural beauty while being just 10 mins from Whtie Rock beaches and US Border. This home is perfectly situated for city commuters, tucked behind greenbelt and still just 1km from Hwy 99 and the South Surrey Park and Ride! (id:46227)
Hugh & Mckinnon Realty Ltd.
2013 Willowview Drive
Dawson Creek, British Columbia
Bright and cheerful family home in a bright and cheerful family neighborhood, and with a self-contained basement suite to help cover your mortgage. Welcome home to Willowview drive! The main floor features a sprawling south facing living room with a huge picture window. There is a passthrough from the kitchen / dining room to the living room allowing the sunshine through. There are 3 good-sized bedrooms and a 4 piece bathroom down the hall. The laundry room doubles as a 2pc powder room. The basement has a 2 bed / 2 bath suite with a private entrance. The long-term tenants are paying more than $1100 / month. They would love to stay. This home sits on a 9750 SF, fully fenced lot with a big double detached garage and miles of parking on a concrete driveway. Call now for a private showing. **Several photos are virtually staged and not a reflection of the current contents. (id:46227)
Royal LePage Aspire - Dc
66 14500 Morris Valley Road
Mission, British Columbia
BRAND NEW SEMI CUSTOM 2 Storey home backing onto SANDPIPER GOLF COURSE! HIGH END Finishings INSIDE/OUT including 2 tone Hardi Exterior, stained T/G CEDAR Soffits, FRAMELESS Glass railings & AMAZING overheight Double Garage (12' ceiling) w/ POLISHED floor! Main level features 18' CEILINGS with CHEFS DREAM kitchen centred by 5'x10' Full Slab Island capable of fitting 8 people! Seamless Quartz Backsplash over N/G Range, HARDWOOD cabinets & quality W/proof Vinyl Plank floors! Double French doors lead to MAIN FLOOR MASTER with 5 piece ENSUITE including f/standing TUB & RAIN shower! Alternative MASTER BED above with luxurious ENSUITE + 2 supporting bedrooms large enough for KING Beds! Media Room above with 12' sliding walkout to one of 2 decks (N/G H/up!) gazing out to golf course. BUILT & READY (id:46227)
RE/MAX Nyda Realty Inc. (Vedder North)
6888 Dakelh Ti Road
Prince George, British Columbia
* PREC - Personal Real Estate Corporation. If you are looking for a fabulous home with a great l bed self-contained suite, here it is, just down the road from Walmart, Home Depot & other conveniences. The main floor features a huge country kitchen with a big island, french doors off of the dining room to a large covered deck, there are 3 beds, 2 baths (the primary has a full ensuite) & the main floor has access to the rec room in the basement. Downstairs the suite is nice & bright with shared laundry (suite is accessed through the garage). It is perfect for in-laws or as a mortgage helper. There is a dbl garage, a large triple paved driveway & backyard access to paved RV parking. Lot size measurement is taken from Tax Assessment, all measurements are approximate and all information is to be verified by buyer if deemed important. (id:46227)
Royal LePage Aspire Realty
3 515 Dupplin Rd
Saanich, British Columbia
Get excited for your Buisness here! Perfect Location with proximity to major roadways,Uptown and Mayfair centres & offering public transportation near by, & lots of local amenities. An outstanding property with limitless potential in a small 5 unit well maintained building. This versatile space offers a multitude of possibilities for your business endeavors. Just shy of 2200 sqft, zoning is M-1DW, was being used as an office with reception, workshop & 2 pc bathroom on the main with workshop and two mezzanine storage areas, the upper floor has a classy reception area & 2 separate offices & a 3 pc bathroom. Zoning allows for a number uses. Now vacant and ready for quick close. (id:46227)
RE/MAX Camosun
1910 11 Avenue Ne Unit# 8
Salmon Arm, British Columbia
DRIVEWAYS with plenty of garage space welcome you at Hillside Terrace, where 1628 sq/ft of tastefully designed living space awaits. If you buy early, you get to pick your colors and view! The open concept main level features plank flooring throughout, and contains the living room (w/gas fireplace), dining area, powder room, and kitchen with shaker-style cabinets, quartz counters, and an 8’ sit-at island with spot for your beverage fridge. This level has a view out the front and walks out to your backyard which is privately fenced and includes artificial turf, patio space, and a small garden area to use as you wish; perhaps for vege’s, flowers, or shrubs (low-maintenance yards keep the strata fees lower). The upper level, with plush carpeting, consists of the primary bedroom with ensuite, a 2nd and 3rd bedroom, and the main bathroom. For additional space we go downstairs where your custom-sized flex-space awaits your plan (currently calculated at 210 sq/ft): This is where you could have a media room, an office, he/she-cave, a storage room, or leave it open to accompany motor toys or a 2nd vehicle. And, if you decide to forgo the flex-space, we will reduce the price of the unit by $2500. Sound-proofed, gas heat, central air, window coverings included, and a $5000 appliance credit (or price reduction) make this a great value for a brand new townhouse in Salmon Arm. Centrally located, to schools, recreation/events, shopping, restaurants, theatres, and pet friendly. (id:46227)
Royal LePage Access Real Estate
1910 11 Avenue Ne Unit# 6
Salmon Arm, British Columbia
DRIVEWAYS with plenty of garage space welcome you at Hillside Terrace, where 1567 sq/ft of tastefully designed living space awaits. If you buy early, you get to pick your colors and view! The open concept main level features plank flooring throughout, and contains the living room, dining area, powder bath, and kitchen with shaker-style cabinets, quartz counters, and an 8’ sit-at island with spot for your beverage fridge. This level has a view out the front and walks out to your backyard which is privately fenced and includes artificial turf, patio space, and a small garden area to use as you wish; perhaps for vege’s, flowers, or shrubs (low-maintenance yards keep the strata fees lower). The upper level, with plush carpeting, consists of the primary bedroom with ensuite, a 2nd bedroom, a den/office, and the main bathroom. For additional space we go downstairs where your custom-sized flex-space awaits your plan (currently calculated at 210 sq/ft): This is where you could have a media room, an office, he/she-cave, a storage room, or leave it open to accompany motor toys or a 2nd vehicle. And, if you decide to forgo the flex-space, we will reduce the price of the unit by $2500. Sound-proofed, gas heat, central air, window coverings included, and a $5000 appliance credit (or price reduction) make this a great value for a brand new townhouse in Salmon Arm. Centrally located, to schools, recreation/events, shopping, restaurants, theatres, and pet friendly. (id:46227)
Royal LePage Access Real Estate
1910 11 Avenue Ne Unit# 4
Salmon Arm, British Columbia
DRIVEWAYS with plenty of garage space welcome you at Hillside Terrace, where 1567 sq/ft of tastefully designed living space awaits. If you buy early you can pick your own colors and view! The open concept main level features plank flooring throughout, and contains the living room, dining area, powder bath, and kitchen with shaker-style cabinets, quartz counters, and an 8’ sit-at island with spot for your beverage fridge. This level has a view out the front and walks out to your backyard which is privately fenced and includes artificial turf, patio space, and a small garden area to use as you wish; perhaps for vege’s, flowers, or shrubs (low-maintenance yards keep the strata fees lower). The upper level, with plush carpeting, consists of the primary bedroom with ensuite, a 2nd bedroom, a den/office, and the main bathroom. For additional space we go downstairs where your custom-sized flex-space awaits your plan (currently calculated at 210 sq/ft): This is where you could have a media room, an office, he/she-cave, a storage room, or leave it open to accompany motor toys or a 2nd vehicle. And, if you decide to forgo the flex-space, we will reduce the price of the unit by $2500. Sound-proofed, gas heat, central air, window coverings included, and a $5000 appliance credit (or price reduction) make this a great value for a brand new townhouse in Salmon Arm. Centrally located, to schools, recreation/events, shopping, restaurants, theatres, and pet friendly. (id:46227)
Royal LePage Access Real Estate
1910 11 Avenue Ne Unit# 2
Salmon Arm, British Columbia
DRIVEWAYS with plenty of garage space welcome you at Hillside Terrace, where 1628 sq/ft of tastefully designed living space awaits. If you buy early, you get to pick your colors and view! The open concept main level features plank flooring throughout, and contains the living room (w/gas fireplace), dining area, powder room, and kitchen with shaker-style cabinets, quartz counters, and an 8’ sit-at island with spot for your beverage fridge. This level has a view out the front and walks out to your large, private lakeview yard which is privately fenced and includes artificial turf, patio space, and a small garden area to use as you wish; perhaps for vege’s, flowers, or shrubs (Low maintenance=low strata fees). The upper level, with plush carpeting, consists of the primary bedroom with ensuite, a 2nd and 3rd bedroom, and the main bathroom. For additional space we go downstairs where your custom-sized flex-space awaits your plan (currently calculated at 210 sq/ft): This is where you could have a media room, an office, he/she-cave, a storage room, or leave it open to accompany motor toys or a 2nd vehicle. If you want to forgo the flex-space, we will reduce the price of the unit by $2500. Sound-proofed, gas heat, central air, window coverings included, and a $5000 appliance credit (or price reduction) make this a great value for a brand new townhouse in Salmon Arm. Centrally located, to schools, recreation/events, shopping, restaurants, theatres, and pet friendly. (id:46227)
Royal LePage Access Real Estate
1322 Heustis Drive
Ashcroft, British Columbia
Welcome to Ashcroft, where stunning views and ample space meet comfort and charm in this cozy 4-bedroom, 2-bathroom family home offering a stunning view! As you step inside you are welcomed by a warm and inviting space. The large kitchen is perfect for culinary enthusiasts, featuring modern appliances and plenty of counter space for meal prep. The expansive yard boasts a raised garden area that offers an excellent opportunity for gardening enthusiasts. With the perfect climate of Ashcroft, you can cultivate your dream garden. There is even a variety of fruit trees in your back yard! This home also offers an attached workshop for the DIY enthusiast as well as plenty of extra living space in the lower level which does have suite potential. Roof is less than 5 years old. (id:46227)
Exp Realty (Kamloops)
1697 Greenfield Avenue Unit# 46
Kamloops, British Columbia
Perfect starter home or investment property in a great strata complex. This three bedroom one bathroom home has everything you need from covered parking to entertaining back yard space and easy access to everywhere. The main floor has an eat-in kitchen area with plenty of cupboard space, laundry and storage room, living room with access to the huge back yard with another storage space and a private deck. Upstairs are the 3 bedrooms and the 4-pc bathroom. This strata complex has a low strata fee of $366.35. The front yards maintained by the strata and pets and rentals are allowed. There is room for 2 vehicles in the driveway and this unit has a great location not backing onto any neighbours. Close to shopping, schools, transit and recreation. (id:46227)
Exp Realty (Kamloops)
451 Greenstone Drive
Kamloops, British Columbia
Welcome to 451 Greenstone Drive! This gem of a house, complete with pool, is located in highly sought after central Kamloops, just blocks from school, transit and all major shopping. The upper floor offers a massive primary (could be two) with vaulted ceilings and updated bathroom with sliding doors to the back yard, a second bedroom, clean and bright kitchen that leads to an oversized living room with gas fireplace and access to a large front deck with lovely views. The lower level has a large rec room with another gas fireplace, bedroom, laundry room and access from the two car garage! This home has beautiful old growth landscaping and a backyard built for family days in the pool. Book your private viewing today! All meas are approx., buyer to confirm if important. (id:46227)
Exp Realty (Kamloops)
317 Archibald Road
Clearwater, British Columbia
Completely remodeled 3 bedroom, 1 bathroom level entry home on a flat 0.38ac lot in one of the most desirable neighborhoods in Clearwater. This home shows like new with a beautiful modern custom kitchen with plenty of cupboard & counter space, accented with brand new stainless appliance package, complete with counter height stool seating. This open concept floor plan leads into a bright dining & living room area with several oversized windows. Large side entrance way with slide barn door for closet area. Custom bathroom completely revitalized with tile shower surround, tile flooring, new vanity and fixtures. Complete with 3 good sized bedrooms and brand new stacker washer/dryer off hallway. All new flooring, some upd drywall, trim, paint throughout, new hot water tank, all electrical updated & certified, updated plumbing and more! The exterior features hardie-plank siding with smart trim, new covered side entrance, updated stairs off of carport, & vinyl windows throughout. Carport, & vinyl windows throughout. Covered carport parking with tons of driveway space for extra parking for RV or boat. Comes with 2 storage sheds & storage off deck. The large flat lot has plenty of room for your ideas! Quick possession possible! Call today for a full info package or private viewing! (id:46227)
Royal LePage Westwin Realty
7155 Dallas Drive Unit# C10
Kamloops, British Columbia
This charming 3-bedrooms 2-bathroom home offers 1,045 sq ft of comfortable living space. The primary bedroom features a private 4-piece ensuite, and the open-concept layout provides a cozy, welcoming feel. Enjoy summers on the large sundeck and benefit from the xeriscaped yard for low-maintenance living. This home includes central A/C to keep cool year-round, plus 2 storage sheds for all your storage needs. With ample parking and pets allowed (with restrictions), this home is for first time home buyers or those looking to downsize. The park will sign a site lease. This well-maintained property won't last long—schedule a private viewing today! (id:46227)
Century 21 Assurance Realty Ltd.




