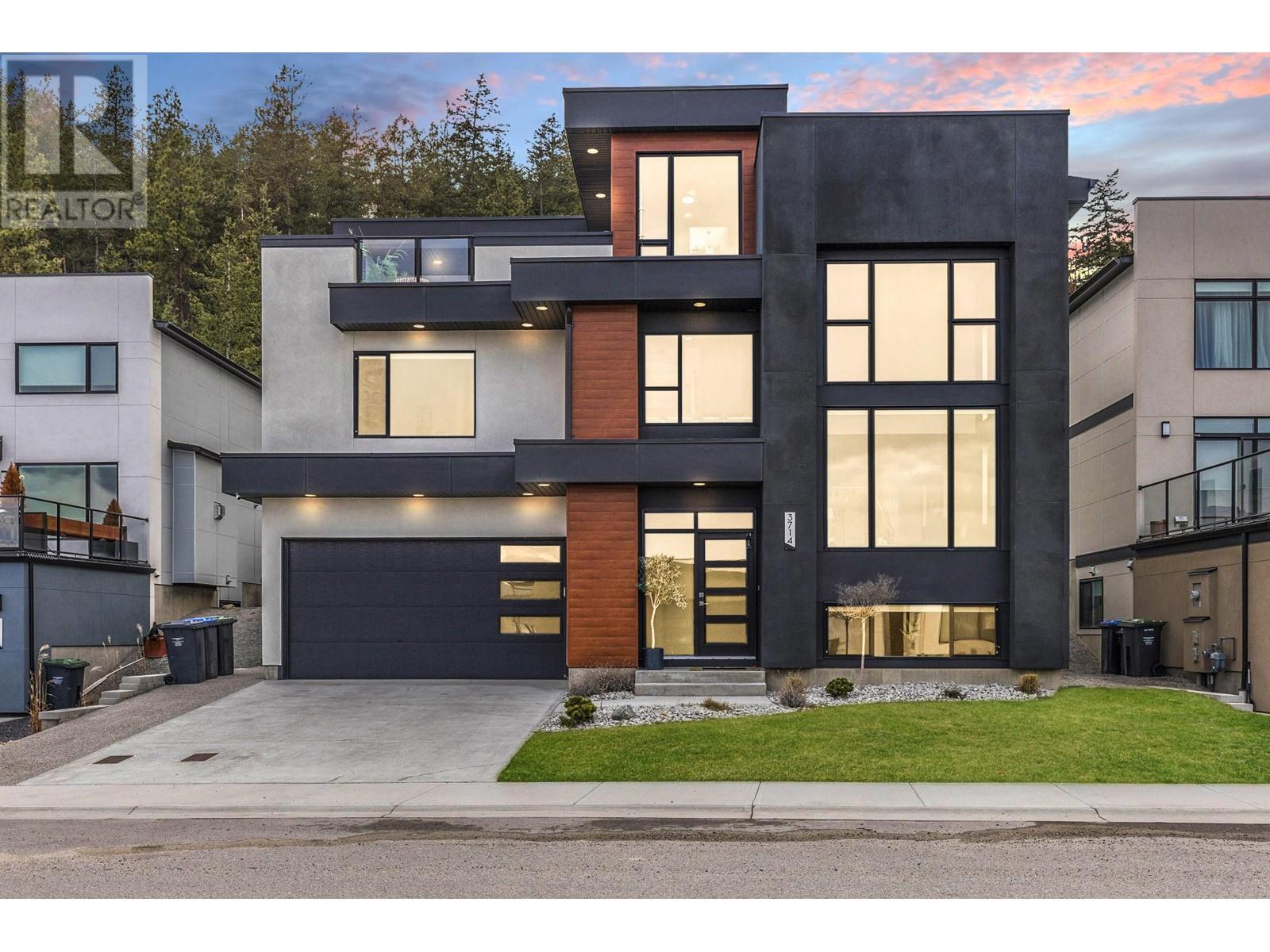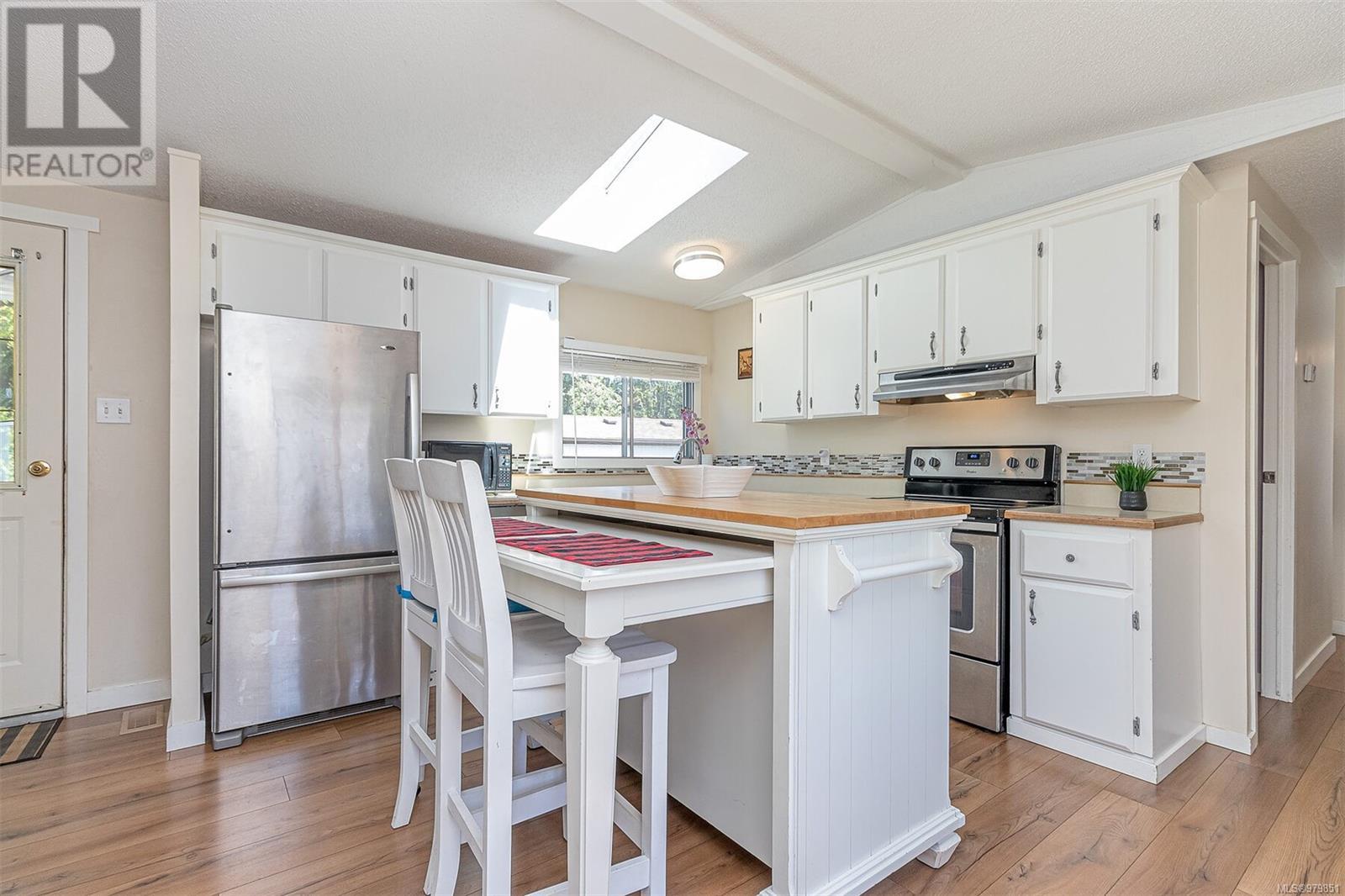722 Valley Road Unit# 211
Kelowna, British Columbia
Discover this amazing condo in this 2-bed CORNER unit! The open concept living area fills with natural light, perfect for relaxation or entertaining. A chef-style kitchen boasts stainless steel appliances, soft-close cabinetry, and elegant quartz countertops. Retreat to the bright primary bedroom featuring a spacious walk-through closet that leads to a nice 3-piece ensuite, complete with quartz counters, a shower, and an slick undermount sink. The versatile second bedroom is across the other side of the unit. It is perfect for the teen, roommate, a home office or nursery. It offers a walk-through to the unit’s main, 4 piece bathroom. Step outside to your covered balcony, ideal for sipping morning coffee or unwinding with evening cocktails. With a welcoming environment for pets (2 allowed, no size restrictions), this home combines luxury and comfort. Glenmore Central offers on-site management, a bike/dog wash station, and a communal social space, plus bike storage for cycling enthusiasts. The highlight is the rooftop garden, perfect for entertaining with BBQs and a fire pit. Enjoy close proximity to schools, shopping, transit, parks, and local attractions like the Kelowna Golf & Country Club and Orchard Park Mall. Conveniently located near Highway 97 in vibrant Glenmore Valley, you're just minutes from Downtown, UBCO, and the airport. Don’t miss out on this incredible opportunity! (id:46227)
Coldwell Banker Horizon Realty
873 Melrose Street
Kelowna, British Columbia
Brand New Walkout Rancher with Legal suite! In a Gorgeous new neighbourhood with sweeping views of the valley and majestic mountains beyond. Every detail is attended to, from beautiful custom tile work, to a chic modern colour palette & an excellent use of space. Open concept living & dining areas spill onto a large covered deck, perfect for entertaining. The primary bedroom enjoys a gorgeous view and comes complete with a large walk-in closet, luxury soaker tub, double sinks and a huge glass and ceramic shower. Downstairs find 2 more large bedrooms, a full 5pce. bath, Recreation room, & covered patio. Additionally, a legal 2-bed suite offers versatile options for hosting guests or earning rental income. Oversized double garage with extra wide driveway. Extra insulation and airtightness, Energy Step Code 3 compliant (R24 walls and R60 ceilings) to save on energy costs! Just a 40 min drive to Big White, 2 min drive to Black Mountain Golf course, 20 minutes to downtown & only a 15 min drive to UBCO. 10 year New Home warranty. Virtual tour at https://youriguide.com/873_melrose_st_kelowna_bc/ (id:46227)
Macdonald Realty Interior
3714 Astoria Drive
West Kelowna, British Columbia
ULTRA MODERN HOME WITH A ROOFTOP DECK & BREATHTAKING LAKE VIEWS! With 4 bedrooms and 3 bathrooms, this home offers spacious living, highlighted by an open concept layout, soaring ceilings, floating stairs with glass railings & tons of windows for natural light! The gourmet kitchen is perfect for entertaining & includes stainless appliances, quartz counters with waterfall edge, & quality cabinetry. The fenced, pool-sized backyard offers privacy and provides ample space for outdoor activities & relaxation. Or take in the amazing views from the partially covered ROOFTOP DECK - Okanagan Living at it's finest! This quality built luxurious home in ""The Trails"" subdivision combines contemporary design with scenic beauty! (id:46227)
Royal LePage Kelowna
2761 Eagle Crescent
Merritt, British Columbia
Building lot with panoramic views of the beautiful Nicola Valley! 6725 sqft lot. Great area of higher end homes already built. Located in the Merritt bench subdivision. Large lot with view of valley below. All services at the street. PRICED TO SELL! (id:46227)
Sutton Group-Alliance R.e.s.
6241 Olympia Way
Nanaimo, British Columbia
Welcome to 6241 Olympia Way, a spacious 5 bedroom, 3 bathroom family home located in the desirable neighborhood of North Nanaimo. This meticulously updated property offers 2,531 sq ft of living space, perfect for a growing family or those who love to entertain. The main upper floor features an open-concept layout with a bright kitchen, complete with an island and breakfast nook, seamlessly flowing into the living, dining, and sitting areas, all warmed by a cozy gas fireplace. The primary bedroom includes a private 3-piece ensuite, while two additional bedrooms and a full bath complete the main floor. Downstairs, you'll find a large family room with another gas fireplace, two more bedrooms, a 3-piece bath, and a convenient laundry area. Enjoy outdoor living on the large deck overlooking a beautifully manicured backyard. This home also offers a 19x20 garage providing ample storage and parking space. The property has RV parking and is in the McGirr catchment area steps from North Nanaimo’s best beaches. (id:46227)
460 Realty Inc. (Na)
789 Shuswap River Drive
Lumby, British Columbia
21+ acres with stunning river front, large detached shop and a 2 bedroom plus den home. This unique property is a recreational paradise for outdoor enthusiasts plus offers the potential of multiple residences. The house was recently torn down to the framing and fully renovated top to bottom. Other updates include new roof, soffit, updated electrical, new appliances, hot water on demand, well pressure tank, windows and 50 amp RV pad. (id:46227)
Royal LePage Kelowna
643 Alderwood Dr
Ladysmith, British Columbia
Freehold land ownership no pad fee or park rules! Welcome to your charming new home nestled in a quiet and friendly neighbourhood. This delightful 3-bed, 1-bath home offers a perfect blend of comfort and convenience. Ideal for down-sizers and buyers just getting into the market. Upon entering you're greeted by a spacious living area featuring a bay window, perfect for your favourite plants to thrive in the natural light. The kitchen exudes a sense of openness with a vaulted ceiling and a skylight overhead illuminating the island/breakfast bar. The primary bedroom, strategically placed at the rear ensures a tranquil sleep. Step outside onto the covered deck and take in the peaceful surroundings. There is ample parking for you and your guests on the large driveway or maybe a boat/RV. The easy maintenance yard is fenced and bordered by cedars at the front and taller trees at the rear. Two sheds, one wired, provide ample storage or workshop space. (id:46227)
460 Realty Inc. (Na)
A 3972 Cedar Hill Cross Rd
Saanich, British Columbia
Very unique 55+ Adult complex with 5 townhouses built in 1989 behind this original 1948 Single Family home, for a total of 6 units in this small complex. This 2 level home is 2200 sq/ft with 3 beds, 3 baths, nice gas fireplace in living room, hardwood floors, coved ceilings, French door, spacious kitchen with large eating area, large primary bedroom on main with 3 piece ensuite and large walk-in closet, family room leading to a nice sunny west facing deck and rear yard area. Main bathroom with a lovely clawfoot tub. Large lower level basement with 2 more bedrooms, large laundry area, rec room, storage and a large single garage. Nicely landscaped yard. (id:46227)
RE/MAX Camosun
775 Academy Way Unit# 217
Kelowna, British Columbia
Stunning 3 bed, 3 bath condo with an amazing view of the valley, mountain and trails. This open concept unit boasts vinyl plank flooring, stainless steel appliances, forced air heat, and central AC. Enjoy the convenience of in-suite laundry and the luxury of being able to BBQ on your balcony. Walk to the university or hop on the biking trails leading to the Okanagan rail trail. With 2 parking stalls (1 underground, 1 additional stall) and a low strata fee of $278, this unit offers both convenience and affordability. Although the 3rd bedroom is windowless, this rental gem still pulls in $3,900 monthly. Convenient location for amenities such as stores, pubs, restaurants, and grocery stores from this ideal location. THIS ONE IS AVAILABLE AND EASY TO SHOW! (id:46227)
2 Percent Realty Interior Inc.
1911 168 Street
Surrey, British Columbia
Experience the epitome of Modern living in this brand new home in highly desirable neighbourhood of Langley. This immaculate property boasts modern design & luxurious finishes throughout. Open Concept family home exudes functionality with ample of lighting. Main floor boasts with Living room with large over-sized windows. BEDROOM with ensuite, Beautiful Family room, Gourmet kitchen with modern High End Appliances & Wok Kitchen, 4 bedrooms above with 3 washrooms, Master bedroom with VIEW & walk in closet, luxe ensuite. The basement boasts 2 Bedroom Suite and Potential for second suite. HD Security Camera, A/C, HRV, Radiant Heat, High end appliances. Close to Grandview Corners, Aquatic Centre, Edgewood Elementary School. Easy access to hwy 99 and USA border. Don't miss it. (id:46227)
Century 21 Coastal Realty Ltd.
2142 Vasile Road Unit# 412
Kelowna, British Columbia
*SOLD* Top floor condo in the Radius near all of the amenities in Orchard Plaza Mall. Steps to Nature's Fare, Save-On Foods, Theatre, Medical offices, Winners, restaurants, coffee shop & Community garden. Walk or level bike ride to Mission Creek Park. Inside this immaculate home is a spacious entrance with good closet space. Expansive window package provides natural light to your Great Room with vaulted ceiling, dining room that accommodates many guests. Functional kitchen with Island, tons of cabinets & drawers, granite countertops, and stainless steel appliances. Generous living room with electric fireplace is perfect for entertaining on those fall & winter nights! City lights & mountain views from your covered deck with gas BBQ outlet. Master bedroom is conveniently separated from the 2nd bedroom & 4pc main bathroom for privacy. Luxuriate in your deep soaker tub after a long day + separate shower in your ensuite. Pets: you are allowed 1 dog or 2 cats. 1 parking stall in the underground parkade with recently enhanced Security System for parkade and Building. Stay warm & dry while taking your garbage & recycling to the parkade bins. Centrally located complex only 45 min to Big White Ski Resort, 15 min to Golf Courses and 15 min to beaches. All this and you can have possession before Christmas! (id:46227)
RE/MAX Kelowna
61 7967 197 Street
Langley, British Columbia
Foundry~ Quality built by award winning Miracon presents this 1421 sq ft 3 bdrm, 3 bthrm home in a great location of the complex & a zip around the corner to everything! Main flr boasts an open concept, maximizing flr space w/ a large dining area. Kitchen has great touches w/ a pantry, island w/ seating for 3, apron front sink, task lighting & S/S appliances including gas! Finishings include shiplap detailing, modern black fixtures, A/C & more! The upper deck (1 of 2 outdoor spaces) offers gas hook up & looks out at the private green space w/ no neighbours behind! Up has 3 bdrms, w/ primary including a 4 pc ensuite w/ oversized shower, framed mirrors, & wlk in closet. Lower fenced yard w/ patio & parking for 4 vehicles w/ double side x side garage & rm for 2 more cars or truck on driveway (id:46227)
RE/MAX Treeland Realty













