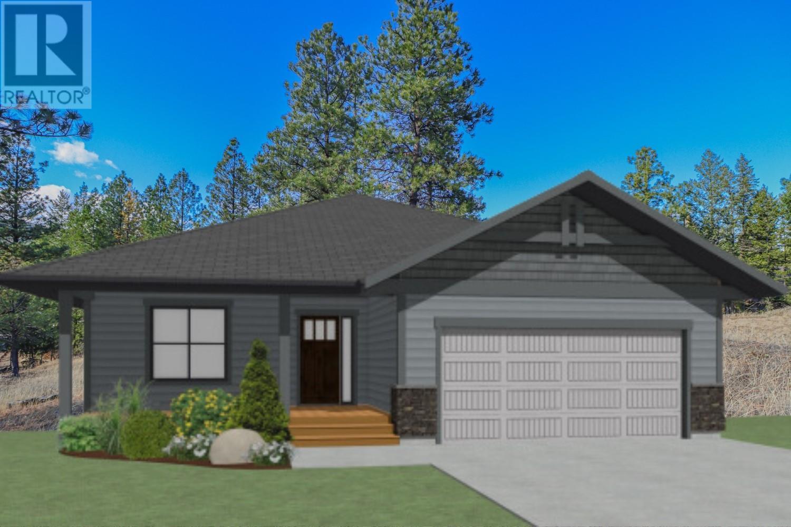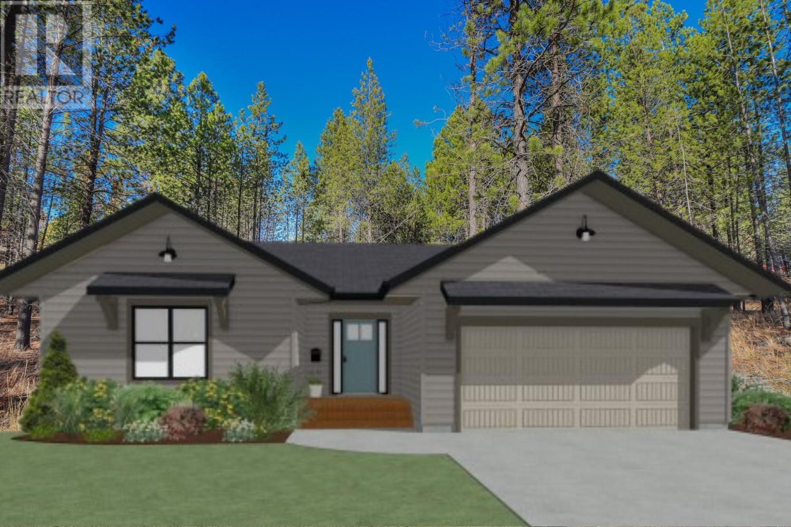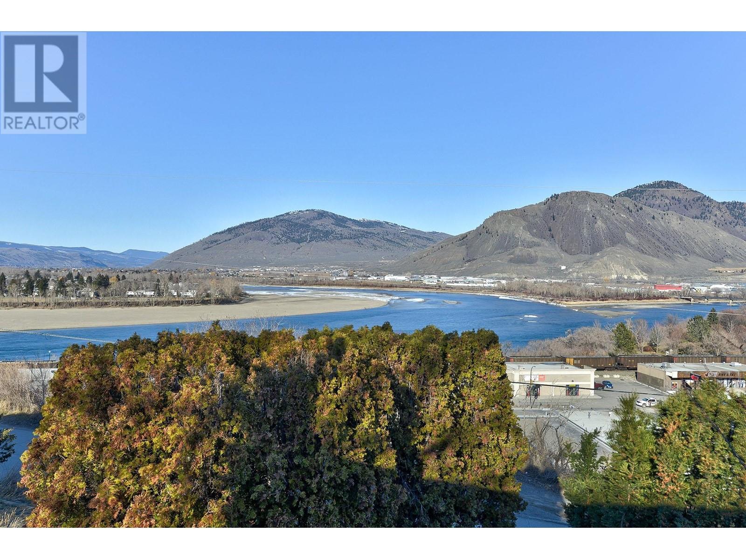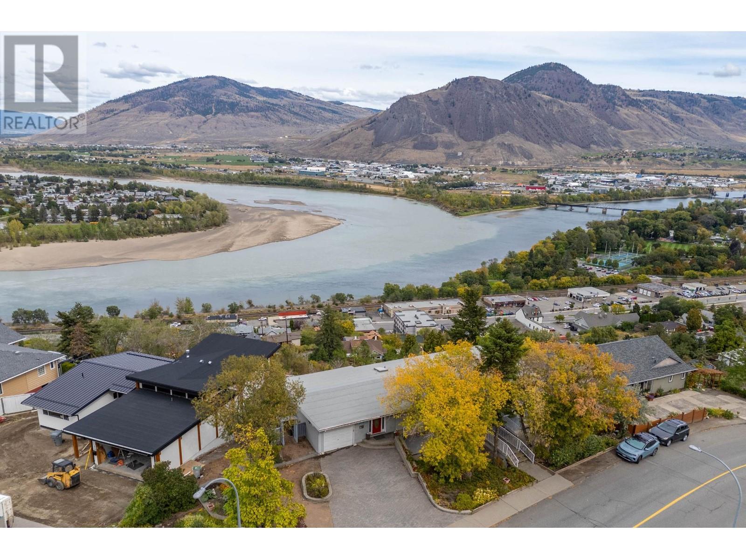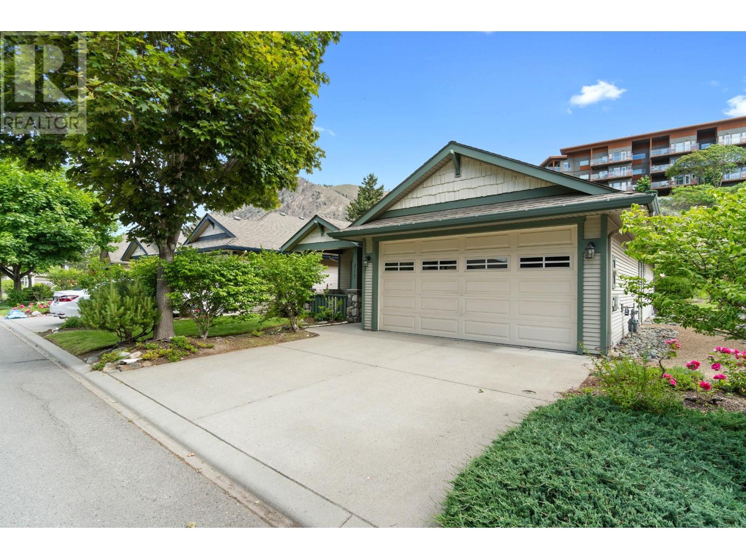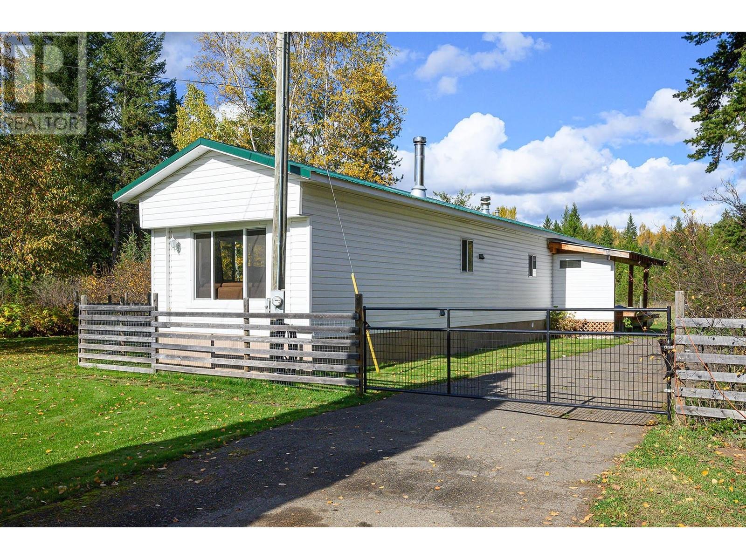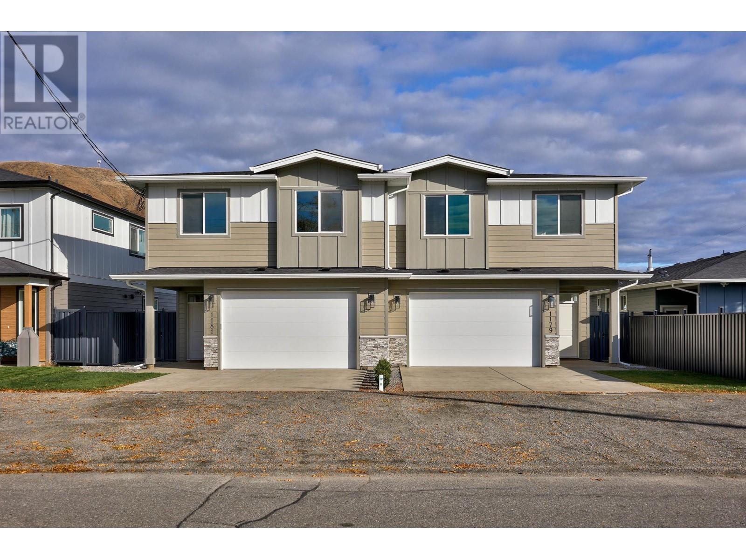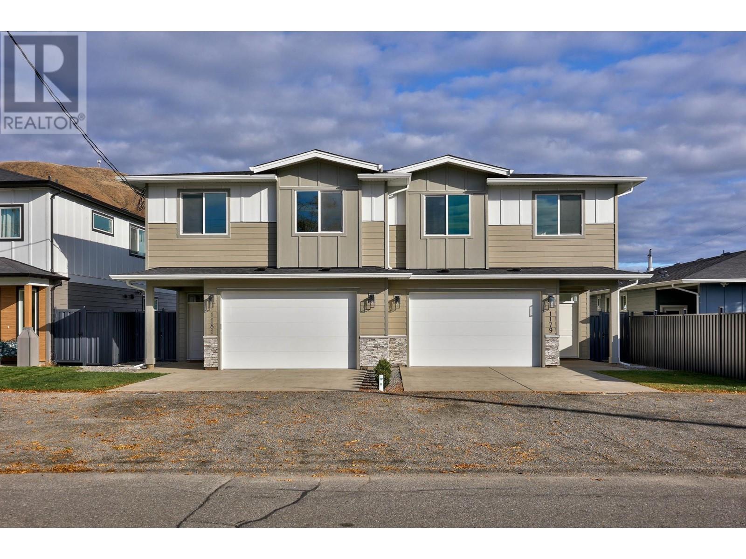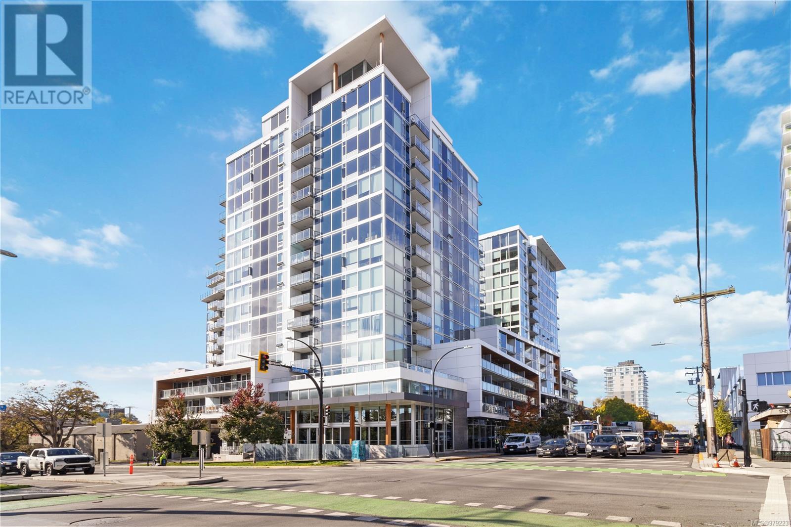217 Corral Boulevard
Cranbrook, British Columbia
Discover River Valley Estates – Your Dream Home Awaits! Now is your opportunity to create the perfect home in the heart of this breathtaking estate community. This lot is nestled right in the center of the neighborhood and only has neighbors on 1 side! It offers convenient access to scenic recreational trails and the serene St. Mary’s River. For golf enthusiasts, it's a dream come true – the property is surrounded by the prestigious Shadow Mountain Golf Course. Plus, you’ll be just minutes from Cranbrook, with easy access to the Kimberley Alpine Resort, international airport, and some of the best lakes and fishing spots in the world. This exceptional land and home package includes a spacious open-concept 4-bedroom, 3-bathroom home, complete with a fully finished WALK OUT basement and an attached double garage and over 2600 sq.ft of developed living space. You'll find high-end finishes throughout, such as quartz countertops, luxury vinyl plank flooring, and custom cabinetry – all standard features. Prefer to customize your future home? No problem! We offer flexible options for designing the house of your dreams. Explore other lots and home packages available in this coveted community, and start building the lifestyle you've always wanted at River Valley Estates. (id:46227)
Real Broker B.c. Ltd
105 Corral Boulevard
Cranbrook, British Columbia
Discover River Valley Estates – Your Dream Home Awaits! Now is your opportunity to create the perfect home in the heart of this breathtaking estate community. This prime and spacious lot is nestled at the front of the community and is backing onto the golf course! It offers convenient access to scenic recreational trails and the serene St. Mary’s River. For golf enthusiasts, it's a dream come true – the property is surrounded by the prestigious Shadow Mountain Golf Course. Plus, you’ll be just minutes from Cranbrook, with easy access to the Kimberley Alpine Resort, international airport, and some of the best lakes and fishing spots in the world. This exceptional land and home package includes a spacious open-concept 5-bedroom, 3-bathroom home, complete with a fully finished basement, an attached double garage and almost 2700 sq.ft of developed living space. You'll find high-end finishes throughout, such as quartz countertops, luxury vinyl plank flooring, and custom cabinetry – all standard features. Prefer to customize your future home? No problem! We offer flexible options for designing the house of your dreams. Explore other lots and home packages available in this coveted community, and start building the lifestyle you've always wanted at River Valley Estates. (id:46227)
Real Broker B.c. Ltd
7505 Kennedy Lane
Vernon, British Columbia
Quick Possession Possible! Welcome to your newly built 4-bedroom home, just steps from a tranquil Okanagan Lake beach! This stunning semi-lakefront property includes a buoy for your boat. This property is perfect for you to live that Okanagan lake lifestyle without the property taxes that go with it. The modern design features hardwood and tile flooring throughout, with four generous-sized bedrooms and three full bathrooms. The main floor boasts an impressive open-concept living space, complete with a massive gourmet kitchen featuring heated tile floors, quartz countertops, and sleek modern cabinetry. Step outside to enjoy a spacious deck and a lush green space with a sandbox, perfect for kids and pets. The home also includes a large heated double garage, a carport, and the added convenience of a buoy. Located close to shopping, schools, vineyards, Silver Star Ski Resort, and numerous beautiful beaches, this home is ideally situated to take full advantage of everything the Okanagan has to offer. Don't miss this exceptional opportunity! (id:46227)
Royal LePage Downtown Realty
193 Wellington Avenue
Warfield, British Columbia
3 Bdrm house on a serene 0.33-acre corner lot with a year-round creek running through it! The level treed property has fruit trees and lots of room for a vegetable garden with a detached garage, and parking space for an RV. Inside, the home offers two bedrooms upstairs, an open living and dining area with original wood floors, a full bathroom, and a covered porch. Downstairs, you'll find another bedroom, a second bathroom, utility room, laundry/storage and a convenient basement entry. Upgrades include a furnace and a 200-amp electrical panel. This property offers a peaceful, country-like atmosphere while still being close to downtown Trail, Webster Elementary School, Redstone Golf Course and Red Mountain Ski Resort! (id:46227)
Century 21 Kootenay Homes
263 Seymour W Street
Kamloops, British Columbia
DEVELOPER ALERT!! Downtown West End double lot! Access to BOTH Seymour Street West and St. Paul Street. This huge lot boasts priceless views and is within walking distance of all the attractions of the city. This is the perfect opportunity for investors and developers to develop this prime piece of property. Currently has home set up in 2 suites, a 2 bedroom upper suite and a 1 bedroom non conforming in-law suite downstairs. Separate meters & HW tanks for each suite. 24 hours notice required for all showings. Come see all the potential that this property has to offer! Great development opportunity! Don't miss out and book your showing today! (id:46227)
Royal LePage Westwin Realty
131 920 Reunion Ave
Langford, British Columbia
*OFF MARKET* Welcome to Reunion at Belmont, the highly sought-after final phase of #MyBelmont. Situated in the heart of the vibrant Westshore community, this brand-new build offers a carefree lifestyle with abundant indoor and outdoor opportunities. Enjoy the finest interior amenities, including secure underground parking with EV options, a pet spa, gym, private lounge, and exclusive access to the 4000 sq ft Belmont Club. Outdoor enthusiasts will delight in the outfitted patio and BBQ terrace, yoga area, bike station, and pet run with direct access to an off-leash park. This sun-drenched, south-facing 900+ sq ft 2 Bed/2 Bath suite is conveniently located on the ground floor, boasting modern finishes, quartz counters, and a chic appliance package. Step out onto the lovely 400 sq ft patio, offering easy access to the outdoors and beyond to the Galloping Goose trail and nearby parks. With two pets allowed (no size limit), local shops, eateries, transit, and endless amenities just steps away, Reunion at Belmont presents a perfect blend of convenience and luxury living. Don't miss out on this exceptional opportunity to elevate your lifestyle! (id:46227)
Newport Realty Ltd.
216 2990 Boulder Street
Abbotsford, British Columbia
Welcome home to Westwood in Abbotsford West. A lodge-like entrance and stone facade greets residents with warm, modern, country-style vibes. This 2-bed 2-bath corner end home embraces you in peaceful comfort with over 900 square feet of generous living space spread across an open concept floor plan. Make home-cooked meals on granite counter tops and enjoy early morning breakfast on your kitchen island in clear view of the living room and fireplace. Abundance of natural lighting and cross-breeze flow through large windows plus a wide balcony offers space for your patio furniture and barbecue. Central location is perfect for young families, close to schools, parks, shopping, dining and recreation spots. Easy access to Highway 1. Home is vacant and easy to show. Viewings by appointments only. (id:46227)
Oakwyn Realty Encore
202 1150 Oxford Street
White Rock, British Columbia
Newport at Westbeach brings the ultimate ocean front living experience. This open layout 2 bed + den, 2 bath 1264sq/ft south facing unit has tons of natural light with OCEAN views. You will love cooking in your new modern kitchen with high end appliances, gas cooktop, wine fridge and hot water on demand. This luxurious home has all the upscale finishes like engineered hardwood floors and granite and marble counters throughout. Relax while watching the sunset in your spa inspired primary bedroom overlooking the ocean. Keep your cars at home in your 2 secured underground parking spots since your only steps from the beach, boardwalk and restaurants. The beach lifestyle is waiting for you. (id:46227)
Macdonald Realty (Surrey/152)
Century 21 Coastal Realty Ltd.
38 6350 142 Street
Surrey, British Columbia
CANVAS Located in the wonderful Sullivan Hills neighbourhood, this location is where you want to be! Both beautiful and functional, this home features a gorgeous galley kitchen with a tall pantry, a 10ft island, quartz countertops, S/S appliances, and a large undermount S/S sink. There's an open great room with a fireplace, and a main floor powder room with 9' high ceilings. There's an inviting walk out patio to a large fenced yard with an irrigation system. This home is beautifully finished with crown molding, marble countertops in all the bathrooms, laminate flooring on the main, roughed in central vacuum. Renters are welcome as well! This is a kid friendly location, featuring a playground in the complex and a backyard with ample sunlight for kids to play. This townhouse is just a 2 minute walk to McLeod Traditional Elementary. Additionally, it's close to Sullivan heights secondary and Woodward hill elementary (which boasts a great French immersion program), making school picks-up and drop-offs a breeze (id:46227)
Century 21 Coastal Realty Ltd.
412 5438 198 Street
Langley, British Columbia
This FANTASIC South-facing TOP FLOOR unit Features Open-Concept floorplan! Livingroom has Bay window for LOTS of NATURAL LIGHT! Other features incl. Wide-plank Laminate flooring & Crown Molding throughout. Modern Kitchen cabinetry w/ pull-out drawers, Granite countertops, Island Peninsula seating, S/S appliances. Primary Bedrm has plenty of space for King-size Bed & furniture w/ walk-through closet to ensuite bathrm. 2nd Bedrm located on opposite side of unit for extra privacy. Laundry rm,(Not Closet), has newer F/L Washer/Dryer w/ Extra room for Storage. Walking Distance to Brydon Park & Trails. Central location close to Schools, & many other close amenities; Willowbrook Mall, Banks, Restaurants, Coffee Shops, Cascade Casino. Quick access to Hwy 10. (id:46227)
Sutton Group - Dream Home Realty
3 3134 Manor Dr
Duncan, British Columbia
Gorgeous Craftsman Home in ''The Orchard'' on Manor Drive meticulously maintained main level entry home 3 bdrm with walkout basement is suitable for retirees or families. The stunning main floor is open plan perfect for entertaining. 9ft ceilings, large windows, and the use of skylights provide lots of natural light throughout. The living room features a gas fireplace, custom built-ins, cathedral ceilings, and access to a private patio. The large dining area has more than enough room for an oversized harvest table and access to the patio. Bright white kitchen with plenty of counter space, cabinetry storage, stainless steel appliances(gas range) and peninsula with seating. The light and airy Primary Bedroom has a walk-in closet, ensuite bathroom with a separate shower and deep soaker tub. Downstairs is a large rec room, laundry room, bedroom, full bath, family room and storage space. Fully fenced, easy care landscaped yard, heat pump. Single car garage with two outdoor parking spots! (id:46227)
Pemberton Holmes Ltd. (Dun)
7957 Highway 3 Highway
Yahk, British Columbia
Hidden gem of a home and a property! This beautiful home is warm and inviting from the moment you step inside. An open concept design with lots of flexibility with the layout, the kitchen is an absolute dream. Over 1,775 sq ft of living area inside with lots of outdoor decks and patio area to add to your living space. Situated on over 46 acres of unzoned land with so much potential. There are seasonal creeks and ponds, forested areas as well as a large open meadow. The Sellers have groomed walking, biking and cross country skiing trails throughout the acreage to maximize the use of it. This property would lend itself well to a campground or smaller scale outdoor tourism use; or just enjoy it all for yourself! You will appreciate the fire pit area and the wood fired hot tub right outside your door. With a large covered parking structure, a workshop, a dog shelter and much more to offer, this property is well set up. Call your REALTOR (R) for more details on this one of a kind, unique property with plenty of privacy and seclusion. (id:46227)
Century 21 Veitch Realty
1905 46 Avenue
Vernon, British Columbia
Great starter or investment property in great location minutes to all amenities. 2 large bedrooms, and 1 full bathroom this home has had many great upgrades over the years. Property has good parking space out front and large yard for a garden, the kids or pets. Newer hot water tank. Laneway access and close to BMX track for the kids. Minutes to schools, shopping, and parks! (id:46227)
3 Percent Realty Inc.
4086 Standard Hill Road Unit# 52
Cranbrook, British Columbia
Welcome to this lovely 3-bedroom home in the Standard Hill area! Enjoy a bright, open-concept living space that’s perfect for relaxing or entertaining. The primary bedroom features a walk-in closet and easy access to the full bathroom with a whirlpool tub. The spacious kitchen is both functional and stylish, with a dining area that offers plenty of workspace and storage. Outside, you’ll find a beautiful low maintenance yard with a 10 x 16 covered deck, perfect for gatherings. Plus, there's ample parking and a 12 x 16 detached shop in the back. Newer windows, flooring and the furnace and fridge are under a year old might I add the vents have been professional cleaned ( oct 2024) .This home has it all—schedule your showing today! (id:46227)
RE/MAX Blue Sky Realty
137 3640 Propeller Pl
Colwood, British Columbia
OPEN HOUSE SATURDAY 12:00 to 2:00. Tucked away in a peaceful setting, this stunning 3BD/3BA townhouse boasts 1,869 sq. ft. of thoughtfully designed living space with quality finishes and soaring 10 ft ceilings. Offering the privacy and feel of a single-family home, situated at the end of the complex with only one shared wall and a sunny, fully fenced private yard. Enjoy serene views of Latoria Park from both the main floor primary bedroom and living room, creating a tranquil retreat with nature at your doorstep. The open-concept layout & chef’s kitchen are perfect for entertaining, while recent upgrades add to an already impressive list of features, including skylights, a gas fireplace, induction cook top, geothermal heating & cooling, a single-car garage with epoxy flooring, and a 500 Sq Ft crawl space with easy access / stairs. With spacious bedrooms upstairs, this home is ideal for downsizers seeking main-floor living, young families, or professionals. Just a few minutes from Royal Bay Beach and all of its great amenities. (id:46227)
RE/MAX Camosun
402 Strathcona Terrace
Kamloops, British Columbia
Welcome to 402 Strathcona Terrace. A rare opportunity to own this beautiful West End hilltop home that truly embodies a million dollar view. You must see this view in person to appreciate it. 3-level home with 6 bedrooms, 4 bathrooms and over 3,500 sqft of living space. The main floor is an entertainer's dream with open concept kitchen, dining and living room in addition to a family room, 4pc bathroom and laundry room/entry. With vaulted ceilings and hardwood floors. Featuring one of most breathtaking panoramic views of Thompson River, Mt. Paul and the City. Step out through the patio door onto the wrap-around balcony, the perfect place to enjoy your view while you have a morning coffee or unwind after a long day. The second level has 4 bedrooms, 2 bathrooms and a wrap around balcony. Huge primary bedroom has large windows to take in the stunning views and a 3pc ensuite. The basement level is a daylight walk out ... full description on Realtor.ca! (id:46227)
Brendan Shaw Real Estate Ltd.
130 Abbott Street Unit# 309
Penticton, British Columbia
The wait is over! Step inside this spacious 2 bedroom 2 bath condo and you will fall in love with the updated kitchen and newer appliances. The large enclosed deck is fantastic for early morning coffees or some quiet reading space. The grand size of the primary bedroom and ensuite will surprise and delight you! This condo is well cared for and ready to move into. As a bonus the $4000 designer drapes are included! The very sought after location provides walking distance to shops, Okanagan Lake, farmers market and many restaurants. Abbott Place is a well maintained building offering secure underground parking, storage, a new roof and your strata fees include gas fireplace use and hot water. No Age Restrictions and 1 cat is allowed. Quick possession is possible!!! Measurements taken from IGuide. (id:46227)
Giants Head Realty
217 Sagewood Drive
Kamloops, British Columbia
This pristine 2-bedroom, 2-bathroom rancher presents an ideal downsizing opportunity, nestled within the Sagewood community of Sun Rivers. Step into a bright and open floor plan, with a gas fireplace in the living room. The spacious master bedroom, featuring direct access to the back patio, invites relaxation and privacy with its 4-piece bathroom and walk-in closet. An additional 3-piece main bathroom, laundry, and second bedroom offer extra convenience. Recent upgrades include new vinyl plank flooring and fresh paint throughout, complementing the kitchen cabinets and ample counter space, complete with a walk-in pantry. Enjoy the back patio and front covered veranda. With geothermal heating/cooling, a new hot water tank, and a double garage, comfort is assured. Adjacent to the community clubhouse, offering fitness amenities, a games room, and a guest suite, leisure is just steps away. HOA fees are $329.85 and include most yard maintenance. Quick possession available. (id:46227)
Royal LePage Westwin Realty
265 Jenkins Road
Clearwater, British Columbia
Nestled on just over two acres in the Blackpool area, this charming 2-bedroom, 1-bathroom manufactured home offers both tranquility and convenience. The property features a flat, usable landscape, with mature trees, providing a peaceful, natural setting. Inside, you'll find a cozy living space with the warmth of a wood-burning fireplace, perfect for relaxing on cooler evenings. A detached shed offers additional storage or workshop potential, ideal for hobbies or outdoor gear. With quick and easy access to the highway, this home is just a short 5-minute drive from the amenities in Clearwater, where you'll find shopping, dining, and schools. Don't miss out on this affordable opportunity to enjoy country living with the convenience of town close by. Schedule your showing today! (id:46227)
Royal LePage Westwin Realty
0 Willow Court Unit# 12b 146
Oliver, British Columbia
""Charming 3-bedroom, 1-bathroom home located in a well-maintained mobile home park just outside Oliver, BC. Enjoy modern comfort with upgrades including a heat pump (2017), roof, electrical, plumbing, windows, and bathroom (all updated in 2010). The home boasts a beautiful front deck, perfect for taking in the serene mountain views, and is conveniently located by the hike and bike path along the Okanagan River. Just a short distance from Oliver's renowned Wine Village. All measurements are approximate. A great opportunity in a desirable location!"" (id:46227)
RE/MAX Wine Capital Realty
1181 Crestline Street
Kamloops, British Columbia
First-time buyers, consider this exceptional opportunity! Bring your 30-year mortgage and investigate a possible eligibility for a property transfer tax exemption. This desirable floor plan boasts the main living space on the ground level, perfect for cooking dinner while watching the kids play outside. The open floor plan encompasses a kitchen, dining room, and living room, featuring quartz countertops, LG appliances, and peninsula seating. Additional highlights include an electric fireplace, gas barbecque hook-up, and fully aluminum-fenced yard with locking gate. This non-strata, freehold, half-duplex offers an upper level with a spacious primary bedroom, walk-through his/her closet, and five-piece en-suite with dual sinks and balcony. Enjoy the convenience of an LG washer and dryer, and drying rack. Additional features include a two-car garage and AC. The home has 2-5-10 Home Warranty, Built locally by Sure Square Homes, and achieves Energy Step Code 3. (id:46227)
Exp Realty (Kamloops)
1179 Crestline Street
Kamloops, British Columbia
First-time buyers, consider this exceptional opportunity! Bring your 30-year mortgage and investigate a possible eligibility for a property transfer tax exemption. This desirable floor plan boasts the main living space on the ground level, perfect for cooking dinner while watching the kids play outside. The open floor plan encompasses a kitchen, dining room, and living room, featuring quartz countertops, LG appliances, and peninsula seating. Additional highlights include an electric fireplace, gas barbecque hook-up, and fully aluminum-fenced yard with locking gate. This non-strata, freehold, half-duplex offers an upper level with a spacious primary bedroom, walk-through his/her closet, and five-piece en-suite with dual sinks and balcony. Enjoy the convenience of an LG washer and dryer, and dying rack. Additional features include a two-car garage and AC. The home has 2-5-10 Home Warranty, Built locally by Sure Square Homes, and achieves Energy Step Code 3. (id:46227)
Exp Realty (Kamloops)
1101 989 Johnson St
Victoria, British Columbia
Located on the south-side of the West tower you’ll enjoy beautiful ocean, mountain & city views while being bathed in natural sunlight w/ floor-to-ceiling windows in the epitome of urban living at 989 Johnson. This modern 2019-built steel & concrete condo in Harris Green style w/ Oak engineered hardwood floors, quartz countertops, & chic raw concrete accents. The kitchen showcases an induction cooktop & clever storage solutions, making daily life a breeze & the covered balcony offers your private retreat. Your convenience is assured w/ secured parking, a storage locker, & an electric car charging station. This pet-friendly (2 pets allowed w/ no size restrictions) residence is conveniently located within walking distance to all amenities, & easy access to transit & bike routes. Don't miss out on this trendy, move-in-ready gem that perfectly embodies modern Urban Living. Enjoy discounted rates at Forge Fitness on the ground floor & Nordic Spa for a Sauna/Steam/Cold Dip circuit (id:46227)
Initium Real Estate Ltd.
2230 Forest Grove Dr
Campbell River, British Columbia
Welcome to this beautifully designed 1,926 sq ft rancher with bonus room located in the prestigious Forest Grove Estates. This home offers an exceptional combination of modern amenities and timeless elegance. An open concept floor plan and high ceilings provide plenty of natural light and give the home a grand feel. On the main floor, you'll find three bedrooms, with the option of using the 2nd floor bonus room which has a 2 pc. bath as a fourth bedroom or versatile family room. Enter the heart of the home, a chef’s dream kitchen featuring luxurious quartz countertops, stainless steel appliances including a induction range, large island with eating bar and a pantry, blending seamlessly to the dining and living area. Step outside, to a beautifully landscaped backyard, perfect for entertaining or relaxing. This fully fenced yard provides an extra-large patio with a gas BBQ hookup, gazebo with screens, rock wall garden, and irrigation. Ample space to meet your storage needs a double attached garage and RV Parking. Enjoy the lifestyle Forest Grove Estates has to offer, central to all amenities, and steps to the renowned Campbell River Colf Club and Naturally Pacific Resort. Don't miss out on this fantastic opportunity, schedule your viewing today! (id:46227)
Royal LePage Advance Realty


