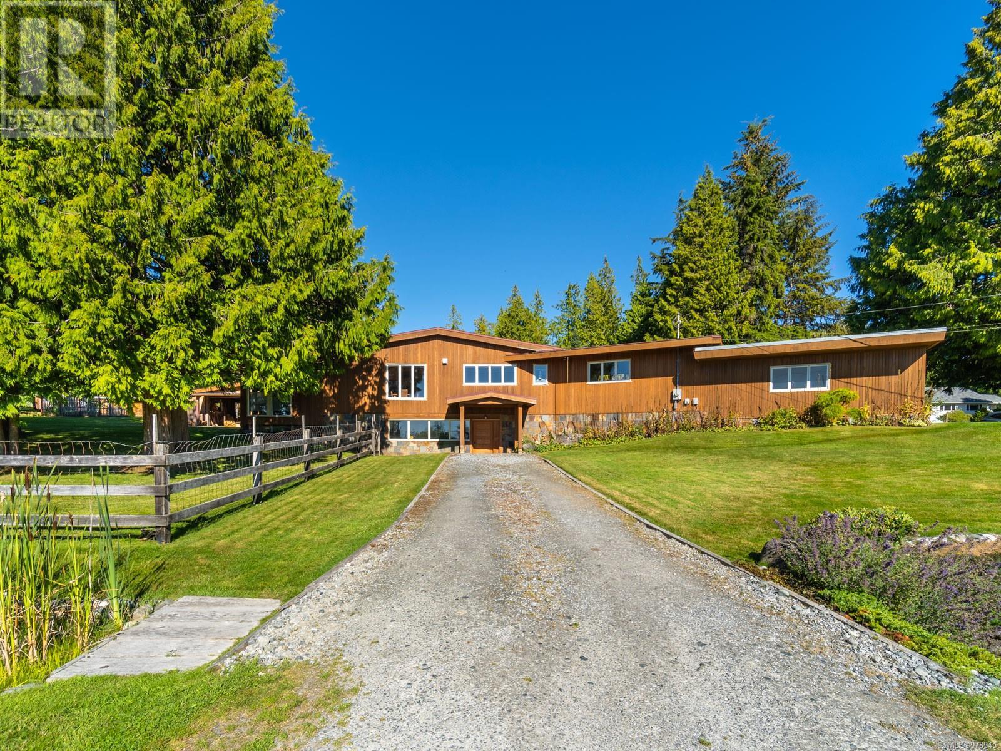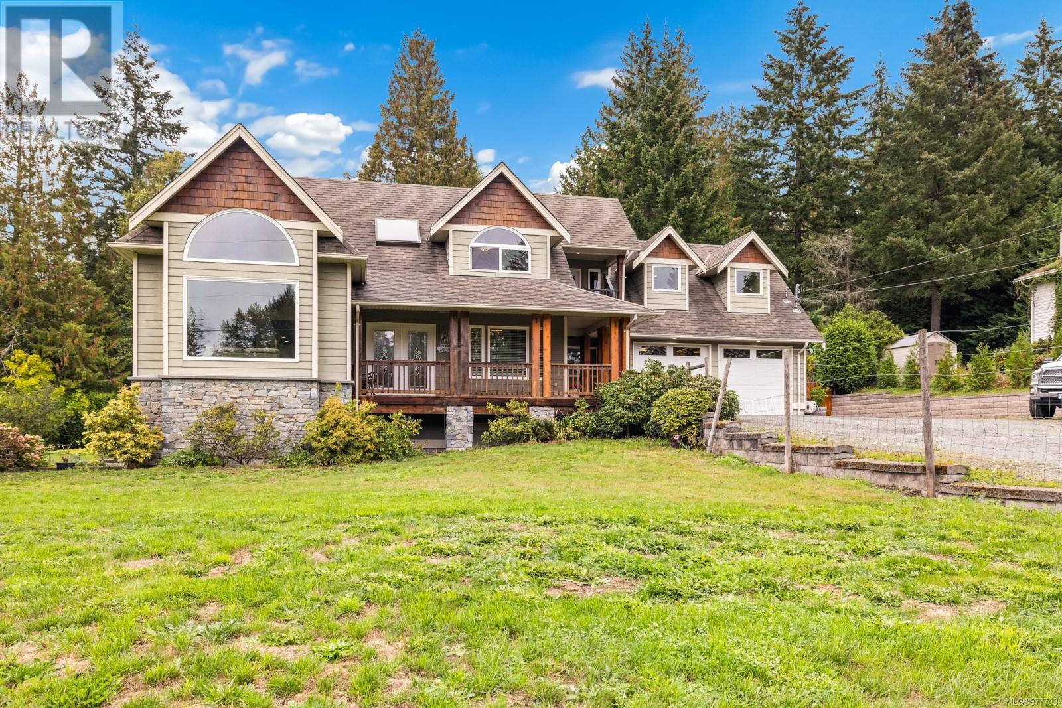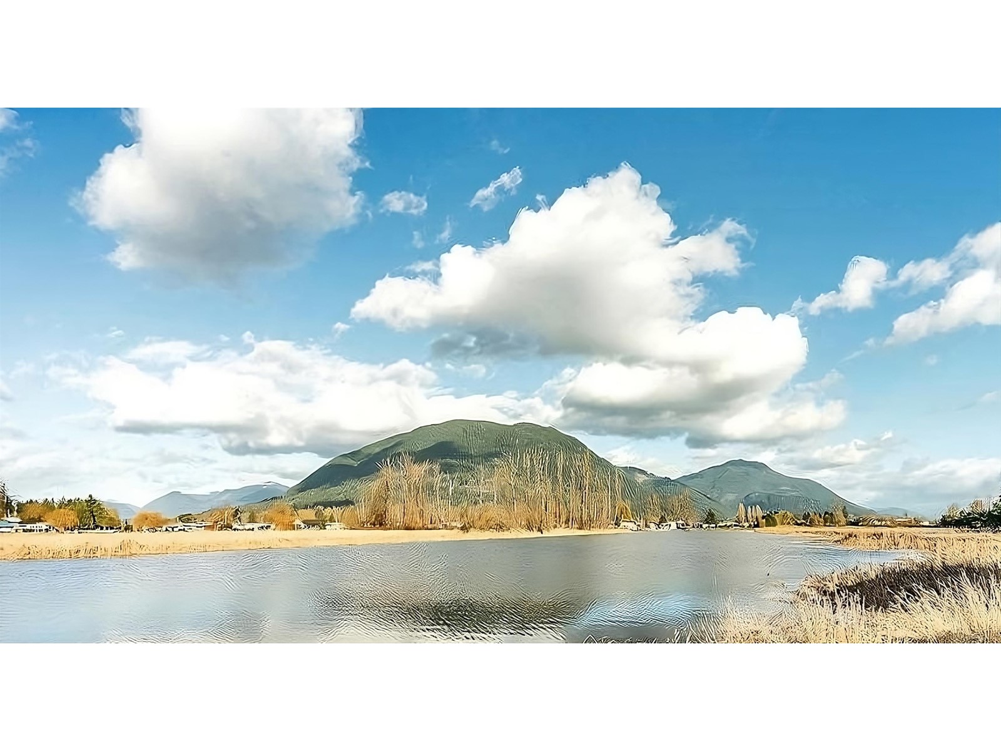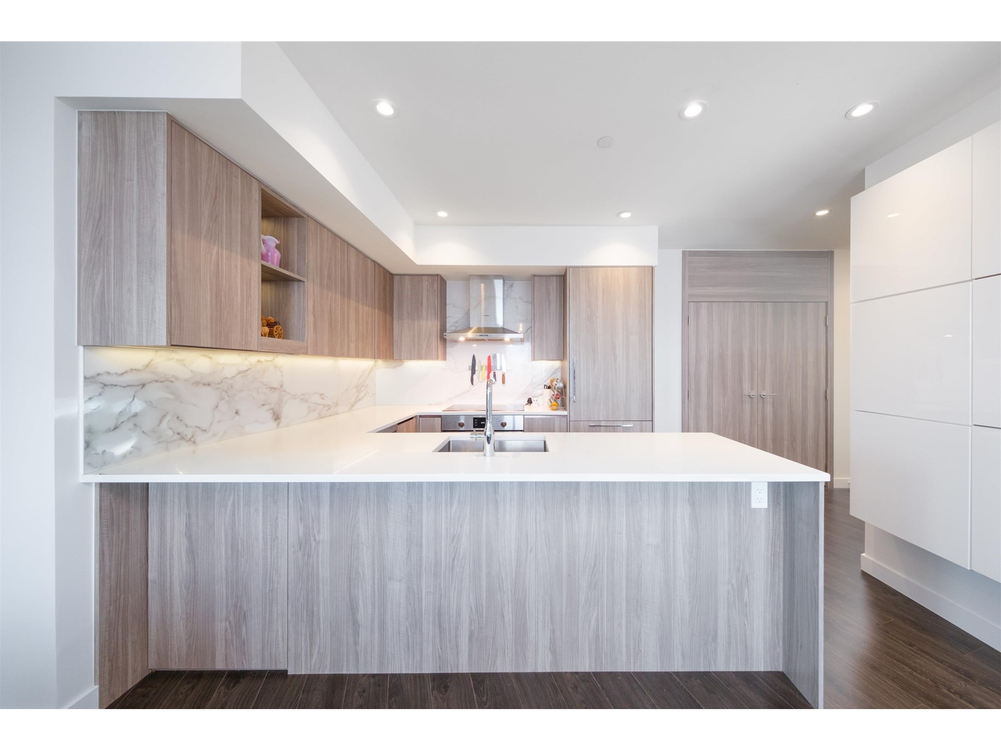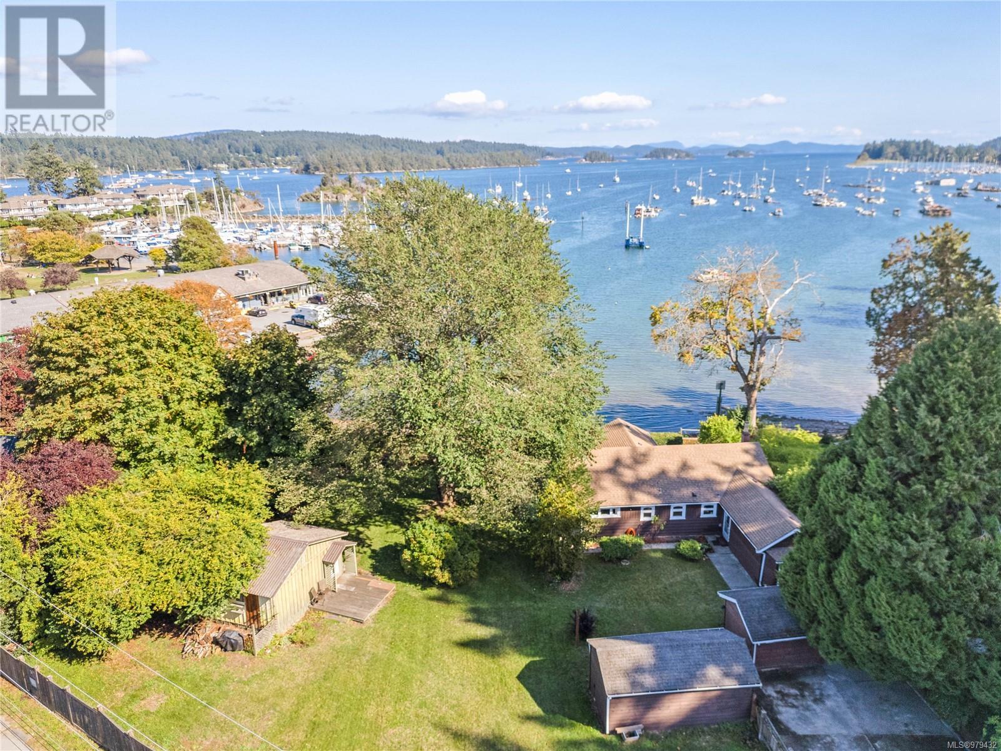7291 Prospector Avenue Unit# 603
Radium Hot Springs, British Columbia
The Pines at Radium - Brand new units - have you at the north end of Radium, with beautiful mountain / valley views and less than a 10 minute walk to downtown village amenities. You will be treated to a luxurious ambience of upgraded stainless steel appliances through out, a contemporary kitchen with premium quartz counter top with a waterfall edge on the peninsula island, and superior kitchen features such as functional pull out pantry cabinets. The bathrooms are upgraded with porcelain tile flooring / shower walls, quartz countertop vanities, pearl toilets and matt black hardware. With time you will come to appreciate the superior construction quality of SIP panels that offer better insulation, and acoustic transmission and reduced utility consumption. If you would like to treat yourself to something better you owe to yourself to check out the The Pines at Radium. (id:46227)
Maxwell Rockies Realty
12474 Greystokes Road
Kelowna, British Columbia
A truly unique opportunity to own a river front acreage only minutes to Kelowna! 12474 Greystokes is a 6.15 acre parcel that is divided in two by Mission Creek. The smaller parcel is accessed by Three Forks rd and has a large shop, 200 amp power and would be a great spot for Yurts or RV spots. The larger parcel is at the end of Greystokes rd, has a winding driveway with plenty of flat usable spaces. Once into the property you are greeted with the renovated 2300 sqft home, it has 3 bedrooms and 3 full bathrooms. Under the deck is a newly finished flex space which would be great for a yoga studio or anything really, it has a door big enough to get a side by side or ATV into it and now has heating and cooling by way of a ductless split system. There is a massive insulated shop and even a guest cottage on the property with a beautiful swim pond that must be seen. This is a really unique opportunity to own a special property close to town but miles away from all the stress of day to day life. Lots of potential and flexibilty for someone with a creative vision! (id:46227)
Century 21 Assurance Realty Ltd
410 17th Ave
Sointula, British Columbia
Presenting an exceptional 2.86-acre estate, where timeless design and masterful craftsmanship converge in a sprawling executive rancher that could grace the pages of the finest architectural magazines. Commandingly positioned above the picturesque landscape of Malcolm Island, this home offers ocean and mountain vistas, captivating sunsets, and lush, meticulously maintained grounds featuring fruit trees, a flourishing vegetable garden, and the natural beauty of local wildlife. Upon entering this 2,947 sq. ft. residence, you are enveloped in an ambiance of effortless sophistication. The thoughtfully curated interior is imbued with warmth, abundant natural light, and an innate sense of comfort, offering an open yet intimate atmosphere for refined living. With 4 generously sized bedrooms and 4 elegant bathrooms, this home is perfectly suited for both serene escapes and lively gatherings. The residence’s architectural integrity extends to every corner, while a distinct sense of space and tranquility defines each room. For those seeking versatility, a dedicated shop/studio with its private driveway awaits, offering a myriad of creative or practical possibilities. Additionally, the self-contained guest suite mirrors the high standards of the main residence, ensuring every visitor is greeted with the same level of luxury and refinement. A rare feature for a rural property of this caliber is the connection to municipal water and sewer services, a convenience that enhances both the property's utility and its potential. Furthermore, the acreage offers the opportunity for future subdivision, subject to approval, presenting not only an extraordinary lifestyle but also a prudent investment prospect. We invite you to explore the video tour and envision a life where architectural brilliance meets the serene landscapes of Malcolm Island. (id:46227)
Exp Realty
1917 Macdonald Avenue
Prince George, British Columbia
Investor Alert! First-Time Homebuyer Dream! This charming starter home has it all - including a fantastic in-law suite or mortgage helper! The main level offers three cozy bedrooms with brand-new carpets, a sparkling kitchen with new appliances, and a dining area that leads to a deck perfect for sunny-day lounging. The bathroom boasts a fresh new vanity. Downstairs, you'll find a bright one-bedroom suite with its own separate laundry and brand-new kitchen - perfect for rental income or extended family. Fresh paint inside and out makes this home completely move-in ready. Roof done in 2017, hot water tank new in 2024. Located in a quiet, friendly neighborhood - don’t miss this opportunity! (id:46227)
Team Powerhouse Realty
1568 Quartz Crescent
Golden, British Columbia
Explore one of the final opportunities to construct on Quartz Crescent in beautiful Golden, BC. This exceptional property offers a luminous south-facing backyard, well-established trees, and captivating vistas of Moberly Peak. Spanning 72 feet in frontage and encompassing 0.29 acres of level land, this parcel is an ideal canvas for realizing your ultimate residence or vacation retreat. The serene and well-established location holds an R1S zoning, allowing for the inclusion of a rental suite to help your mortgage or provide living space for loved ones. Embrace the mountain lifestyle while enjoying the convenience of essential municipal amenities such as water, sewer, gas, electricity, and high-speed internet. Pre done architectural plans are at your disposal, streamlining the process. Golden BC stands as an adventurer's paradise, boasting premier skiing opportunities at Kicking Horse Resort, along with mountain biking, hiking, golf, and an array of outdoor pursuits. Seize the moment to become part of this hidden gem nestled in the heart of the mountains. Don't let this opportunity pass you by. (id:46227)
RE/MAX Of Golden
2839 Wedgewood Dr
Duncan, British Columbia
Welcome to 2839 Wedgewood Drive! This custom-built 2008 home sits on a sprawling 1.3 acres, just north of Duncan and minutes from the upcoming Cowichan Valley Hospital and Bell McKinnon community plan. With nearly 4,000 square feet across three levels, this property offers ample space for the entire family, including a newly added 1-bedroom suite. The bright and open main floor features vaulted ceilings, large windows, and an expansive living area, perfect for both daily living and entertaining. The office provides a quiet space for remote work, while the large, generously sized rooms throughout the home ensure everyone has their own space to unwind. Upstairs, the stunning master suite is complemented by two additional spacious bedrooms and a bonus room above the 2 -car garage. Outside, the large, private yard is an oasis of tranquillity, featuring a hot tub and above-ground pool. Whether hosting family gatherings or enjoying peaceful solitude, this property offers the best of both worlds. Properties with this much space and privacy are rare in today’s market of smaller lots. Don’t miss the chance to call this unique property home—schedule your viewing today! (id:46227)
RE/MAX Generation
158 1720 Dufferin Cres
Nanaimo, British Columbia
Step into modern living with this beautifully designed GableCraft townhome, located in the heart of Nanaimo's most sought-after neighborhood. This property offers three bedrooms and two and a half bathrooms, highlighted by 9-foot ceilings on the main floor, creating an expansive and welcoming atmosphere. The kitchen with custom shaker-style cabinets and a large central island, opens seamlessly into the dining and living areas. Fully equipped with high-quality appliances, upstairs laundry facilities, and blinds, this townhome is move-in ready. Its location ensures easy access to shops, parks, schools, and the Nanaimo Regional Hospital, making it ideal for professionals. Additional features include a private garage, extra driveway parking, and a beautifully landscaped yard, all in a peaceful setting without the disruption of overhead neighbors. (id:46227)
Exp Realty
1920 Fisher Rd
Errington, British Columbia
Nestled on a serene and private 7.26-acre equestrian estate on Central Vancouver Island, this Victorian-style 5-bedroom, 4-bathroom home exudes timeless elegance and offers an unparalleled lifestyle of tranquility. Spanning over 4,376 sq ft, this residence features high-end custom millwork, detailed finishes throughout, and an inviting wrap-around verandah that adds to its picturesque charm. The country kitchen is the heart of the home, complete with a spacious eat-in area, bar seating, and beautiful hardwood flooring that flows seamlessly into the formal living and dining rooms. A cozy family room with a balcony provides the perfect space to relax and take in the stunning views of the estate. The upper level boasts four generously sized bedrooms, including a luxurious primary suite with a fireplace, walkthrough closet, and an opulent ensuite featuring a classic iron clawfoot tub and private balcony. The lower level offers a warm and inviting space, highlighted by cork flooring, a custom wet bar, and a large recreation room with access to the lower patio. A fifth bedroom with an adjacent full bath is perfect for guests or extended family. Equipped with stables and a riding ring, this estate is ideal for equestrian enthusiasts. A tranquil pond adds to the peaceful ambiance. A large 2,598 sq ft shop with a bathroom and separate driveway access provides ample space for projects or storage, while two additional homes – a spacious 3-bedroom mobile home and a cozy 1-bedroom mobile – offer flexible living options. This exceptional property is located on a no through road and offers a rare opportunity to experience rural living at its finest, along with the convenience of a prime location on Vancouver Island. Measurements are approximate and data should be verified if important. (id:46227)
RE/MAX Of Nanaimo
1001 Arcadia St
Esquimalt, British Columbia
Welcome to this move in condition 2100 sq ft home, built in 1994, offering both comfort, opportunity and a Gorge Waterview! Upstairs, you’ll find 3 spacious bdrms, 2 full baths, & two decks perfect for unwinding while enjoying spectacular sunsets from your own quiet oasis. Cozy up in front of the gas fireplace w/your favourite book & glass of wine on those chilly evenings. The ground level features a self-contained 1-bdrm suite, ideal as a mortgage helper or private space for extended family your very own peaceful retreat. Nestled on a quiet, safe, no-through cul-de-sac, you’re just a short stroll to Arm Street promenade, bus, all levels of schools, café, yummy bakery & Gorge Park. Whether on foot or bike, the area offers great accessibility with a 74 walk score and 71 bike score. The fully fenced lot is perfect for kids & pets, offers grapes & yummy figs & the 14x12 powered studio has endless potential for hobbies, workspace, or gym. With a single garage for additional storage, this property ticks all the boxes for convenience & lifestyle! Come explore this beautiful home and imagine the possibilities! (id:46227)
RE/MAX Camosun
216a 6231 Blueback Rd
Nanaimo, British Columbia
Here’s your chance to own a stunning 2-level condo in North Nanaimo with breathtaking ocean views! This spacious 2-bedroom + den unit has been beautifully updated and is located in a prime complex, just steps from the beach and close to all amenities. With its bright, open layout, this condo offers the feel of a single-family home, with generously sized rooms and bathrooms on both levels for added convenience. You'll love the in-suite laundry, the designated parking spot, and the abundance of natural light throughout. The complex boasts incredible perks, including a rooftop patio with panoramic ocean views, a fitness area, and more! Plus, with no rental restrictions and pet-friendly policies (with some limitations), this is an ideal opportunity for homeowners and investors alike. Enjoy million-dollar views at a fraction of the cost – this is coastal living at its finest, offering great value and an unbeatable lifestyle! Don’t miss out! (id:46227)
Exp Realty
4510 Markham St
Saanich, British Columbia
Discover a rare gem nestled within a picturesque 3-acre property that perfectly blends rural serenity with contemporary living. This charming 1965 family home has been thoughtfully updated & expanded, offering an impressive 6 bedrooms plus a den, ideal for large families or those seeking space to grow. From the moment you arrive, you’ll be captivated by the classic white ranch-style fencing that frames the lush greenery & sets the tone for the peaceful surroundings. Step inside & be greeted by a spacious, light-filled interior, where modern updates harmonize with the home’s original character. The heart of the house is a beautifully renovated kitchen, designed for both function & style, featuring high-end appliances & a layout that invites gatherings of family and friends. The great room is truly the showpiece of the home, surrounded by elegant Pella Wood Sash windows that flood the space with natural light & showcase the breathtaking views of the surrounding countryside. Each of the 6 bedrooms offers its own unique charm, with plenty of room to relax and unwind. The main level includes the primary bedroom, living rm, dining rm, & an additional bedroom. Downstairs, the lower level boasts additional bedrooms, a family rm, a laundry area, & even a greenhouse. Outdoors there’s a large barn with a hayloft for hobby farming, a fully enclosed animal yard, & a chicken coop. This peaceful oasis is conveniently located just minutes from town and steps away from Camosun College, offering a perfect balance of country living and urban accessibility. Whether you're relaxing in the hot tub, tending to your garden, or enjoying the panoramic views of the mountains and valley, this home is more than just a place to live—it's a lifestyle waiting to be embraced. Come see for yourself the magic that 4510 Markham St offers. A visit to this one-of-a-kind property is sure to leave a lasting impression. (id:46227)
Exp Realty
35775 Lougheed Highway
Mission, British Columbia
WATERFRONT property on Hatzic Lake. Access right off Lougheed Highway. Zoned A80 - General Agriculture and Residential. Approximately 1,200 ft. of water frontage as well as 516 ft. of road frontage. Level and partially cleared. Great fishing spot! Canoeing, watersports, etc. Great investment. Additional 3.39 acre usable land as a bonus included in this property line (Check with the City of Mission). (id:46227)
Pacific Evergreen Realty Ltd.
Lot B 220 Kamloops Ave
Saanich, British Columbia
Experience Contemporary Living. Discover a stunning 4-bedroom, 4-bathroom home that perfectly blends modern design with everyday functionality. Spanning 2,263 sq ft, this architectural masterpiece features a low-maintenance yard and modern styling.The gourmet kitchen is a chef's dream. Equipped with stainless steel appliances, a gas range, and beautiful quartz countertops providing ample space for all your culinary needs. The inviting livig area, highlighted by a cozy gas fireplace, is perfect for unwinding or entertaining guests. The heat pump provides year-round comfort while the open floor plan enhances space and flow. This home is designed for effortless living. The convenient location near schools and amenities offer the ideal mix of luxury and practicality. The 1 bedroom suite is a great mortgage helper. Completion is March 2025 (id:46227)
Exp Realty
2092 Teal Boulevard
Masset, British Columbia
For Virtual 360 Tour click the Multimedia button below. "Where is, as is" estate sale. Spacious open concept living with 3 bedrooms and 1 full bathroom up and potential for 1-2 bedroom suite in the basement with a half bathroom (plumbing available for tub/shower install). Propane dryer, 5 year old propane forced air furnace with a brand-new propane tank, 1 month old new hot water tank. Electrical and plumbing are to current code. Bring your design ideas and make this home your own. Put in a suite for extra rental income. Perfect for a family or for an investment property to open up rental opportunities in the community. Near the bird sanctuary for those who enjoy a nature walk. (id:46227)
Sutton Group-West Coast Realty (Nan)
Sl E Chatham Channel Rd
West Cracroft Island, British Columbia
Chatham Channel is located between East Craycroft Island to the east of the Broughton Archipelago region and the mainland peninsula between Call Inlet and the spectacular Knight Inlet. The property is situated on the mainland and is approximately 53 km east of Port McNeill on Northern Vancouver Island and 88 km NW of Campbell River and access is by boat or float plane. Access onto the land has been made very easy as there is a quality protected deep water shared dock in place for the benefit of the six properties in the development. These are very attractive wilderness acreages. The setting is most certainly private. The properties enjoy the benefit of southern exposure, a quality dock for gaining access to the property and loading and off-loading of supplies and an internal road network providing easy access through-out. There is a cleared building site with beautiful views and a dug shallow well. You do not require abuilding permit in this region which allows flexibility for future improvements. (id:46227)
Landquest Realty Corporation
10316 170a Street
Surrey, British Columbia
Welcome to this stunning home in Fraser Heights sitting on an expansive 16,500 sq.ft lot in a cul-de-sac and with a 6,000+ sq.ft luxury home. This home has a TRIPLE CAR garage with lots of driveway parking, easy walkout suite in the basement which has a bathroom, bedroom and bar room. The backyard is one of the best features of the home with a stunning pool, hot tub, detached shed and a covered entertainment space with an outdoor kitchen! The home also features an oversized primary bedroom with a balcony that has incredible MOUNTAIN VIEWS. Not to mention, an updated kitchen with S/S appliances, newer windows, quartz counters and ample storage space. This home is only a walk to PACIFIC ACADEMY and all amenities. A home you won't want to miss out on! (id:46227)
Royal LePage - Wolstencroft
20832 44 Avenue
Langley, British Columbia
Welcome to this inviting 4 bed, 2.5 bath family home situated in the much sought-after Cedar Ridge community of Brookswood. Loving maintained by its original owners, this well-cared for home offers a spacious and comfortable setting for your family. The main floor features a generously sized living room with a cozy fireplace, perfect for relaxing with family and friends. The well sized kitchen connects to a bright and airy family room, overlooking the beautiful, fully fenced, south facing back yard, creating an ideal space for casual gatherings and everyday living. The main floor also boasts a large master-on-the-main suite along with an additional bedroom that can serve as a guest room or home office. Driveway large enough for RV Parking. OPEN HOUSE SAT OCT. 26 from 1 - 4 PM (id:46227)
Royal LePage - Wolstencroft
168 12040 68 Avenue
Surrey, British Columbia
Bright and spacious 4-level townhouse with 4 bedrooms and 3 full baths. Features include a large living and dining area, family room, and a kitchen with access to a fenced backyard. The master bedroom has an ensuite and walk-in closet, with 3 more bedrooms and 2 additional full baths across the upper floors. Double tandem garage and visitor parking nearby. Enjoy a beautiful clubhouse in the complex. Just one block from Scott Road, close to schools, transit, and shopping. School catchment: Beaver Creek Elementary & Tamanawis Secondary. Must see! (id:46227)
Exp Realty Of Canada
2026 135 Brinkworthy Rd
Salt Spring, British Columbia
Retirement living is a breeze in the in the quiet and sunny community of Brinkworthy Estates (55+). Bright and cheery, with upgrades over the years, this sweet and immaculate home has an attractive open layout, two bedrooms, spacious kitchen with eating area, cozy living room and extra storage space. Outdoors, enjoy the covered front porch, covered private back patio and easy care perennial landscape. Brinkworthy also has a community garden, clubhouse and fenced dog park. Take a walk along the trail to town and catch the bus back. A fantastic move-in ready home in this sought after subdivision! (id:46227)
Macdonald Realty Salt Spring Island
405 1392 Island Hwy S
Campbell River, British Columbia
Enjoy the ocean views from this contemporary two-story condo! Located on the top floor, this 2 bed, 2 bath home offers a unique floor plan and is finished with floor to ceiling windows, allowing for plenty of natural light. The main floor feels bright and spacious with 20' ceilings and an open concept living area, complete with a mini fridge, wet bar and cozy electric fireplace. On the main floor you will also find two large bedrooms, the primary with a 3 piece ensuite, and an additional 3 piece bathroom. Up the modern staircase you will find the kitchen with granite counter tops, zebra wood cabinets, and an airy dining space, surrounded by 2 outside patios. Overlook the miles of ocean, watch the cruise ships come by, and spot marine life from the comfort of your home all year round! This unit sits at the back of the building, offering privacy and quiet living. Additional features include in-suite laundry, underground parking stall, a large storage locker and a central location! (id:46227)
Royal LePage Advance Realty
5365 East Sooke Rd
Sooke, British Columbia
COURT ORDERED SALE. Offers must include Schedule A (found in Listing docs). Room Sizes are approximate and should be verified if important. BC Assessment & Landcor Realestate Data provided property size and room information. Fixuters only. The Property is sold as is, where is. The subject property is a custom-built single-family dwelling with recent upgrades, including an enclosed front entrance area and a rear deck. Efforts to improve the slope with numberous loads of fill indicate ongoing property enhancement. Inside, the main area has an open-concept layout with vaulted ceilings. If features an entrance area, living room, dining room, and kitchen with granite countertops and built-in oven/stove. There are also three bedrooms and two full bathrooms. A detached single-car garage. It is located on a 2.732-acre bare land strata lot on the west side of East Sooke Road. Landscaped areas with lawns and gravel, utilized for RV storage, surround the dwelling. Access ks via a long sloping driveway, approximatley +250 feet in length. For more information, please contact the Listing Realtor via email at rpluke50@gmail.com or by cell phone at 604-561-0053. Thanks Luke. (id:46227)
RE/MAX Lifestyles Realty
4105 9887 Whalley Boulevard
Surrey, British Columbia
Experience luxury in this 2-bedroom penthouse with a versatile den at Park Boulevard by Concord Pacific. Enjoy panoramic views and stunning sunrises and sunsets from your private patio, equipped with gas for heaters and BBQs, electrical outlets, and a hose connection. The home features high-end finishes: multi-zone A/C and heating (included in strata fee), quartz countertops, marble backsplash, Kohler fixtures, premium appliances, and UV window film. Amenities include a pool, jacuzzi, steam room, sauna, badminton court, fitness center, sports lounge, business center, and 24/7 concierge. Includes 2 EV-charger parking spots on P1 and FOUR spacious storage lockers. Just a 1-minute walk to the Skytrain and close to parks, entertainment, universities and shopping! (id:46227)
Prompton Real Estate Services Inc.
167 Fulford-Ganges Rd
Salt Spring, British Columbia
Don’t miss this opportunity to purchase these very rare and unique properties on SALT SPRING ISLAND in the TOWN OF GANGES!! At the foot of Ganges hill you’ll find 167 and 171 Fulford Ganges Rd., BOTH are LOW BANK WATERFRONT properties in a very protected bay. Simply drive through Ganges to see just how rare they are and consider the POSSIBILITIES! These TWO properties are rich in island history and part of fond memories for many people! They are being offered for sale in conjunction WITH EACH OTHER, not separately. MLS #'s 979432 & 979471 combined asking price is $2.5M The lot sizes and year built are taken from BC Assessment which reports 167 as being 15,682 square feet and has a small home on it. 171 is reported as 6,098 square feet, it has a 3 bedroom home on it. Combined the two properties equal 21,780 square feet. They are both currently zoned Residential 6 - R6. Do not walk the property without your Realtor who has access to valuable information. (id:46227)
RE/MAX Camosun
3347 St. Troy Pl
Colwood, British Columbia
Welcome to 3347 St Troy Pl in beautiful Colwood! This stunning home boasts an unbeatable floor plan with ample space for growing families. In the main home, you’ll find 4 generously sized bedrooms and 3 bathrooms, while the main level offers both a cozy family room and a welcoming living room—ideal for entertaining or relaxing. The spacious primary suite features two closets and a full ensuite, providing a peaceful retreat. The recently renovated lower-level walk-out 1 bed, 1 bath suite offers excellent flexibility for guests or potential rental income and includes soundproofing between floors for added privacy. Enjoy serene views of Colwood’s lush trees from your fenced backyard, perfect for kids and pets. The double garage, plus a large driveway, provides ample parking for vehicles, RVs, or visitors. Situated close to Royal Bay, Belmont Market, and Esquimalt Lagoon, this home is in the heart of convenience with shopping, schools, and nature at your doorstep. (id:46227)
RE/MAX Camosun




