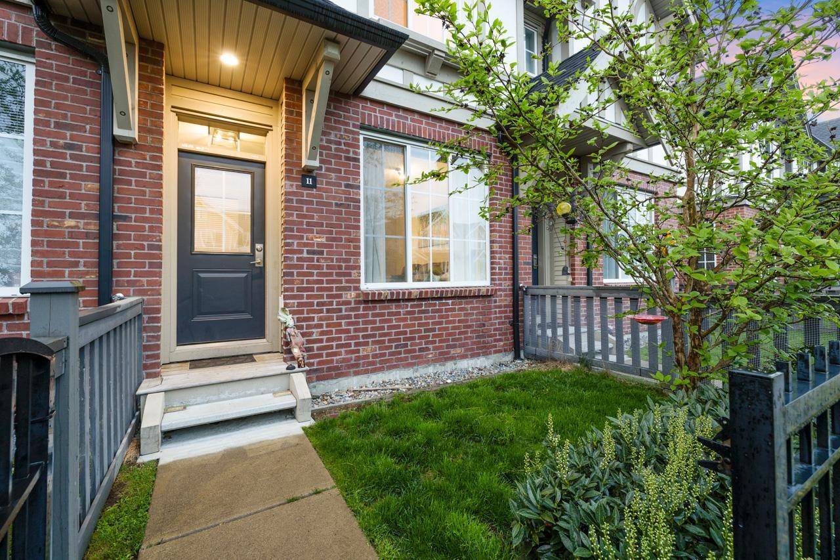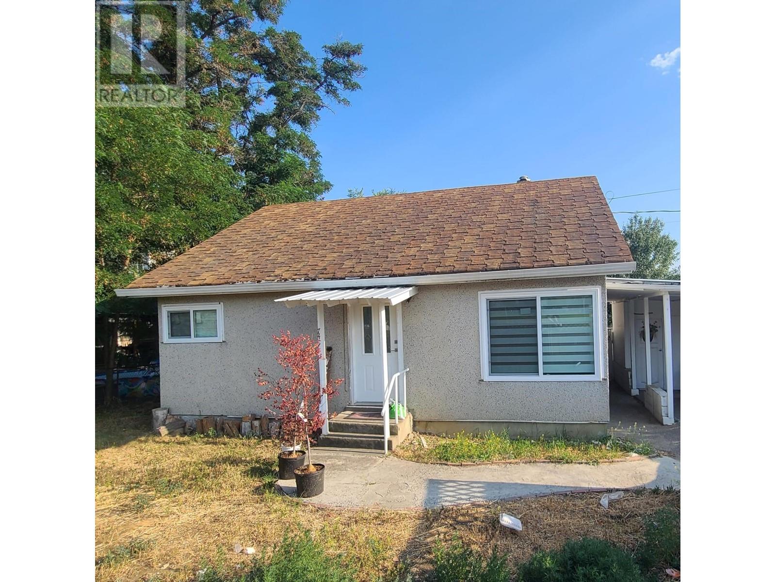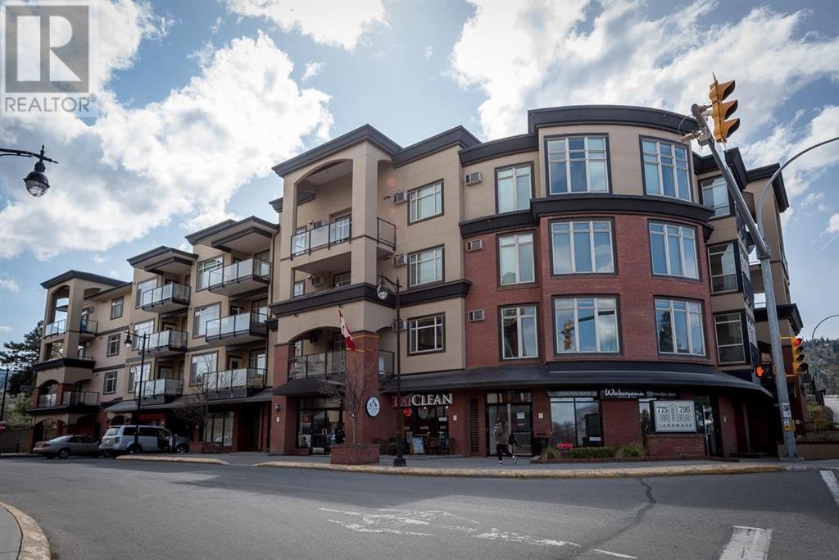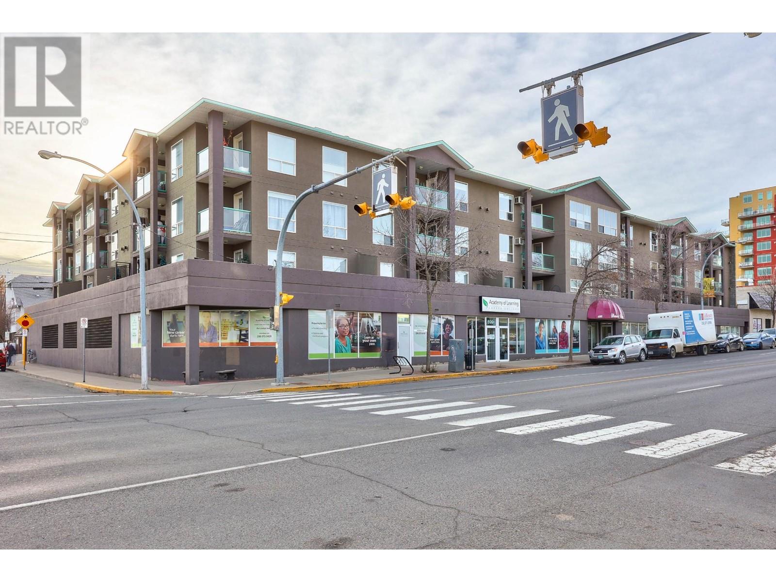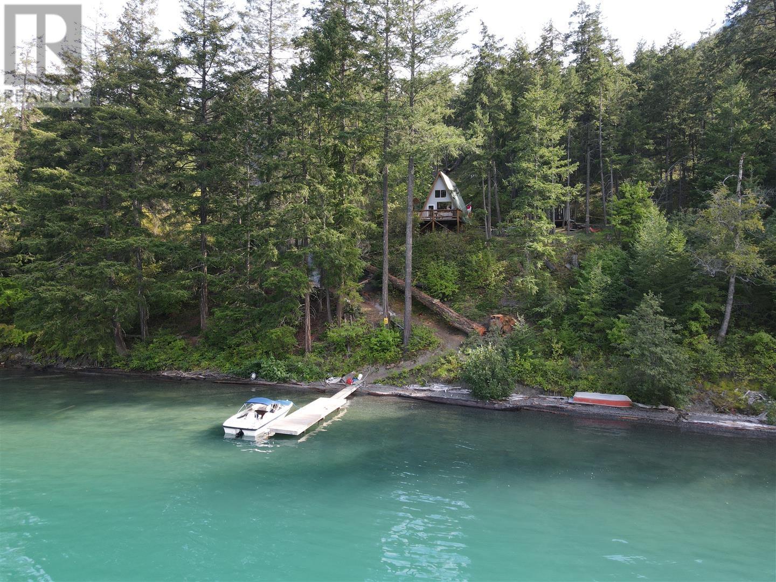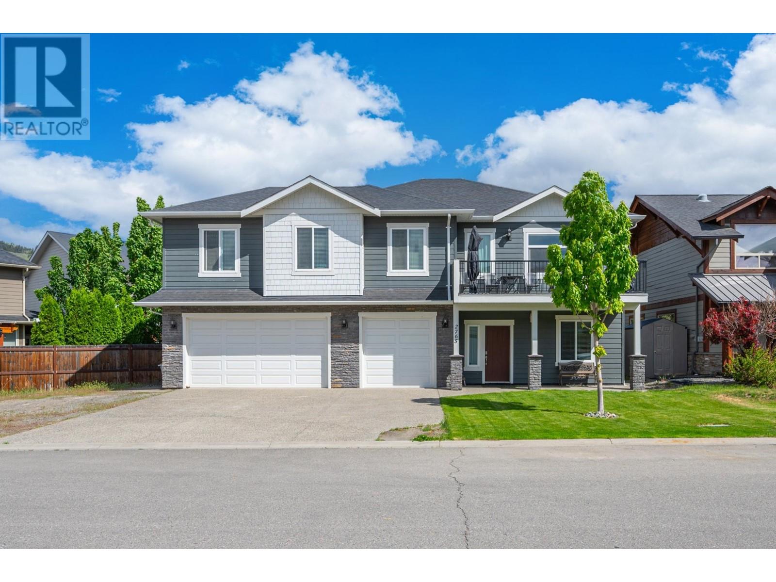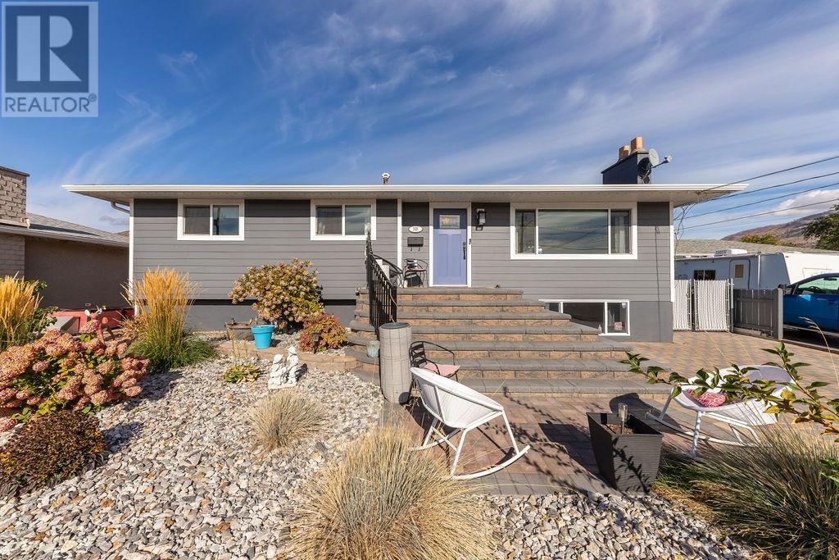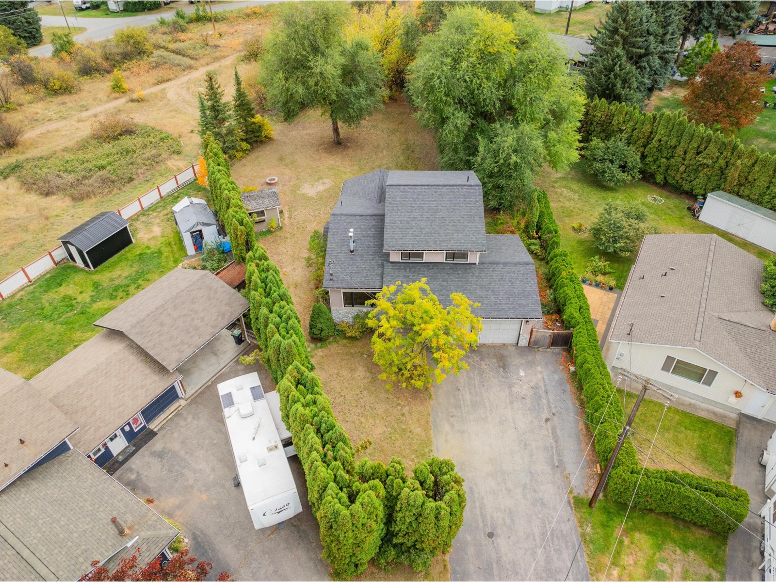4878 Ridge Road Unit# 6
Radium Hot Springs, British Columbia
IMMACULATE, FULLY FURNISHED TOWNHOUSE PRICED TO SELL! Expect to be wowed by this bright and stylish, newly updated 3 bedroom (possibility of 4th bedroom) / 3 bathroom Borregos townhouse. Ask for the extensive list of recent upgrades including all new appliances throughout, durable laminate flooring and carpet, full kitchen remodel with new quartz countertops and luxury backsplash, custom family style banquette in dining area, complete blinds package, new hot water tank, A/C and much more. Lower level rec room could be used as a 4th bedroom. Access to Ridgeview Resort with purchase of family pass - includes indoor pool, gym, games room and park. Centrally located within walking distance to Radium Hot Springs main street and minutes to the natural hot springs. Ready to move in before winter sets in! Book a showing today! (id:46227)
Royal LePage Rockies West
27 Seymour W Street
Kamloops, British Columbia
Now available, this Seymour Street lot presents an exceptional opportunity for savvy investors and developers alike. Currently functioning as paid parking for downtown employees, this lot offers versatility just steps from the city's business hub. Imagine the possibilities—whether you choose to continue its current use as a high-demand parking facility or seize the chance to develop a medium-density residential complex, the potential here is limitless. This lot is perfectly suited for a developer ready to meet the growing demand for urban living spaces. With proper planning, you can design a condominium project that not only meets city parking requirements but also enhances the value of the property by creating much-needed residential accommodations in an underserved area. Don't miss your chance to acquire this rare, well-located lot at the gateway to downtown, primed for future growth and profitability. Contact the listing broker today for more details! (id:46227)
Royal LePage Westwin Realty
9630 Regent Place
Surrey, British Columbia
Priced below assessed value, this stunning, fully renovated two-story home in Royal Heights offers over 2,050 square feet of modern elegance and sophistication. Set on a rare 10,000+ square foot lot in a quiet cul-de-sac, provides complete privacy with lush surroundings and stunning winter views. Recently updated with premium finishes, including a chef's kitchen, washer/dryer, furnace, hot water tank, and two gas fireplaces. It features the potential for a spacious 2-bedroom suite with a separate entry, ideal for extended family or as a mortgage helper. It has a large private backyard, complete with fruit trees, is perfect for gathering and children's play. With quick access to major routes and future duplex development potential under the new R3 zoning. (id:46227)
Exp Realty Of Canada
8552 165 Street
Surrey, British Columbia
Welcome to "Tynehead Terrace," where exceptional craftsmanship and top-quality materials define this beautifully designed custom-built 2-story home. Situated on a quiet 8,471 sf cul-de-sec lot, a master bdrm located on the main floor, with 3 bdrms upstairs. Key features include sturdy 2x6 construction, skylights, air-conditioning, on-demand water heater, and a modern kitchen w/ a gas stove, quartz countertops, s/s appliances, and a movable island. The recreation room is ideal for family game/movie nights. The new flooring and freshly painted walls have given the interior a fresh, revitalized look. The south-facing backyard features an amazing in-ground salt water pool for hot summer nights. Centrally located, close to schools, public transit, and shopping. Open house: Nov 03 Sunday 2-4pm (id:46227)
RE/MAX City Realty
36296 Stephen Leacock Drive
Abbotsford, British Columbia
Prepare to be captivated by this highly sought-after Auguston gem! Every detail has been meticulously attended to, offering you unparalleled comfort and convenience. Imagine ample storage with clever baseboard drawers, a custom-built kitchen, a brand new roof, furnace, and tankless Navien hot water system, all ensuring your home runs smoothly. Enjoy a maintenance-free, fully fenced backyard, A/C, new gutters, and energy-efficient LED lighting throughout. Ideally located across from highly ranked Auguston Traditional Elementary, this home boasts parking for 3 vehicles, 50 amp service to the garage, a luxurious jacuzzi, and an extended deck, perfect for entertaining and creating cherished family memories. This is the home you've been dreaming of-don't miss your chance to view it today! (id:46227)
Vybe Realty
33 8050 204 Street
Langley, British Columbia
WELCOME TO ASHBURY AND OAK by Polygon! You can't beat this location situated in the heart of Willoughby! This bright and spacious 1469 sqft 3 bed plus den townhome has so much to offer. Main floor boasts spacious well thought out open concept floor plan. Upstairs you'll find 3 generous sized bedrooms inlcuding large primary with walk in closet and ensuite. Below features large den perfect for home office or play area. Large side by garage for added convenience. Amenities in the complex are unmatched, including outdoor pool, gym, club house, guest suites, and more! Minutes to Carvolth exchange, Langley event centre, Willoughby town centre, HWY 1 access. Don't miss out! (note: some photos virtually staged) OPEN HOUSE SUNDAY Nov 3rd 1-3pm (id:46227)
RE/MAX Treeland Realty
Th21 3450 Whittier Ave
Saanich, British Columbia
Designed by award winning Abstract Developments, Greyson is the newest addition to the Abstract Townhome Collection, offering comfortable and inviting homes that are built to stand the test of time. This 4 Bed, 2.5 Bath home brings together simple yet elegant interior designs to embody calm & ease, featuring over height ceilings and generous windows throughout 1,853 sq ft of open living space. The spacious gourmet kitchen features quartz countertops and island, shaker style cabinets, built-in storage solutions, stainless-steel appliance package, built-in full height pantry and desk. Generous lower floor flex room is designed as a fourth bedroom or optional media room, featuring a large closet and outdoor access. Enjoy two separate outdoor spaces including balcony and private patio. Includes EV ready garage and equipped with rough-in for AC and future solar power. Nestled away in the amenity-rich Uptown neighbourhood, where great parks, schools & shopping are moments away. Estimated move in early 2025. Price + GST. Display home open Saturday and Sunday from 12 - 3. Located at 3421 Harriet Rd. (id:46227)
Newport Realty Ltd.
519 50 Songhees Rd
Victoria, British Columbia
*OPEN SUN NOV 3RD, 1-3PM* Experience the best of Victoria living in this updated turn-key condo, boasting 180-degree sweeping views of the Inner Harbour. Located along the scenic Songhees Walkway, you’re just a short stroll from downtown Victoria & a variety of fabulous waterfront dining options. Step inside to discover a bright, open kitchen featuring quartz counters & custom cabinets, seamlessly flowing into a spacious living room with the inviting gas fireplace. Enjoy effortless indoor-outdoor living with access to the balcony from the living room or the spacious primary bedroom, where you can soak in the ever-changing views of the water. This condo is designed for entertaining, with a versatile dining room that can easily be converted back to a full two-bedroom suite if desired. The updated bathrooms add a touch of modern elegance, while the primary bedroom features a walk-in closet and access to the balcony. Don’t miss the opportunity to live in this vibrant waterfront community! (id:46227)
Sutton Group West Coast Realty
24 3025 Royston Rd
Cumberland, British Columbia
Welcome to #24, a stunning Lewis model in Phase 2 of the Flats of Cumberland. This contemporary style home spans 1,104 sq ft, has 2 bedrooms, 1 bathroom and boasts a south-facing private covered patio. You'll love the open concept kitchen dining layout with soaring 11 '7'' ceilings, tasteful fixtures and accents throughout, modern high gloss white kitchen cabinets, tiled backsplash and quartz countertops. Large laundry room with sink and upper cabinets. The high ceilings continue through to the bedrooms with large windows giving plenty of light. With steel frame construction, metal roof and metal siding, maintenance is minimal. The homes are incredibly well insulated and the efficient mini split heat pump will keep you warm and cool. The Lewis model also features an extra long concrete driveway, fenced backyard, landscaping, irrigation and a shed as standard. Enjoy the plentiful storage space with numerous closets and a 5' poured concrete crawlspace. GST applies. Book your showing today! (id:46227)
Royal LePage-Comox Valley (Cv)
2493 Cameron Crescent
Abbotsford, British Columbia
Welcome to the McMillan neighbourhood of East Abbotsford, where everything is within 5 minutes: McMillan Elementary, W.A. Fraser Middle, Yale Secondary, Abbotsford Rec Centre, restaurants, shopping, bus routes, & highway access. Convenience is at your doorstep! The main level features 3 bedrooms & 2 full bathrooms, including an ensuite. Natural light flows from the dining room to the kitchen & out to the back patio-perfect for entertaining. Upgrades include new flooring, kitchen appliances, quartz countertops, cabinets, & washer + dryer. The lower level offers 2 more bedrooms, a full bathroom, living space, & den-ideal as a mother-in-law suite or mortgage helper. The garage also has enough space for a workshop. Perfect for a growing family or first-time home buyer! (id:46227)
Exp Realty Of Canada
11 30989 Westridge Place
Abbotsford, British Columbia
Amazing 2 bedroom/3 bathroom townhome in BRIGHTON at WESTERLEIGH! This beautiful home has street level front access. Inside you'll find the open-concept living room, dining room, kitchen and nook, with the huge bonus of a POWDER ROOM ON THE MAIN! Upstairs the primary suite has an extra large closet and ensuite with double vanity. The oversized second bedroom, another bathroom, and laundry area complete the upper floor. Ownership at Brighton comes with exclusive access to the 8,400+ sq ft of resort-style amenities at Club West, including outdoor pool and hot tub, fireside lounge, theatre and games rooms. You'll be steps from the all-season Discovery Trail and minutes from the 90+ shops, restaurants and services at High Street. Don't miss out, call to book your private tour! (id:46227)
Homelife Advantage Realty (Central Valley) Ltd.
310 1916 Oak Bay Ave
Victoria, British Columbia
Premium Residences in one of Victoria’s most sought-after neighbourhoods. Jawl Residential presents The Redfern, 29 luxury homes in a village setting offering shops, cafes, pubs, beaches, schools and parks, all within walking distance. Built to last with concrete and steel construction, oversized indoor and outdoor spaces and unmatched functional luxury. Your home will be comfortable year-round with energy efficient forced air heating and air conditioning. Enjoy views of Mount Baker and a lush neighbourhood treescape from the rooftop garden. Spa bathrooms and dream kitchens are designed to impress with extensive Italian millwork, integrated hidden refrigerator and dishwasher, Wolf professional gas cooktops, Fisher Paykel appliances and double thick quartz countertops. This one bedroom residence offers a great use of space and has desirable exposure to the West for entertaining on the patio. (id:46227)
RE/MAX Camosun
1746 Vernon Street
Lumby, British Columbia
Whether you're hosting friends or savoring a peaceful evening with family, this home strikes the perfect balance between comfort and convenience. Its ideal location provides easy access to nearby amenities such as shops, cafes, and parks, keeping all your essentials close at hand. Furthermore, the opportunity to create a home-based business offers a unique advantage, enabling you to work in a tranquil setting without the stress of commuting. Picture transforming one of the rooms into a cozy office or studio where creativity and productivity can flourish. Don't miss the opportunity to make this delightful home your own. The property is vacant and ready for quick possession, featuring main floor living, making it an excellent starter home or retirement option. Enjoy the year-round creek and ample parking for guests. (id:46227)
Fair Realty (Kelowna)
800 Riverside Way Unit# 205
Fernie, British Columbia
Rivers Edge II is a multi phase development located in Fernie BC. It will have 5 buildings totaling 21 units. These Mountain Modern townhomes are located just steps away from the Elk River, surrounded by Mountain Views and only a 5 minute drive to the Fernie Alpine ski hill. This is a presale opportunity. The first floor of this townhouse is dedicated to family living, featuring a family room, and open concept kitchen. Large windows brighten the area with natural light, creating a warm and inviting atmosphere. Ascend to the second floor to find the master suite, featuring a walk-in-closet and an en-suite bathroom. As well as two additional rooms, a full bathroom and conveniently located laundry room. Additional highlights of this townhouse include a private outdoor patio, perfect for enjoying that morning coffee or evening cocktail and an attached heated single car garage for all your gear. *This unit comes with a heat pump.*Renderings are for illustration purposes only, actual finishing and details may change. Completion is set for end of April 2025. (id:46227)
RE/MAX Elk Valley Realty
800 Riverside Way Unit# 204
Fernie, British Columbia
Rivers Edge II is a multi phase development located in Fernie BC. It will have 5 buildings totaling 21 units. These Mountain Modern townhomes are located just steps away from the Elk River, surrounded by Mountain Views and only a 5 minute drive to the Fernie Alpine ski hill. This is a presale opportunity. The first floor of this townhouse is dedicated to family living, featuring a family room, and open concept kitchen. Large windows brighten the area with natural light, creating a warm and inviting atmosphere. Ascend to the second floor to find the master suite, featuring a walk-in-closet and an en-suite bathroom. As well as two additional rooms, a full bathroom and conveniently located laundry room. Additional highlights of this townhouse include a private outdoor patio, perfect for enjoying that morning coffee or evening cocktail and an attached heated single car garage for all your gear. *This unit comes with a heat pump.*Renderings are for illustration purposes only, actual finishing and details may change. *Completion is set for end of April 2025. (id:46227)
RE/MAX Elk Valley Realty
800 Riverside Way Unit# 203
Fernie, British Columbia
Rivers Edge II is a multi phase development located in Fernie BC. It will have 5 buildings totaling 21 units. These Mountain Modern townhomes are located just steps away from the Elk River, surrounded by Mountain Views and only a 5 minute drive to the Fernie Alpine ski hill. This is a presale opportunity. The first floor of this townhouse is dedicated to family living, featuring a family room, and open concept kitchen. Large windows brighten the area with natural light, creating a warm and inviting atmosphere. Ascend to the second floor to find the master suite, featuring a walk-in-closet and an en-suite bathroom. As well as two additional rooms, a full bathroom and conveniently located laundry room. Additional highlights of this townhouse include a private outdoor patio, perfect for enjoying that morning coffee or evening cocktail and an attached heated single car garage for all your gear. *This unit comes with a heat pump.*Renderings are for illustration purposes only, actual finishing and details may change. *Completion is set for end of April 2025. (id:46227)
RE/MAX Elk Valley Realty
800 Riverside Way Unit# 202
Fernie, British Columbia
Rivers Edge II is a multi phase development located in Fernie BC. It will have 5 buildings totaling 21 units. These Mountain Modern townhomes are located just steps away from the Elk River, surrounded by Mountain Views and only a 5 minute drive to the Fernie Alpine ski hill. This is a presale opportunity. The first floor of this townhouse is dedicated to family living, featuring a family room, and open concept kitchen. Large windows brighten the area with natural light, creating a warm and inviting atmosphere. Ascend to the second floor to find the master suite, featuring a walk-in-closet and an en-suite bathroom. As well as two additional rooms, a full bathroom and conveniently located laundry room. Additional highlights of this townhouse include a private outdoor patio, perfect for enjoying that morning coffee or evening cocktail and an attached heated single car garage for all your gear. *This unit comes with a heat pump. *Renderings are for illustration purposes only, actual finishing and details may change. *Completion is set for end of April 2025. (id:46227)
RE/MAX Elk Valley Realty
800 Riverside Way Unit# 201
Fernie, British Columbia
Rivers Edge II is a multi phase development located in Fernie BC. It will have 5 buildings totaling 21 units. These Mountain Modern townhomes are located just steps away from the Elk River, surrounded by Mountain Views and only a 5 minute drive to the Fernie Alpine ski hill. This is a presale opportunity. The first floor of this townhouse is dedicated to family living, featuring a family room, and open concept kitchen. Large windows brighten the area with natural light, creating a warm and inviting atmosphere. Ascend to the second floor to find the master suite, featuring a walk-in-closet and an en-suite bathroom. As well as two additional rooms, a full bathroom and conveniently located laundry room. Additional highlights of this townhouse include a private outdoor patio, perfect for enjoying that morning coffee or evening cocktail and an attached heated single car garage for all your gear. *This unit comes with a heat pump.*Renderings are for illustration purposes only, actual finishing and details may change. *Completion is set for end of April 2025. (id:46227)
RE/MAX Elk Valley Realty
407 2843 Jacklin Rd
Langford, British Columbia
LIKE NEW -2 bed plus den, with 2 bath. One owner home is move-in ready condition. It has an open floor plan with its kitchen featuring quartz countertops, large island, white shaker cabinets, stainless steel appliances. The master bedroom and 2nd bedroom are spacious rooms. Ensuite bathroom with large shower. Good floor plan, the den/office could be an office nursery, or extra storage space and the balcony is a nice size. Quiet area of the building. This modern 2020 building has underground parking and allows pets and rentals. Conveniently located in Langford near mall. (id:46227)
Dfh Real Estate - West Shore
109 5488 198 Street
Langley, British Columbia
Elevated and secure Ground floor unit in popular Brooklyn Wynd! This updated 2 bedroom 2 bathroom unit is nearly 1,000 sqft and features newer laminate flooring throughout, separated bedrooms, full size laundry & storage room, HUGE Master bedroom with sliding glass door to patio and room for flex/desk space, beautiful big custom closet and full ensuite with tub/shower. The kitchen has new quartz counters, backsplash and updated stainless steel appliances. Double closet off entryway, lots of room on this one and great patio space and grass area that faces south. Pets welcome! **OFFER COLLAPSED NOW AVAIL (id:46227)
RE/MAX 2000 Realty
14 3300 Horn Street
Abbotsford, British Columbia
Welcome to Georgian Park! This complex is centrally located for your convenience. Close to shopping, recreation & transit. This 2 bed/ 1 bath single wide home was fully renovated in 2018 and offers lots of features including vaulted ceilings through-out, new windows, heated flooring, reinsulated underneath with spray foam, upgraded 5/8 plywood on the siding, floors & roof. 25x8' covered deck with connection for natural gas hookup for BBQ or fire table & nice sized yard space (partially fenced), new engineered trusses with 6-12 pitch. 10x10 workshop with loft for extra storage. Already set to have a en-suite off the primary bedroom, just open the wall and make the addition. New electrical panel and wiring through-out. Adult oriented 55+. 2 smaller pets allowed with park approval. (id:46227)
Sutton Group-West Coast Realty (Abbotsford)
745 York Avenue
Kamloops, British Columbia
This beautifully renovated corner detached house sits on a lot of just over 6,000 sq ft, offering ample space and privacy. With a total of 7 bedrooms, including a 2-bedroom basement suite and a 1-bedroom side suite, this home is ideal for both living and rental income potential. It features 3 brand-new bathrooms, 3 new kitchens, and updates throughout, including modern flooring, walls, countertops, sinks, and tiles-all complemented by new stainless steel appliances. Additional upgrades include a new furnace, new A/C, and a fully fenced yard, making this home move-in ready. Situated in a great location across from a park and an elementary school, it's just half a block from shopping and stores. potentially could be rented for $5,500 per month, this is an excellent opportunity for those looking for a great investment or a new home in a fantastic neighborhood!. Potential for Commercial Zoning, check with city. (id:46227)
RE/MAX Bozz Realty
795 Mcgill Road Unit# 201
Kamloops, British Columbia
Corner unit, directly across from TRU (Thompson Rivers University), 2 bedrooms, 2 full bathrooms. Large covered deck. Spacious living room with laminate flooring and electric fireplace. Open kitchen with granite countertops, stainless steel appliances, and an island with extra storage and a raised eating bar. Primary bedroom with a full ensuite featuring a separate shower and tub. Second bedroom with access to a 4-piece bathroom. In-unit laundry. 2 Parking stalls. Private storage locker. Walking distance to shopping, restaurants, and transportation options. This condo offers a balance of modern features and an excellent location for easy access to local amenities. (id:46227)
Century 21 Coastal Realty Ltd.
Lot 24 Valley Vista Way
Fairmont Hot Springs, British Columbia
Discover a serene retreat surrounded by stunning lakes, majestic mountains, and a picturesque valley. This beautiful treed lot is situated in a unique community that features extensive walking trails, charming creeks, and tranquil ponds, all complemented by breathtaking viewpoints. With no building commitment, you can design and construct your dream home at your own pace. The flexible architectural guidelines are designed to protect your investment while accommodating a range of budgets and styles. Plus, convenient access to underground services is available right at your property boundary. Embrace a lifestyle rich in outdoor activities, with easy access to hiking, golf, skiing, fishing, and relaxing hot springs year-round. Don't miss this incredible investment opportunity - your piece of paradise awaits! (id:46227)
Royal LePage Rockies West
370 9th Avenue Unit# 104
Kamloops, British Columbia
*photos tomorrow* If you're looking for a beautifully appointed and spacious townhome in downtown Kamloops that boasts a 21' x 21' double garage, two decks, four bedrooms, three bathrooms, high ceilings, and a natural gas fireplace close to everything downtown, here it is! You'll love the Excell custom cabinetry, open concept main floor, kitchen, dining area and living room. Enjoy the benefits of being a short stroll from parks, trails, and entertainment! Nearly 1800sq ft and boasting more light than other Sanoa Villas units because of the windows in this end unit! There's nothing else available in the city like this! Don't wait! (id:46227)
RE/MAX Real Estate (Kamloops)
5016 Seon Crescent
Kelowna, British Columbia
Spacious Walk Out Rancher with Suite Potential and Views! Welcome home to this 5 bedroom, 4 bathroom walk out rancher on a large lot in desirable Upper MIssion. First time on the market, this semi custom home offers 3 bedrooms, 2 full bathrooms and a half bathroom on the main floor with an open kitchen/ dining /living room areas and laundry room. Features include maple hardwood flooring, custom gas fireplace, high ceilings and an expansive 400 square foot covered deck that offers views of the mountains, lake and vineyard from the west and north. Other features include a wet bar in the family room and a rough in for an elevator from the laundry room hallway. The lower level offers large family room and recreation room areas, with both a gas fireplace and a wood burning stove (WETT certified) along with an additional two bedrooms and full bathroom downstairs. Unfinished space includes 2 large storage areas with windows, a partially finished half bathroom and utility rooms. With RU2 zoning, and a separate entrance on the lower level, this property offers possibilities for either a secondary suite or a carriage house. Other notable features include an oversized 2 car garage with generous shelving areas, a long driveway and secured gravel area along the side of the house that could accommodate parking for a RV, boat or extra vehicles outside of the garage. Walking distance to new Mission Village at the Ponds, with schools, shopping and bus routes close by. COME VIEW TODAY! (id:46227)
Century 21 Assurance Realty Ltd
7040 Savona Access Road
Kamloops, British Columbia
Turn-key ready home has seen extensive renovations over the last 3 yrs & provides modern living while steeping the home w/ character. Panoramic views of Kamloops lake & 0.42 acre of level, fenced land; this property is sure to exceed expectations. Main floor features 2 bedrooms, open concept kitchen, dining, living room filled with natural light and endless views. LG 5 piece bathroom w/ deep soaker tub. Laundry w/ storage is conveniently located on the main. LG bonus/flex room is located off the primary and awaits your ideas. Once hosted a hot tub (hook up still available,) would make a great craft room, rec space - whatever you'd like! Basement offers 3rd bedroom, rec room & tons of storage. Self contained in-law studio suite = great mortgage helper. Suite could be incorporated back into main level. Extensive exterior reno & roof 2023. Large detached garage/shop w/ tons of storage & new roof. U/G sprinklers. See complete reno list! 5 min to boat launch. 25 min to Kamloops (id:46227)
Real Broker B.c. Ltd
9 12165 75 Avenue
Surrey, British Columbia
Strawberry Hill Estates. Convenient location. 2 level corner unit with double side by side spacious garage. New quartz counter top in kitchen, new laminate flooring in kitchen and washroom, 3 good size bedrooms and 3 bathrooms. Private entrance and fully fenced yard. Walking distance to transit, school, recreation and library. (id:46227)
Sutton Group-West Coast Realty (Surrey/120)
683 Victoria Street Unit# 412
Kamloops, British Columbia
Discover your urban retreat in the heart of downtown Kamloops! This well-kept top-floor, one-bedroom apartment offers a spacious layout with a large bedroom and a sunny deck, perfect for those warm Kamloops days. Immaculately cared for by its sole owner, this unit provides ultimate comfort and convenience. You'll enjoy peace of mind with a private gated parking space for secure, easy access. Plus, a generously sized storage unit helps keep everything organized. Located in a sought-after building, these units rarely hit the market. Just a block from the transit hub, commuting is a breeze. Don't miss out—this unit is vacant, ready for quick possession, pet-friendly, and includes in-suite laundry! (id:46227)
Stonehaus Realty Corp
Dl 5363 Seton Lake
Lillooet, British Columbia
Absolute epitome of a private recreational property, being sold turn key. Located in is own private protected bay this water access property is 11 kms up Seton Lake. Water rights from Machute creek. Warm summers with no mosquitoes. 4.45 acres with permanent dock on pilings. One of BC's top picks for swimming, clear water and summer temperature pushing into the upper 30's means you'll love taking a dip in the beautiful clear water. Includes a well-built 650 ft.2 A-frame cabin with a single bedroom on the main floor and sleeping loft above, a 150 ft.2 sleeping cabin, an outdoor kitchen with propane stove, storage sheds and outhouse. Propane fridge and stove. Solar and generator. Private shower with on demand hot water. Several flat campsites for extra accommodation for guests. Kids can try out the zip line, go fishing, go swimming, hike over to the epic rope swing into the lake or take advantage of the low traffic lake and awesome water sport recreation. Your own private paradise. (id:46227)
Landquest Realty Corporation
7316 Aspen Road
Anglemont, British Columbia
Pride of Ownership just radiates in this home! The excellent craftmanship and thoughtful design makes this home so enjoyable. Main floor entry into the home is surrounded by a beautiful vinyl decking on both levels (easy maintenance) - it also has a 5’x8’ storage room accessed from outside. From your first steps into the home it gives you that cabin feeling c/w with 4 bedrooms, 2 full bathrooms, full appliances, vaulted ceilings, plus ceramic & hardwood floors. The laundry is downstairs but also has the plumbing & wiring already done for stackable set on the main floor which is currently being used for a pantry. A solid metal roof & vinyl windows provide this home energy efficiency along with in-floor hot water heating system (propane) plus baseboards. It costs only $200/mth to heat the whole home. There’s a separate 8’x8’ shed/workshop plus a 16’x20’ hobby room which could be turned into anything that you want! Come and see for yourself – it’s beautiful! (id:46227)
Exp Realty (Kamloops)
2765 Beachmount Crescent
Kamloops, British Columbia
Welcome to 2765 Beachmount Cres located in Westsyde, close to the river, school and Centennial park. Over 2700 sq ft of living space, having a self contained in-law suite, triple garage, 5 bedrooms, 4 bathrooms, sun decks and plenty of parking. The main floor has a beautiful open concept with island kitchen featuring stainless steel appliances and quartz counters, dining area, living room with a fireplace and access to one of the 2 raised decks with a panoramic view. The master suite has a large walk in closet and spa-like 5-pc ensuite with double sinks and separate shower and tub. On the same floor is 2 more bedrooms, 4-pc bathroom and a spacious media/recreation room. The basement has a 4th bedroom with an ensuite bathroom, laundry room and access to the huge triple garage with oversized doors. A separate entrance in the back accesses the in-law suite with similar high end finishing, one bedroom and one bathroom. A great home in a great neighborhood perfect for everyone. (id:46227)
Royal LePage Kamloops Realty (Seymour St)
918 Cranbrook Place
Kamloops, British Columbia
Wonderful family home in a quiet cul-de-sac close to schools and all amenities. Beautifully updated kitchen with a gas range, tile backsplash, ss appliances, and abundant cabinetry and counter space. The main floor boasts three generous bedrooms, each with large closets, and a fully renovated main bathroom. Bright 1bdrm in-law suite on the lower level provides good ceiling height, a spacious bedroom, and shared laundry access, making it an ideal space for extended family or rental opportunities. The bsmt also offers a large laundry space, ample storage, and a cold cellar for extra goodies. Outdoors, you'll find immaculate landscaping and expertly crafted masonry—a gardener's dream. The fully fenced backyard incl covered patio, grassy area, fruit trees, and a powered detached workshop and shed, perfect for projects and storage. With central A/C and a welcoming layout, this home is ready for you to move in and enjoy. (id:46227)
RE/MAX Real Estate (Kamloops)
250 5 Street Se Unit# 307
Salmon Arm, British Columbia
Top-Floor Corner Unit in the Popular MacIntosh Grove a 55+ Community. This bright and spacious 2-bedroom, 2-bathroom corner unit offers stunning views of Mount Ida, enhanced by its top-floor location. The home offers a wide open living and dining area, perfect for entertaining, along with an eat-in kitchen featuring ample cupboard space and a cozy breakfast nook where you can enjoy that scenic mountain view. The primary bedroom includes a walk-in closet and a roomy 5-piece ensuite. Additionally, the laundry room doubles as a convenient storage area. Skylight at the entrance floods the space with extra natural light. For those cooler days, relax by the gas fireplace in the living room, and stay comfortable during Shuswap summers with the wall unit air conditioning. Step outside to your private, partially covered deck, accessible from both the dining room and kitchen, and enjoy peaceful outdoor moments. The building itself offers an elevator and secured underground parking for one vehicle. Residents can also take advantage of the common recreational space, complete with a full kitchen, outdoor BBQ area, pool tables, and a reading library—ideal for social events and gatherings. Public transit is easily accessible from both the front and back doors of the building, and the location provides convenient walkability to downtown. If you're looking for a new independent lifestyle, MacIntosh Grove is sure to impress! (id:46227)
RE/MAX Shuswap Realty
1181 Sunset Drive Unit# 2505
Kelowna, British Columbia
This condo has the “wow” factor you have been looking for! From the moment you walk into this luxurious home on the 25th floor, you’ll fall in love with the stunning panoramic lake views & city skyline from your floor to ceiling windows, and your covered wrap around balcony. This 2 bed 2 bath corner unit offers a spacious floor plan, where you can enjoy the views throughout each room. The wrap around covered balcony is perfect for entertaining, plenty of space for you and your guests. You'll love the beautiful upgraded engineered hardwood flooring, the upgraded ""Harvest Package"", which includes premium Cambria countertops, a KitchenAid Built-In Stainless Steel Speed Oven, and Harvest wood tone shelving in laundry & primary bedroom's walk in closet. The amenities and location are hard to beat! “The Bench” is a landscaped 1.3 acre amenity area featuring two swimming pools, oversized hot tub, a state of the art gym, yoga/Pilates/dance studio, pickle ball court, dog park, fire pits, grilling station, and more. Steps away from some of Kelowna’s best restaurants, beaches, and shopping, One Water is Kelowna living at its finest. One underground parking stall, and a conveniently located storage locker near your parking stall. Balcony glass panel will be repaired by strata. (id:46227)
Royal LePage Kelowna
2990 Mcculloch Road
Kelowna, British Columbia
Looking for a smaller turnkey property but don’t want to pay strata fees? This adorable remodeled home nestled in the heart of South East Kelowna is a must-see! The 2 bed 1 bath property maximizes every inch of its footprint and there’s space outside where your dog can play! The main floor includes a cozy living area, gorgeous renovated dine-in kitchen, primary bedroom, 4 piece bathroom and bonus sunroom. You'll find an additional large bedroom tucked downstairs, offering flex space for guests or family. Many other upgrades here - newer laminate floors, 200A sub panel, custom blinds, hardy board, the list goes on. Outside, one of the home's standout features is its private fully-fenced backyard, which looks out into a peaceful peach tree orchard. Enjoy the view and your Okanagan evenings on the huge 200 square foot covered patio, complete with a sitting area and BBQ space. The low-maintenance front yard also includes an attractive 14' x 8' shed, perfect for extra storage or work space. Plus there’s tons of parking and space for an RV. Balance semi-rural charm with city convenience - you’re just minutes away from Harvest and Gallagher’s Golf Clubs, local amenities, and Vibrant Vine Winery up the hill. Whether you're downsizing, a first-time buyer, or just looking for a cozy retreat, you’ll want to come see this one in person! (id:46227)
Exp Realty (Kelowna)
1230 Maywood Rd
Saanich, British Columbia
MAPLEWOOD CHARACTER HOME walking distance to all the amenities, bus routes, neighbourhood parks, schools, the Cedar Hill Recreation Centre & golf course and less than a 10 minute drive to downtown. Updated kitchen and bathrooms, updated electrical to 200 amps and gorgeous heated tile floors in the bathrooms and kitchen. Lots of room for development with this full basement with almost 1200 sq.ft of unfinished floor space for your workshop, extra bedrooms or mortgage helping suite. Enjoy your BBQ on the back patio deck overlooking a large private, fenced lot with lots of potential for your landscaping dreams, garage or garden suite. RS6 Zoning (id:46227)
Royal LePage Coast Capital - Oak Bay
49 Forest Edge Drive
Kelowna, British Columbia
OPEN HOUSE NOV 10TH 12-2pm! Welcome to 49 FOREST EDGE DR in the sought after community of WILDEN! Modern elegance meets exceptional functionality in this spacious 4 bed/5 bath family home including a self-contained 1 Bed LEGAL suite for additional income or space for growing families! Contemporary white kitchen features a lrg island, quartz counters, coffee/beverage bar, soft close drawers + ample cabinetry. Open concept w/ durable wide plank floors, a feature floor-to ceiling fireplace w/ oversized windows flooding the living space with natural light and complement the over-height ceilings throughout. Den/office adjacent to living area for easy remote working from home. Upstairs is a king-sized primary w/ a striking feature wall + huge walk-in closet. A barn-style door leads to a spa-inspired ensuite w/double sinks, sep shower + freestanding soaker tub. Two additional bedrooms w/ custom closets & decorative wall panels enhance the home's unique charm. Lower level offers a rec room with a full bath for versatility to suit your needs. Additional conveniences incl. double car garage, covered patio, large laundry room w/ sink & built-in Sonos speakers in select rooms. Kids + pets will love the green space in the private POOL SIZE backyard! Experience family living at its finest w/ amazing neighbors on a quiet dead-end street. Located 10 mins to downtown, YLW, UBCO, Orchard Park and Beach – 5 mins to elem/middle schools. This meticulous home shows A+ and is ready to welcome you! (id:46227)
Century 21 Assurance Realty Ltd
3710 Riverside Rd
Duncan, British Columbia
Peace & tranquility await in this fully fenced private oasis in highly desirable Cowichan Station/Glenora. Beautiful 2016 West Coast inspired home 2 cozy wood burning stoves overlooks 5.39 acres of lush forest. Natural meandering spring leads you to peaceful Zen garden & pond. (fully hedged Riverside/Colvin) 3 separate entrances property is plumbed & framed for 1 bedroom (+den) basement suite & zoned for a 2nd dwelling with own entrance & driveway. All sorts of income potential. (Assumable mortgage potential 1.5+ yr remaining at 1.64%). Heat Pump/UV Water filter/Granite countertops/floor heating kitchen & ensuite. Ready to go 15'x23' shop with hydro for all your hobbies & storage needs. A rustic studio full of charm, vegetable garden & chicken coop further compliment this piece of paradise. The perfect environment for animal lovers or homesteaders with Kinsol trestle & Koksilah river on the doorstep & only 15 minutes to downtown Duncan giving you the best of both worlds! (id:46227)
Real Broker
4 5839 Panorama Drive
Surrey, British Columbia
WELCOME TO FOREST GATE!! CENTRALLY LOCATED in SULLIVAN STATION. This SOUTH FACING 2 BEDROOM 1 BATH TOWNHOUSE features an open floor plan layout with laminate flooring on the main floor and stunning views of Mount Baker. 2 Large bedrooms upstairs with 1 full bath and insuite laundry. New carpets, new fridge and range hood fan. Large single garage and carport with ample storage space. Good sized balcony off the kitchen for BBQ's. NOTE: LOW MONTHLY STRATA FEE....ONLY $261.53!!! Just footsteps to YMCA, Fresh St. Market, shopping plaza, and bus stops. (id:46227)
Sutton Group-West Coast Realty (Surrey/120)
698 Wedgewood Cres
Parksville, British Columbia
Nestled just a short stroll from the ocean, this renovated rancher offers warmth and charm at every turn. With 3 cozy bedrooms, 2 updated bathrooms, and 1,578 sq ft of inviting living space, it’s the perfect place to call home. The kitchen shines with quality cabinetry, quartz counters, and sleek stainless appliances, ideal for creating memorable meals. The attached garage comes with a handy workbench. Step outside to the private courtyard patio, finished with a soft crumb rubber coating—perfect for morning coffee or evening relaxation. The side yard, fully fenced for privacy, is accessible through the guest room/den. And don't miss the adorable shed, adding a touch of character to the outdoor space. Recent updates incl: windows, a heat pump, on-demand water heater, a fresh roof, a cozy fireplace, and a complete exterior refresh with Hardi-plank siding, gutters, a new garage door, updated bathrooms, and sturdy new fencing. This home is move-in ready and waiting to welcome you! Contact the listing agent, Kirk Walper, at 250-228-4275 for more infomration. (id:46227)
Royal LePage Parksville-Qualicum Beach Realty (Pk)
3460 Parkway Road Unit# B103
Mabel Lake, British Columbia
Welcome to Unit B103 at Lakeside Estates by Mabel Lake Resort. This two bedroom, two bathroom ground floor suite has an added bonus of a 4’ crawl space for extra storage space. Centrally located within Building ‘B’, you’ll keep cool in the summer and warm in the winter with an avg hydro bill of approx $25/mo. The Unit features an in-suite washer and dryer, master bedroom w/ king size bed and guest bedroom w/ queen size bunk beds. Included with the unit are all major appliances, beds, kitchen table set and kitchenware, interior furniture and some patio furnishings. Recently renovated in 2022, updates include new flooring throughout, upgraded bathrooms, new stainless kitchen appliances and granite countertops. The AC Unit was also replaced in 2023 w/ a commercial WiFi enabled model, in accordance with strata guidelines. Book your private viewing today. Contact for access details upon booking. (id:46227)
Exp Realty (Kamloops)
17356 104 Avenue
Surrey, British Columbia
Please drive by 1st before request showing. Modern renovated home with view. An elegant 7 beds & 6 bath home located in the most convenient location in Fraser Heights. Main floor and top floor was completely redone to perfection with new lights fixtures, paint, flooring and much more. Main floor featuring a high-end maple kitchen cabinets and SS appliances, granite countertops & a spice kitchen. New furnace, AC, hot water tank. Enough room for a large family with spacious living room, 2 dining rooms and a family room. 4 bedrooms upstairs that includes 2 master bedrooms & 2 bedrooms with Jack & Jill bath. 2 rental suites (2+1) in the bsmt with separate entrance and it's own laundry as mortgage helper. Easy to access to Hwy 1 and Hwy 15. Walking distance to PACIFIC ACADEMY school, buses. (id:46227)
Grand Central Realty
402 Beresford Crescent
Castlegar, British Columbia
Tucked away at the end of a cul-de-sac is 402 Beresford Crescent in Castlegar. This 4-bedroom, 3-bath home offers everything one could want! The recent updates include bathrooms, bedrooms and a beautiful kitchen! The open-concept layout is perfect for entertaining. This home?s got all the modern touches you'll need. The flat, usable yard makes backyard barbecues and play space for the kids a breeze. The large double garage is perfect for your projects or parking your toys. To add a bonus, the basement has a separate entrance, which is perfect for suite potential! The roof was replaced in 2021 along with a new septic system in 2022, this home is ready for a new owner! Book your private tour today. (id:46227)
Coldwell Banker Executives Realty
Prop Lot 4 Brown Road
Bridge Lake, British Columbia
10 quiet acres in the middle of the fishing highway. This lot has a gentle slope up to the back and a high spot that offers some nice views out to the west and the setting sun. The forest cover is light and open so it is easy to picture what your dream life will look like. There is a public lake access on to Lesser Fish Lake one property away, and a great boat launch on Bridge Lake only a few blocks away. You can fish to your hearts content or explore all the back roads. It is less than two hours to Kamloops and all it's big box shopping and in 15 minutes you can be at the Interlakes Corner. There is a Rona, The Country Peddler, the market for a little of everything and even a library. This is our most popular lot and won't last long. (id:46227)
Exp Realty (100 Mile)
Lot 3 Granby Road
Grand Forks, British Columbia
25.45 acre PROPERTY, with beautifully treed and open areas providing gorgeous mountain and valley views. Driveway has roadway culvert installed to the 5 acres of gently rolling lower portion of the property, less than 6 km to town. The property has a number of good building sites. Restrictions apply to the steeper rear of the property. Call for more information. (id:46227)
Discover Border Country Realty
5258 Highline Drive Unit# 505
Fernie, British Columbia
A cabin in the woods just as you would imagine it to be. One of the most sought after locations on the hill with access to the lifts for Skiing & Snowboarding in the winter and Mountain Biking & hiking in the summer.True ski-in / ski-out 3 bedroom, 2 bathroom at Fernie Alpine Resort. This property has it all. Privacy, location, views, hot tub and the charm and warmth of a log cabin. One of 6 cabins beside Snowcreek Lodge. Owners have access to underground parking in the lodge, use of the pool and other amenities. In-floor heating that runs off of a natural gas boiler (replaced in 2020). Natural gas fireplace. Comes furnished and ready to use OR rent. (id:46227)
RE/MAX Elk Valley Realty
Lot 41 Pedley Heights Drive
Windermere, British Columbia
DREAM HOME LOCATION!! Don't miss this stunning parcel of land in the developing community of Pedley Heights in Windermere, BC. At the end of a cul-de-sac, and perched at one of the higher viewpoints in the neighbourhood, this premium site features views of the Rocky Mountains southeast and views of the Purcell Mountains to the west. A short walk to the community gardens, sport courts and trail down to the private Baltac Beach, you could not imagine a more ideal location for this incredible value. There is no building commitment and NO GST. Take advantage of the opportunity to call the Windermere Valley your home and scoop this choice property up now! (id:46227)
Royal LePage Rockies West












