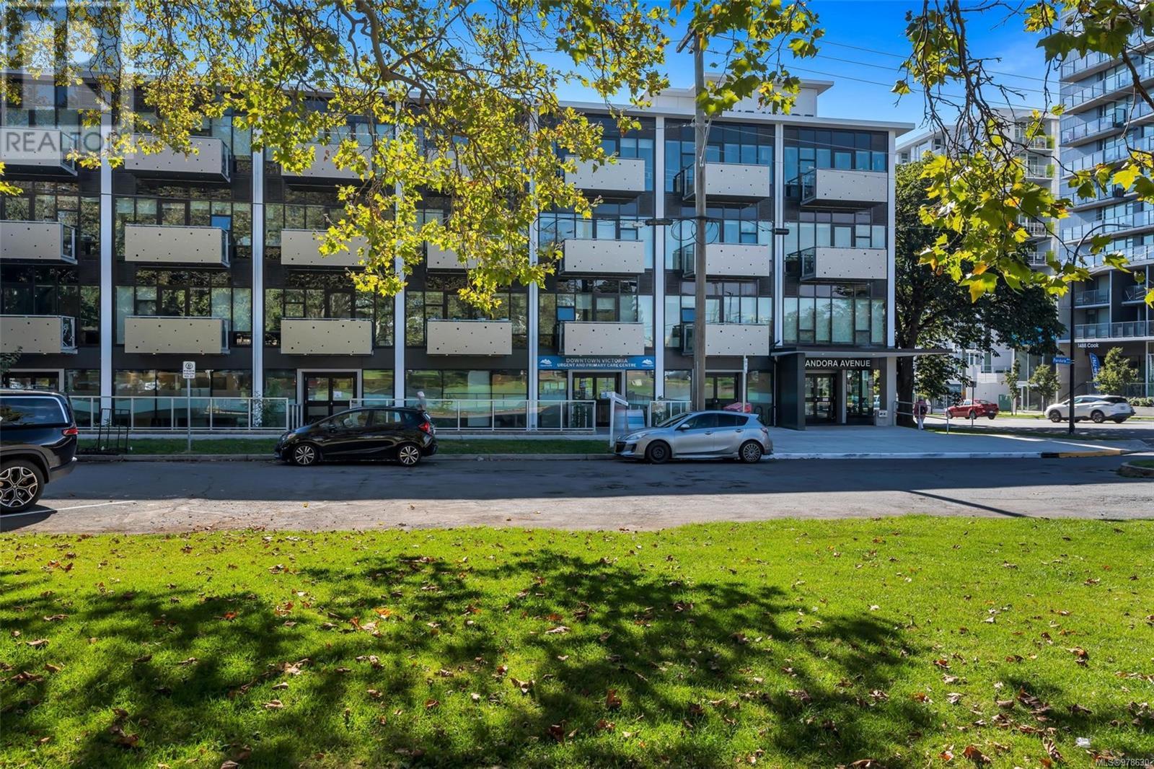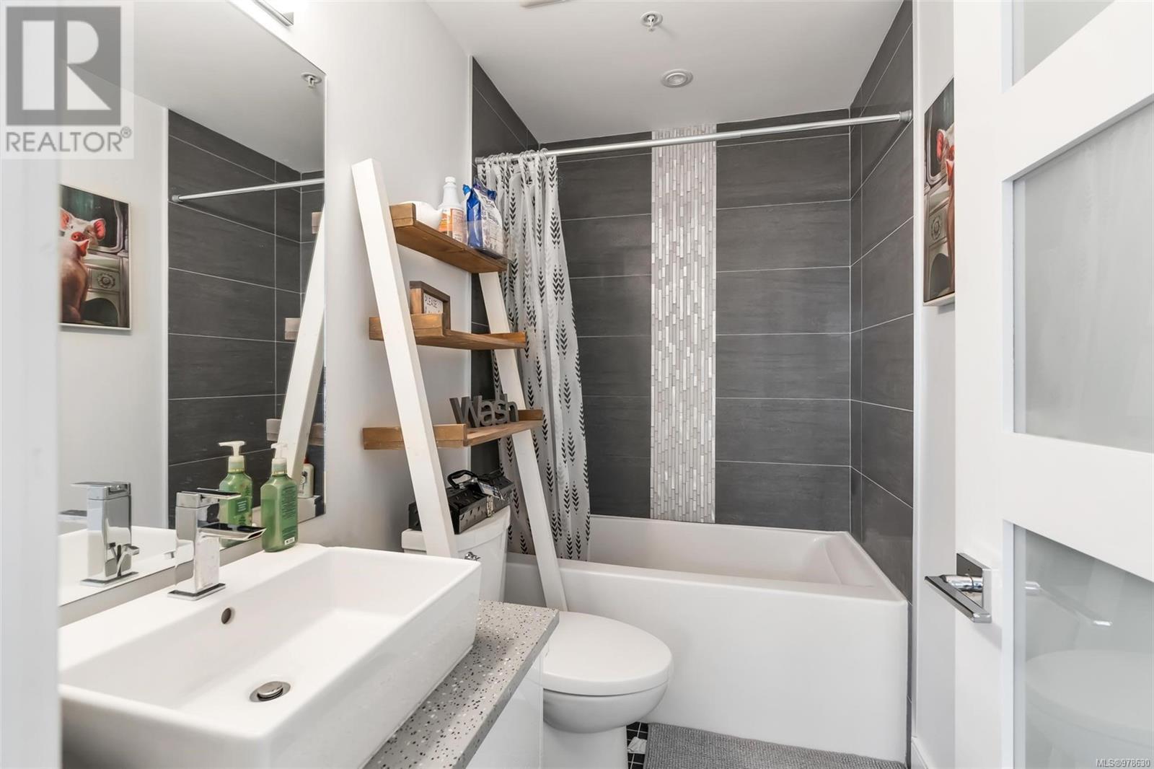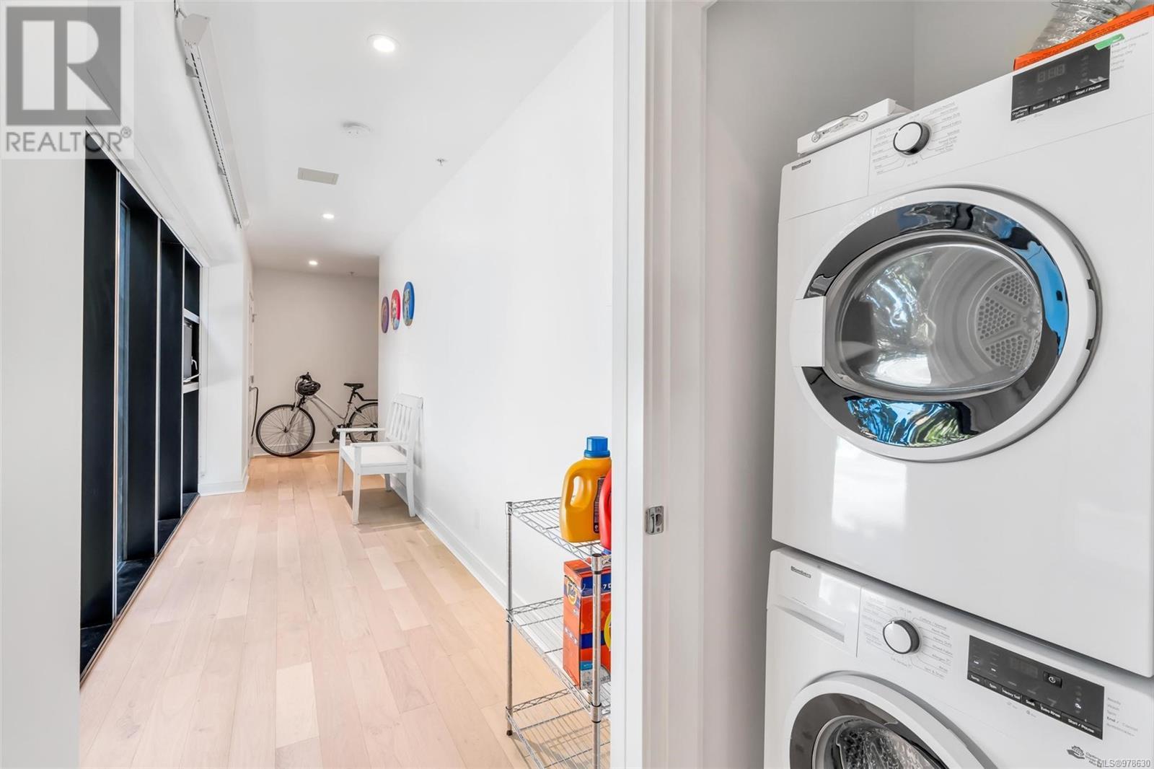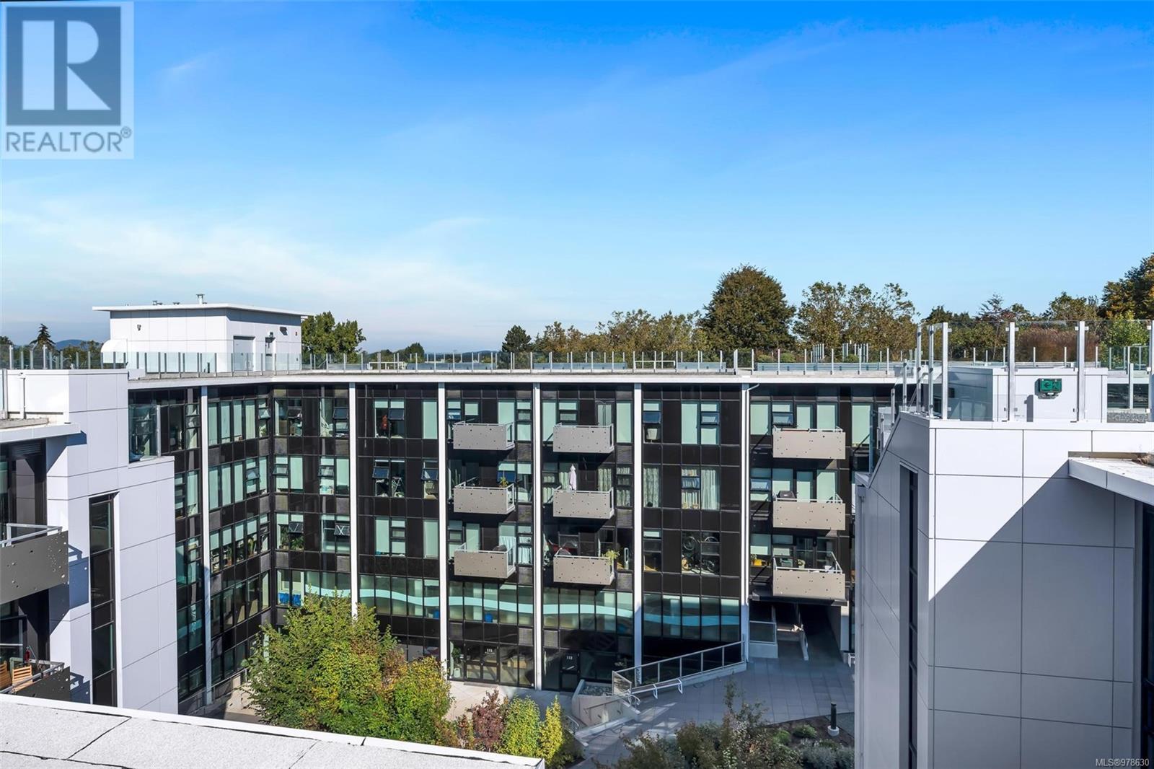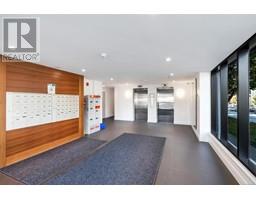2 Bedroom
3 Bathroom
1236 sqft
None
$789,000Maintenance,
$797.51 Monthly
Located in ''The Wade'', a sophisticated 2021 built low-rise concrete & steel building with a modern design. Offering OVER 1,200 SQ.FT., this beautiful 2 Bedroom, 2.5 Bath + Den end unit condo is flooded with natural light & features a clever, open concept floor plan. You'll be impressed with the large kitchen w/ quartz countertops, stainless appliances w/ gas cooktop, soft-close drawers, large island w/ eating bar & and full-height cabinets for extra storage. Both bedrooms have walk-in closets & each have their own ensuite w/ heated tile floors. A separate 2 pce bath for guests can be found down the hall. The den can be used as an office space or possible 3rd bedroom. In-suite laundry & balcony with gas outlet for the BBQ. A bonus of a shared, expansive rooftop with your own private garden plot & city views! One underground secure parking stall + storage locker included. Bring your pets. Nested near the downtown core, this is a very convenient location near all shops, stores & transit. (id:46227)
Property Details
|
MLS® Number
|
978630 |
|
Property Type
|
Single Family |
|
Neigbourhood
|
Downtown |
|
Community Name
|
The Wade |
|
Community Features
|
Pets Allowed, Family Oriented |
|
Parking Space Total
|
1 |
|
Plan
|
Eps6871 |
Building
|
Bathroom Total
|
3 |
|
Bedrooms Total
|
2 |
|
Constructed Date
|
2021 |
|
Cooling Type
|
None |
|
Heating Fuel
|
Electric, Other |
|
Size Interior
|
1236 Sqft |
|
Total Finished Area
|
1236 Sqft |
|
Type
|
Apartment |
Parking
Land
|
Acreage
|
No |
|
Size Irregular
|
1218 |
|
Size Total
|
1218 Sqft |
|
Size Total Text
|
1218 Sqft |
|
Zoning Type
|
Residential |
Rooms
| Level |
Type |
Length |
Width |
Dimensions |
|
Main Level |
Balcony |
12 ft |
5 ft |
12 ft x 5 ft |
|
Main Level |
Office |
9 ft |
8 ft |
9 ft x 8 ft |
|
Main Level |
Ensuite |
|
|
3-Piece |
|
Main Level |
Bedroom |
10 ft |
12 ft |
10 ft x 12 ft |
|
Main Level |
Ensuite |
|
|
4-Piece |
|
Main Level |
Primary Bedroom |
9 ft |
12 ft |
9 ft x 12 ft |
|
Main Level |
Living Room |
14 ft |
12 ft |
14 ft x 12 ft |
|
Main Level |
Kitchen |
14 ft |
17 ft |
14 ft x 17 ft |
|
Main Level |
Bathroom |
|
|
2-Piece |
|
Main Level |
Entrance |
8 ft |
9 ft |
8 ft x 9 ft |
https://www.realtor.ca/real-estate/27553298/n216-1105-pandora-ave-victoria-downtown



