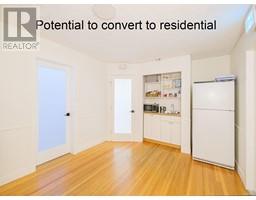4 Bedroom
2 Bathroom
1315 sqft
Fireplace
Air Conditioned
Baseboard Heaters, Heat Pump
$419,500Maintenance,
$300.72 Monthly
Nestled in the vibrant heart of downtown Duncan, this spacious second-floor strata unit presents a rare opportunity to transform a commercial space into a stunning residential unit. Overlooking the bustling City Square, this 1,315 sq. ft. walk-up features character-rich elements like an electric fireplace, original hardwood floors, and large windows that flood the interior with natural light. High ceilings further enhance the sense of openness, making it an inviting canvas for your vision. Currently configured with 5 offices, a reception area, two 2-piece bathrooms, and a kitchenette, the layout offers flexibility to be reimagined into a multi-bedroom home with a living room, dining area, kitchen, and laundry room. The potential for creating a unique, personalized living space is endless. A new heat pump, installed in 2021, ensures year-round comfort, while the prime location offers unmatched convenience. With cafes, restaurants, and shopping at your doorstep, this property is perfectly situated to enjoy Duncan’s lively downtown scene. Whether you're looking for a one-of-a-kind residential space or an investment with conversion potential, this unit stands out. Don’t miss the chance to make this property your own. Contact us today to schedule a viewing and explore the possibilities. Price plus GST. (id:46227)
Property Details
|
MLS® Number
|
978835 |
|
Property Type
|
Single Family |
|
Neigbourhood
|
West Duncan |
|
Community Features
|
Pets Allowed, Family Oriented |
|
Features
|
Central Location, Other |
|
View Type
|
City View |
Building
|
Bathroom Total
|
2 |
|
Bedrooms Total
|
4 |
|
Appliances
|
See Remarks |
|
Constructed Date
|
1950 |
|
Cooling Type
|
Air Conditioned |
|
Fireplace Present
|
Yes |
|
Fireplace Total
|
1 |
|
Heating Fuel
|
Electric |
|
Heating Type
|
Baseboard Heaters, Heat Pump |
|
Size Interior
|
1315 Sqft |
|
Total Finished Area
|
1315 Sqft |
|
Type
|
Apartment |
Parking
Land
|
Access Type
|
Road Access |
|
Acreage
|
No |
|
Size Irregular
|
1315 |
|
Size Total
|
1315 Sqft |
|
Size Total Text
|
1315 Sqft |
|
Zoning Description
|
City Of Duncan Dtc |
|
Zoning Type
|
Residential/commercial |
Rooms
| Level |
Type |
Length |
Width |
Dimensions |
|
Main Level |
Bedroom |
|
|
7'9 x 14'2 |
|
Main Level |
Bedroom |
|
|
7'5 x 14'2 |
|
Main Level |
Bedroom |
|
|
7'9 x 14'2 |
|
Main Level |
Primary Bedroom |
|
|
12'4 x 13'9 |
|
Main Level |
Dining Room |
|
|
11'7 x 13'9 |
|
Main Level |
Kitchen |
|
|
11'2 x 12'7 |
|
Main Level |
Bathroom |
|
|
2-Piece |
|
Main Level |
Bathroom |
|
|
2-Piece |
|
Main Level |
Living Room |
|
|
23'10 x 11'4 |
|
Main Level |
Entrance |
3 ft |
|
3 ft x Measurements not available |
https://www.realtor.ca/real-estate/27554033/g-60-ingram-st-duncan-west-duncan


































