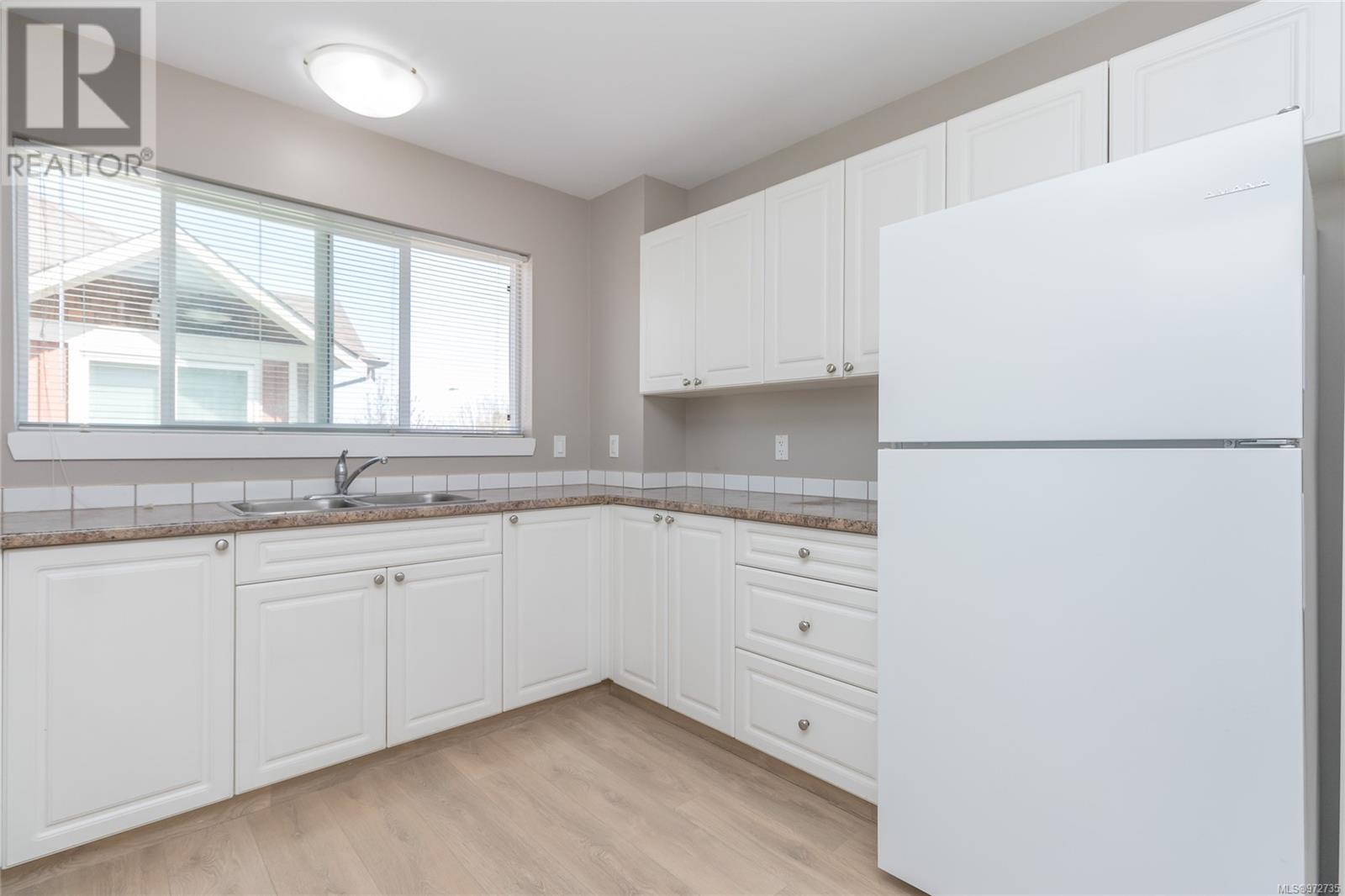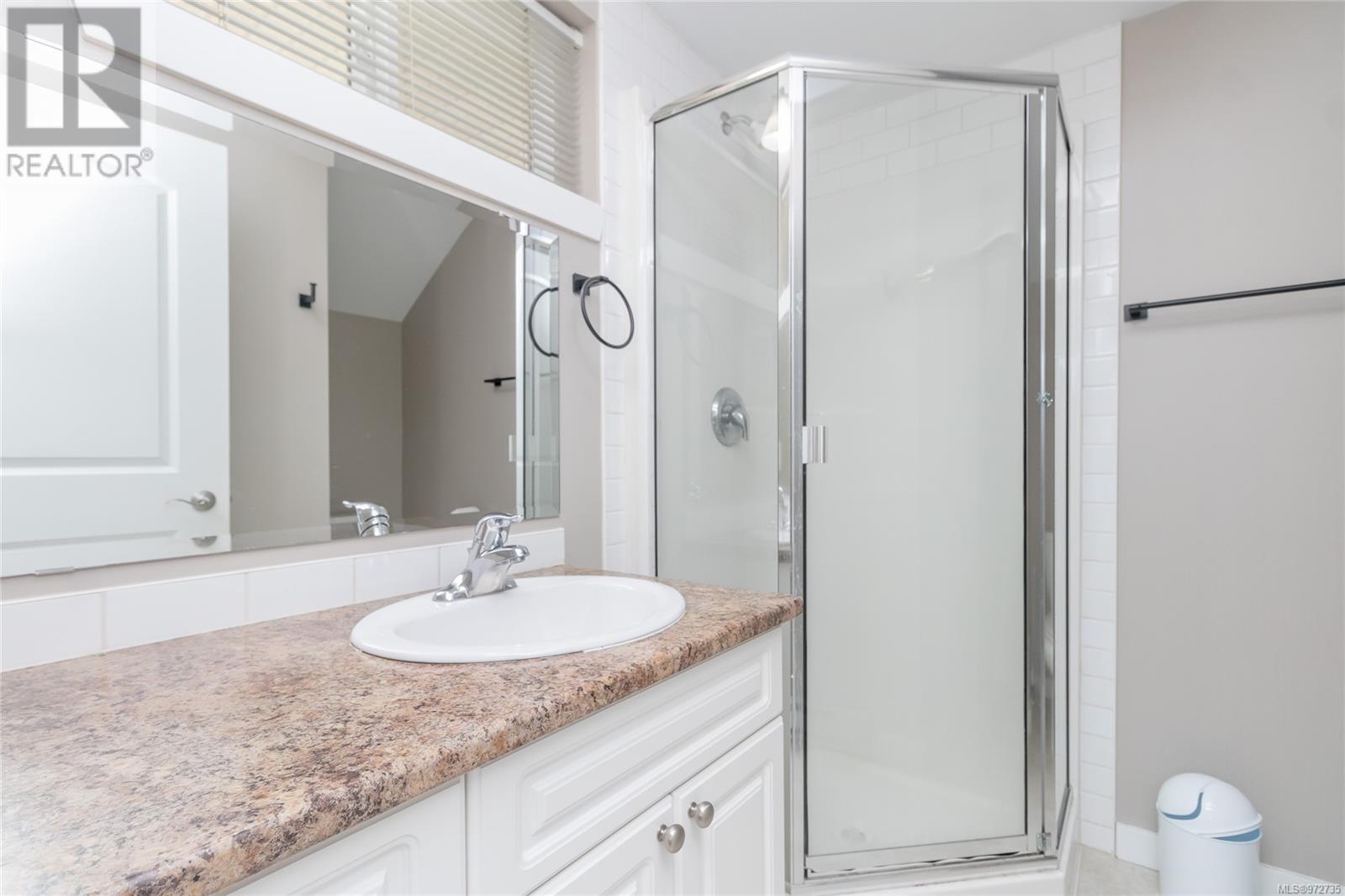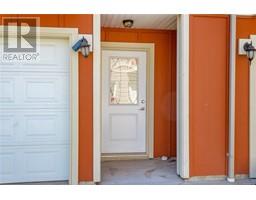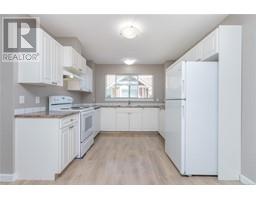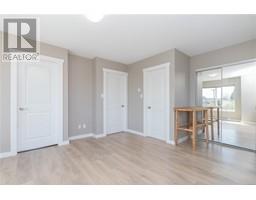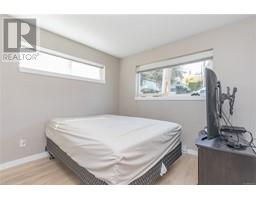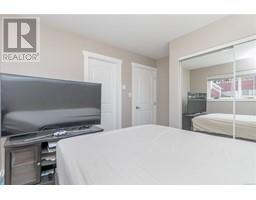E 9 White St Ladysmith, British Columbia V9G 1B9
$573,000Maintenance,
$284.24 Monthly
Maintenance,
$284.24 MonthlyEnjoy the rental investment of this 3 Bed and 3 Bath Townhome property or make it your own home. Located in the 11-unit Mariners Quay, you have approx. 1500 sq ft, on 3 floors. On the 1st level, is a quick drive into your spacious single car garage and enter to find 1 Bd and 1 Bath, plus storage, perhaps for a Den or older children or company. Up to the main level is a great open concept Living Room and Kitchen, perfect for friends and family time- plus a full Bath and a Balcony. Upstairs on the 3rd level, you will find the Master Bedroom boasting a walk-in closet and a balcony. The shared ‘Jack & Jill’ Bathroom with the 3rd Bedroom and a laundry closet round out this floor. This home was updated approximately three years ago. Updates included flooring, trim, paint, plumbing upgrades, newer kitchen appliances, and more. The complex has Hardi-Board siding and other modern finishes. Some additional street parking is in front of the Quay. This home is minutes from Transfer Beach, parks and a short walk to Town amenities and businesses. For more information about the current rental or a viewing . . . Let's get in Touch. Lorne at 250-618-0680. (id:46227)
Property Details
| MLS® Number | 972735 |
| Property Type | Single Family |
| Neigbourhood | Ladysmith |
| Community Features | Pets Allowed, Family Oriented |
| Parking Space Total | 2 |
| Plan | Eps728 |
Building
| Bathroom Total | 3 |
| Bedrooms Total | 3 |
| Architectural Style | Contemporary |
| Constructed Date | 2012 |
| Cooling Type | None |
| Heating Fuel | Electric |
| Heating Type | Baseboard Heaters |
| Size Interior | 1724 Sqft |
| Total Finished Area | 1504 Sqft |
| Type | Row / Townhouse |
Land
| Access Type | Road Access |
| Acreage | No |
| Zoning Description | R-3 |
| Zoning Type | Multi-family |
Rooms
| Level | Type | Length | Width | Dimensions |
|---|---|---|---|---|
| Second Level | Balcony | 7'10 x 3'7 | ||
| Second Level | Primary Bedroom | 13'6 x 11'2 | ||
| Second Level | Bathroom | 5-Piece | ||
| Second Level | Bedroom | 10'1 x 12'2 | ||
| Lower Level | Bathroom | 3-Piece | ||
| Lower Level | Entrance | 4'3 x 8'0 | ||
| Lower Level | Bedroom | 10'2 x 9'1 | ||
| Main Level | Balcony | 6'7 x 6'8 | ||
| Main Level | Bathroom | 2-Piece | ||
| Main Level | Kitchen | 10'3 x 9'5 | ||
| Main Level | Dining Room | 12'10 x 10'8 | ||
| Main Level | Living Room | 13'10 x 20'7 |
https://www.realtor.ca/real-estate/27267448/e-9-white-st-ladysmith-ladysmith









