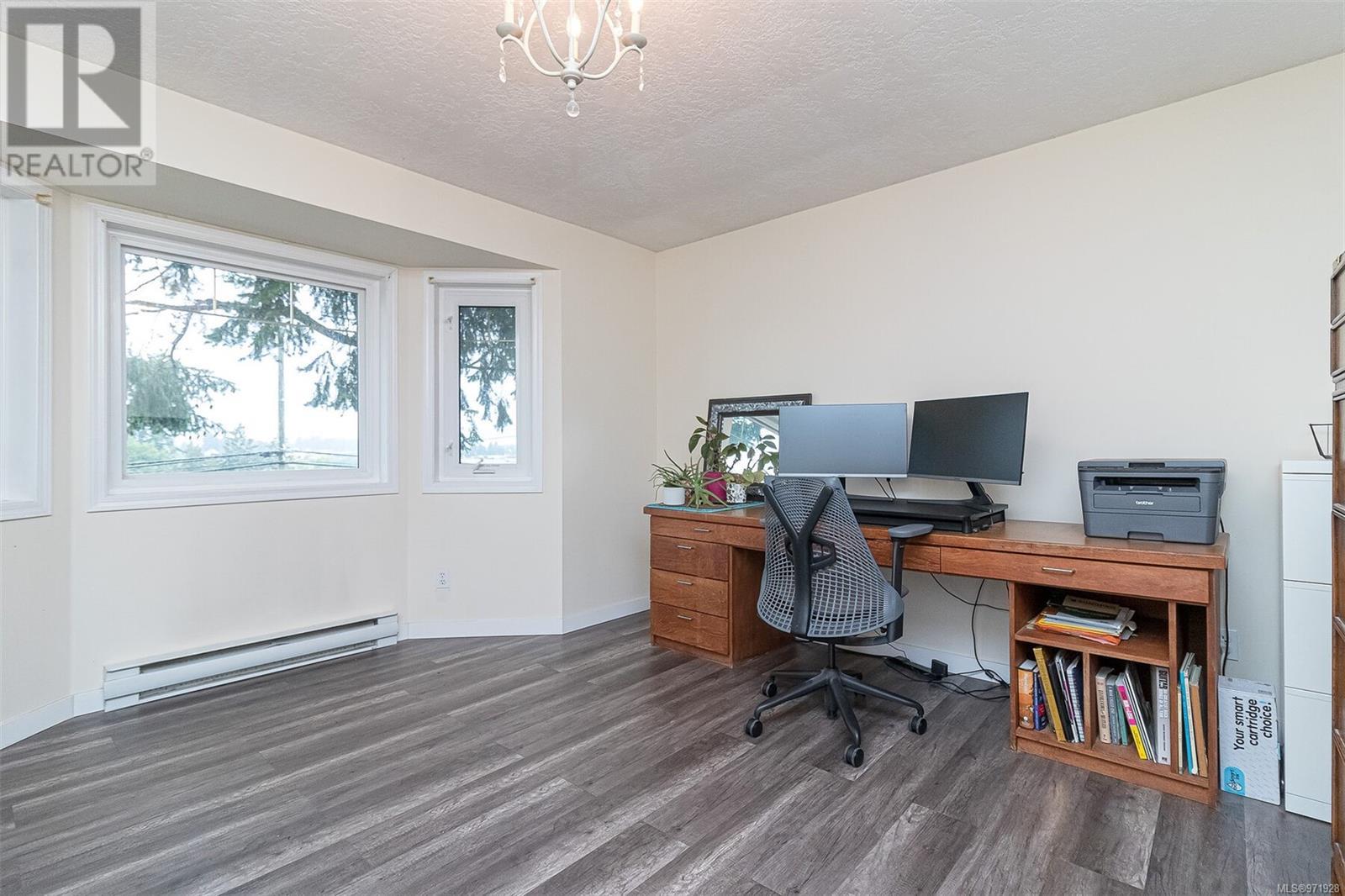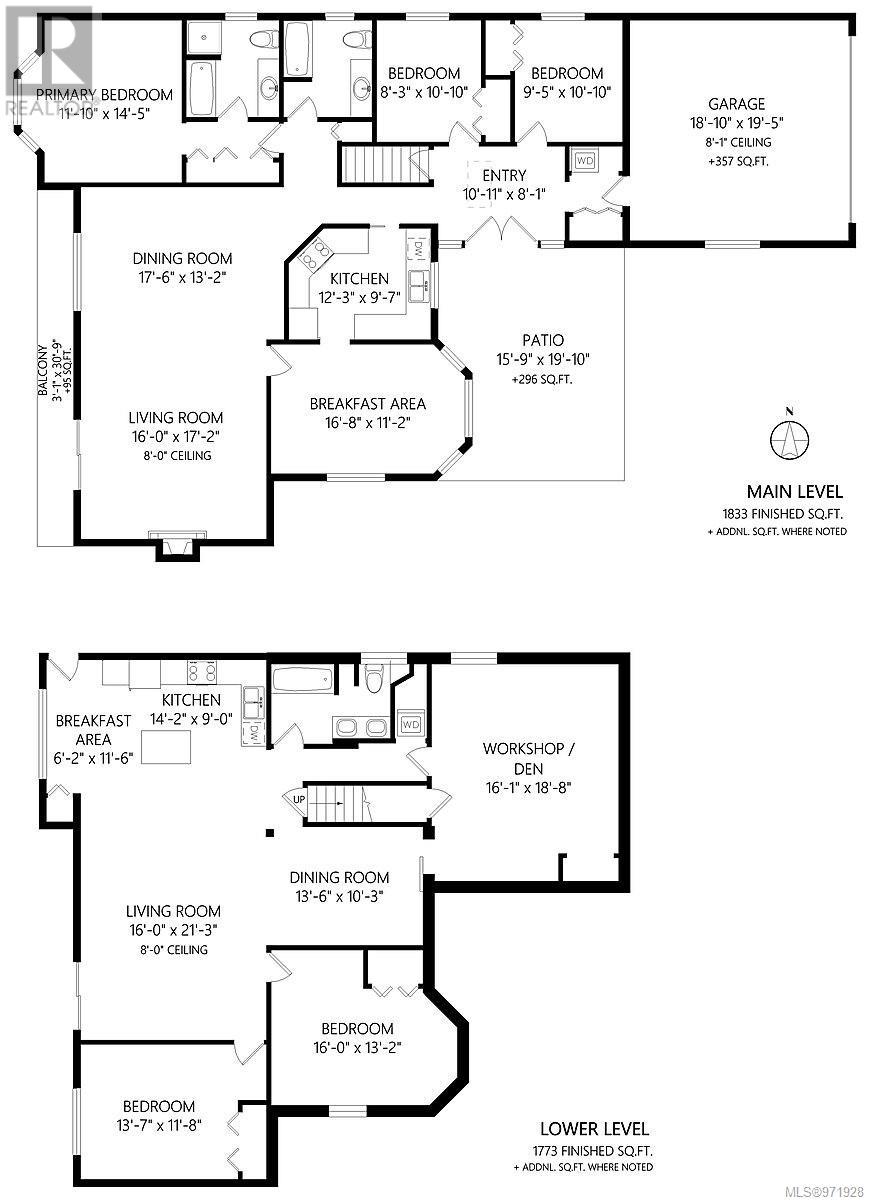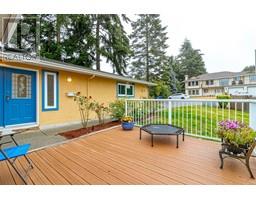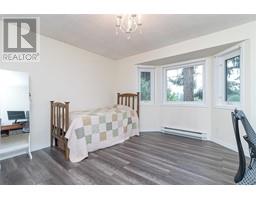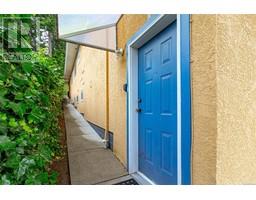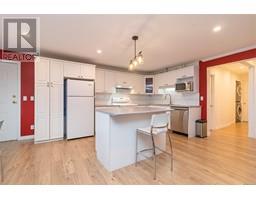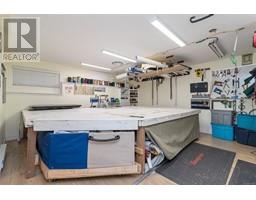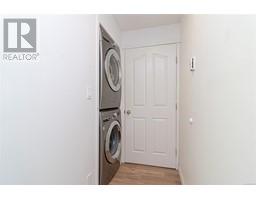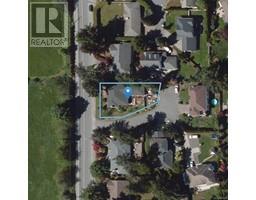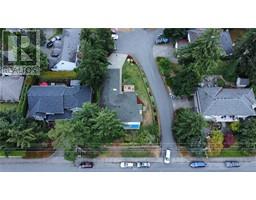E 6599 Central Saanich Rd Central Saanich, British Columbia V8Z 5V1
$1,199,000Maintenance,
$48 Monthly
Maintenance,
$48 MonthlyTwo spacious independent 3 bedroom suites, ideal for multi generation families, a healthy mortgage helper or two rental units. Great investment as businesses move into the Keating business park supported by the new Pat Bay Highway overpass. Each suite features 3 bedrooms, full sized laundry and private garden/deck space. The upper suite includes a gas fireplace and primary bedroom ensuite with jet tub. The home looks West over ALR land and features soundproofing between the suites, a new hot water tank, 40 year roof with warranty, newer flooring throughout, mature trees including cherry and plum, a double car garage and additional parking in the private cul-de-sac. Tanner ridge is a fantastic neighbourhood with easy access to schools, lakes, parks/trails, and local farmstands, and is a short bus/drive to downtown, Sidney, Swartz Bay Ferry, YYJ airport and Saan Pen Hospital. The simple bare land strata has a healthy contingency fund and meets once yearly. Pre-home inspection available. (id:46227)
Property Details
| MLS® Number | 971928 |
| Property Type | Single Family |
| Neigbourhood | Tanner |
| Community Features | Pets Allowed With Restrictions, Family Oriented |
| Features | Cul-de-sac, Sloping, Other, Rectangular |
| Parking Space Total | 6 |
| Plan | Vis2297 |
| Structure | Patio(s) |
| View Type | Valley View |
Building
| Bathroom Total | 3 |
| Bedrooms Total | 6 |
| Constructed Date | 1992 |
| Cooling Type | None |
| Fireplace Present | Yes |
| Fireplace Total | 1 |
| Heating Fuel | Electric, Propane |
| Heating Type | Baseboard Heaters |
| Size Interior | 3963 Sqft |
| Total Finished Area | 3606 Sqft |
| Type | House |
Land
| Acreage | No |
| Size Irregular | 7546 |
| Size Total | 7546 Sqft |
| Size Total Text | 7546 Sqft |
| Zoning Type | Residential |
Rooms
| Level | Type | Length | Width | Dimensions |
|---|---|---|---|---|
| Lower Level | Dining Room | 14 ft | 10 ft | 14 ft x 10 ft |
| Lower Level | Eating Area | 6' x 12' | ||
| Lower Level | Workshop | 16' x 19' | ||
| Lower Level | Bedroom | 16' x 13' | ||
| Lower Level | Bedroom | 14' x 12' | ||
| Lower Level | Bathroom | 4-Piece | ||
| Lower Level | Primary Bedroom | 16' x 13' | ||
| Lower Level | Kitchen | 9' x 14' | ||
| Lower Level | Living Room | 16' x 21' | ||
| Main Level | Ensuite | 4-Piece | ||
| Main Level | Eating Area | 17' x 11' | ||
| Main Level | Bedroom | 9' x 11' | ||
| Main Level | Bedroom | 8' x 11' | ||
| Main Level | Bathroom | 4-Piece | ||
| Main Level | Primary Bedroom | 12' x 14' | ||
| Main Level | Kitchen | 12' x 10' | ||
| Main Level | Dining Room | 18' x 13' | ||
| Main Level | Patio | 16' x 20' | ||
| Main Level | Living Room | 17' x 16' | ||
| Main Level | Balcony | 3' x 31' | ||
| Main Level | Entrance | 11' x 8' |
https://www.realtor.ca/real-estate/27233057/e-6599-central-saanich-rd-central-saanich-tanner















