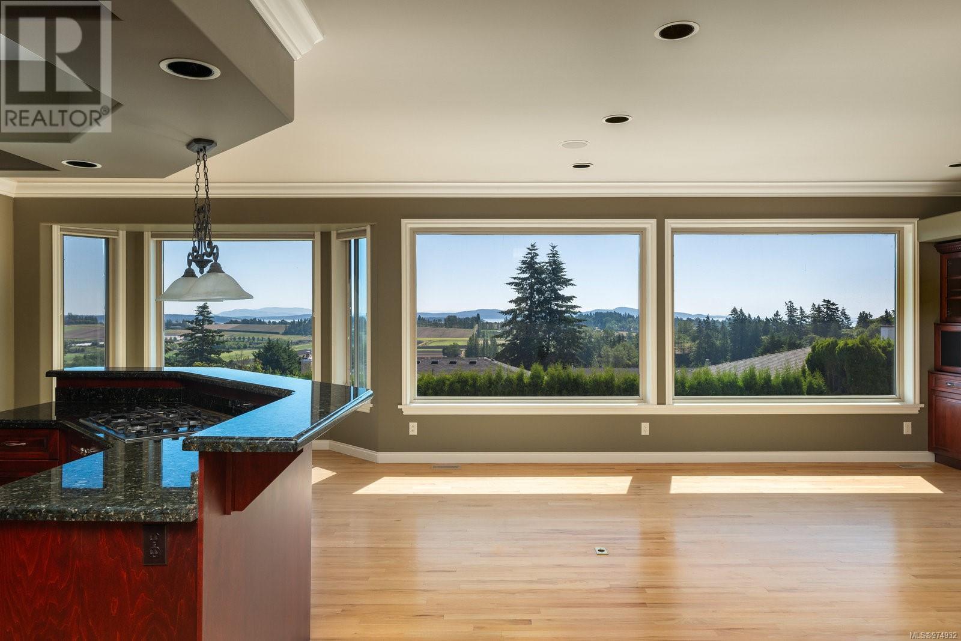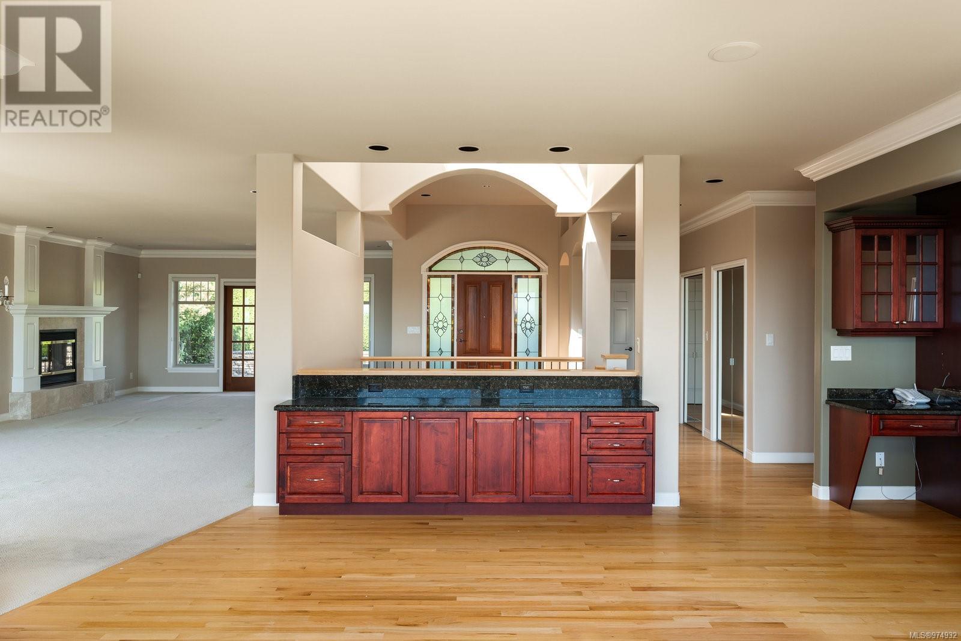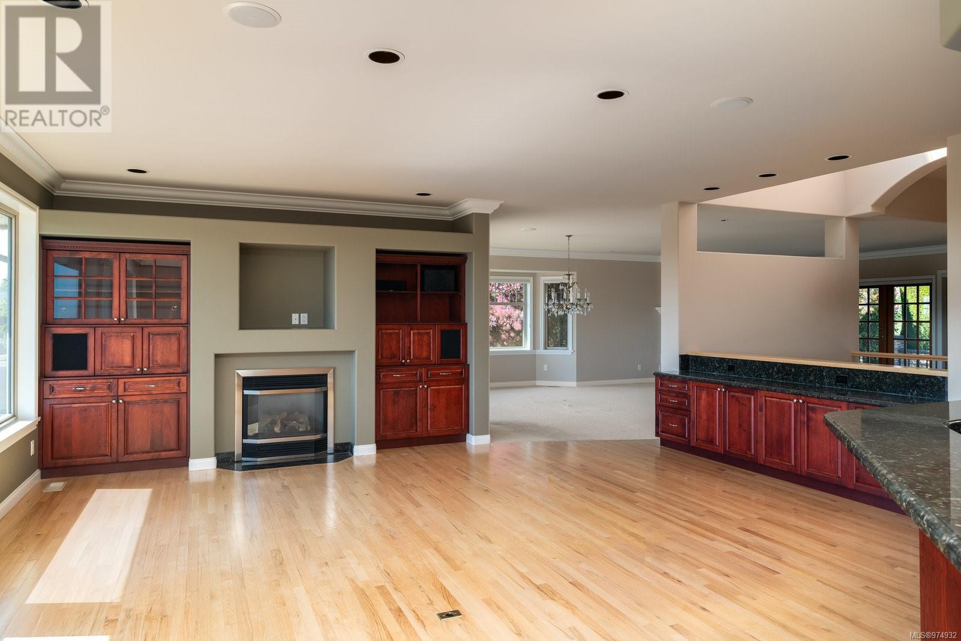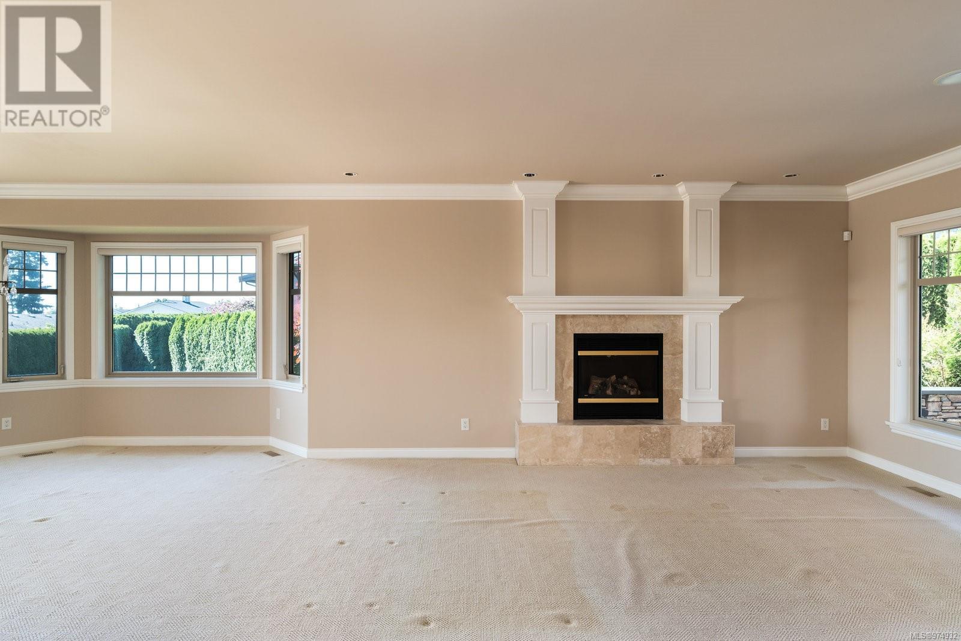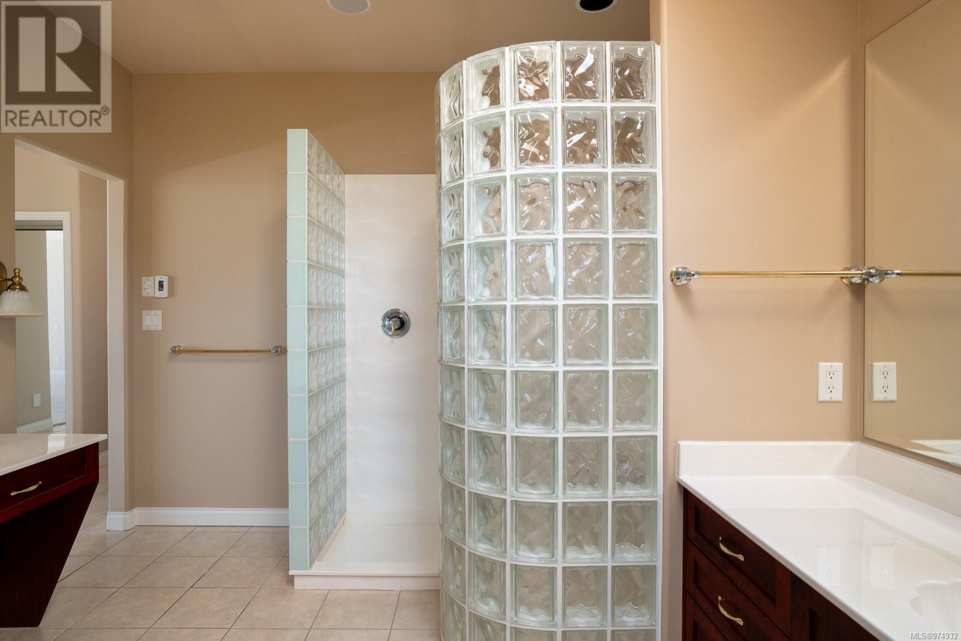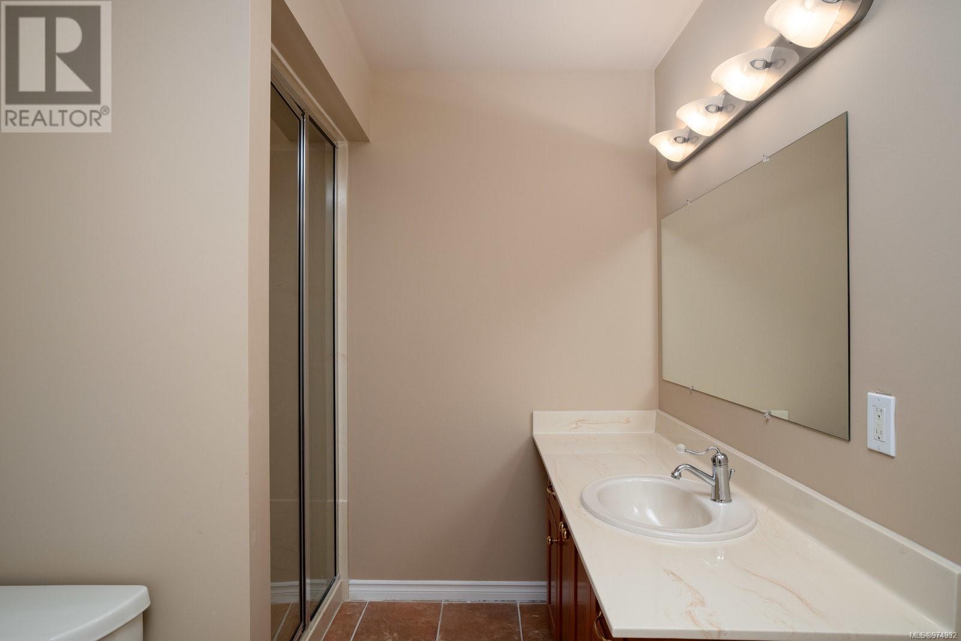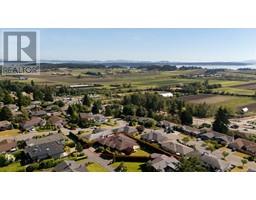3 Bedroom
3 Bathroom
5731 sqft
Fireplace
None
Forced Air
$1,795,000
Spectacular unobstructed panoramic views! This stunning home features 3809 sq.ft of well-designed living space that has been meticulously maintained. Highlights include 9’ ceilings & large windows that allow the home to be filled w/incredible natural light, primary bedroom ensuite on the main floor, large office w/built-ins, maple hardwood flooring, & gourmet kitchen w/gorgeous quartz counters & SS appliances. The lower level offers a large rec-room, bedroom, bathroom & large unfinished area, ready for your imagination. Outside you will find a double car garage, private courtyard, beautifully manicured yard w/mature hedging & a large sundeck that is perfect for entertaining. Located on a quiet street in the Tanner Ridge neighbourhood, this property is close to parks, schools, and offers an easy commute to all the amenities that Saanichton and Sidney have to offer. (id:46227)
Property Details
|
MLS® Number
|
974932 |
|
Property Type
|
Single Family |
|
Neigbourhood
|
Tanner |
|
Community Features
|
Pets Allowed With Restrictions, Family Oriented |
|
Features
|
Central Location, Private Setting, Southern Exposure, Other |
|
Parking Space Total
|
4 |
|
Plan
|
Vis2217 |
|
Structure
|
Patio(s), Patio(s) |
|
View Type
|
Ocean View, Valley View |
Building
|
Bathroom Total
|
3 |
|
Bedrooms Total
|
3 |
|
Constructed Date
|
2001 |
|
Cooling Type
|
None |
|
Fireplace Present
|
Yes |
|
Fireplace Total
|
4 |
|
Heating Fuel
|
Electric |
|
Heating Type
|
Forced Air |
|
Size Interior
|
5731 Sqft |
|
Total Finished Area
|
3809 Sqft |
|
Type
|
House |
Parking
Land
|
Acreage
|
No |
|
Size Irregular
|
11194 |
|
Size Total
|
11194 Sqft |
|
Size Total Text
|
11194 Sqft |
|
Zoning Type
|
Residential |
Rooms
| Level |
Type |
Length |
Width |
Dimensions |
|
Lower Level |
Bathroom |
|
|
4-Piece |
|
Lower Level |
Bedroom |
13 ft |
17 ft |
13 ft x 17 ft |
|
Lower Level |
Bedroom |
27 ft |
17 ft |
27 ft x 17 ft |
|
Lower Level |
Patio |
11 ft |
14 ft |
11 ft x 14 ft |
|
Lower Level |
Unfinished Room |
17 ft |
15 ft |
17 ft x 15 ft |
|
Lower Level |
Unfinished Room |
31 ft |
8 ft |
31 ft x 8 ft |
|
Main Level |
Patio |
20 ft |
20 ft |
20 ft x 20 ft |
|
Main Level |
Ensuite |
|
|
4-Piece |
|
Main Level |
Primary Bedroom |
13 ft |
19 ft |
13 ft x 19 ft |
|
Main Level |
Office |
14 ft |
14 ft |
14 ft x 14 ft |
|
Main Level |
Bathroom |
|
|
4-Piece |
|
Main Level |
Laundry Room |
14 ft |
8 ft |
14 ft x 8 ft |
|
Main Level |
Pantry |
6 ft |
9 ft |
6 ft x 9 ft |
|
Main Level |
Kitchen |
13 ft |
14 ft |
13 ft x 14 ft |
|
Main Level |
Eating Area |
12 ft |
9 ft |
12 ft x 9 ft |
|
Main Level |
Family Room |
19 ft |
21 ft |
19 ft x 21 ft |
|
Main Level |
Dining Room |
19 ft |
13 ft |
19 ft x 13 ft |
|
Main Level |
Living Room |
17 ft |
18 ft |
17 ft x 18 ft |
|
Main Level |
Entrance |
10 ft |
9 ft |
10 ft x 9 ft |
https://www.realtor.ca/real-estate/27371611/e-6560-bella-vista-dr-central-saanich-tanner





