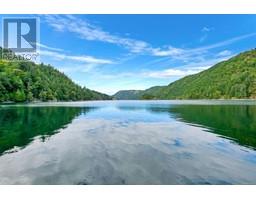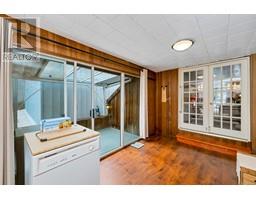1 Bedroom
1 Bathroom
1244 sqft
Fireplace
None
Baseboard Heaters, Other
Waterfront On Ocean
$499,900Maintenance,
$1,150 Monthly
1989 Custom Boathouse at Goldstream Boathouse Marina offers a comprehensive package for anyone looking to store their vessel securely while enjoying scenic views and convenient amenities.. The Boat House is located on the outside dock with full on views of Finlayson Arm and Saanich Inlet and comes with one free parking stall and is completely sheltered in the marina by Boat House's on either side and secured by gated coded entrance. Inside the front entrance to the left are stairs to the upper floor and 928 sq/ft mezzanine suite for recreational use. Good 4 ft. wide walkways on either side of berthing slip. Feel perfectly protected from all types of weather and all seasons. You will find the 24 hour security the best for keeping your property safe. The location of the marina on Finlayson Arm puts you in close proximity to all services. If you are looking for a recreational property for your treasured vessel then you will enjoy all this Boathouse shelter has to offer. Overall, this boathouse offers not only a secure and weather-protected storage space for boats but also includes recreational amenities with its mezzanine suite and scenic views of Finlayson Arm and Saanich Inlet. The combination of security, location, and amenities makes it a desirable choice for boat owners seeking a dedicated and well-maintained shelter for their treasured vessel. (id:46227)
Property Details
|
MLS® Number
|
970479 |
|
Property Type
|
Single Family |
|
Neigbourhood
|
Goldstream |
|
Community Features
|
Pets Not Allowed, Family Oriented |
|
Features
|
Other, Marine Oriented, Moorage |
|
Parking Space Total
|
1 |
|
View Type
|
Mountain View, Ocean View, Valley View |
|
Water Front Type
|
Waterfront On Ocean |
Building
|
Bathroom Total
|
1 |
|
Bedrooms Total
|
1 |
|
Constructed Date
|
1989 |
|
Cooling Type
|
None |
|
Fireplace Present
|
Yes |
|
Fireplace Total
|
1 |
|
Heating Fuel
|
Electric |
|
Heating Type
|
Baseboard Heaters, Other |
|
Size Interior
|
1244 Sqft |
|
Total Finished Area
|
928 Sqft |
|
Type
|
Floathome |
Parking
Land
|
Access Type
|
Highway Access |
|
Acreage
|
No |
|
Zoning Type
|
Other |
Rooms
| Level |
Type |
Length |
Width |
Dimensions |
|
Lower Level |
Other |
42 ft |
10 ft |
42 ft x 10 ft |
|
Lower Level |
Laundry Room |
12 ft |
10 ft |
12 ft x 10 ft |
|
Lower Level |
Workshop |
12 ft |
10 ft |
12 ft x 10 ft |
|
Lower Level |
Entrance |
11 ft |
4 ft |
11 ft x 4 ft |
|
Main Level |
Bathroom |
9 ft |
6 ft |
9 ft x 6 ft |
|
Main Level |
Kitchen |
9 ft |
9 ft |
9 ft x 9 ft |
|
Main Level |
Bedroom |
9 ft |
16 ft |
9 ft x 16 ft |
|
Main Level |
Entrance |
11 ft |
4 ft |
11 ft x 4 ft |
|
Main Level |
Dining Nook |
8 ft |
9 ft |
8 ft x 9 ft |
|
Main Level |
Dining Room |
12 ft |
9 ft |
12 ft x 9 ft |
|
Main Level |
Living Room |
20 ft |
21 ft |
20 ft x 21 ft |
https://www.realtor.ca/real-estate/27168064/d4-3540-trans-canada-hwy-langford-goldstream




































