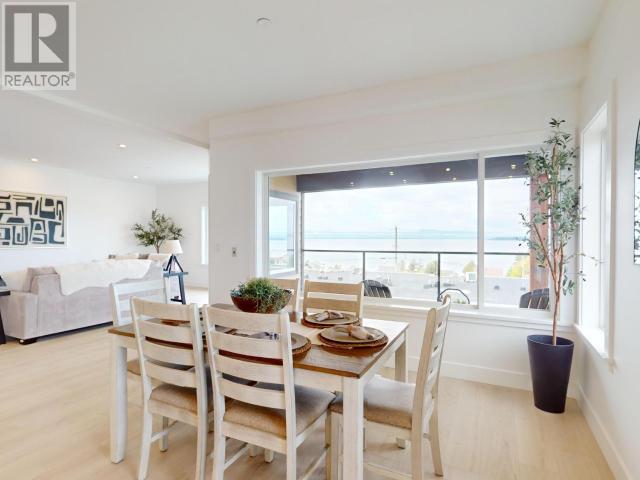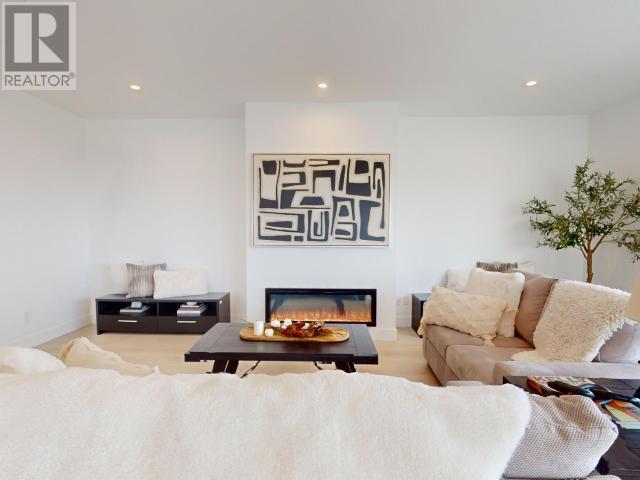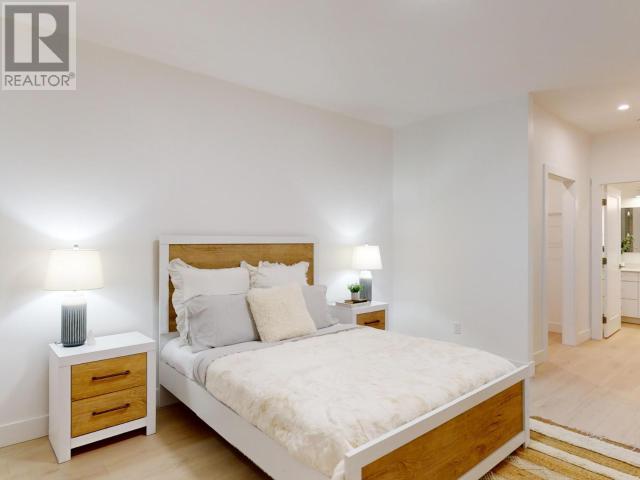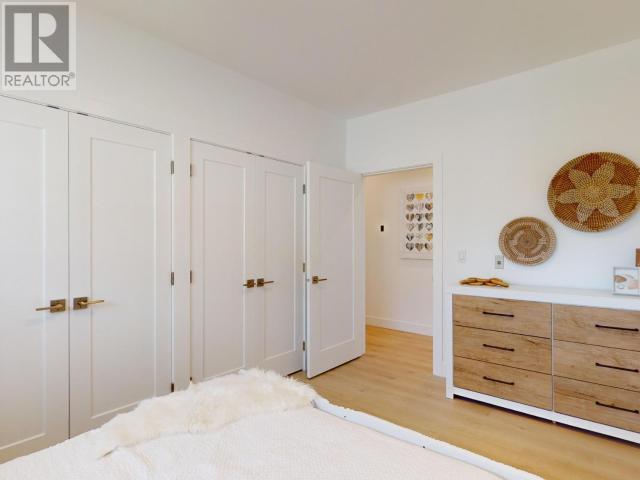C-204-6900 Burnaby Street Powell River, British Columbia V8A 1Y9
3 Bedroom
2 Bathroom
1776 sqft
Unknown
Heat Pump
$689,900
NOW SELLING PHASE 3 SUNCOAST ESTATES. Stunning brand-new condos with unobstructed ocean views, secure underground parking and elevator access in the heart of Westview. Bright open plans with high ceilings, spacious covered decks and modern finishes in the exciting third phase of Suncoast Estates. There are two and three bedroom plans, ranging from 1500 - 1750 sqf; secure the central ocean view condo you've been waiting for now! Call for more information. (id:46227)
Open House
This property has open houses!
November
9
Saturday
Starts at:
10:00 am
Ends at:12:00 pm
Property Details
| MLS® Number | 18123 |
| Property Type | Single Family |
| Amenities Near By | Shopping |
| Features | Central Location, Southern Exposure |
| Road Type | Paved Road |
| View Type | Ocean View |
Building
| Bathroom Total | 2 |
| Bedrooms Total | 3 |
| Constructed Date | 2024 |
| Construction Style Attachment | Attached |
| Cooling Type | Unknown |
| Heating Fuel | Electric, Natural Gas |
| Heating Type | Heat Pump |
| Size Interior | 1776 Sqft |
| Type | Apartment |
Land
| Access Type | Easy Access |
| Acreage | No |
| Land Amenities | Shopping |
| Size Irregular | Irregular |
| Size Total Text | Irregular |
Rooms
| Level | Type | Length | Width | Dimensions |
|---|---|---|---|---|
| Main Level | Foyer | 5 ft | 6 ft | 5 ft x 6 ft |
| Main Level | Living Room | 21 ft | 14 ft | 21 ft x 14 ft |
| Main Level | Dining Room | 14 ft | 12 ft | 14 ft x 12 ft |
| Main Level | Kitchen | 15 ft | 11 ft | 15 ft x 11 ft |
| Main Level | Primary Bedroom | 14 ft | 14 ft | 14 ft x 14 ft |
| Main Level | 4pc Bathroom | Measurements not available | ||
| Main Level | 3pc Ensuite Bath | Measurements not available | ||
| Main Level | Bedroom | 10 ft | 14 ft | 10 ft x 14 ft |
| Main Level | Bedroom | 11 ft | 10 ft | 11 ft x 10 ft |
| Main Level | Laundry Room | 12 ft | 9 ft | 12 ft x 9 ft |
https://www.realtor.ca/real-estate/27009530/c-204-6900-burnaby-street-powell-river




























































































