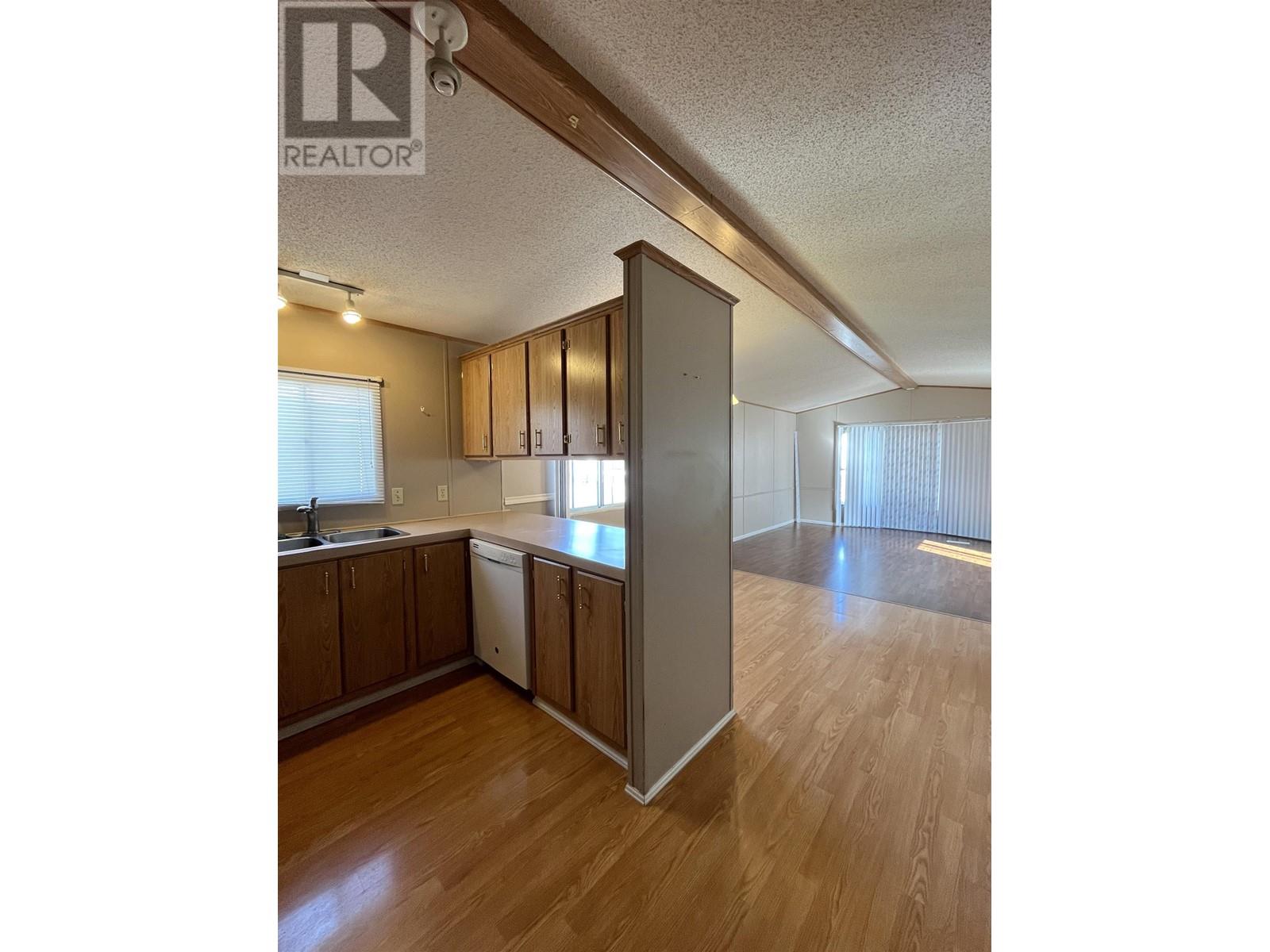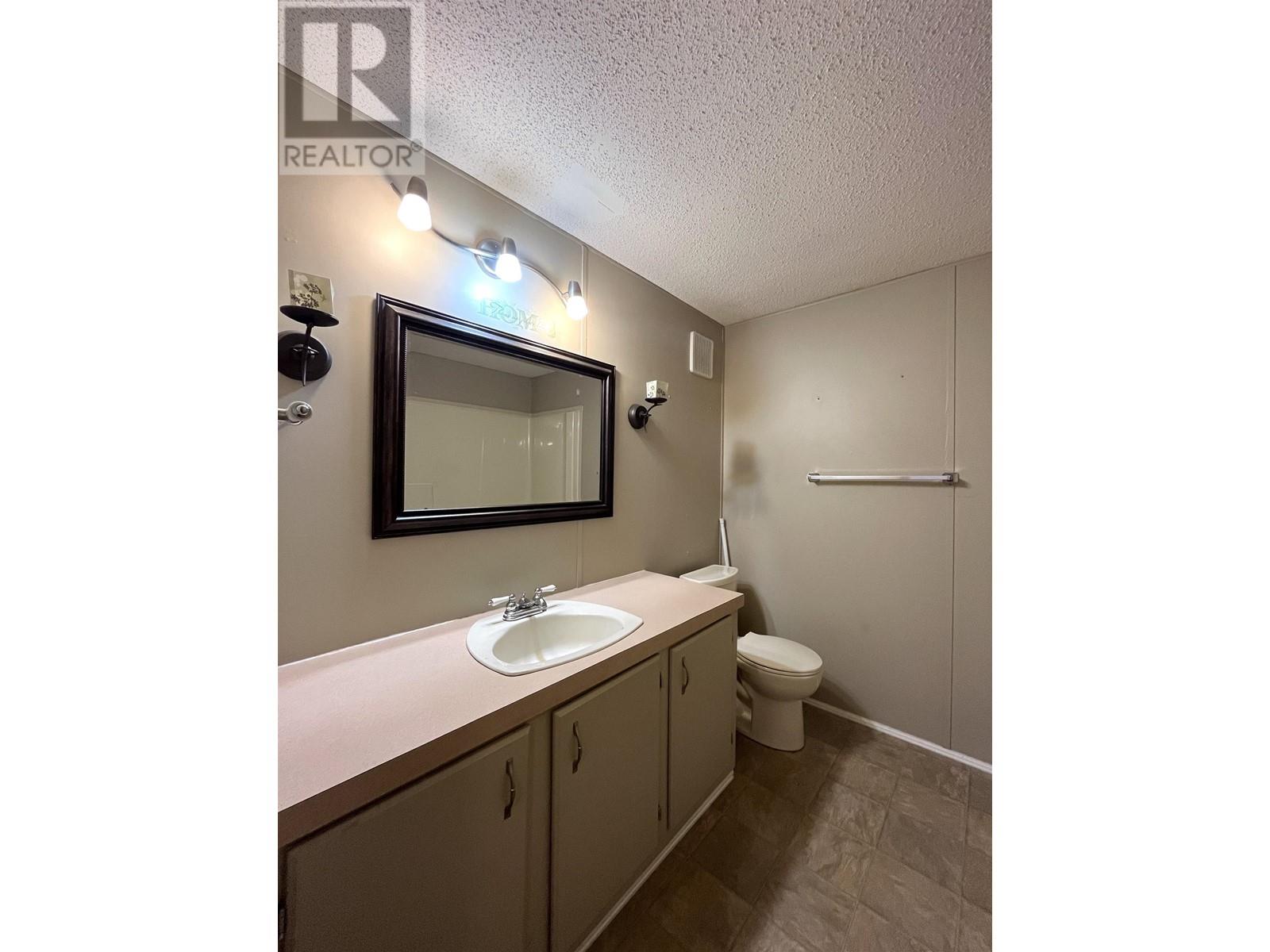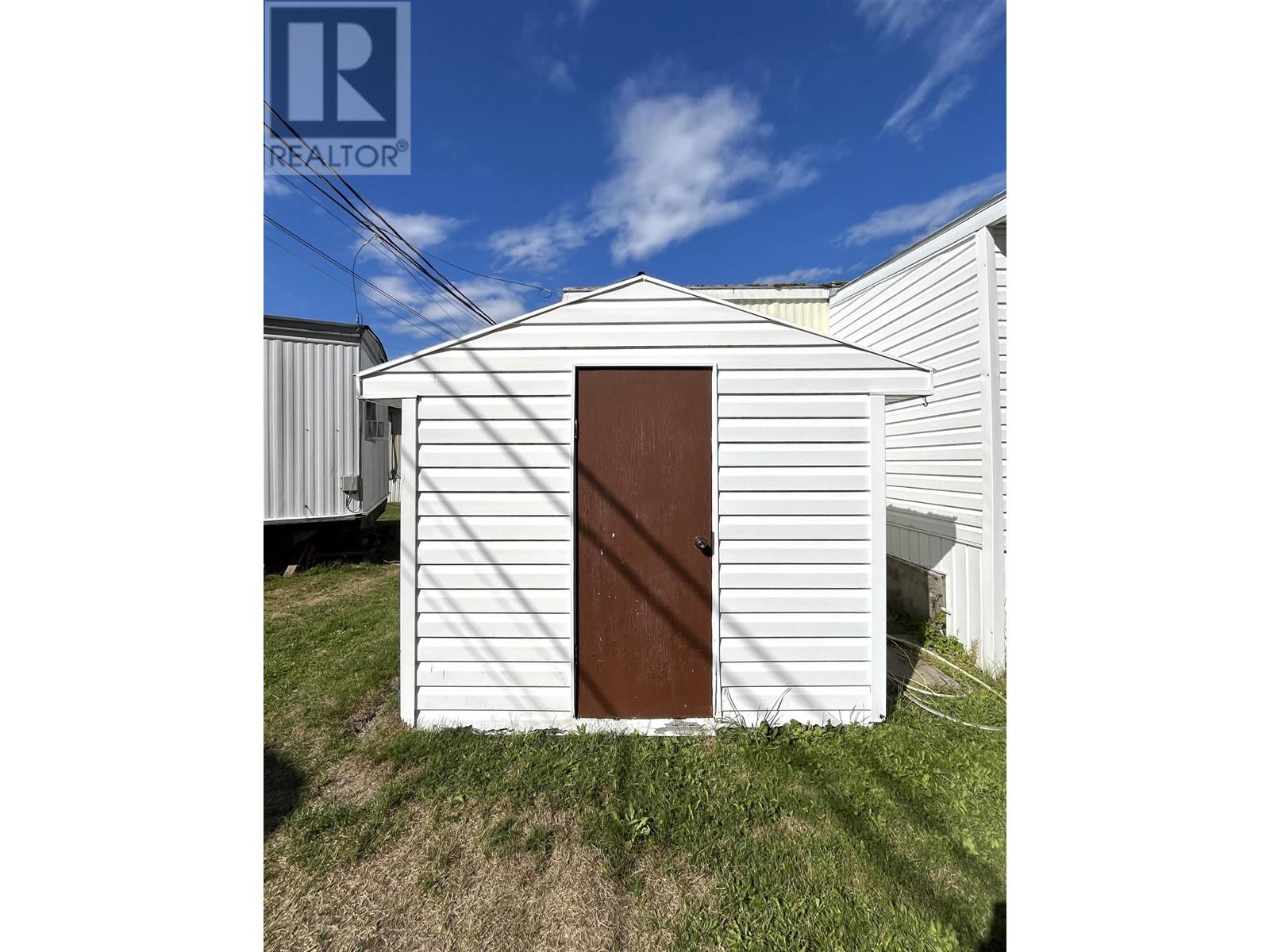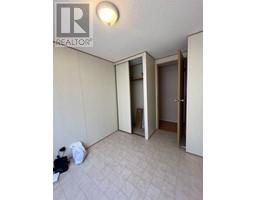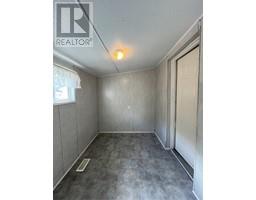3 Bedroom
1 Bathroom
1004 sqft
Forced Air
$124,900
Well maintained 3 bedroom home in the quiet, peaceful, Skeena Valley Trailer Park, located close to the river and with beautiful mountain views. Updated kitchen appliances and clothes washer/dryer, open concept and spacious dining/living room space, an addition that serves as the perfect mudroom, a storage shed for tires, bikes, outdoor gear etc., and a lovely covered sundeck that is perfect for lounging outside, having your morning coffee, or entertaining guests. (id:46227)
Property Details
|
MLS® Number
|
R2920677 |
|
Property Type
|
Single Family |
|
Storage Type
|
Storage |
|
View Type
|
Mountain View |
Building
|
Bathroom Total
|
1 |
|
Bedrooms Total
|
3 |
|
Appliances
|
Washer, Dryer, Refrigerator, Stove, Dishwasher |
|
Basement Type
|
Crawl Space |
|
Constructed Date
|
1990 |
|
Construction Style Attachment
|
Detached |
|
Construction Style Other
|
Manufactured |
|
Foundation Type
|
Unknown |
|
Heating Fuel
|
Natural Gas |
|
Heating Type
|
Forced Air |
|
Roof Material
|
Metal |
|
Roof Style
|
Conventional |
|
Stories Total
|
1 |
|
Size Interior
|
1004 Sqft |
|
Type
|
Manufactured Home/mobile |
|
Utility Water
|
Community Water System |
Parking
Land
|
Acreage
|
No |
|
Size Irregular
|
0 X |
|
Size Total Text
|
0 X |
Rooms
| Level |
Type |
Length |
Width |
Dimensions |
|
Main Level |
Primary Bedroom |
10 ft ,1 in |
10 ft ,9 in |
10 ft ,1 in x 10 ft ,9 in |
|
Main Level |
Bedroom 2 |
7 ft ,6 in |
10 ft |
7 ft ,6 in x 10 ft |
|
Main Level |
Bedroom 3 |
7 ft ,6 in |
10 ft |
7 ft ,6 in x 10 ft |
|
Main Level |
Dining Room |
13 ft ,3 in |
7 ft ,1 in |
13 ft ,3 in x 7 ft ,1 in |
|
Main Level |
Kitchen |
13 ft ,3 in |
8 ft ,8 in |
13 ft ,3 in x 8 ft ,8 in |
|
Main Level |
Living Room |
13 ft ,3 in |
13 ft ,1 in |
13 ft ,3 in x 13 ft ,1 in |
|
Main Level |
Mud Room |
10 ft ,3 in |
6 ft ,5 in |
10 ft ,3 in x 6 ft ,5 in |
https://www.realtor.ca/real-estate/27365712/b12-1885-queensway-drive-terrace







