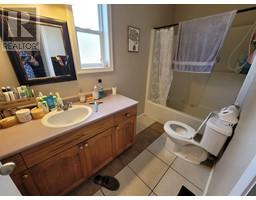3 Bedroom
2 Bathroom
1200 sqft
Forced Air
$365,000
Affordable 3 bedroom / 2 bath home! This 1996 built half duplex features 3 bedrooms and a full bath up. The large Primary Bedroom features his & hers walk in closets. The main floor features a large living room, eat- in kitchen, laundry, and 2nd bath with standup glass shower. There's also an enclosed porch/mudroom to use an entry way or for additional storage. Outside you'll find the fenced backyard, carport, and paved driveway. This home is centrally located, walking distance to downtown for shopping, restaurants, entertainment, and all grade level schools. This home would also make a great investment property! Other half of this duplex is also available. Live in one side and have a great mortgage helper! Also no Strata Fees! (id:46227)
Property Details
|
MLS® Number
|
R2939588 |
|
Property Type
|
Single Family |
|
View Type
|
Mountain View |
Building
|
Bathroom Total
|
2 |
|
Bedrooms Total
|
3 |
|
Appliances
|
Washer, Dryer, Refrigerator, Stove, Dishwasher |
|
Basement Type
|
Crawl Space |
|
Constructed Date
|
1996 |
|
Construction Style Attachment
|
Attached |
|
Foundation Type
|
Concrete Perimeter |
|
Heating Fuel
|
Natural Gas |
|
Heating Type
|
Forced Air |
|
Roof Material
|
Asphalt Shingle |
|
Roof Style
|
Conventional |
|
Stories Total
|
2 |
|
Size Interior
|
1200 Sqft |
|
Type
|
Duplex |
|
Utility Water
|
Municipal Water |
Parking
Land
Rooms
| Level |
Type |
Length |
Width |
Dimensions |
|
Above |
Primary Bedroom |
13 ft ,4 in |
10 ft |
13 ft ,4 in x 10 ft |
|
Above |
Bedroom 2 |
9 ft ,5 in |
8 ft ,1 in |
9 ft ,5 in x 8 ft ,1 in |
|
Above |
Bedroom 3 |
9 ft ,5 in |
9 ft ,4 in |
9 ft ,5 in x 9 ft ,4 in |
|
Main Level |
Living Room |
15 ft ,6 in |
13 ft ,2 in |
15 ft ,6 in x 13 ft ,2 in |
|
Main Level |
Kitchen |
10 ft ,1 in |
7 ft ,8 in |
10 ft ,1 in x 7 ft ,8 in |
|
Main Level |
Dining Room |
7 ft ,5 in |
7 ft ,2 in |
7 ft ,5 in x 7 ft ,2 in |
|
Main Level |
Enclosed Porch |
5 ft ,1 in |
7 ft ,9 in |
5 ft ,1 in x 7 ft ,9 in |
https://www.realtor.ca/real-estate/27590762/b-3421-kalum-street-terrace


























