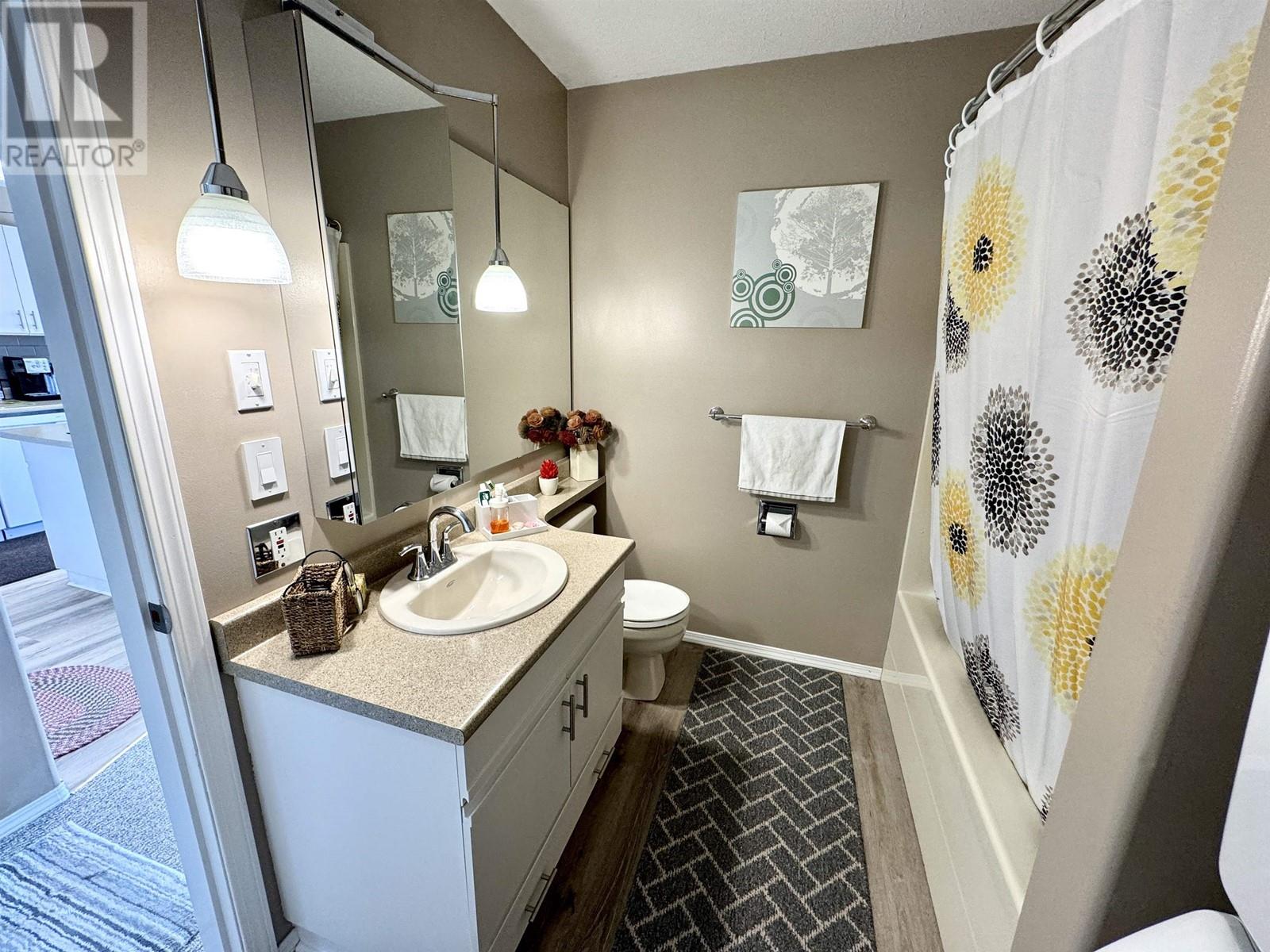2 Bedroom
2 Bathroom
1600 sqft
Forced Air
$381,000
A well-kept half duplex, offering a move-in ready, turn-key experience. The open-concept living area is bathed in natural light, thanks to its southern exposure. Enjoy modern updates throughout, including sleek vinyl plank flooring in the kitchen, dining area, and bathroom. The partly finished basement adds extra living space, featuring a large recreation room and a second bathroom. Located within walking distance to all of Williams Lake's amenities and nearby trails, this property boasts a level, fully fenced backyard with an in-ground irrigation system, making it the perfect low-maintenance, stress-free home. (id:46227)
Property Details
|
MLS® Number
|
R2921156 |
|
Property Type
|
Single Family |
Building
|
Bathroom Total
|
2 |
|
Bedrooms Total
|
2 |
|
Appliances
|
Washer, Dryer, Refrigerator, Stove, Dishwasher |
|
Basement Development
|
Partially Finished |
|
Basement Type
|
N/a (partially Finished) |
|
Constructed Date
|
1996 |
|
Construction Style Attachment
|
Attached |
|
Foundation Type
|
Concrete Block |
|
Heating Fuel
|
Natural Gas |
|
Heating Type
|
Forced Air |
|
Roof Material
|
Asphalt Shingle |
|
Roof Style
|
Conventional |
|
Stories Total
|
2 |
|
Size Interior
|
1600 Sqft |
|
Type
|
Duplex |
|
Utility Water
|
Municipal Water |
Parking
Land
|
Acreage
|
No |
|
Size Irregular
|
3960 |
|
Size Total
|
3960 Sqft |
|
Size Total Text
|
3960 Sqft |
Rooms
| Level |
Type |
Length |
Width |
Dimensions |
|
Basement |
Recreational, Games Room |
39 ft |
24 ft |
39 ft x 24 ft |
|
Main Level |
Kitchen |
11 ft ,1 in |
9 ft |
11 ft ,1 in x 9 ft |
|
Main Level |
Eating Area |
10 ft |
9 ft |
10 ft x 9 ft |
|
Main Level |
Living Room |
14 ft ,1 in |
11 ft ,1 in |
14 ft ,1 in x 11 ft ,1 in |
|
Main Level |
Primary Bedroom |
12 ft |
10 ft ,6 in |
12 ft x 10 ft ,6 in |
|
Main Level |
Bedroom 2 |
11 ft |
9 ft |
11 ft x 9 ft |
https://www.realtor.ca/real-estate/27365720/b-32-lakeview-avenue-williams-lake


















































