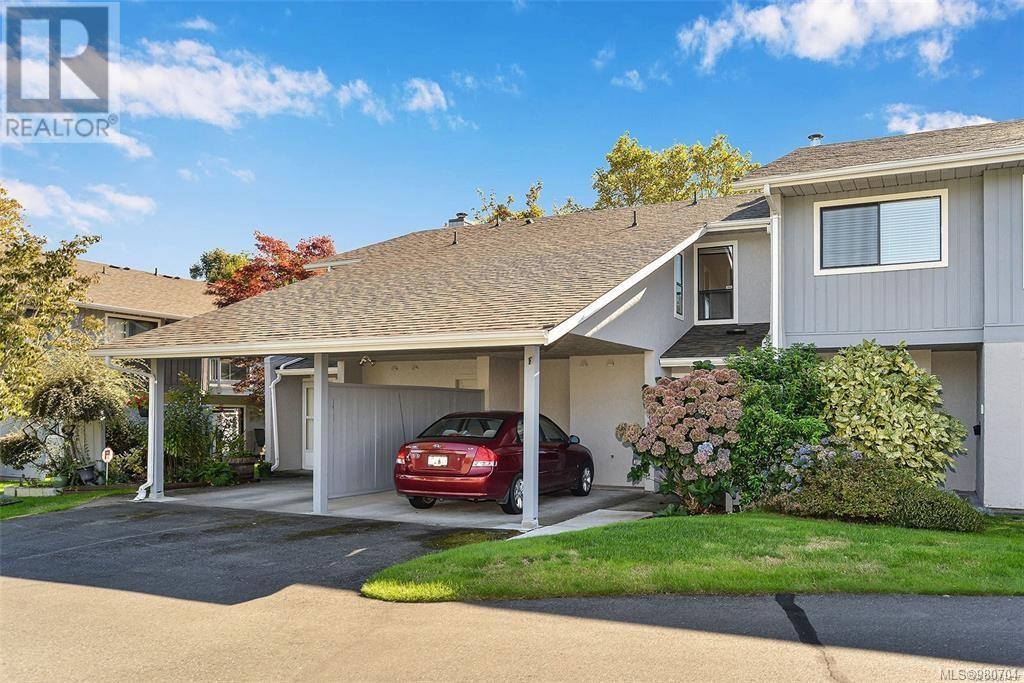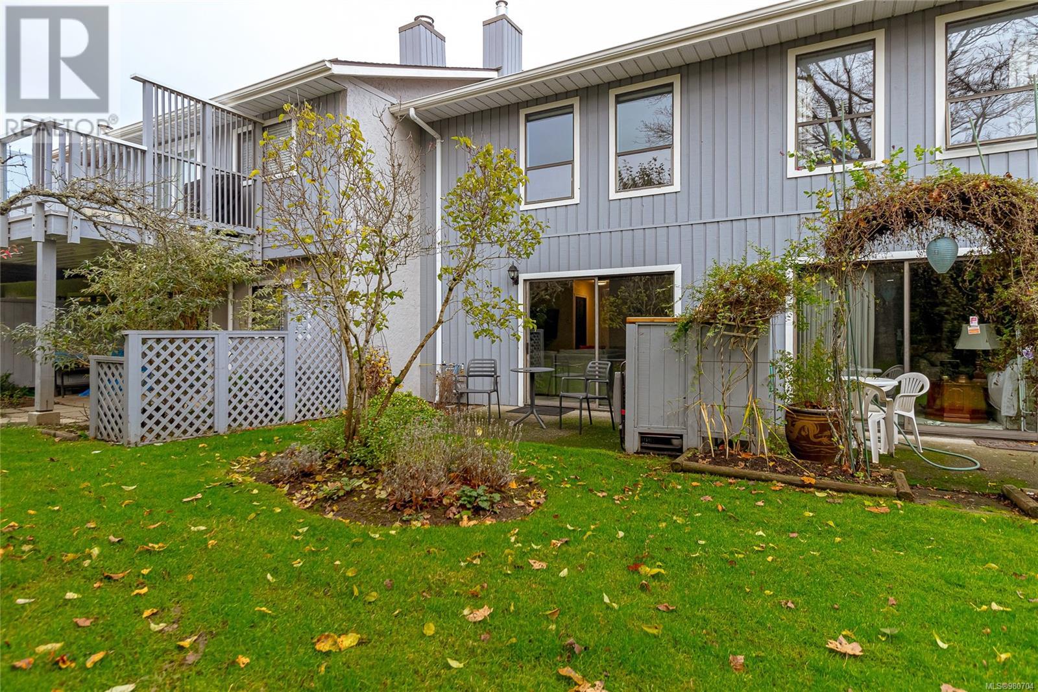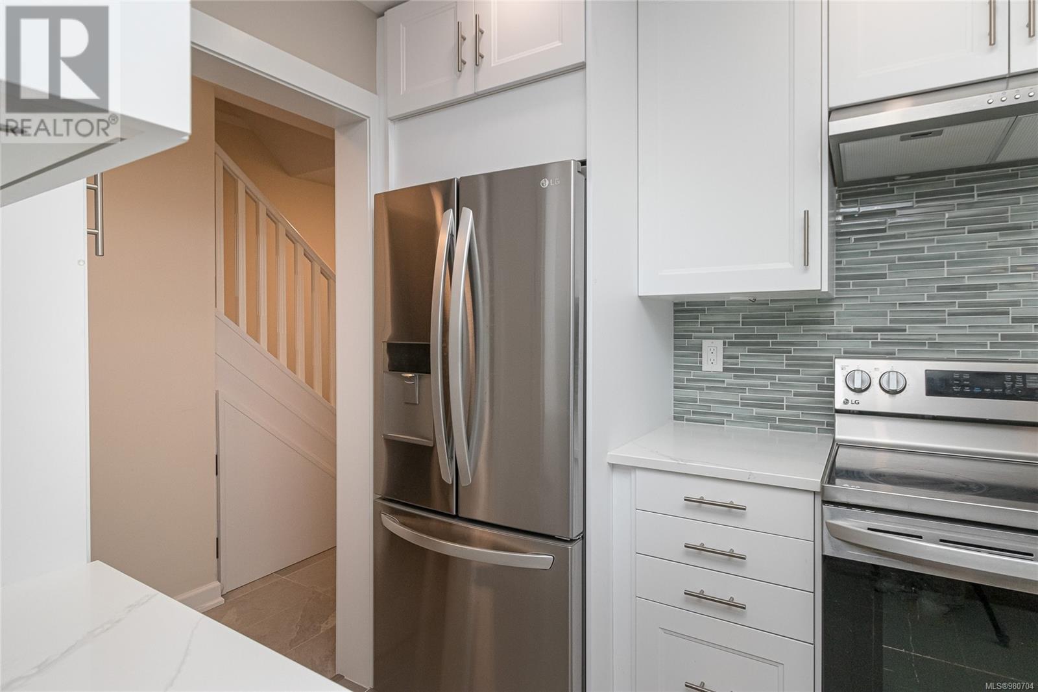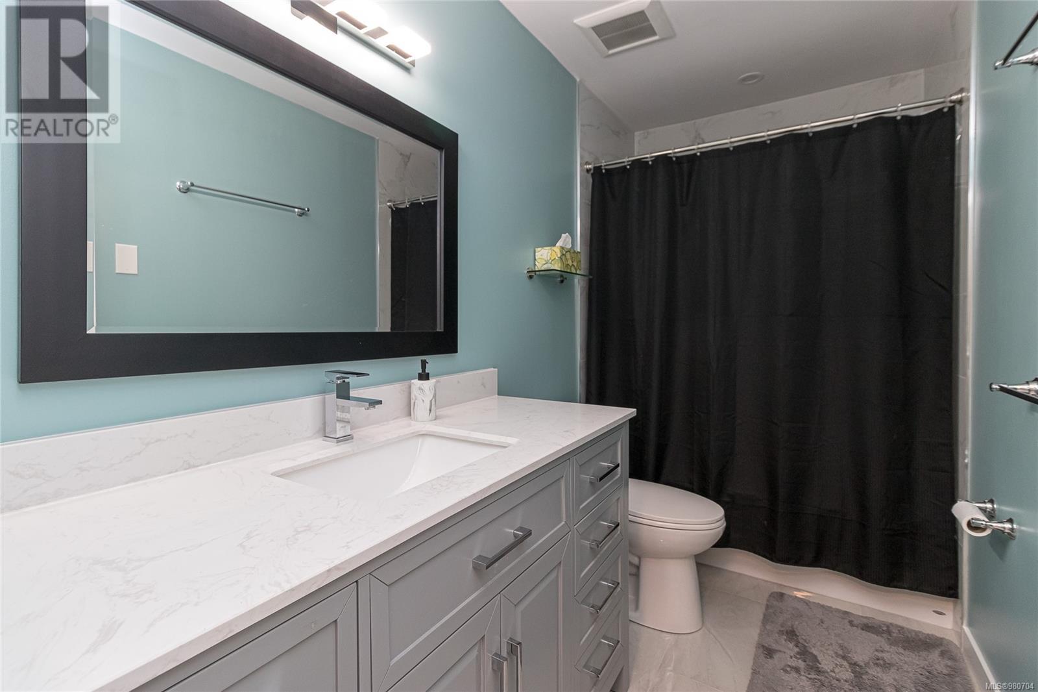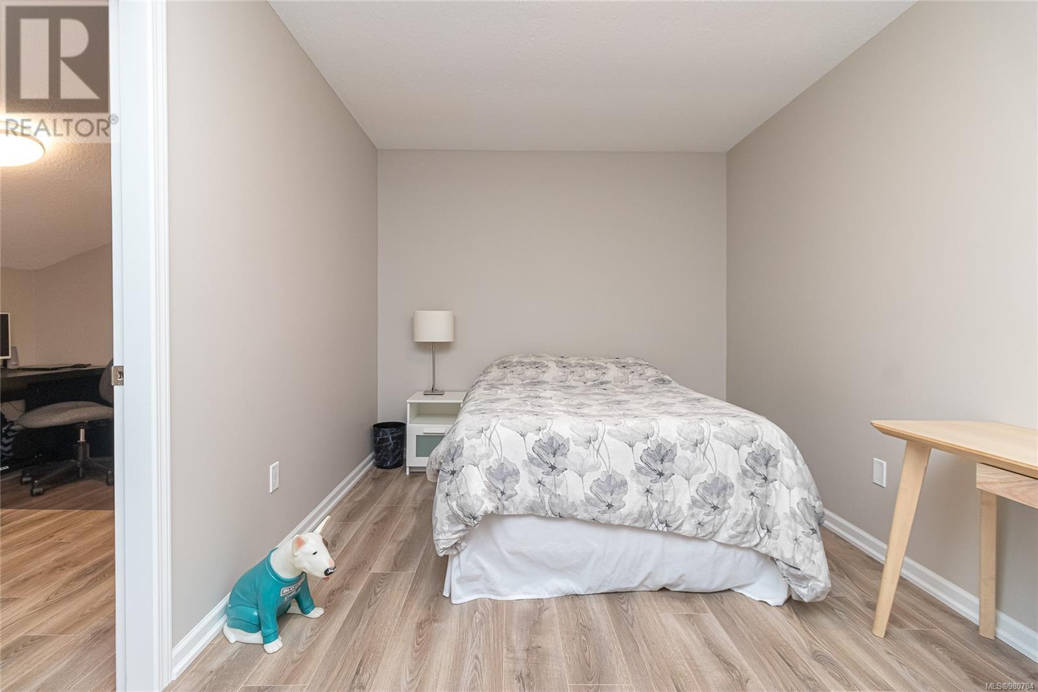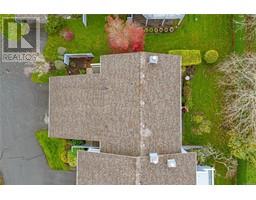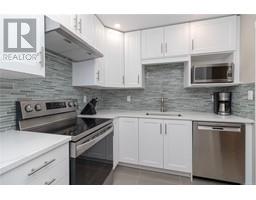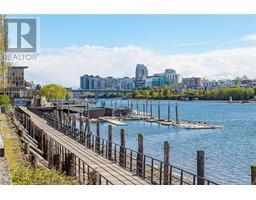2 Bedroom
2 Bathroom
1131 sqft
Fireplace
None
Baseboard Heaters
$694,900Maintenance,
$423 Monthly
Open House Sunday Nov 17 11-1. Welcome to your completely renovated and centrally located townhome, just steps to the Galloping Goose Trail and Gorge Waterway! This 2 bedroom + den/office and 2 bathroom unit has been thoughtfully updated throughout. The main floor features a bright kitchen, equipped with stainless steel appliances and quartz countertops, laundry and 2-piece bathroom with adjoining storage room. The living room offers a cozy setting this winter while you enjoy your super-efficient gas fireplace. The main floor also steps out onto your South-facing private patio, perfect for summer BBQs, relaxing, or pets. Upstairs you will find two bedrooms, a new bathroom, and a bonus room which would be ideal for an office/den or walk-in closet. Centrally located with easy access to downtown, Selkirk community, Vic West, the Galloping Goose Trail, Mayfair Mall, parks, and green space. Literally the perfect location. Pack your bags, there's nothing left to do but move in! (id:46227)
Property Details
|
MLS® Number
|
980704 |
|
Property Type
|
Single Family |
|
Neigbourhood
|
Burnside |
|
Community Name
|
Washington Place |
|
Community Features
|
Pets Allowed, Family Oriented |
|
Parking Space Total
|
1 |
|
Plan
|
Vis856 |
Building
|
Bathroom Total
|
2 |
|
Bedrooms Total
|
2 |
|
Constructed Date
|
1980 |
|
Cooling Type
|
None |
|
Fireplace Present
|
Yes |
|
Fireplace Total
|
1 |
|
Heating Fuel
|
Natural Gas, Wood |
|
Heating Type
|
Baseboard Heaters |
|
Size Interior
|
1131 Sqft |
|
Total Finished Area
|
1131 Sqft |
|
Type
|
Row / Townhouse |
Parking
Land
|
Acreage
|
No |
|
Size Irregular
|
1166 |
|
Size Total
|
1166 Sqft |
|
Size Total Text
|
1166 Sqft |
|
Zoning Type
|
Residential |
Rooms
| Level |
Type |
Length |
Width |
Dimensions |
|
Second Level |
Den |
|
|
10'4 x 7'10 |
|
Second Level |
Bathroom |
|
|
4-Piece |
|
Second Level |
Bedroom |
|
|
15'0 x 10'3 |
|
Second Level |
Bedroom |
|
|
13'11 x 8'3 |
|
Main Level |
Dining Room |
|
|
11'0 x 7'1 |
|
Main Level |
Living Room |
|
|
17'4 x 10'8 |
|
Main Level |
Kitchen |
|
|
10'4 x 8'5 |
|
Main Level |
Bathroom |
|
|
2-Piece |
https://www.realtor.ca/real-estate/27652946/b-3052-washington-ave-victoria-burnside


