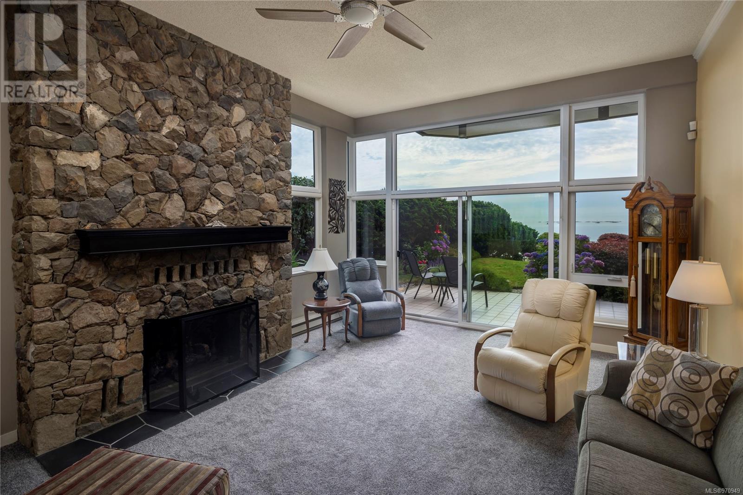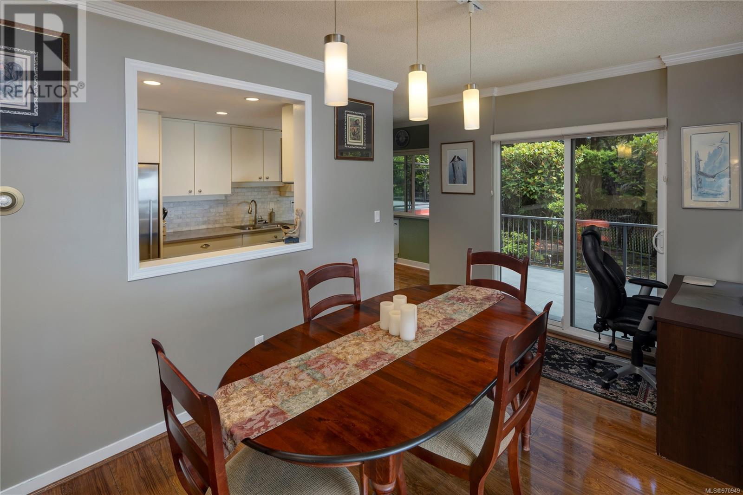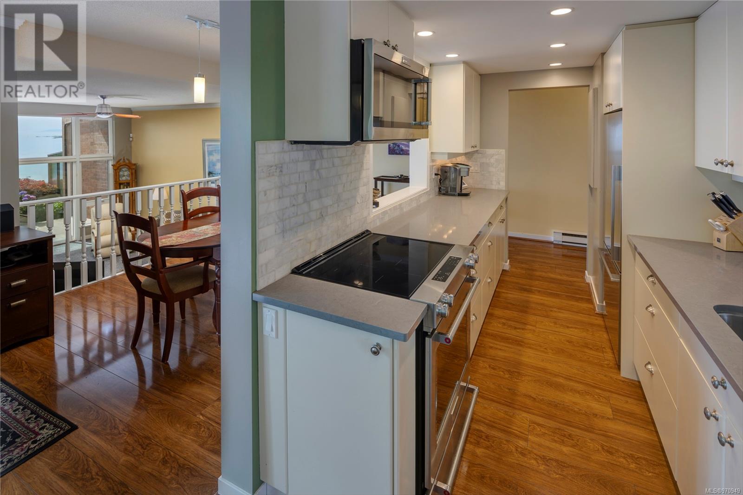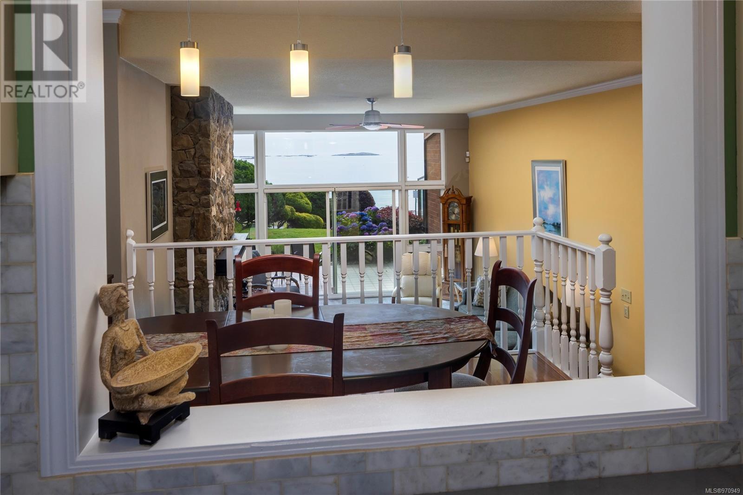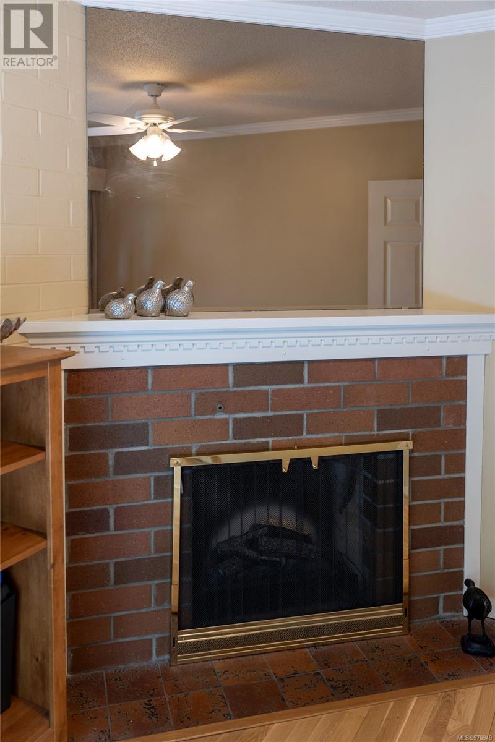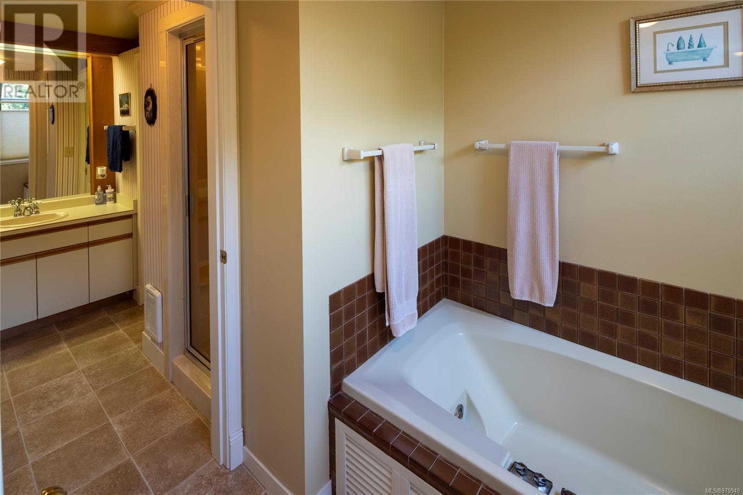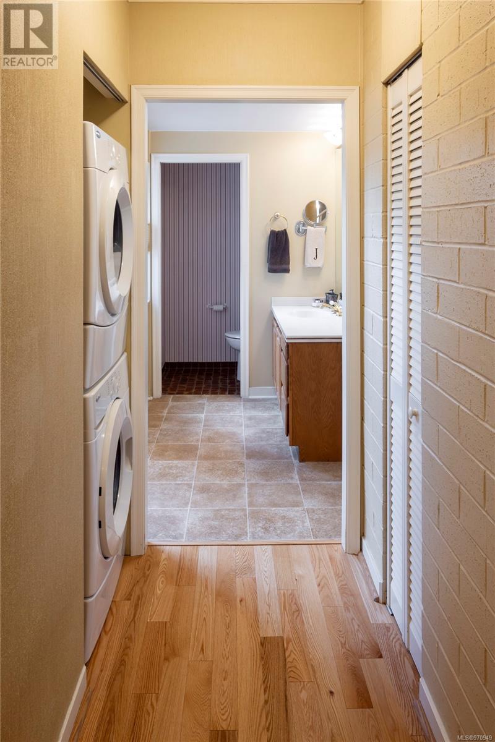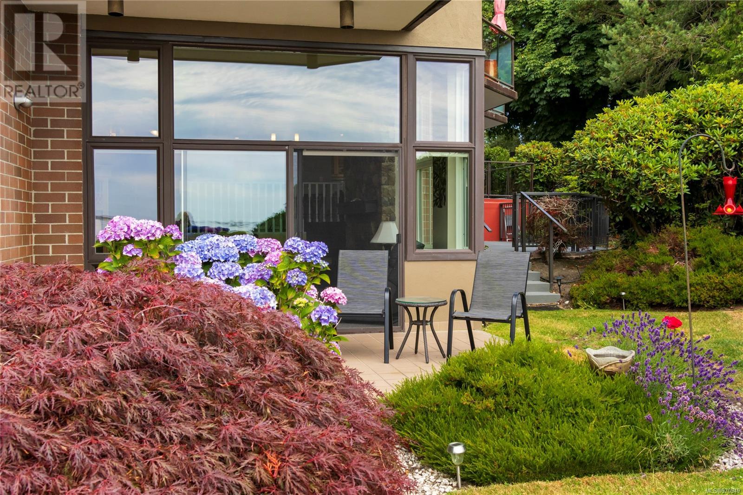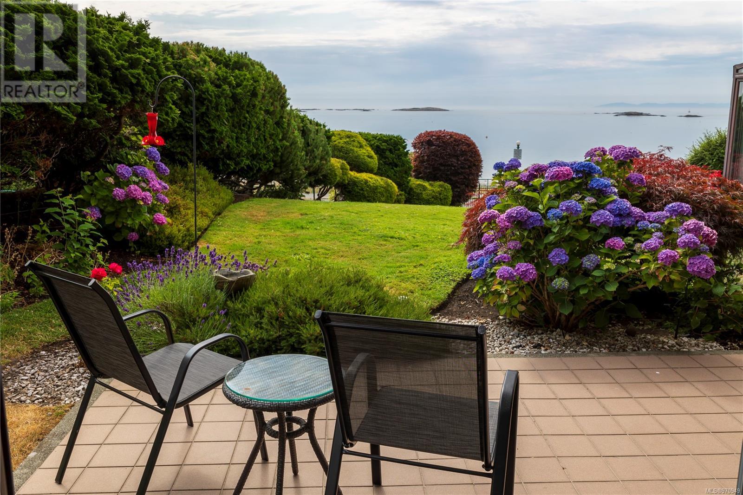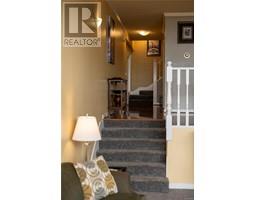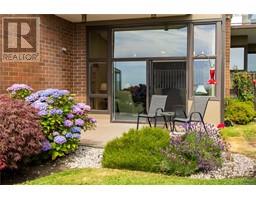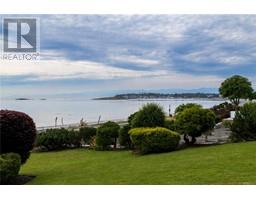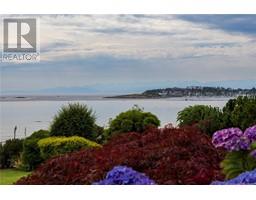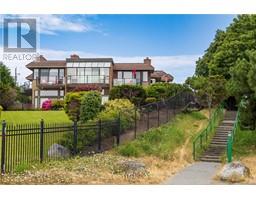B 2612 Thorpe Pl Oak Bay, British Columbia V8R 2W4
$1,850,000Maintenance,
$750 Monthly
Maintenance,
$750 MonthlyRarely do townhouses in the Uplands Manor become available. Located on the spectacular Willow’s Beach Esplanade with 1633 square feet of living space. Bright and welcoming the floor plan flows easily and features spacious bedrooms, gourmet kitchen, and den. Opening to extensive patios and lovely shared gardens, perfect for summer entertaining. Offering the best in West Coast living with miles of sandy beach, the Village and Golf Courses nearby. Pets are welcome with 1 cat or 1 dog up to 15 lbs allowed. Truly a unique opportunity to savour the sights and sounds of the shoreline and to call Uplands Manor home. Visit Marc’s website for more photos and floor plan or email marc@owen-flood.com (id:46227)
Property Details
| MLS® Number | 970949 |
| Property Type | Single Family |
| Neigbourhood | Uplands |
| Community Name | Uplands Manor |
| Community Features | Pets Allowed With Restrictions, Family Oriented |
| Parking Space Total | 1 |
| Plan | Vis1022 |
Building
| Bathroom Total | 2 |
| Bedrooms Total | 2 |
| Constructed Date | 1981 |
| Cooling Type | None |
| Fireplace Present | Yes |
| Fireplace Total | 2 |
| Heating Fuel | Electric |
| Heating Type | Baseboard Heaters |
| Size Interior | 1633 Sqft |
| Total Finished Area | 1633 Sqft |
| Type | Row / Townhouse |
Land
| Acreage | No |
| Size Irregular | 2898 |
| Size Total | 2898 Sqft |
| Size Total Text | 2898 Sqft |
| Zoning Type | Residential |
Rooms
| Level | Type | Length | Width | Dimensions |
|---|---|---|---|---|
| Main Level | Bedroom | 13 ft | 11 ft | 13 ft x 11 ft |
| Main Level | Bathroom | 2-Piece | ||
| Main Level | Primary Bedroom | 14 ft | 14 ft | 14 ft x 14 ft |
| Main Level | Bathroom | 4-Piece | ||
| Main Level | Office | 11 ft | 9 ft | 11 ft x 9 ft |
| Main Level | Kitchen | 18 ft | 7 ft | 18 ft x 7 ft |
| Main Level | Dining Room | 14 ft | 10 ft | 14 ft x 10 ft |
| Main Level | Living Room | 14 ft | 19 ft | 14 ft x 19 ft |
| Main Level | Entrance | 7 ft | 6 ft | 7 ft x 6 ft |
https://www.realtor.ca/real-estate/27188917/b-2612-thorpe-pl-oak-bay-uplands






