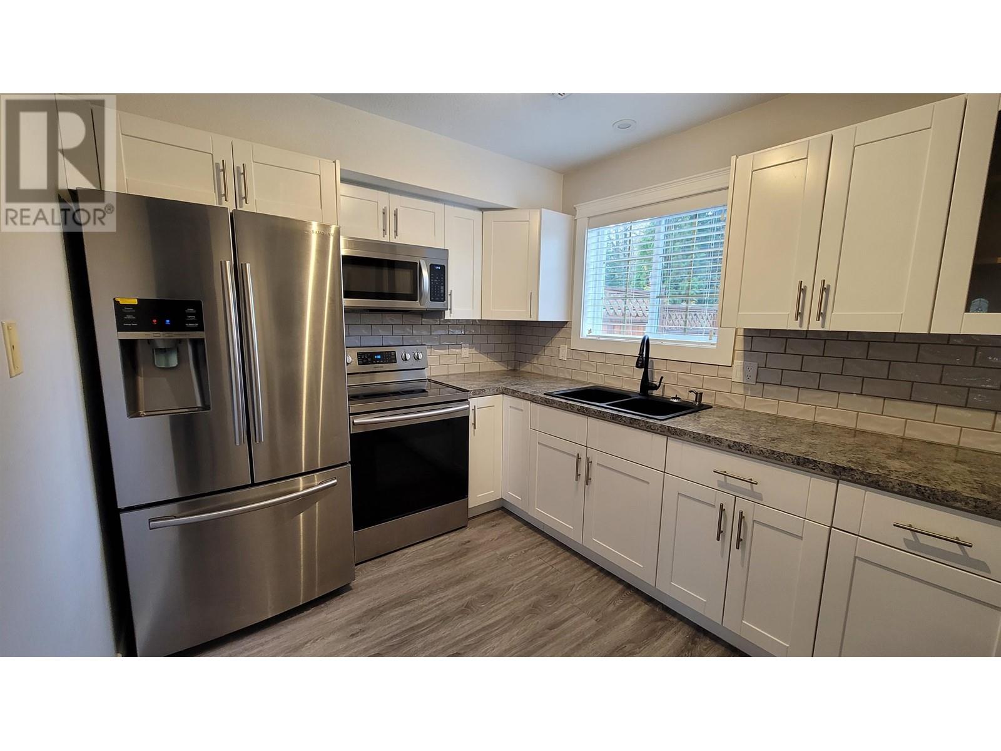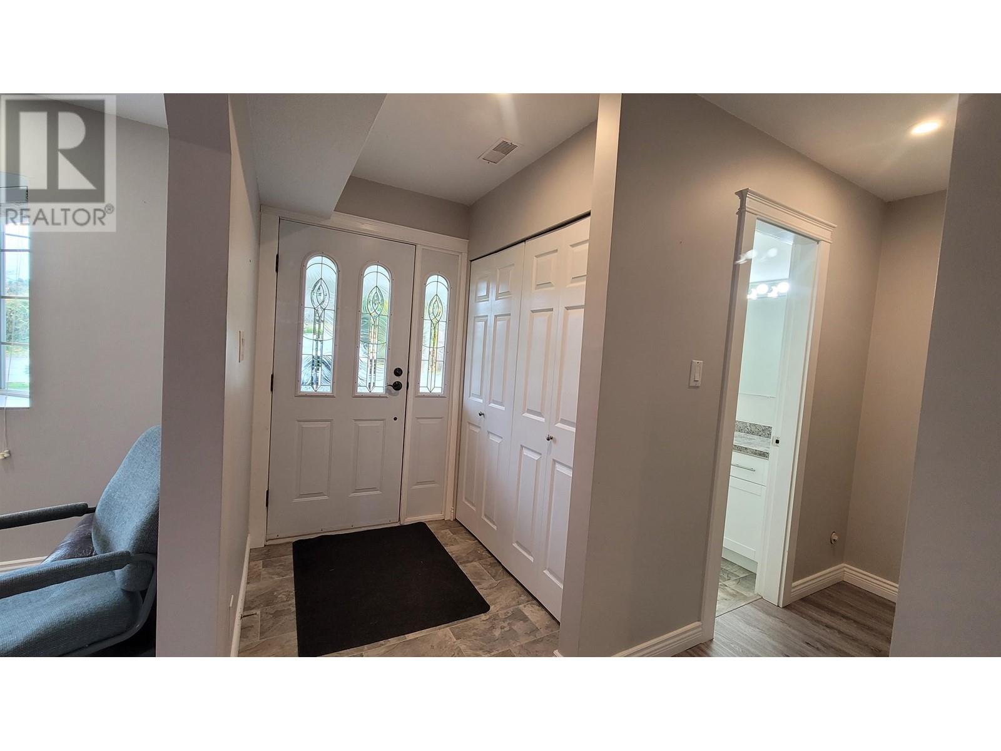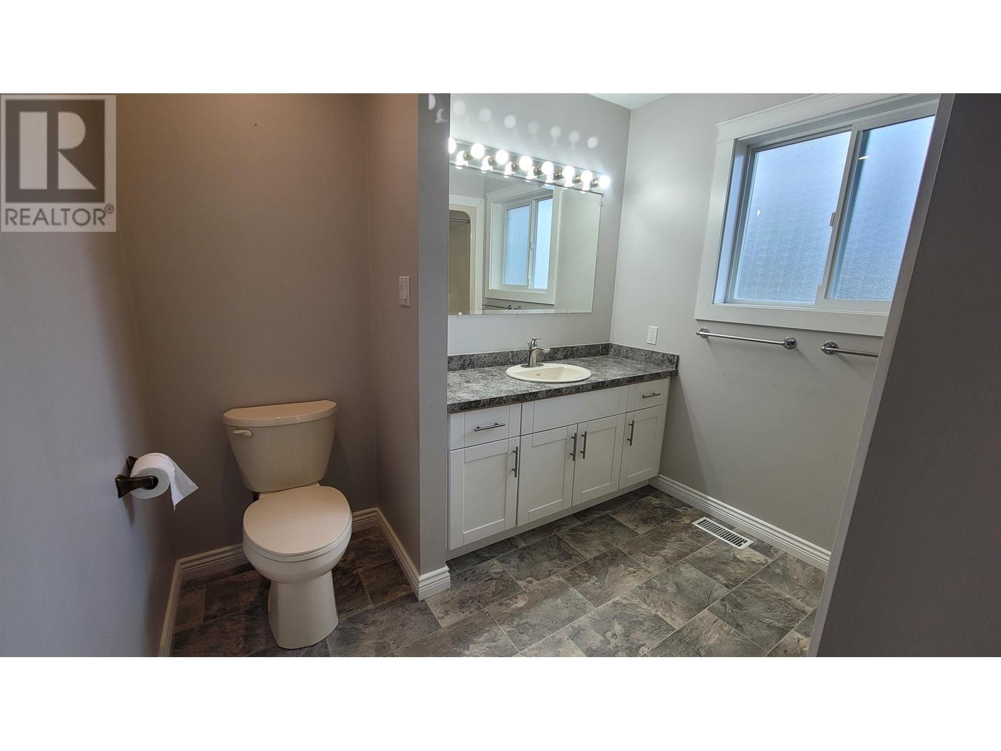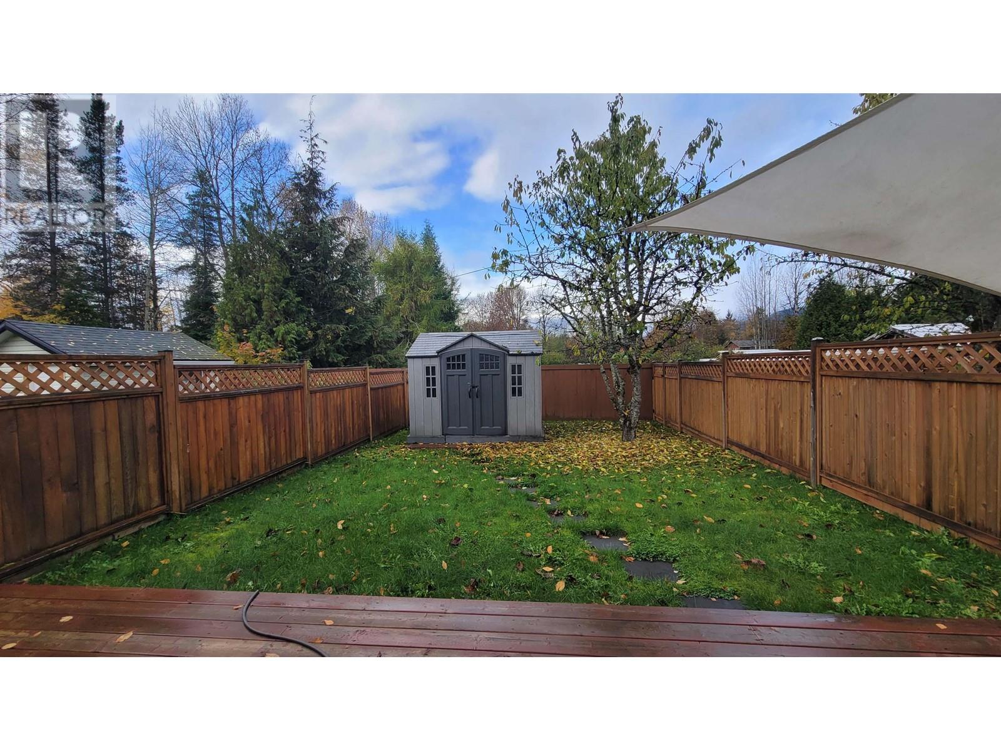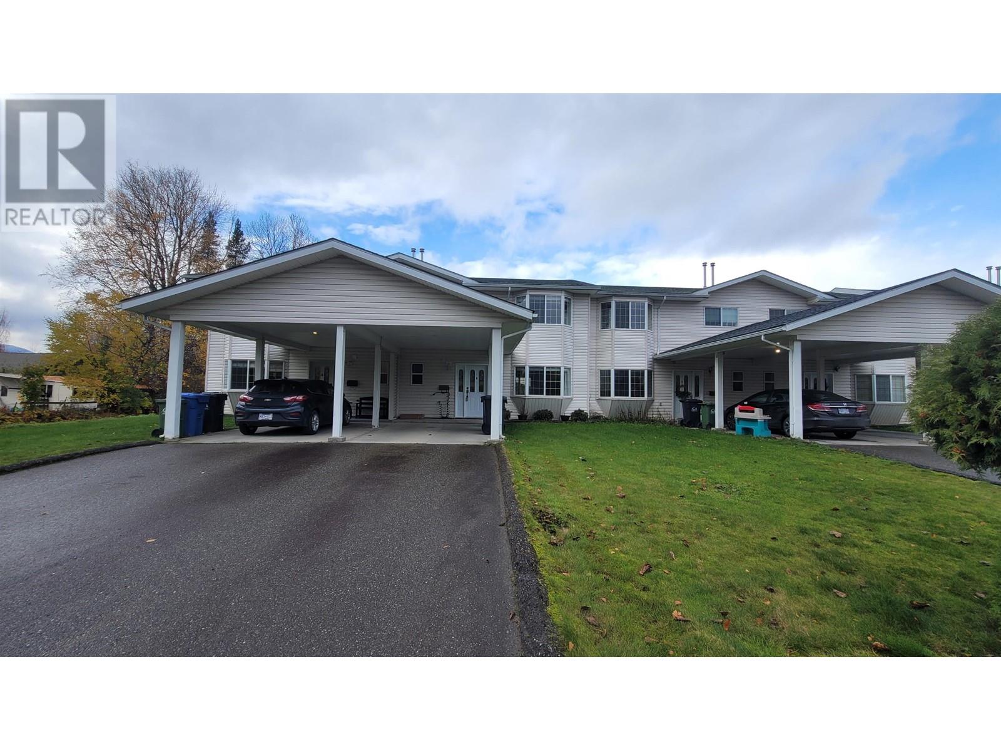3 Bedroom
2 Bathroom
1248 sqft
Forced Air
$379,900
Affordable move-in ready townhome! This fully updated home features 3 large bedrooms and 1.5 bathrooms. The kitchen features modern cabinetry, counter tops, flooring, backsplash, sink and newer stainless appliances and new stackable washer/dryer combo. The spacious living room and dining room areas also feature updated flooring, trim and paint throughout. Both bathrooms feature newer cabinetry, countertops, flooring, sinks, and toilets. The spacious master features a large bay window, double closets, and remote ceiling fan. The home also features new blinds and recessed lighting. Out back there is a large treated wood sundeck and a good sized backyard with storage shed. Immediate possession is available. (id:46227)
Property Details
|
MLS® Number
|
R2938409 |
|
Property Type
|
Single Family |
|
View Type
|
Mountain View |
Building
|
Bathroom Total
|
2 |
|
Bedrooms Total
|
3 |
|
Appliances
|
Washer, Dryer, Refrigerator, Stove, Dishwasher |
|
Basement Type
|
None |
|
Constructed Date
|
1997 |
|
Construction Style Attachment
|
Attached |
|
Foundation Type
|
Concrete Slab |
|
Heating Fuel
|
Natural Gas |
|
Heating Type
|
Forced Air |
|
Roof Material
|
Asphalt Shingle |
|
Roof Style
|
Conventional |
|
Stories Total
|
2 |
|
Size Interior
|
1248 Sqft |
|
Type
|
Row / Townhouse |
|
Utility Water
|
Municipal Water |
Parking
Land
Rooms
| Level |
Type |
Length |
Width |
Dimensions |
|
Above |
Primary Bedroom |
14 ft ,5 in |
11 ft |
14 ft ,5 in x 11 ft |
|
Above |
Bedroom 2 |
11 ft ,5 in |
11 ft |
11 ft ,5 in x 11 ft |
|
Above |
Bedroom 3 |
11 ft |
9 ft |
11 ft x 9 ft |
|
Main Level |
Living Room |
14 ft |
11 ft ,5 in |
14 ft x 11 ft ,5 in |
|
Main Level |
Dining Room |
11 ft |
8 ft ,5 in |
11 ft x 8 ft ,5 in |
|
Main Level |
Kitchen |
11 ft |
8 ft ,8 in |
11 ft x 8 ft ,8 in |
https://www.realtor.ca/real-estate/27574371/b-2505-kenney-street-terrace




