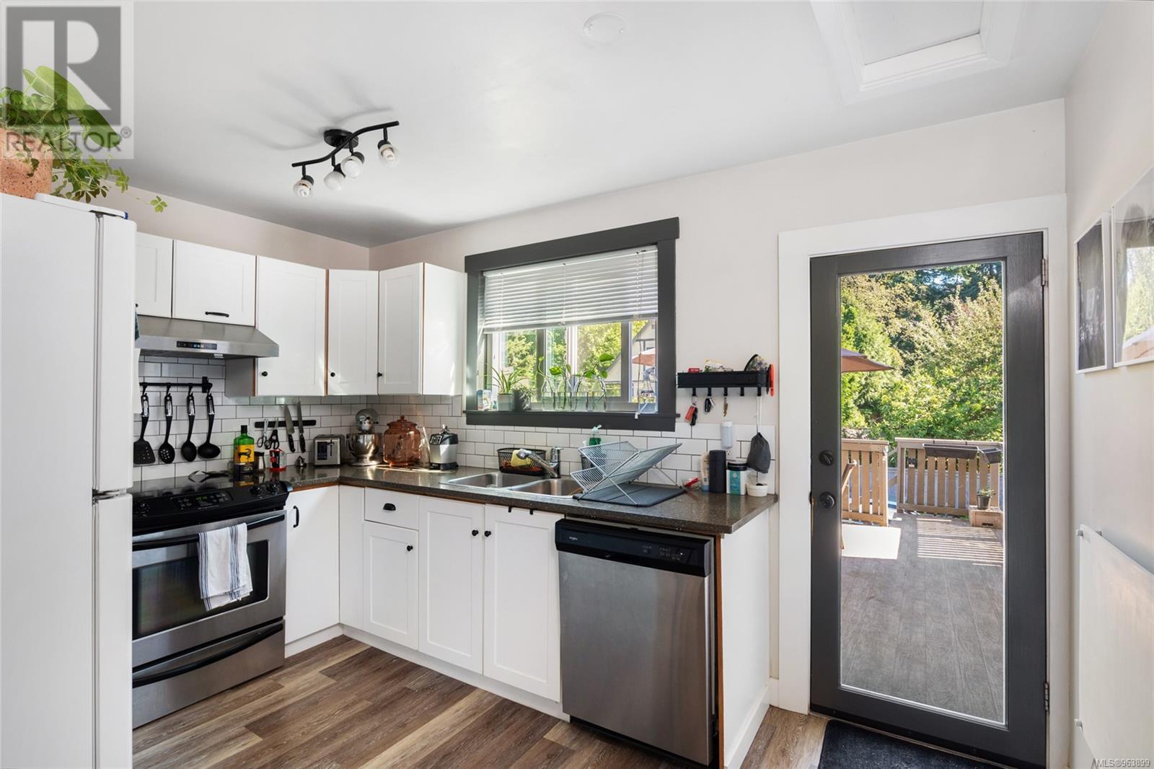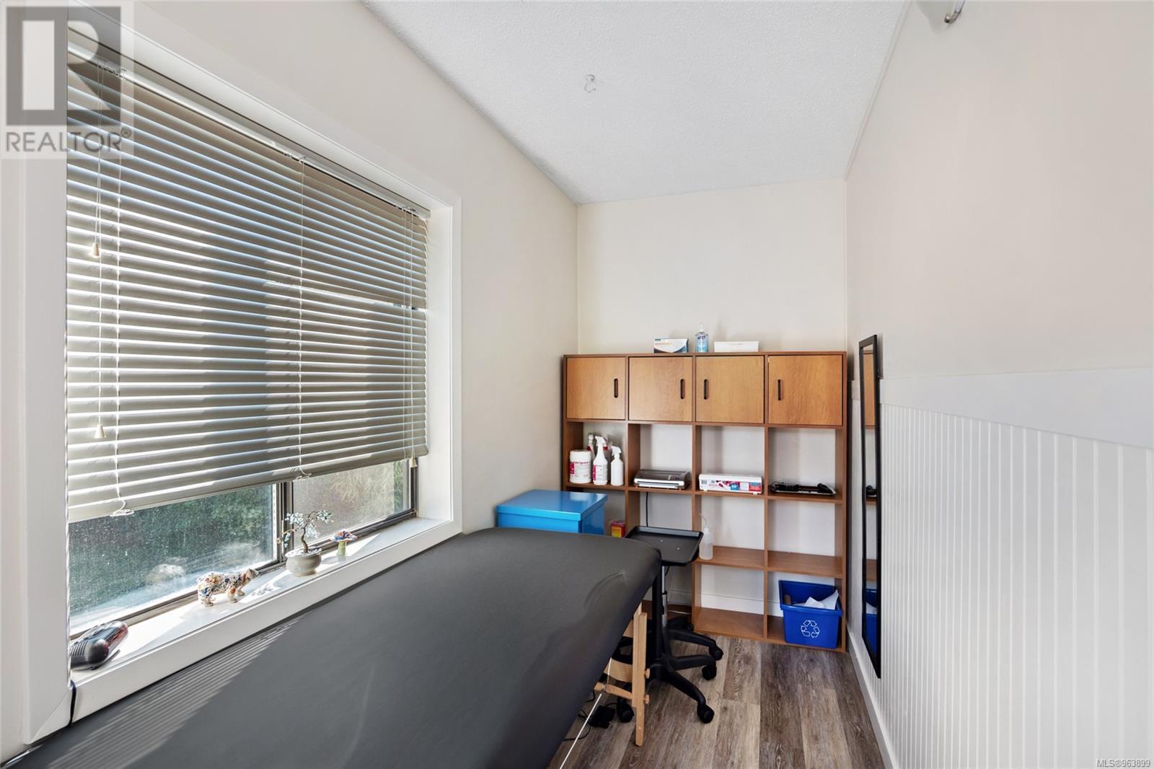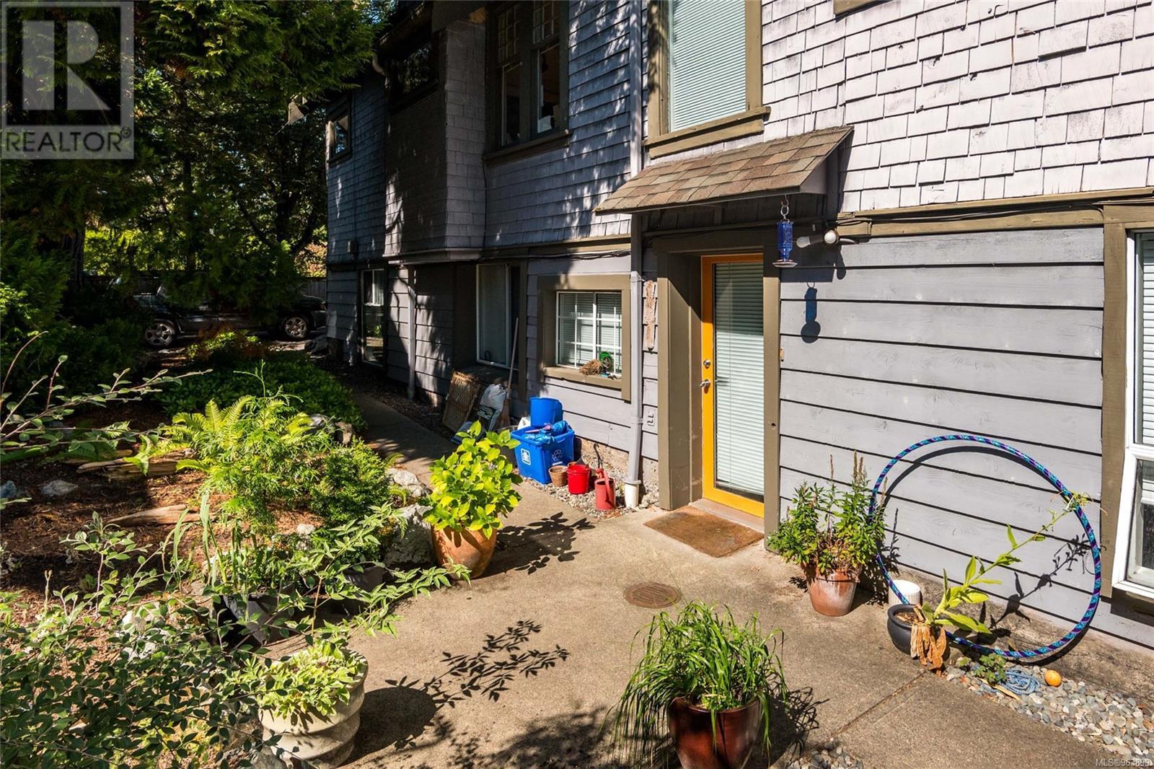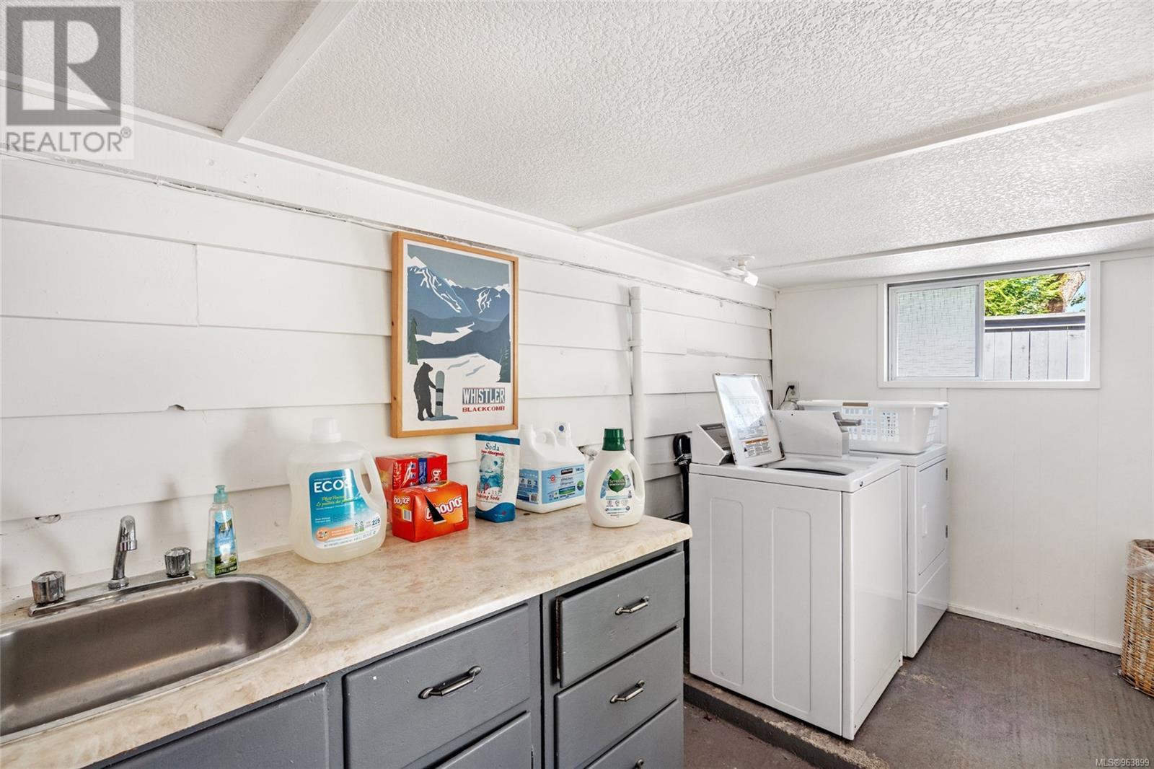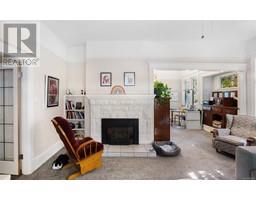6 Bedroom
3 Bathroom
3536 sqft
Fireplace
None
Baseboard Heaters
$1,349,000
A wonderful opportunity for the educated investor to fill their portfolio with this exceptional non-conforming Triplex in the highly sought after Maplewood area. Currently offering a yearly Revenue of approximately $72,000! Each Unit has been updated, boasts 2 Bedrooms & 1 Bathroom and are well maintained providing peace of mind for any investor. Updates include newer Gas fireplaces, newer dryer & hot water tank, flooring, tile work, fixtures, deck membrane and more! Further features include a newer Roof, tons of natural light, great character built-ins & stained glass, high ceilings, various newer windows, a 200 amp service, parking for 6, a wonderful rear yard and a large rear deck. BONUS: the large yard may also allow room for additional development within the provincial density guidelines?! Explore a secondary building! Situated within walking distance to Thriftys, Uptown and all major bus routes! This is definitely an opportunity to be seen. (id:46227)
Property Details
|
MLS® Number
|
963899 |
|
Property Type
|
Single Family |
|
Neigbourhood
|
Maplewood |
|
Parking Space Total
|
6 |
|
Plan
|
Vip1264 |
|
Structure
|
Patio(s), Patio(s) |
Building
|
Bathroom Total
|
3 |
|
Bedrooms Total
|
6 |
|
Constructed Date
|
1925 |
|
Cooling Type
|
None |
|
Fireplace Present
|
Yes |
|
Fireplace Total
|
3 |
|
Heating Fuel
|
Electric, Natural Gas |
|
Heating Type
|
Baseboard Heaters |
|
Size Interior
|
3536 Sqft |
|
Total Finished Area
|
3021 Sqft |
|
Type
|
Triplex |
Parking
Land
|
Acreage
|
No |
|
Size Irregular
|
8798 |
|
Size Total
|
8798 Sqft |
|
Size Total Text
|
8798 Sqft |
|
Zoning Type
|
Residential |
Rooms
| Level |
Type |
Length |
Width |
Dimensions |
|
Second Level |
Bedroom |
9 ft |
10 ft |
9 ft x 10 ft |
|
Second Level |
Bedroom |
9 ft |
10 ft |
9 ft x 10 ft |
|
Second Level |
Bathroom |
|
|
4-Piece |
|
Second Level |
Living Room |
16 ft |
12 ft |
16 ft x 12 ft |
|
Second Level |
Kitchen |
6 ft |
6 ft |
6 ft x 6 ft |
|
Second Level |
Eating Area |
7 ft |
12 ft |
7 ft x 12 ft |
|
Lower Level |
Patio |
10 ft |
8 ft |
10 ft x 8 ft |
|
Lower Level |
Utility Room |
13 ft |
9 ft |
13 ft x 9 ft |
|
Lower Level |
Laundry Room |
13 ft |
7 ft |
13 ft x 7 ft |
|
Lower Level |
Bedroom |
10 ft |
11 ft |
10 ft x 11 ft |
|
Lower Level |
Bathroom |
|
|
4-Piece |
|
Lower Level |
Living Room |
13 ft |
18 ft |
13 ft x 18 ft |
|
Lower Level |
Bedroom |
13 ft |
9 ft |
13 ft x 9 ft |
|
Lower Level |
Kitchen |
13 ft |
15 ft |
13 ft x 15 ft |
|
Main Level |
Patio |
15 ft |
16 ft |
15 ft x 16 ft |
|
Main Level |
Office |
13 ft |
5 ft |
13 ft x 5 ft |
|
Main Level |
Bedroom |
10 ft |
14 ft |
10 ft x 14 ft |
|
Main Level |
Bathroom |
|
|
4-Piece |
|
Main Level |
Kitchen |
13 ft |
9 ft |
13 ft x 9 ft |
|
Main Level |
Bedroom |
13 ft |
11 ft |
13 ft x 11 ft |
|
Main Level |
Dining Room |
14 ft |
10 ft |
14 ft x 10 ft |
|
Main Level |
Living Room |
17 ft |
16 ft |
17 ft x 16 ft |
|
Main Level |
Entrance |
5 ft |
6 ft |
5 ft x 6 ft |
|
Other |
Storage |
6 ft |
8 ft |
6 ft x 8 ft |
|
Other |
Storage |
8 ft |
8 ft |
8 ft x 8 ft |
https://www.realtor.ca/real-estate/26966414/abc-3439-cook-st-saanich-maplewood





