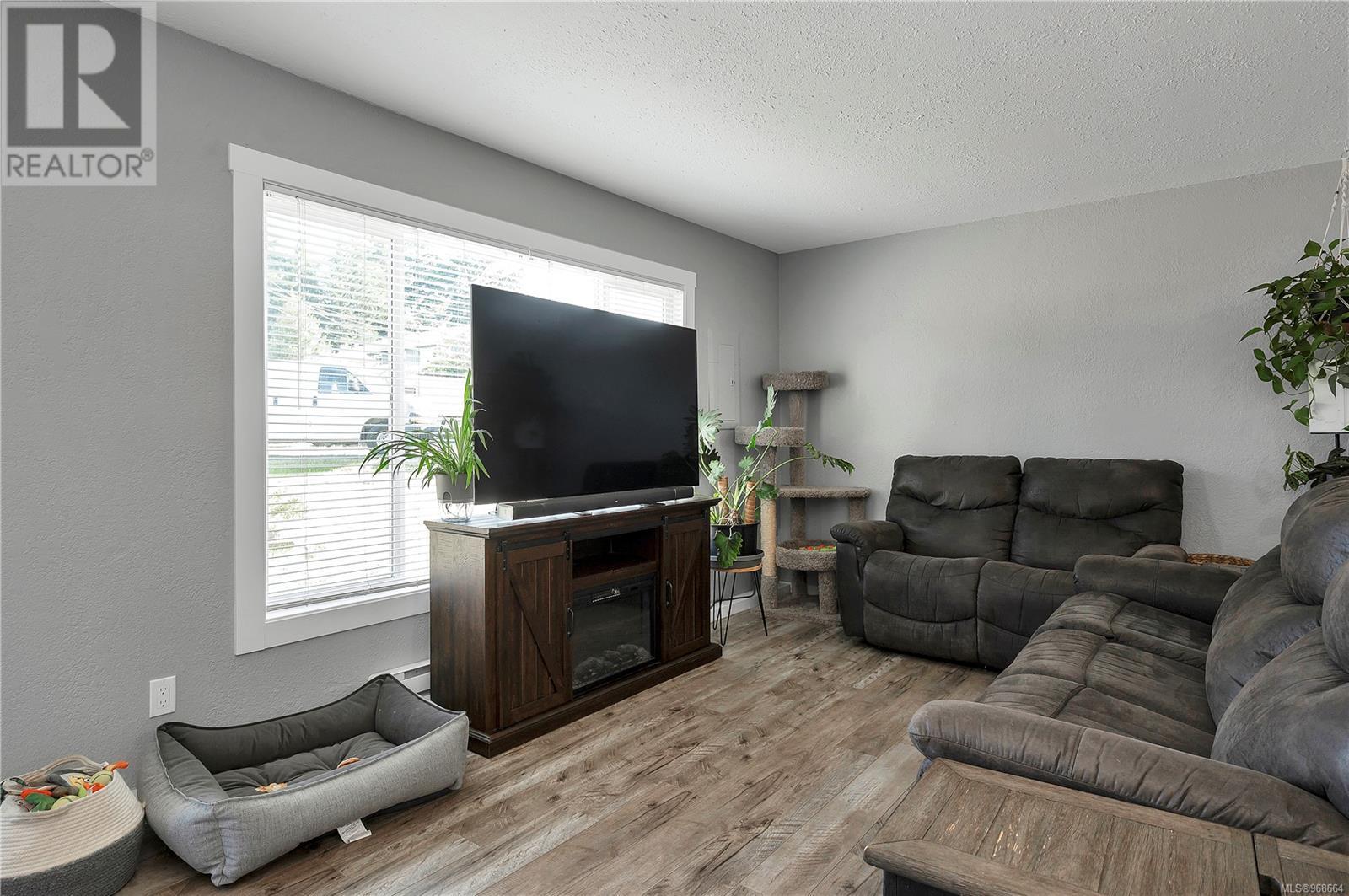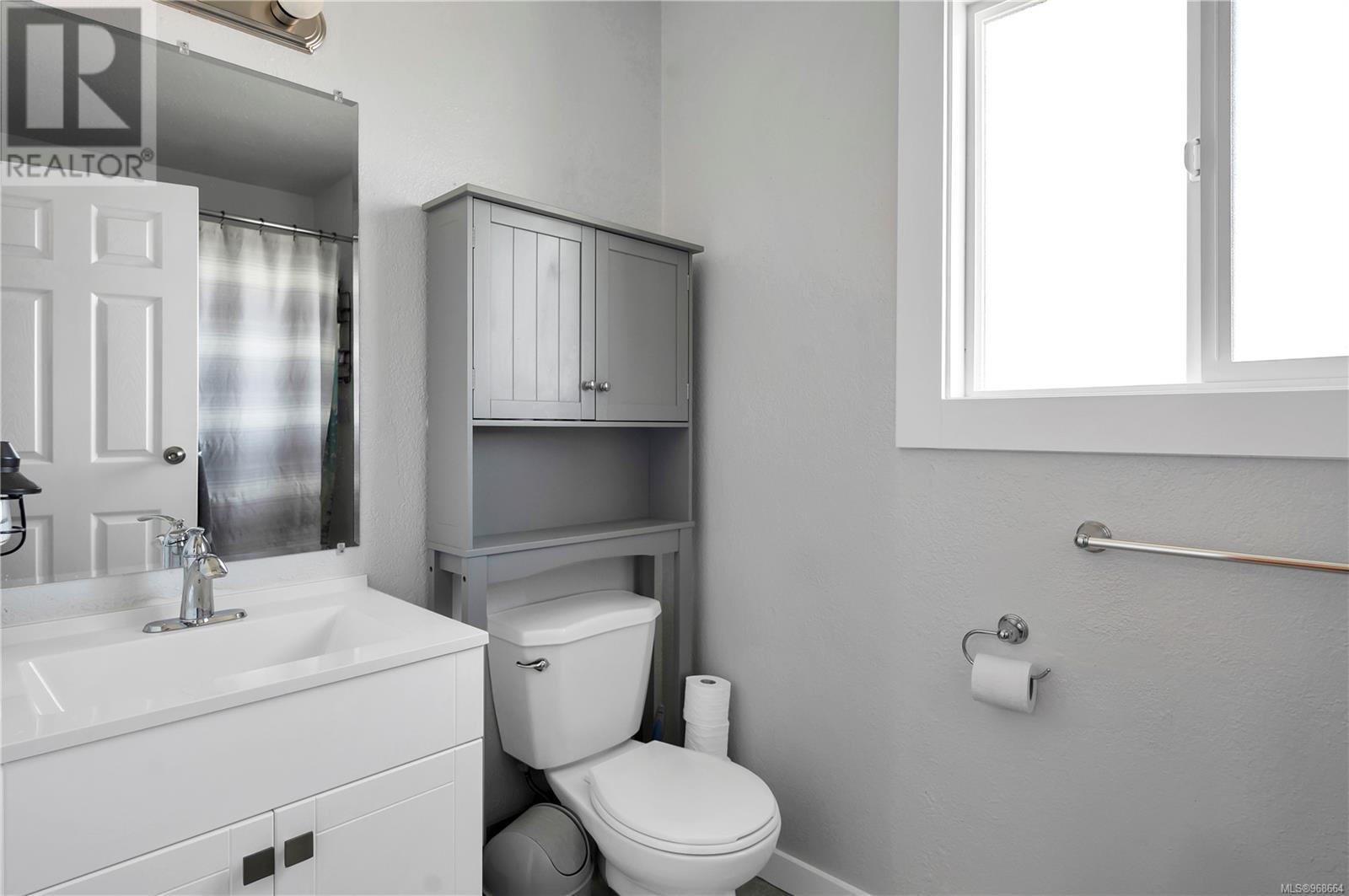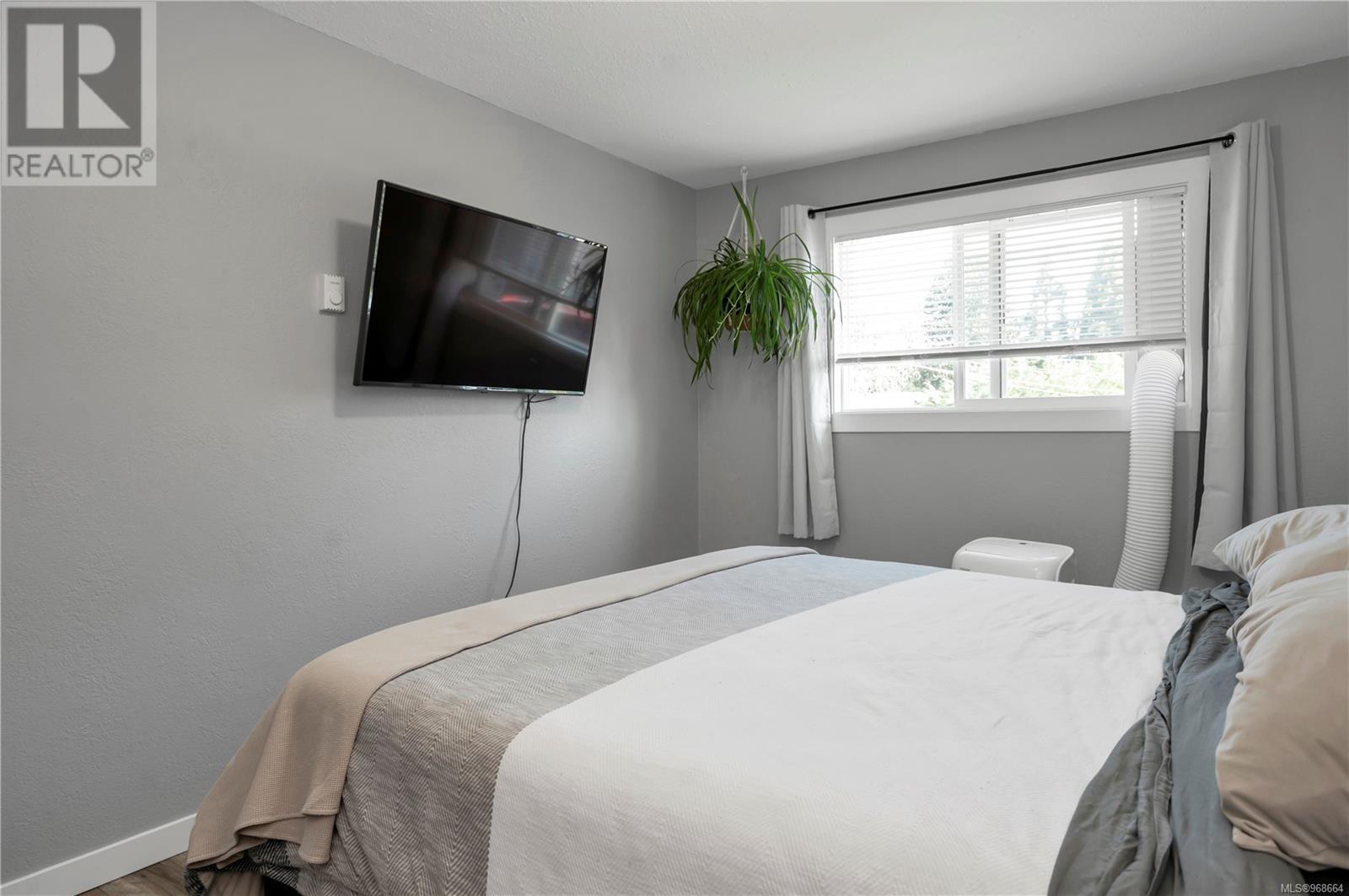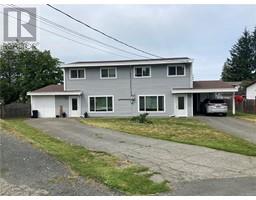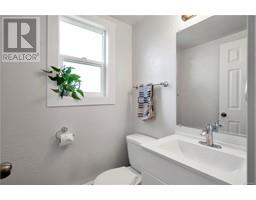A 925 Watson Cres Campbell River, British Columbia V9W 5N4
$799,900
Non Strata, full duplex located in a quiet cul-de-sac, 2 storey, 3 bedroom/2 bath, 5 appliances each side on a pear shaped lot. Building was completely renovated in 2019, pictures for both sides can be see at MLS #817721. Only one side is currently rented by wonderful tenants who have looked after their home, 24 hours notice required. Opportunity to invest in Campbell River, a growing city on Vancouver Island. Live in side B and let side A help with your mortgage or rent as rental homes are at a premium these days in Campbell River. (id:46227)
Open House
This property has open houses!
12:00 pm
Ends at:2:00 pm
FULL DUPLEX, 2 homes for the price of one. SIDE B AVAILABLE FOR VIEWING. UPDATED IN 2018 AND IN LOVELY CONDITION. 5 APPLIANCES EACH SIDE, QUIET CUL-DE-SAC, CLOSE TO CR GOLF COURSE AND DOWNTOWN.
Property Details
| MLS® Number | 968664 |
| Property Type | Single Family |
| Neigbourhood | Campbell River North |
| Features | Level Lot, Other, Pie |
| Parking Space Total | 2 |
| Plan | Vip27163 |
Building
| Bathroom Total | 2 |
| Bedrooms Total | 6 |
| Constructed Date | 1981 |
| Cooling Type | None |
| Heating Fuel | Electric |
| Heating Type | Baseboard Heaters |
| Size Interior | 2180 Sqft |
| Total Finished Area | 2180 Sqft |
| Type | Duplex |
Land
| Access Type | Road Access |
| Acreage | No |
| Size Irregular | 9583 |
| Size Total | 9583 Sqft |
| Size Total Text | 9583 Sqft |
| Zoning Description | R2 |
| Zoning Type | Duplex |
Rooms
| Level | Type | Length | Width | Dimensions |
|---|---|---|---|---|
| Second Level | Bathroom | 4-Piece | ||
| Second Level | Bedroom | 9 ft | 9 ft x Measurements not available | |
| Second Level | Bedroom | 9 ft | 9 ft x Measurements not available | |
| Second Level | Bedroom | 10 ft | Measurements not available x 10 ft | |
| Second Level | Bedroom | 10 ft | Measurements not available x 10 ft | |
| Second Level | Primary Bedroom | 14 ft | 10 ft | 14 ft x 10 ft |
| Second Level | Primary Bedroom | 14 ft | 10 ft | 14 ft x 10 ft |
| Main Level | Bathroom | 2-Piece | ||
| Main Level | Eating Area | 8 ft | 6 ft | 8 ft x 6 ft |
| Main Level | Eating Area | 8 ft | 6 ft | 8 ft x 6 ft |
| Main Level | Kitchen | 19'7 x 10'5 | ||
| Main Level | Kitchen | 19'7 x 10'5 | ||
| Main Level | Library | 19'7 x 10'5 | ||
| Main Level | Living Room | 19'7 x 10'5 |
https://www.realtor.ca/real-estate/27092240/a-925-watson-cres-campbell-river-campbell-river-north









