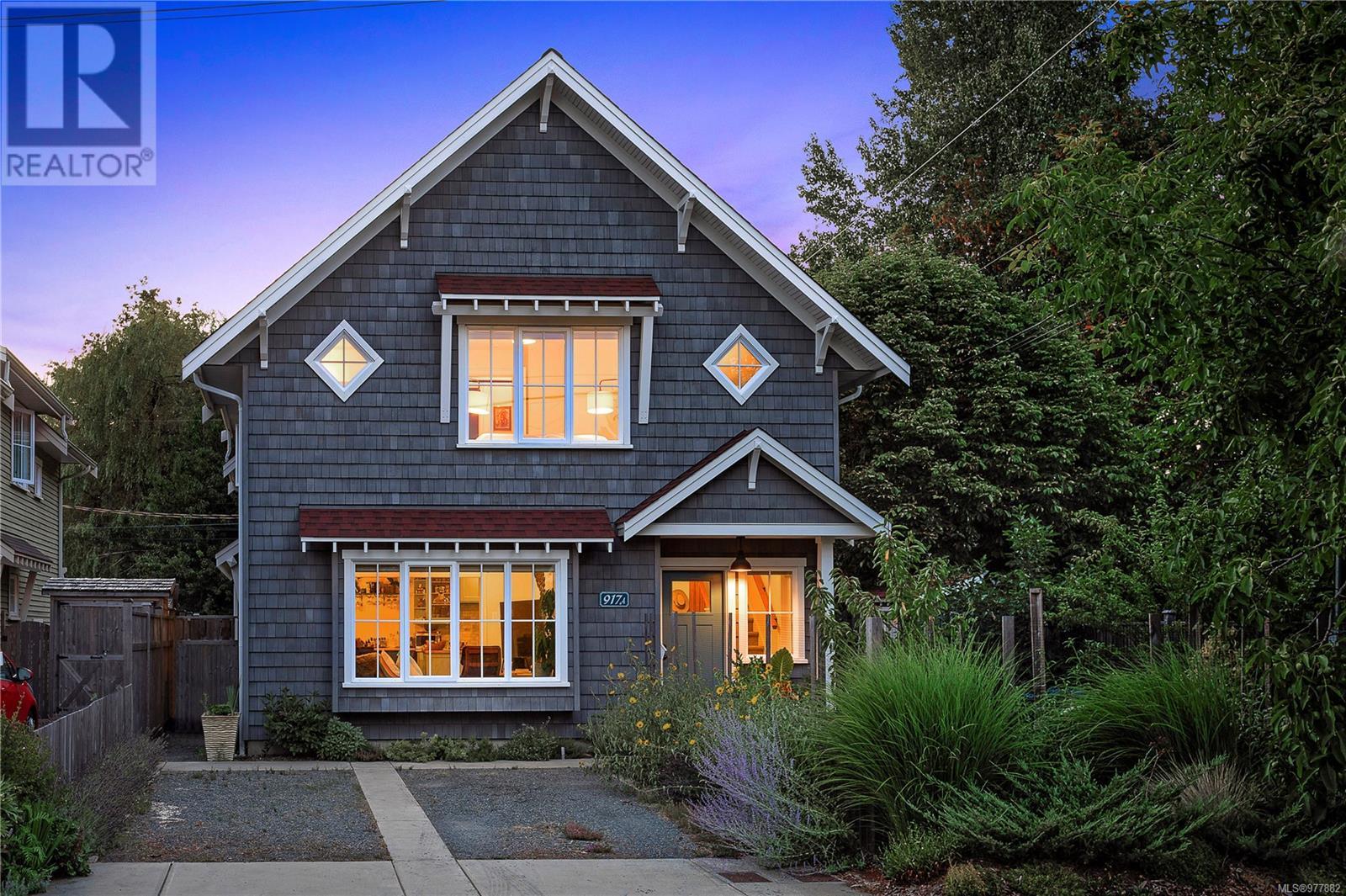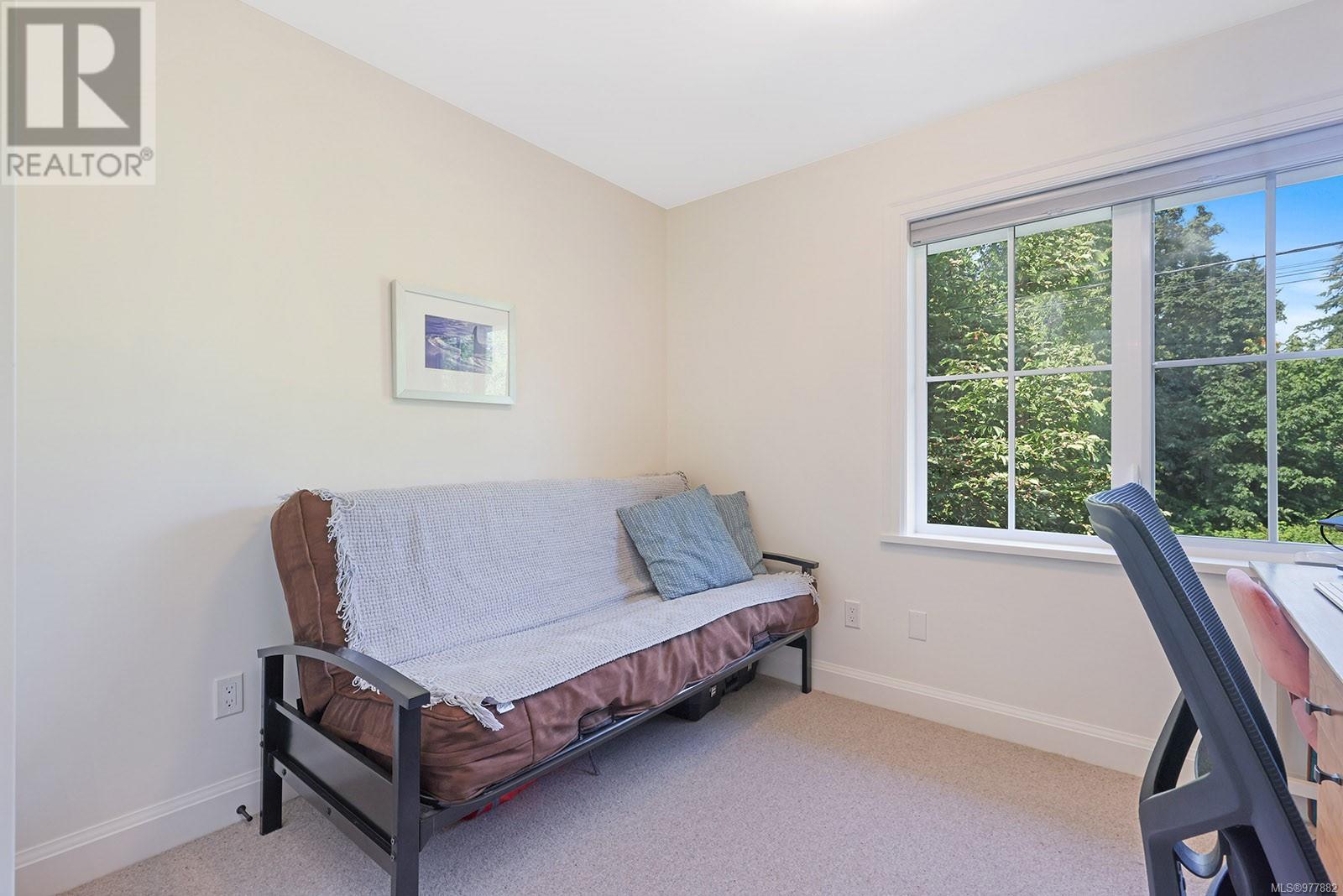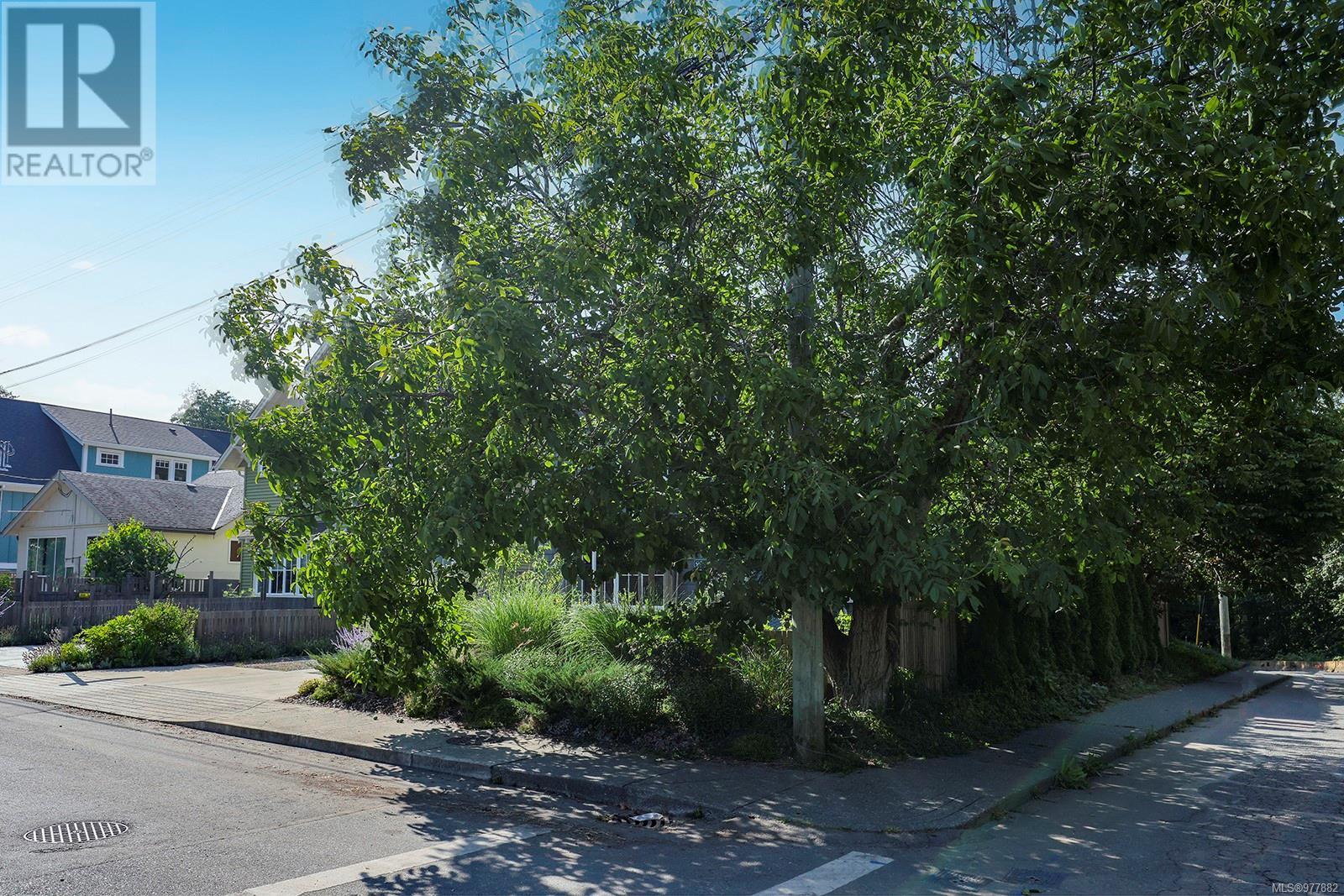3 Bedroom
3 Bathroom
1192 sqft
Westcoast
Air Conditioned
Heat Pump, Heat Recovery Ventilation (Hrv)
$729,000
West Coast Craftsman inspired duplex incorporating energy saving technology. Located in the Old Orchard area and built in 2018 by Heritage Revival Homes with a reputation for fine finishing and meticulous craftsmanship. A comfortable sophisticated open plan of 1,192 sf, 3 BD/ 3 BA, 9’ ceilings on the main floor, wide plank engineered oak flooring, wool carpets, art glass doorway transoms, and exposed beams. Stunning kitchen with robin’s egg blue cabinets, marble tile backsplash, quartz counters, s/s appliances, island with butcher block c/t. Upstairs 3 bedrooms, 4 pce ensuite & main bath, w/ 2 pce bath on main level. Exterior door access for 4’ crawl, energy efficiency and comfort include Heat Recovery Ventilation, H/W on demand, Heat pump in ceiling upstairs, split pump on main level, drain water heat recovery, LED lighting and additional insulation. Shed, raised garden beds, and beautifully landscaped. A short walk to downtown Courtenay restaurants, shops, parks and river trails. (id:46227)
Property Details
|
MLS® Number
|
977882 |
|
Property Type
|
Single Family |
|
Neigbourhood
|
Courtenay City |
|
Community Features
|
Pets Allowed, Family Oriented |
|
Features
|
Central Location, Southern Exposure, Other |
|
Parking Space Total
|
2 |
|
Structure
|
Shed |
Building
|
Bathroom Total
|
3 |
|
Bedrooms Total
|
3 |
|
Architectural Style
|
Westcoast |
|
Constructed Date
|
2018 |
|
Cooling Type
|
Air Conditioned |
|
Heating Fuel
|
Electric |
|
Heating Type
|
Heat Pump, Heat Recovery Ventilation (hrv) |
|
Size Interior
|
1192 Sqft |
|
Total Finished Area
|
1192 Sqft |
|
Type
|
Duplex |
Parking
Land
|
Acreage
|
No |
|
Size Irregular
|
4356 |
|
Size Total
|
4356 Sqft |
|
Size Total Text
|
4356 Sqft |
|
Zoning Description
|
R-ssmuh |
|
Zoning Type
|
Residential |
Rooms
| Level |
Type |
Length |
Width |
Dimensions |
|
Second Level |
Ensuite |
|
|
4-Piece |
|
Second Level |
Primary Bedroom |
|
|
11'2 x 13'1 |
|
Second Level |
Bedroom |
|
|
10'8 x 8'7 |
|
Second Level |
Bathroom |
|
|
4-Piece |
|
Second Level |
Bedroom |
|
|
9'11 x 8'7 |
|
Main Level |
Bathroom |
|
|
2-Piece |
|
Main Level |
Laundry Room |
|
|
4'11 x 4'11 |
|
Main Level |
Kitchen |
|
|
10'7 x 10'6 |
|
Main Level |
Dining Room |
|
|
10'7 x 8'8 |
|
Main Level |
Living Room |
|
|
12'0 x 13'10 |
|
Main Level |
Entrance |
|
|
5'3 x 7'5 |
https://www.realtor.ca/real-estate/27507927/a-917-2nd-st-courtenay-courtenay-city


























































































