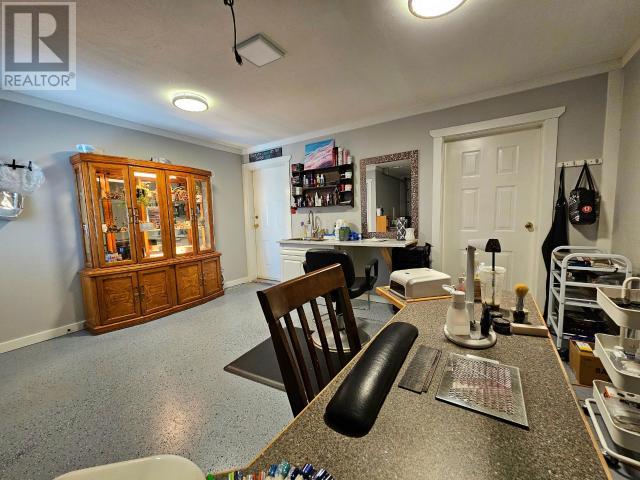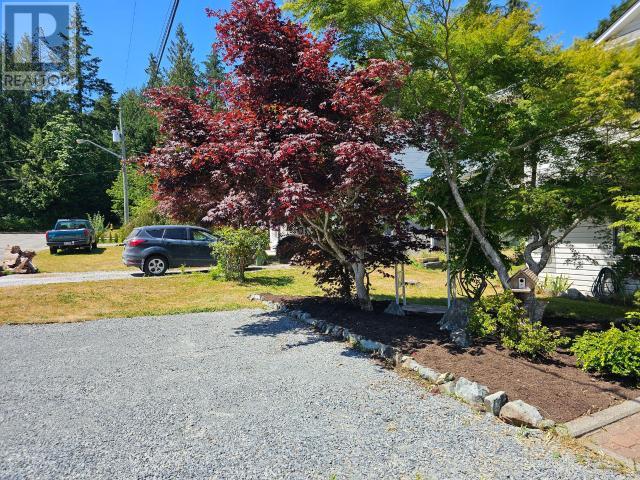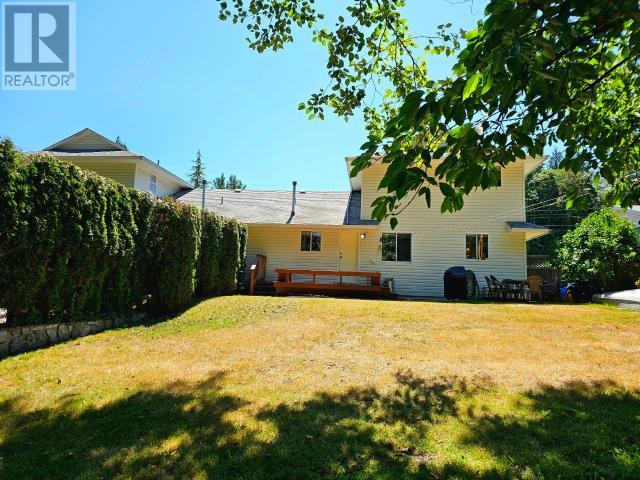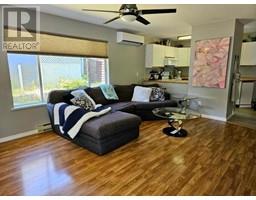3 Bedroom
3 Bathroom
1360 sqft
Fireplace
Unknown
Heat Pump
$578,900
Half-duplex on a quiet street, just a short walk to Powell Lake. This well-maintained home with 3 bedrooms and 2.5 baths is an excellent home for a first time buyer. The main floor has an open-concept kitchen, living, and dining area which is spacious and inviting, featuring a gas fireplace and plenty of natural light. Out back, there's a nice-sized deck overlooking a serene wooded area beyond the fence. Duplex is joined by garage so you won't hear the neighbours. The main floor includes a conveniently located washer and dryer and a 2-piece bath which is easily accessible from the kitchen or garage. Upstairs, the master bedroom boasts a 4-piece ensuite, while two additional bedrooms share a third bathroom. Stay cool in summer with a mini-split heat pump. Newly renovated garage with stainless sink is perfect for a home based business. Close to shops and restaurants. Call for a showing today (id:46227)
Property Details
|
MLS® Number
|
18250 |
|
Property Type
|
Single Family |
|
Amenities Near By
|
Shopping |
|
Community Features
|
Family Oriented |
|
Features
|
Central Location |
|
Parking Space Total
|
1 |
|
Road Type
|
Paved Road |
Building
|
Bathroom Total
|
3 |
|
Bedrooms Total
|
3 |
|
Constructed Date
|
1994 |
|
Construction Style Attachment
|
Semi-detached |
|
Cooling Type
|
Unknown |
|
Fireplace Fuel
|
Gas |
|
Fireplace Present
|
Yes |
|
Fireplace Type
|
Conventional |
|
Heating Fuel
|
Electric, Natural Gas |
|
Heating Type
|
Heat Pump |
|
Size Interior
|
1360 Sqft |
|
Type
|
Duplex |
Parking
Land
|
Acreage
|
No |
|
Fence Type
|
Fence |
|
Land Amenities
|
Shopping |
|
Size Irregular
|
5096 |
|
Size Total
|
5096 Sqft |
|
Size Total Text
|
5096 Sqft |
Rooms
| Level |
Type |
Length |
Width |
Dimensions |
|
Above |
Primary Bedroom |
10 ft ,2 in |
9 ft ,7 in |
10 ft ,2 in x 9 ft ,7 in |
|
Above |
4pc Bathroom |
|
|
Measurements not available |
|
Above |
4pc Ensuite Bath |
|
|
Measurements not available |
|
Above |
Bedroom |
8 ft ,11 in |
10 ft ,7 in |
8 ft ,11 in x 10 ft ,7 in |
|
Above |
Bedroom |
9 ft ,10 in |
9 ft ,5 in |
9 ft ,10 in x 9 ft ,5 in |
|
Main Level |
Foyer |
7 ft ,2 in |
6 ft ,11 in |
7 ft ,2 in x 6 ft ,11 in |
|
Main Level |
Living Room |
12 ft ,4 in |
20 ft ,8 in |
12 ft ,4 in x 20 ft ,8 in |
|
Main Level |
Kitchen |
9 ft ,5 in |
8 ft ,2 in |
9 ft ,5 in x 8 ft ,2 in |
|
Main Level |
2pc Bathroom |
|
|
Measurements not available |
|
Main Level |
Dining Nook |
9 ft ,6 in |
9 ft ,8 in |
9 ft ,6 in x 9 ft ,8 in |
|
Main Level |
Laundry Room |
9 ft ,5 in |
8 ft ,2 in |
9 ft ,5 in x 8 ft ,2 in |
|
Main Level |
Other |
15 ft ,10 in |
18 ft ,11 in |
15 ft ,10 in x 18 ft ,11 in |
https://www.realtor.ca/real-estate/27174109/a-6855-irvine-street-powell-river


























































