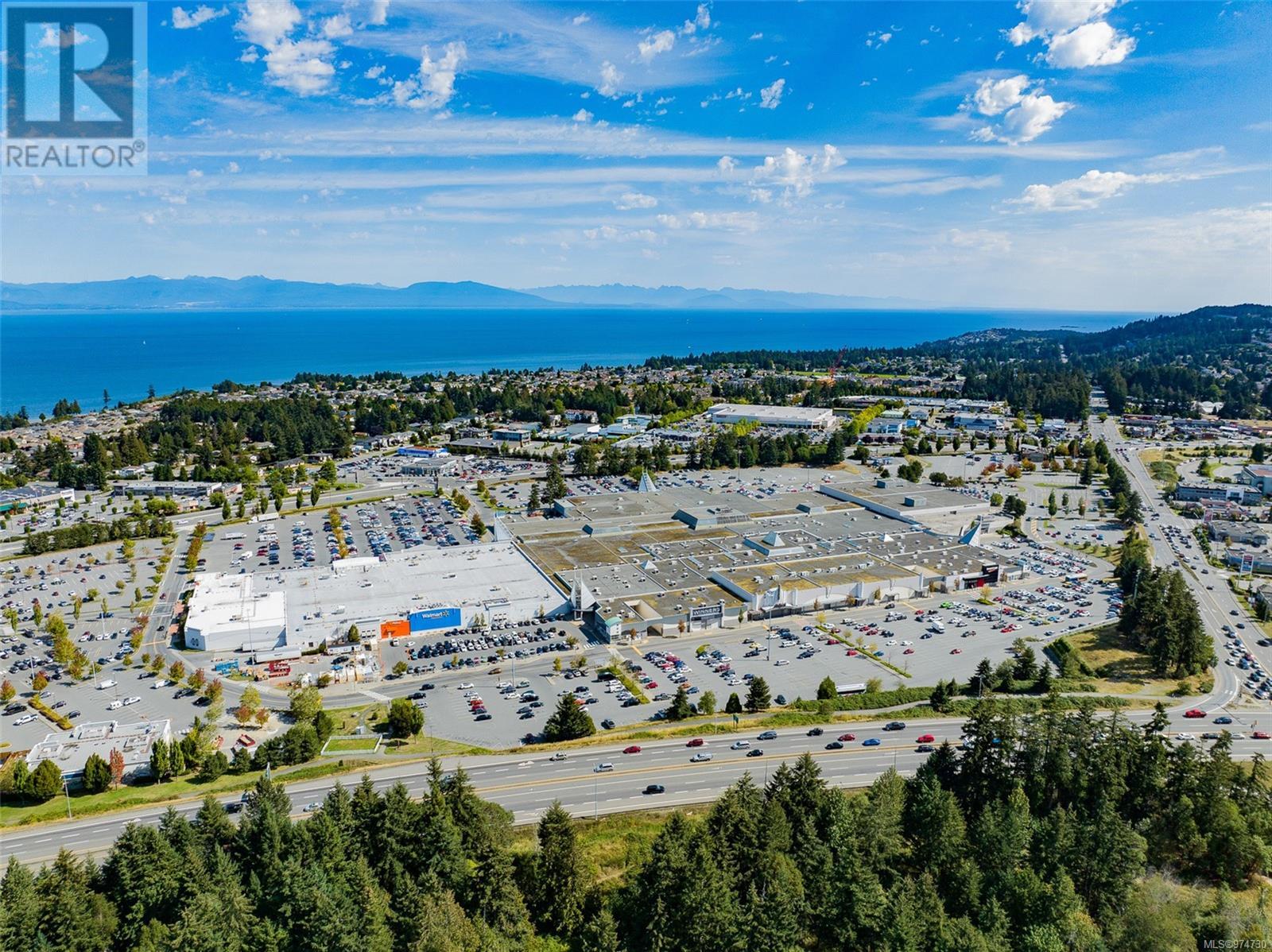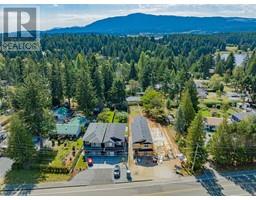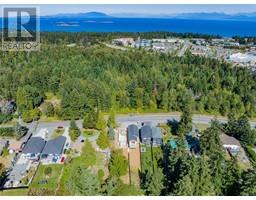4 Bedroom
3 Bathroom
2064 sqft
Contemporary
Fireplace
Air Conditioned
Forced Air
$975,000
New construction home with legal 1 or 2 bed suite situated on the cusp of quaint Upper Lantzville & amenities of North Nanaimo. Built by reputable Harbour Point Homes, this new build is strategically placed on a long 0.28 acre lot with southern rear facing yard, fenced & split with neighbour. Presenting the 3rd of 4 builds in Residence at Aulds, Ivory. Uptown Downtown Design was inspired by a misty seaside palate. The design incorporates timeless quartz on every countertop, calming grey tiles, textured whites, natural wood hues accented by black hardware & fixtures. The energy efficient systems will keep you comfortable: high-efficiency gas furnace, floor to ceiling stone surround gas fireplace, gas range, gas BBQ/heater hook-up on rear patio, tankless & endless on demand-hot water plus an A/C unit & EV ready plug in attached garage. Open concept living/dining/kitchen with pantry & vault in spacious living room. 3 bedrooms on main floor plus two full bathrooms. The primary suite has both a large walk-in closet, plus a luxurious ensuite with dual sinks & spacious tiled glass enclosed shower. Spacious 1 bed suite has walk-in closet, own laundry/entry/electrical. Den can be used for suite or main home. Thoughtful construction includes 4 ft heated & lit crawl space keeping your floors warm & offering plenty of storage, silent engineered TGI floor system, interior wall insulation around the primary bedroom walls, plus 9 foot ceilings & 8 foot solid doors on both levels. With professional landscaping, fully fenced yards, quality appliances & complete blind package all included, these homes are ready to move-in upon completion. Discover your next home at the Residences at Aulds & start living surrounded by Lantzville nature but in the heart of North Nanaimo's biggest city amenities. Marketed by Team Invest West, call/text 250-739-5678 or acquire your info package at www.TeamInvestWest.com/Aulds (id:46227)
Property Details
|
MLS® Number
|
974730 |
|
Property Type
|
Single Family |
|
Neigbourhood
|
Upper Lantzville |
|
Community Features
|
Pets Allowed, Family Oriented |
|
Features
|
Central Location, Level Lot, Southern Exposure, Irregular Lot Size, Other, Marine Oriented |
|
Parking Space Total
|
2 |
|
Plan
|
Epp124083 |
Building
|
Bathroom Total
|
3 |
|
Bedrooms Total
|
4 |
|
Architectural Style
|
Contemporary |
|
Constructed Date
|
2024 |
|
Cooling Type
|
Air Conditioned |
|
Fireplace Present
|
Yes |
|
Fireplace Total
|
1 |
|
Heating Fuel
|
Natural Gas |
|
Heating Type
|
Forced Air |
|
Size Interior
|
2064 Sqft |
|
Total Finished Area
|
1794 Sqft |
|
Type
|
House |
Land
|
Access Type
|
Road Access |
|
Acreage
|
No |
|
Size Irregular
|
12197 |
|
Size Total
|
12197 Sqft |
|
Size Total Text
|
12197 Sqft |
|
Zoning Description
|
R4 |
|
Zoning Type
|
Duplex |
Rooms
| Level |
Type |
Length |
Width |
Dimensions |
|
Lower Level |
Laundry Room |
|
|
6'11 x 5'2 |
|
Lower Level |
Laundry Room |
|
|
6'3 x 4'11 |
|
Lower Level |
Other |
|
|
7'6 x 4'11 |
|
Lower Level |
Bathroom |
|
|
3-Piece |
|
Lower Level |
Primary Bedroom |
|
|
13'10 x 11'8 |
|
Lower Level |
Office |
|
|
9'5 x 9'6 |
|
Lower Level |
Living Room |
|
|
11'3 x 9'11 |
|
Lower Level |
Kitchen |
|
|
9'7 x 12'1 |
|
Lower Level |
Dining Room |
|
|
6'4 x 12'1 |
|
Lower Level |
Entrance |
|
|
4'8 x 9'11 |
|
Main Level |
Bedroom |
11 ft |
|
11 ft x Measurements not available |
|
Main Level |
Bedroom |
11 ft |
|
11 ft x Measurements not available |
|
Main Level |
Ensuite |
|
|
4-Piece |
|
Main Level |
Primary Bedroom |
|
|
11'10 x 12'3 |
|
Main Level |
Bathroom |
|
|
3-Piece |
|
Main Level |
Living Room |
|
17 ft |
Measurements not available x 17 ft |
|
Main Level |
Dining Room |
|
|
16'6 x 12'3 |
|
Main Level |
Kitchen |
|
|
17'7 x 9'9 |
|
Main Level |
Entrance |
|
|
9'6 x 8'2 |
https://www.realtor.ca/real-estate/27374055/a-6645-aulds-rd-lantzville-upper-lantzville














































