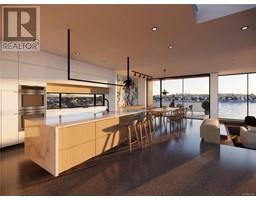4 Bedroom
4 Bathroom
4292 sqft
Contemporary, Westcoast
Air Conditioned, Central Air Conditioning, Fully Air Conditioned
Forced Air, Heat Pump
Waterfront On Ocean
$5,900,000
''Waters Edge'' A custom oceanfront dream home opportunity in one of Canada's premier locations. Located on a very quiet cul-de-sac and perched prominently above the waters of McNeill Bay the everchanging views are inspiring and need to be experienced. Spectacular modern design by BoForm will be brought to life by the multiple award winning Christopher Developments. Environmentally sensitive construction will include PV solar arrays, green roof elements, xeriscape garden principles, durable low-maintenance materials and will be built to the zero carbon step code. Close to shopping and restaurants, parks, marinas, Victoria and Uplands Golf Courses, all level of school including the best private schools in the region, UVIC and Camosun, as well as downtown. Please make an appointment to visit our presentation center for more details. (id:46227)
Property Details
|
MLS® Number
|
973865 |
|
Property Type
|
Single Family |
|
Neigbourhood
|
Gonzales |
|
Features
|
Central Location, Sloping, Other, Marine Oriented |
|
Parking Space Total
|
2 |
|
Plan
|
Vip5690 |
|
Structure
|
Patio(s) |
|
View Type
|
City View, Mountain View, Ocean View |
|
Water Front Type
|
Waterfront On Ocean |
Building
|
Bathroom Total
|
4 |
|
Bedrooms Total
|
4 |
|
Architectural Style
|
Contemporary, Westcoast |
|
Constructed Date
|
2025 |
|
Cooling Type
|
Air Conditioned, Central Air Conditioning, Fully Air Conditioned |
|
Heating Fuel
|
Electric, Solar |
|
Heating Type
|
Forced Air, Heat Pump |
|
Size Interior
|
4292 Sqft |
|
Total Finished Area
|
4292 Sqft |
|
Type
|
House |
Land
|
Access Type
|
Road Access |
|
Acreage
|
No |
|
Size Irregular
|
8848 |
|
Size Total
|
8848 Sqft |
|
Size Total Text
|
8848 Sqft |
|
Zoning Type
|
Residential |
Rooms
| Level |
Type |
Length |
Width |
Dimensions |
|
Second Level |
Ensuite |
|
|
3-Piece |
|
Second Level |
Primary Bedroom |
1 ft |
1 ft |
1 ft x 1 ft |
|
Second Level |
Ensuite |
|
|
4-Piece |
|
Second Level |
Primary Bedroom |
1 ft |
1 ft |
1 ft x 1 ft |
|
Lower Level |
Patio |
1 ft |
1 ft |
1 ft x 1 ft |
|
Lower Level |
Gym |
1 ft |
1 ft |
1 ft x 1 ft |
|
Lower Level |
Bathroom |
|
|
4-Piece |
|
Lower Level |
Bedroom |
1 ft |
1 ft |
1 ft x 1 ft |
|
Lower Level |
Bedroom |
1 ft |
1 ft |
1 ft x 1 ft |
|
Lower Level |
Media |
1 ft |
1 ft |
1 ft x 1 ft |
|
Main Level |
Dining Room |
1 ft |
1 ft |
1 ft x 1 ft |
|
Main Level |
Bathroom |
|
|
2-Piece |
|
Main Level |
Kitchen |
1 ft |
1 ft |
1 ft x 1 ft |
|
Main Level |
Living Room |
1 ft |
1 ft |
1 ft x 1 ft |
https://www.realtor.ca/real-estate/27325679/a-291-king-george-terr-oak-bay-gonzales


















