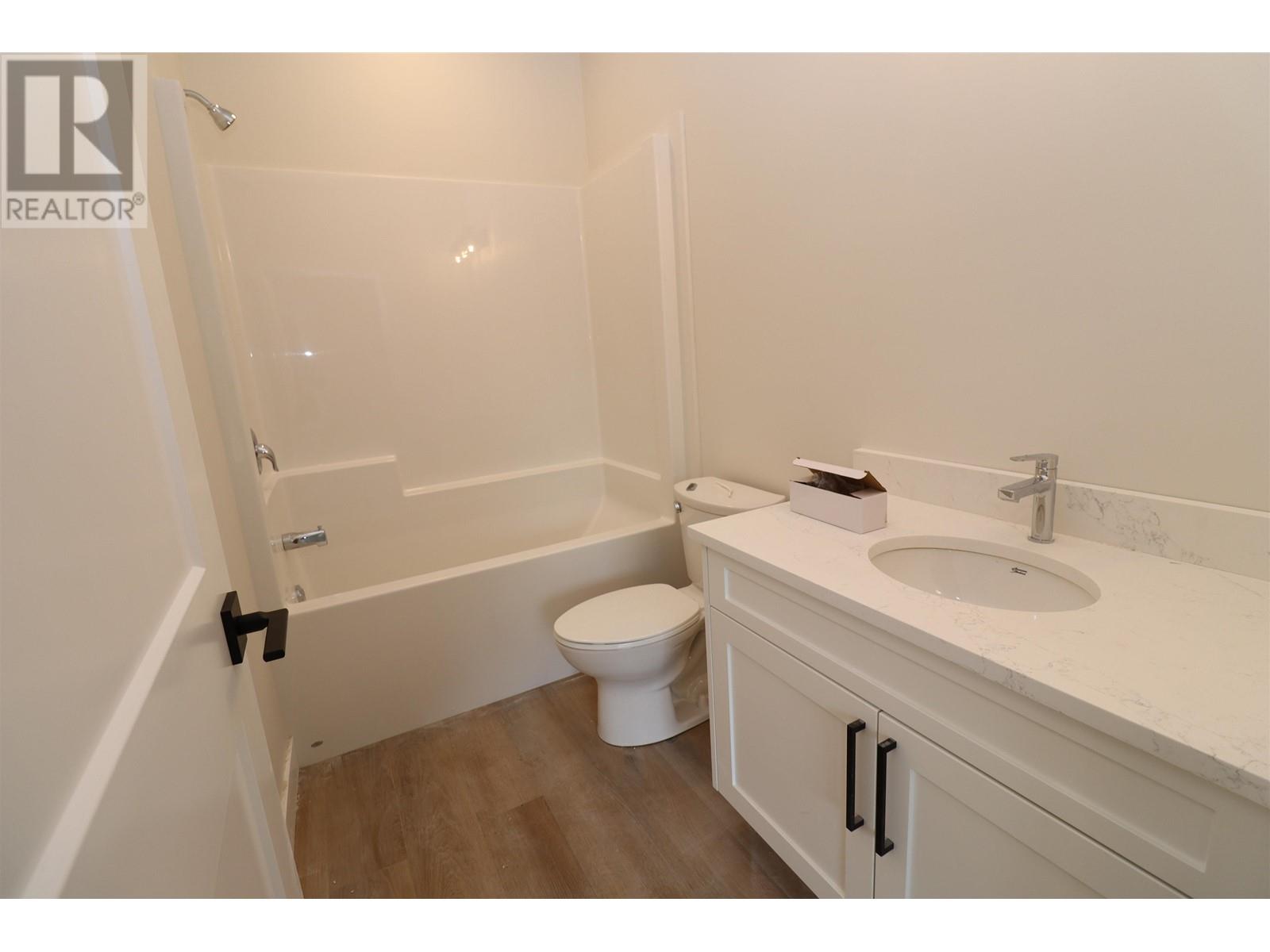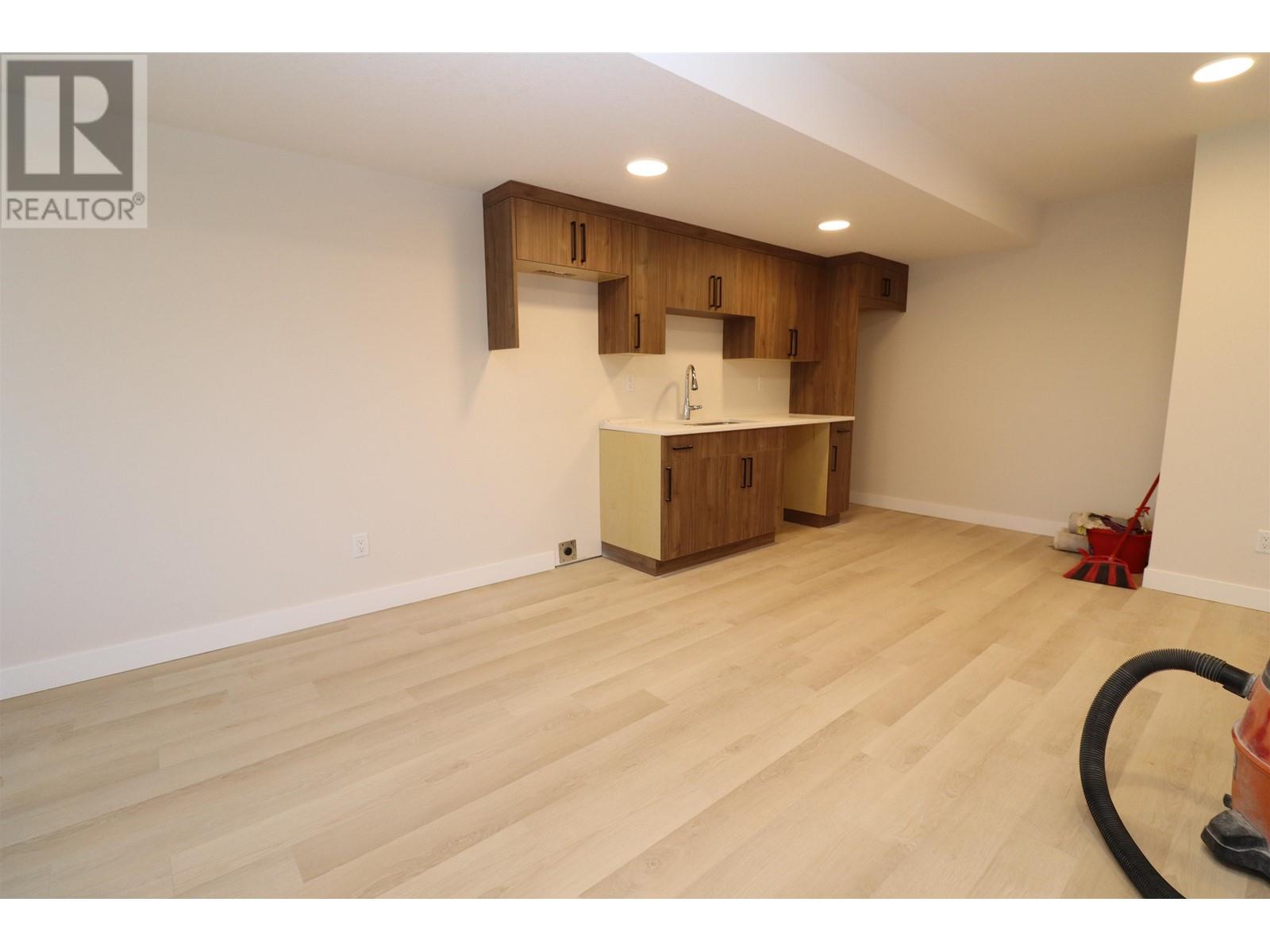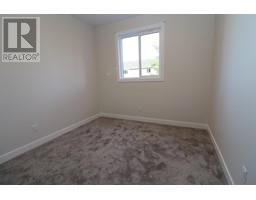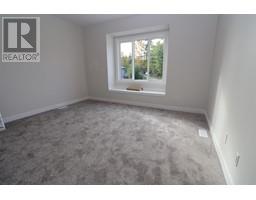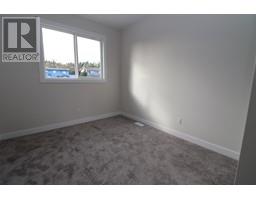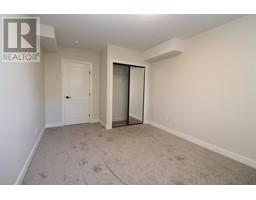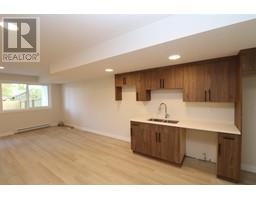4 Bedroom
3 Bathroom
2219 sqft
Basement Entry
Forced Air
$669,000
* PREC - Personal Real Estate Corporation. Amazing opportunity to own a new home with a fully finished legal suite. This 1/2 duplex will have 3 bedrooms up with an open concept living space. Covered sundecks allow for year round BBQ and enjoyment. The fully finished 1 bedroom suite makes a fantastic income option. Boasting vinyl plank flooring and quartz counters thru out the living space and a modern carpet on stairs and bedrooms to keep you warm. The garage is 14' wide and 20'6" deep. (id:46227)
Property Details
|
MLS® Number
|
R2859998 |
|
Property Type
|
Single Family |
Building
|
Bathroom Total
|
3 |
|
Bedrooms Total
|
4 |
|
Architectural Style
|
Basement Entry |
|
Basement Development
|
Finished |
|
Basement Type
|
Full (finished) |
|
Constructed Date
|
2024 |
|
Construction Style Attachment
|
Attached |
|
Foundation Type
|
Concrete Perimeter |
|
Heating Fuel
|
Natural Gas |
|
Heating Type
|
Forced Air |
|
Roof Material
|
Asphalt Shingle |
|
Roof Style
|
Conventional |
|
Stories Total
|
2 |
|
Size Interior
|
2219 Sqft |
|
Type
|
Duplex |
|
Utility Water
|
Municipal Water |
Parking
Land
|
Acreage
|
No |
|
Size Irregular
|
7950 |
|
Size Total
|
7950 Sqft |
|
Size Total Text
|
7950 Sqft |
Rooms
| Level |
Type |
Length |
Width |
Dimensions |
|
Lower Level |
Kitchen |
13 ft ,8 in |
8 ft |
13 ft ,8 in x 8 ft |
|
Lower Level |
Living Room |
13 ft ,8 in |
10 ft |
13 ft ,8 in x 10 ft |
|
Lower Level |
Bedroom 4 |
10 ft |
10 ft |
10 ft x 10 ft |
|
Main Level |
Kitchen |
13 ft ,8 in |
11 ft |
13 ft ,8 in x 11 ft |
|
Main Level |
Dining Room |
13 ft ,8 in |
10 ft |
13 ft ,8 in x 10 ft |
|
Main Level |
Living Room |
13 ft ,8 in |
10 ft |
13 ft ,8 in x 10 ft |
|
Main Level |
Bedroom 2 |
10 ft |
10 ft |
10 ft x 10 ft |
|
Main Level |
Bedroom 3 |
10 ft |
11 ft |
10 ft x 11 ft |
|
Main Level |
Primary Bedroom |
14 ft |
12 ft ,7 in |
14 ft x 12 ft ,7 in |
https://www.realtor.ca/real-estate/26630015/a-2718-sanderson-road-prince-george













