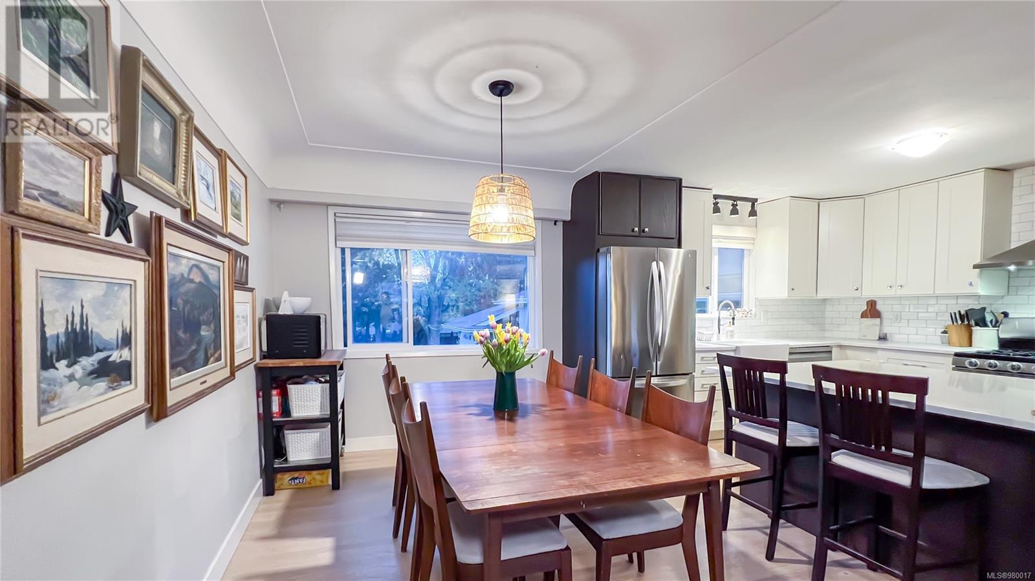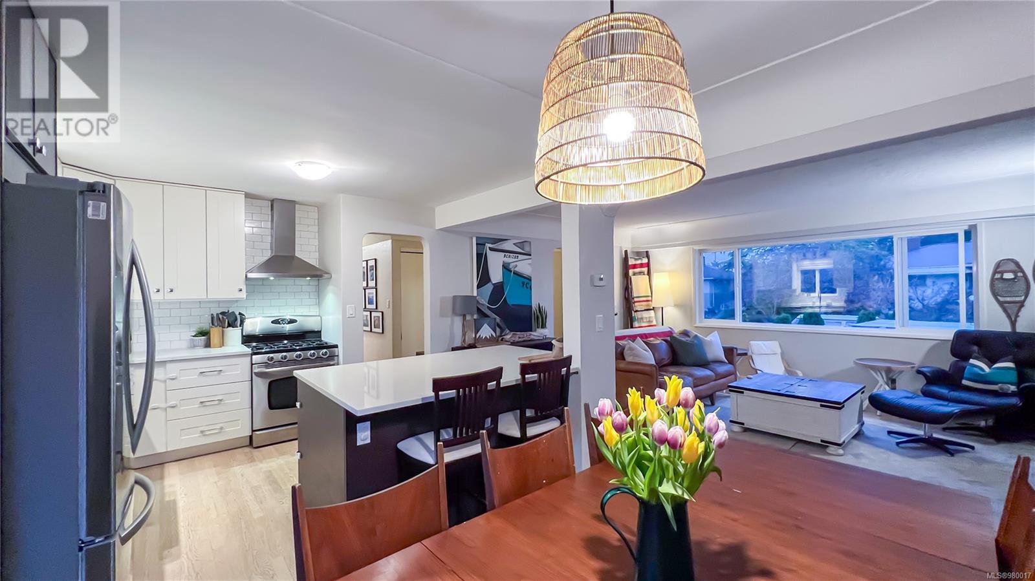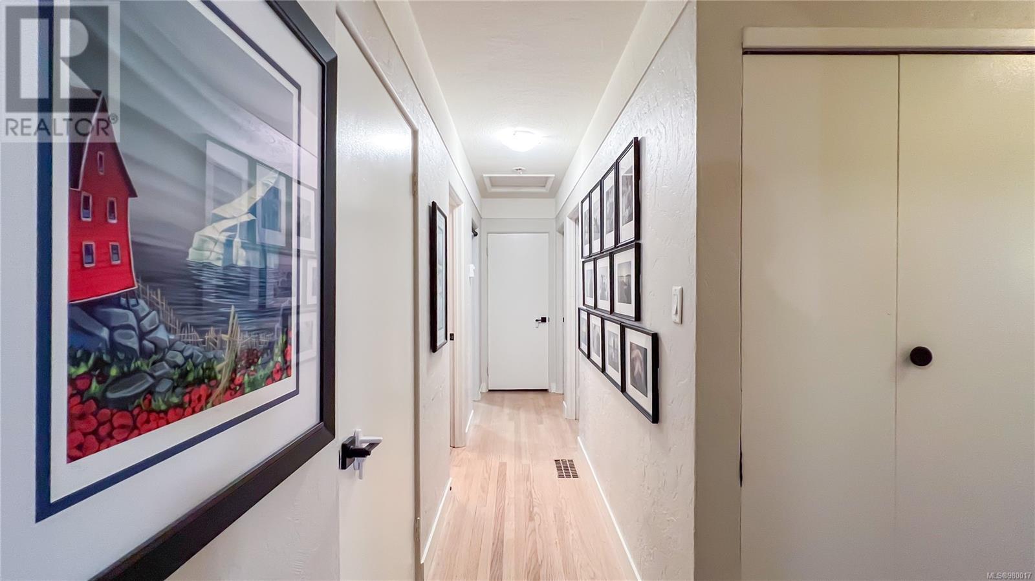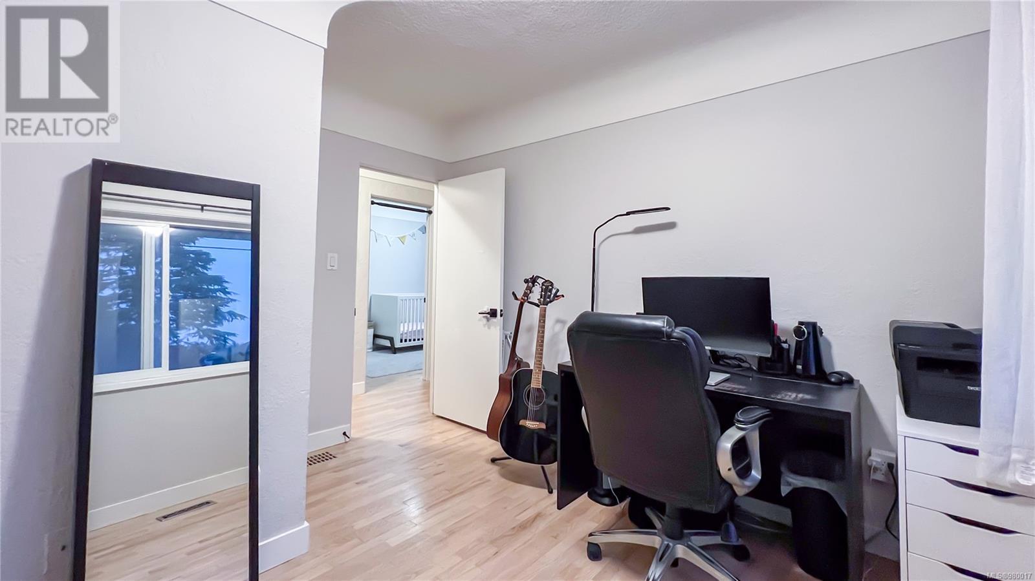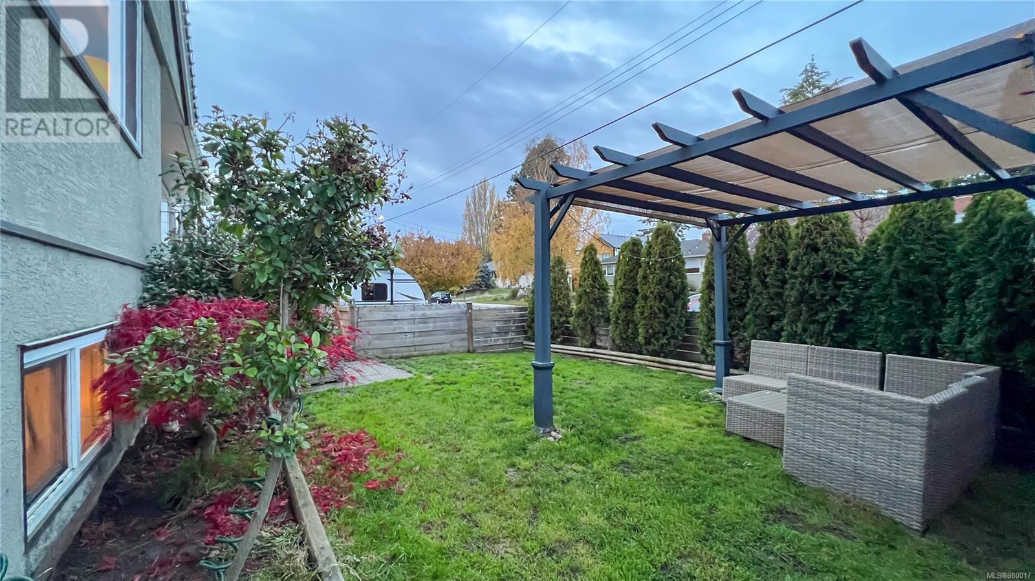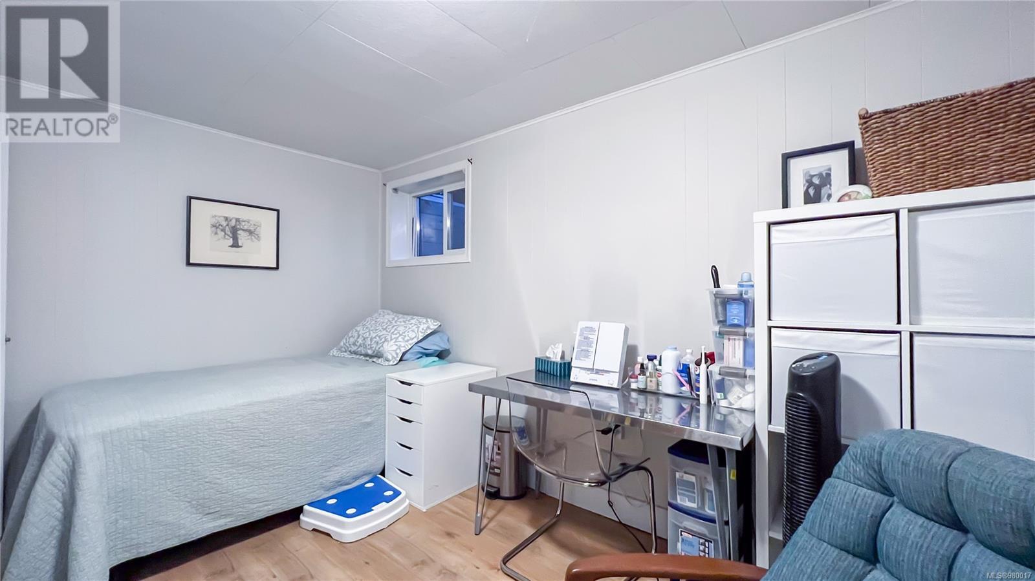4 Bedroom
2 Bathroom
1999 sqft
Fireplace
None
Baseboard Heaters, Forced Air
$989,900
Unbeatable location that only the locals know! Have you heard of Saxe Point Park or Macauley Park? These hidden gems are among Victoria's most beautiful oceanside parks and are just a 2-minute walk from this freshly updated duplex. A newly updated kitchen with quartz countertop and a GIANT ISLAND to boost. Not to mention the gas stove, soft close cabinets, modern tiled bathroom, refinished oak hardwood flooring stained in Satin white throughout the main floor with updated plumbing and electrical. The list of updates just keeps going! Of course, we cannot forget the spacious secondary living in-law suite with their own entrance, this home is perfect for families, or anyone seeking a vibrant, walkable lifestyle close to the ocean and the heart of Victoria. You'll also benefit from a direct express bus to UVic and spacious bike lanes leading into downtown. View our 3D tour and book your appointment today! (id:46227)
Property Details
|
MLS® Number
|
980017 |
|
Property Type
|
Single Family |
|
Neigbourhood
|
Saxe Point |
|
Community Features
|
Pets Allowed With Restrictions, Family Oriented |
|
Features
|
Irregular Lot Size, Other |
|
Parking Space Total
|
2 |
|
Plan
|
Vis4386 |
|
Structure
|
Patio(s) |
Building
|
Bathroom Total
|
2 |
|
Bedrooms Total
|
4 |
|
Constructed Date
|
1956 |
|
Cooling Type
|
None |
|
Fireplace Present
|
Yes |
|
Fireplace Total
|
2 |
|
Heating Fuel
|
Natural Gas |
|
Heating Type
|
Baseboard Heaters, Forced Air |
|
Size Interior
|
1999 Sqft |
|
Total Finished Area
|
1812 Sqft |
|
Type
|
Duplex |
Parking
Land
|
Acreage
|
No |
|
Size Irregular
|
1858 |
|
Size Total
|
1858 Sqft |
|
Size Total Text
|
1858 Sqft |
|
Zoning Description
|
Duplex |
|
Zoning Type
|
Residential |
Rooms
| Level |
Type |
Length |
Width |
Dimensions |
|
Lower Level |
Laundry Room |
|
|
6'6 x 8'6 |
|
Lower Level |
Bedroom |
|
|
13'7 x 10'1 |
|
Lower Level |
Bathroom |
|
|
7'2 x 7'2 |
|
Lower Level |
Kitchen |
|
|
12'3 x 13'1 |
|
Lower Level |
Living Room |
|
|
16'3 x 11'8 |
|
Main Level |
Bedroom |
|
|
9'1 x 11'9 |
|
Main Level |
Bedroom |
|
|
11'6 x 9'8 |
|
Main Level |
Bathroom |
|
|
5'10 x 7'5 |
|
Main Level |
Primary Bedroom |
|
|
10'5 x 12'11 |
|
Main Level |
Kitchen |
|
|
12'7 x 13'1 |
|
Main Level |
Dining Room |
|
|
9'3 x 13'1 |
|
Main Level |
Living Room |
|
|
18'11 x 14'2 |
|
Main Level |
Patio |
|
|
8' x 8' |
|
Main Level |
Entrance |
|
|
3'8 x 15'2 |
https://www.realtor.ca/real-estate/27619853/a-1143-greenwood-ave-esquimalt-saxe-point





