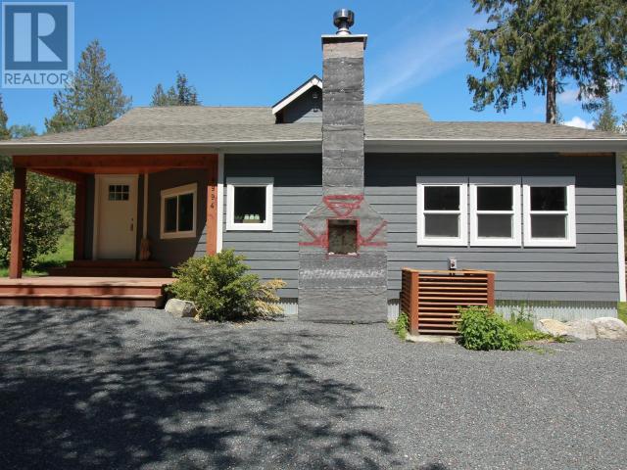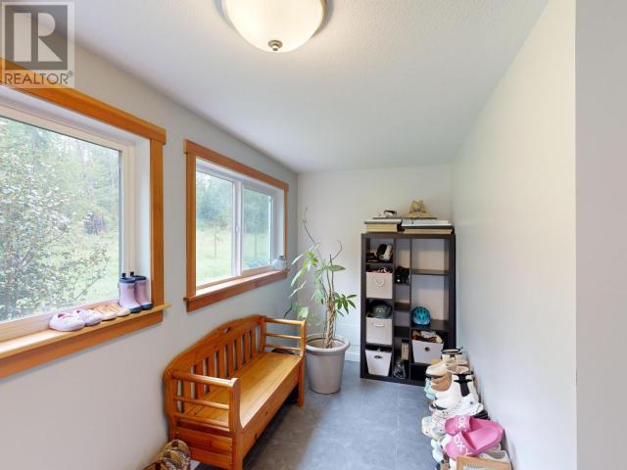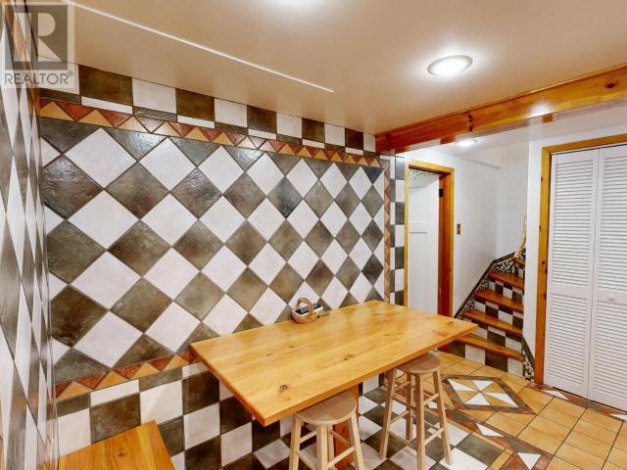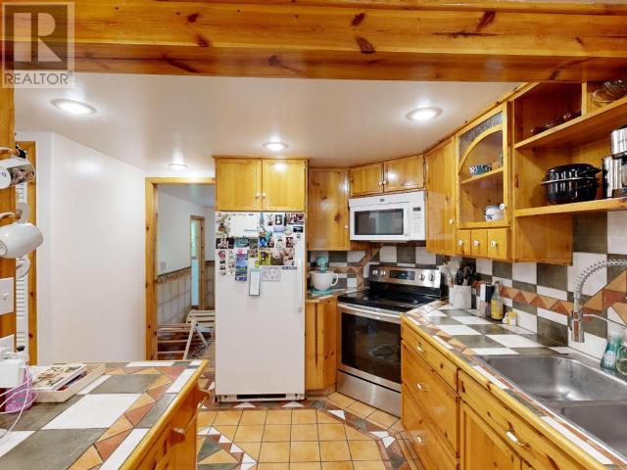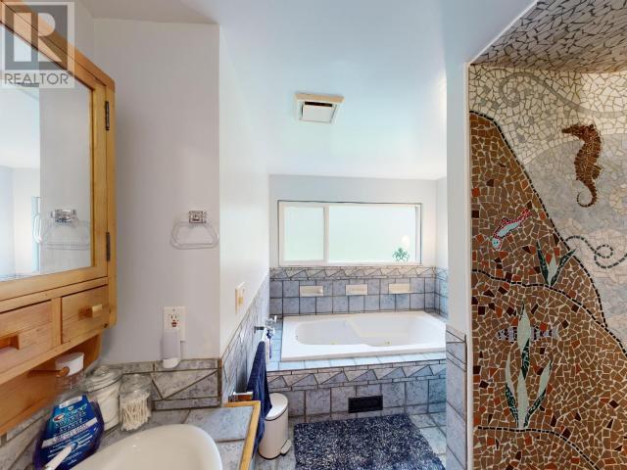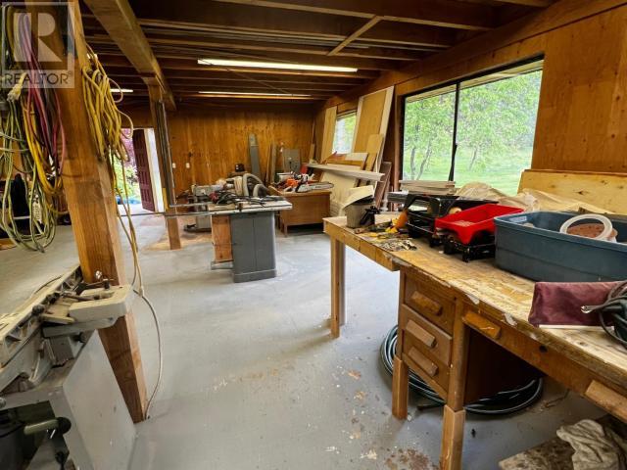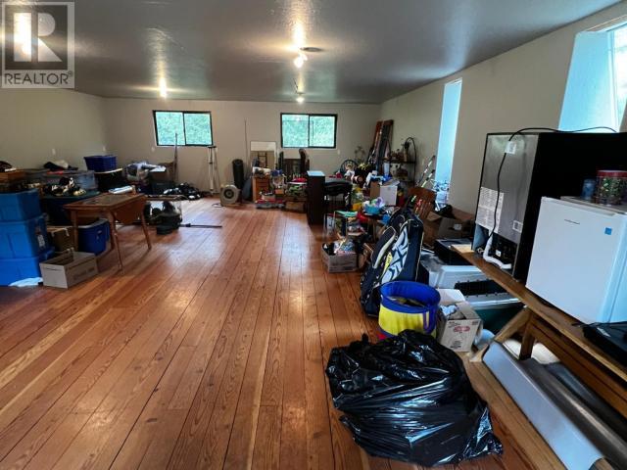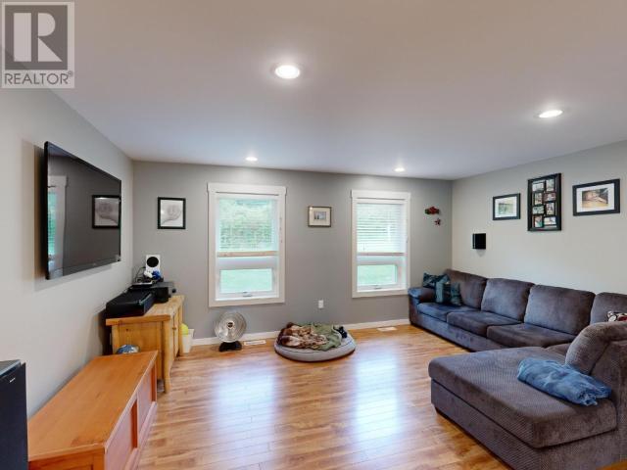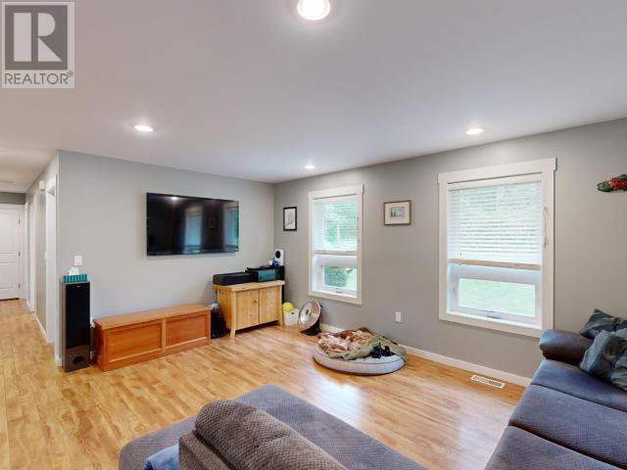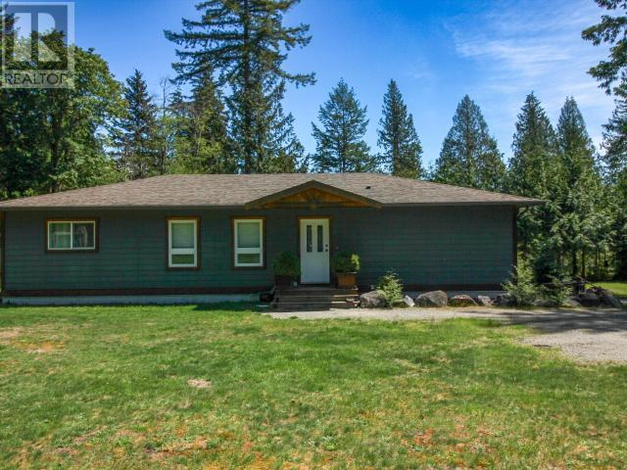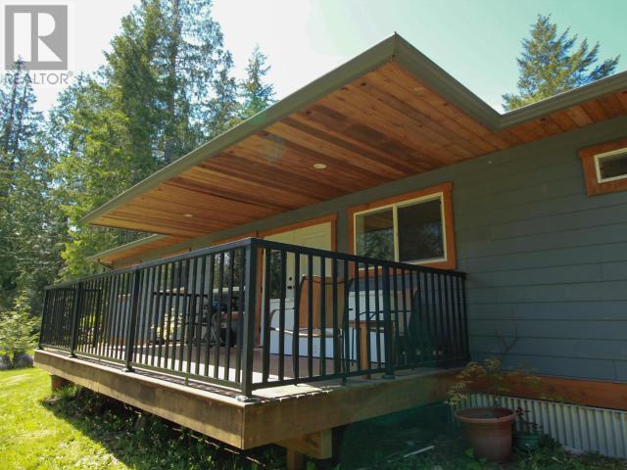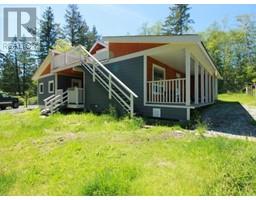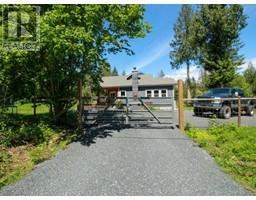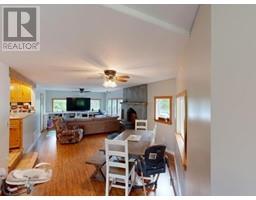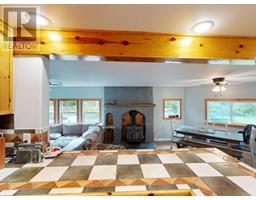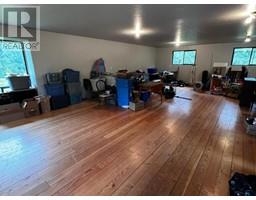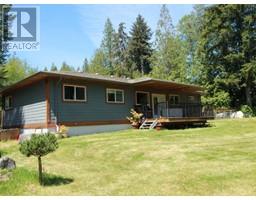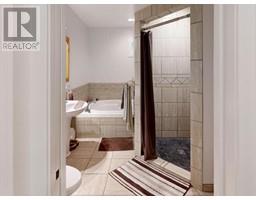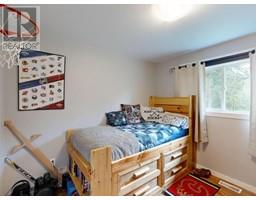4 Bedroom
2 Bathroom
1485 sqft
Central Air Conditioning
Forced Air, Heat Pump
Acreage
Garden Area
$1,319,900
Private out south acreage with 2 homes! 9994 Kelly Creek is the original home, which has been extensively renovated. Beautiful tilework throughout, the home features 2 beds 1 bath on the main, and a beautiful primary suite with 2 piece ensuite and walk out deck on the second level. 2590 Edlund is a charming farmhouse style 4 bed 2 bath rancher built in 2012. Open concept living dining and kitchen. Primary suite is completed with a walk through closet and a 4 piece ensuite, featuring large soaker tub and custom tiled shower. Opposite the primary, sit the 3 remaining bedrooms and another 4 piece bathroom. Covered back deck overlooks beautiful pasture. Both homes are heated with electric heat pumps. This property is rounded out with a large 890sqft shop, with 2 unfinished levels above, waiting to be finished as desired. 3 separate 200amp services and extensive well work completed in recent years to have plenty of quality water year round. Call today to book your showing. (id:46227)
Property Details
|
MLS® Number
|
18464 |
|
Property Type
|
Single Family |
|
Features
|
Acreage, Private Setting, Jacuzzi Bath-tub |
|
Parking Space Total
|
2 |
|
Structure
|
Workshop |
Building
|
Bathroom Total
|
2 |
|
Bedrooms Total
|
4 |
|
Constructed Date
|
2014 |
|
Construction Style Attachment
|
Detached |
|
Cooling Type
|
Central Air Conditioning |
|
Heating Fuel
|
Electric |
|
Heating Type
|
Forced Air, Heat Pump |
|
Size Interior
|
1485 Sqft |
|
Type
|
House |
Parking
Land
|
Acreage
|
Yes |
|
Landscape Features
|
Garden Area |
|
Size Frontage
|
300 Ft |
|
Size Irregular
|
5.20 |
|
Size Total
|
5.2 Ac |
|
Size Total Text
|
5.2 Ac |
Rooms
| Level |
Type |
Length |
Width |
Dimensions |
|
Above |
Primary Bedroom |
16 ft ,9 in |
12 ft ,9 in |
16 ft ,9 in x 12 ft ,9 in |
|
Above |
2pc Bathroom |
|
|
Measurements not available |
|
Main Level |
Foyer |
5 ft ,8 in |
14 ft |
5 ft ,8 in x 14 ft |
|
Main Level |
Living Room |
18 ft ,6 in |
13 ft ,9 in |
18 ft ,6 in x 13 ft ,9 in |
|
Main Level |
Dining Room |
7 ft |
10 ft ,6 in |
7 ft x 10 ft ,6 in |
|
Main Level |
Kitchen |
8 ft |
15 ft ,8 in |
8 ft x 15 ft ,8 in |
|
Main Level |
4pc Bathroom |
|
|
Measurements not available |
|
Main Level |
Bedroom |
12 ft |
9 ft ,6 in |
12 ft x 9 ft ,6 in |
|
Main Level |
Bedroom |
16 ft |
11 ft ,6 in |
16 ft x 11 ft ,6 in |
|
Main Level |
Laundry Room |
6 ft ,8 in |
5 ft ,6 in |
6 ft ,8 in x 5 ft ,6 in |
|
Main Level |
Dining Nook |
4 ft |
8 ft |
4 ft x 8 ft |
|
Main Level |
Other |
11 ft ,6 in |
7 ft |
11 ft ,6 in x 7 ft |
|
Other |
Living Room |
10 ft ,6 in |
16 ft |
10 ft ,6 in x 16 ft |
|
Other |
Dining Room |
9 ft |
10 ft |
9 ft x 10 ft |
|
Other |
Kitchen |
11 ft |
12 ft |
11 ft x 12 ft |
|
Other |
4pc Bathroom |
|
|
Measurements not available |
|
Other |
4pc Ensuite Bath |
|
|
Measurements not available |
|
Other |
Bedroom |
10 ft |
10 ft |
10 ft x 10 ft |
|
Other |
Bedroom |
12 ft |
10 ft |
12 ft x 10 ft |
|
Other |
Bedroom |
9 ft ,6 in |
9 ft |
9 ft ,6 in x 9 ft |
|
Other |
Laundry Room |
9 ft ,8 in |
8 ft |
9 ft ,8 in x 8 ft |
https://www.realtor.ca/real-estate/27614271/9994-kelly-creek-road-powell-river




