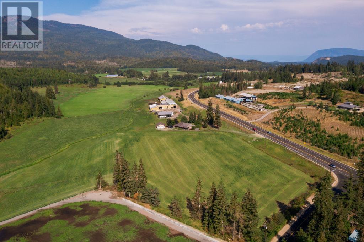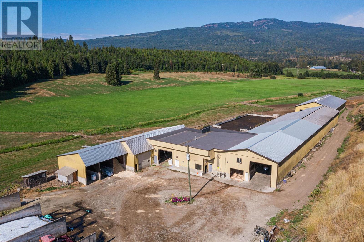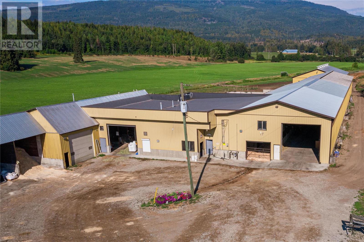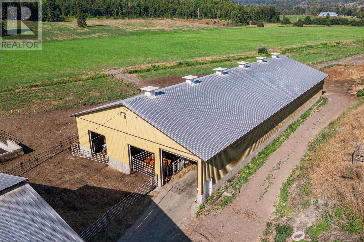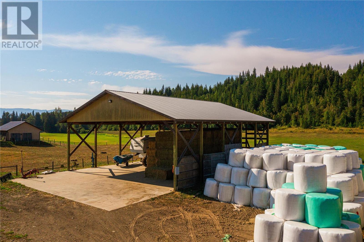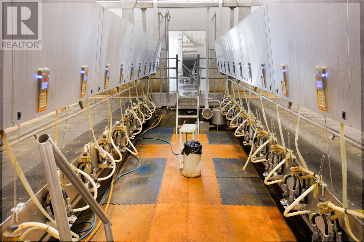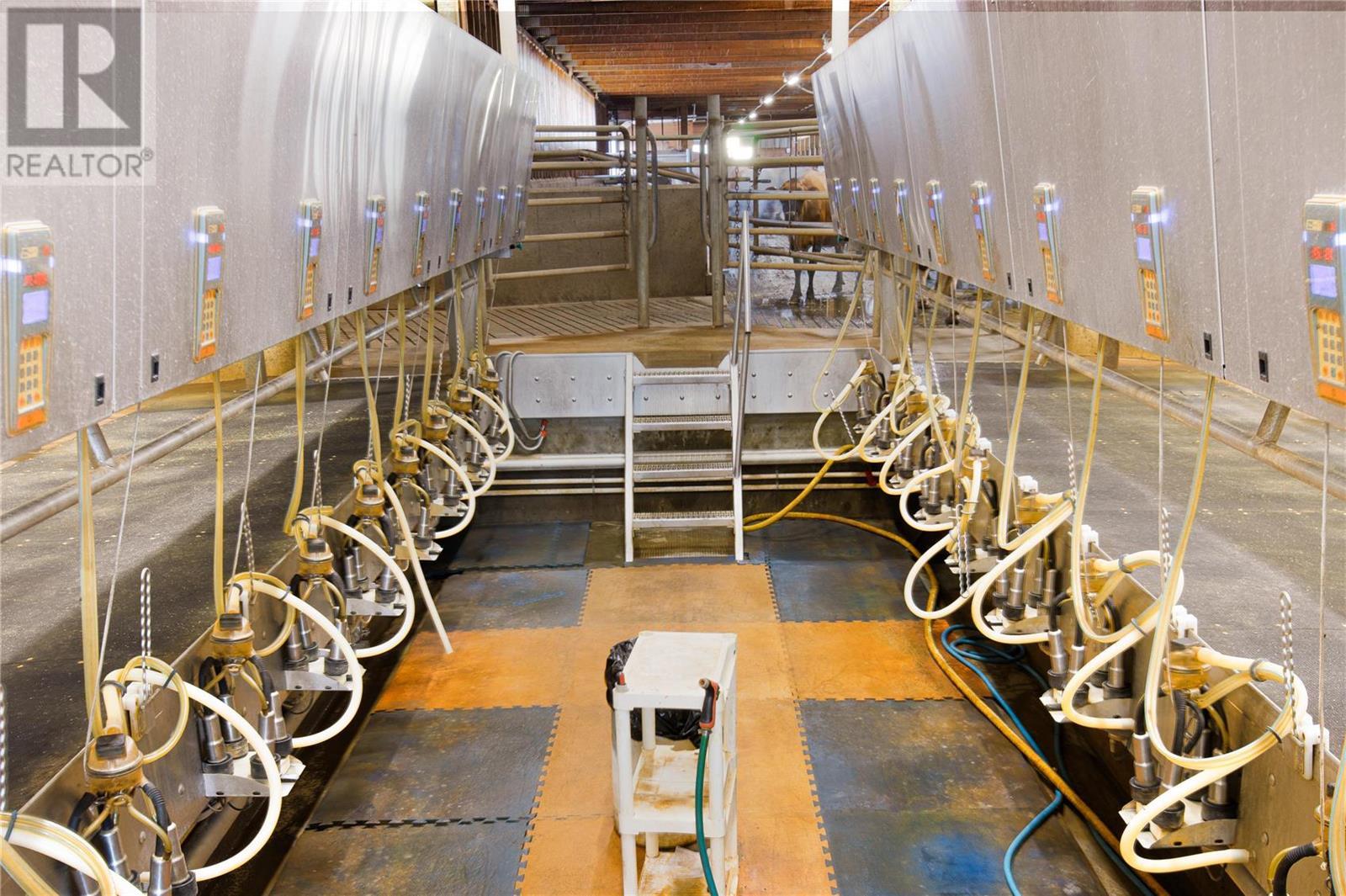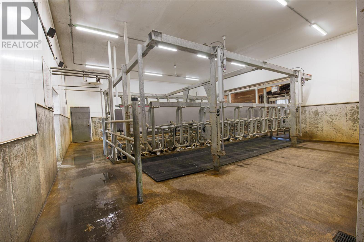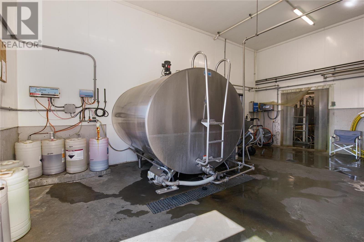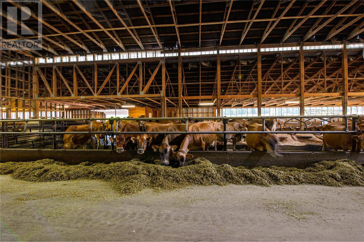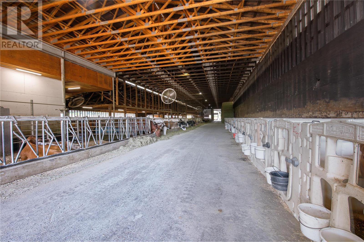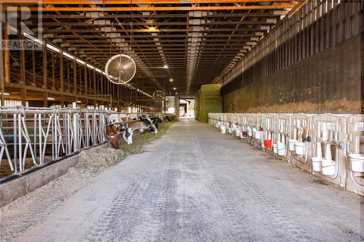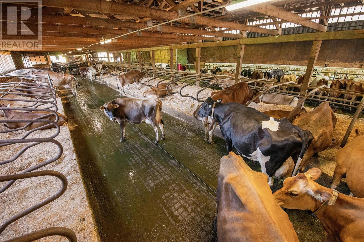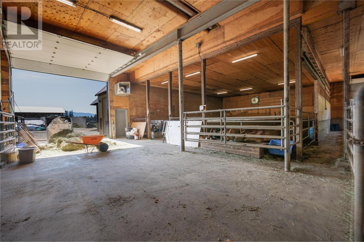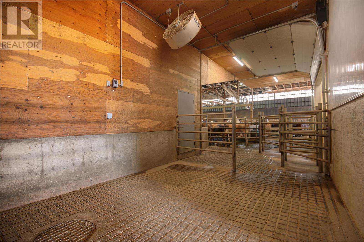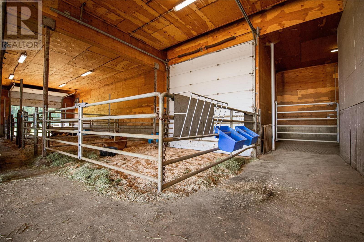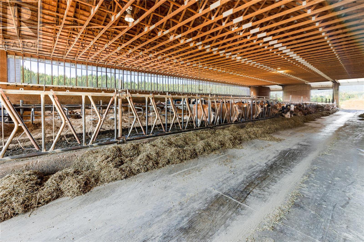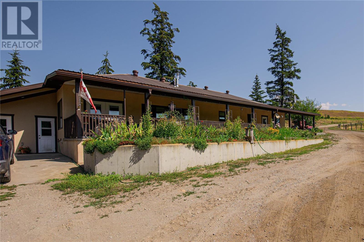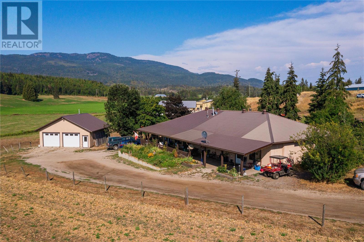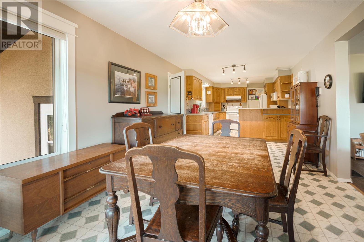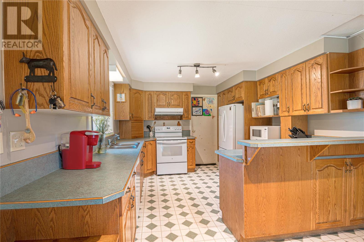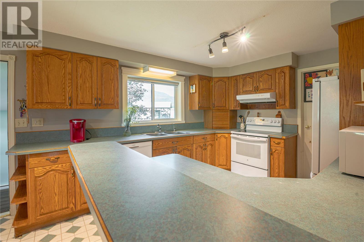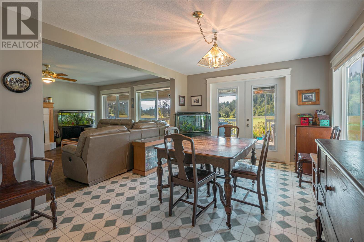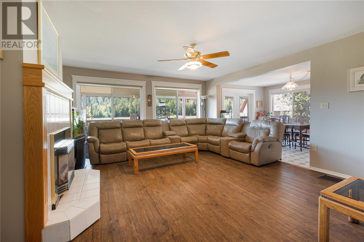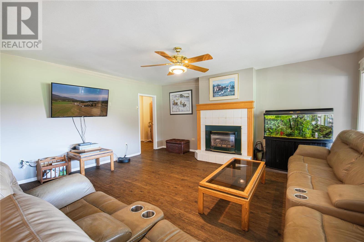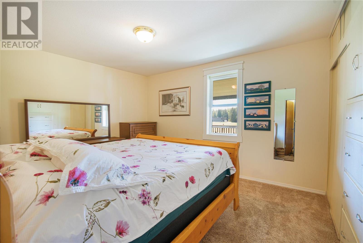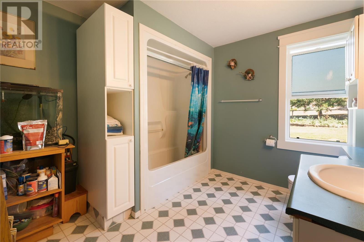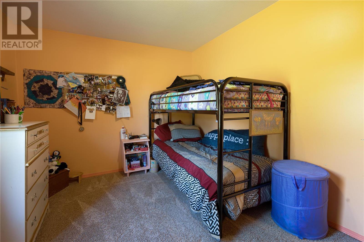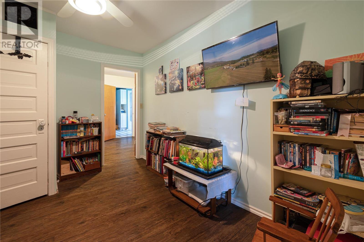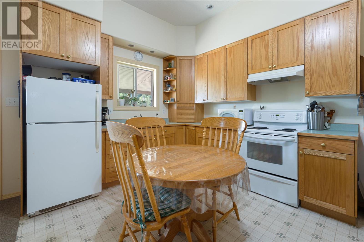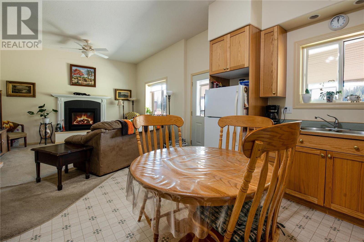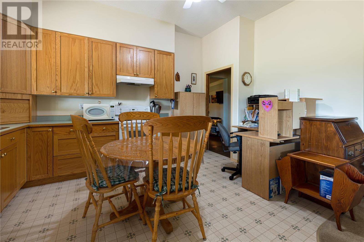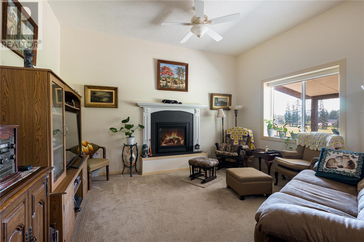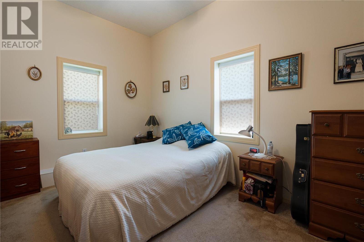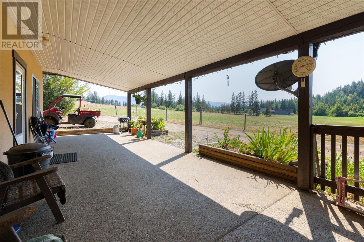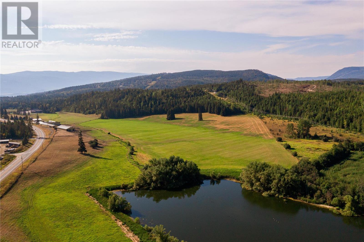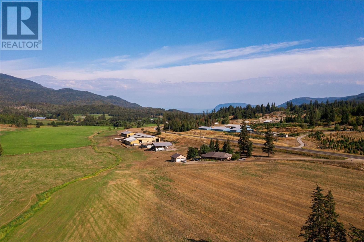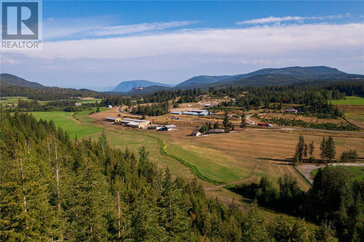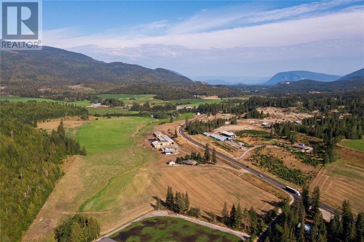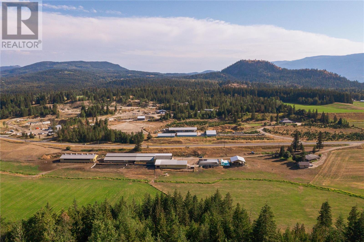4 Bedroom
2 Bathroom
2450 sqft
Ranch
Fireplace
Forced Air, See Remarks
Waterfront On Stream
Acreage
$3,800,000
Opportunity to purchase a dairy farm in the Shuswap, 69 acres owned with additional 140 acres leased. Possible purchase of the rented land. 139 Freestalls for cows with alley scrapers, Boumatic double 10 parallel rapid exit parlour, 3000 US gal milk tank, Triple concrete bunker silos, commodity shed for grain and sawdust, hay shed. 125 stall heifer barn, insulated calf barn. Large concrete manure pit, heated shop. 2350 sq.ft. home with in-law suite, 4 Bedrooms in total, 2 bay oversized garage. Very neat and tidy dairy farm close to Salmon Arm and 30 min to Vernon. This property is on the corner of Hwy 97B and Gardom Lake rd, potentional for a agri store business, turn facility into a market garden, cheese plant, lots of different possibilities. Information displayed is believed to be accurate, all measurements are approximate and not to be relied on, if important they should be independently verified. (id:46227)
Property Details
|
MLS® Number
|
10241696 |
|
Property Type
|
Agriculture |
|
Neigbourhood
|
Enderby / Grindrod |
|
Farm Type
|
Animal |
|
Live Stock Type
|
Dairy |
|
Storage Type
|
Silo, Feed Storage |
|
Water Front Type
|
Waterfront On Stream |
Building
|
Bathroom Total
|
2 |
|
Bedrooms Total
|
4 |
|
Architectural Style
|
Ranch |
|
Basement Type
|
Partial |
|
Constructed Date
|
1960 |
|
Exterior Finish
|
Stucco |
|
Fireplace Fuel
|
Gas |
|
Fireplace Present
|
Yes |
|
Fireplace Type
|
Unknown |
|
Flooring Type
|
Vinyl |
|
Heating Type
|
Forced Air, See Remarks |
|
Roof Material
|
Steel |
|
Roof Style
|
Unknown |
|
Size Interior
|
2450 Sqft |
|
Type
|
Other |
|
Utility Water
|
Well |
Land
|
Acreage
|
Yes |
|
Sewer
|
Septic Tank |
|
Size Irregular
|
69.83 |
|
Size Total
|
69.83 Ac|50 - 100 Acres |
|
Size Total Text
|
69.83 Ac|50 - 100 Acres |
|
Surface Water
|
Creek Or Stream |
|
Zoning Type
|
Agricultural |
Rooms
| Level |
Type |
Length |
Width |
Dimensions |
|
Main Level |
4pc Bathroom |
|
|
9'0'' x 5'0'' |
|
Main Level |
Primary Bedroom |
|
|
13'0'' x 10'0'' |
|
Main Level |
Living Room |
|
|
15'0'' x 15'0'' |
|
Main Level |
Kitchen |
|
|
15'0'' x 10'0'' |
|
Main Level |
Storage |
|
|
9'6'' x 11'0'' |
|
Main Level |
4pc Bathroom |
|
|
10'0'' x 9'0'' |
|
Main Level |
Dining Room |
|
|
16'0'' x 11'0'' |
|
Main Level |
Living Room |
|
|
15'0'' x 11'0'' |
|
Main Level |
Den |
|
|
7'0'' x 11'0'' |
|
Main Level |
Laundry Room |
|
|
7'0'' x 6'0'' |
|
Main Level |
Primary Bedroom |
|
|
10'11'' x 13'0'' |
|
Main Level |
Bedroom |
|
|
10'0'' x 11'0'' |
|
Main Level |
Bedroom |
|
|
9'0'' x 13'0'' |
|
Main Level |
Kitchen |
|
|
11'0'' x 11'0'' |
https://www.realtor.ca/real-estate/23734829/9982-97b-highway-enderby-enderby-grindrod


