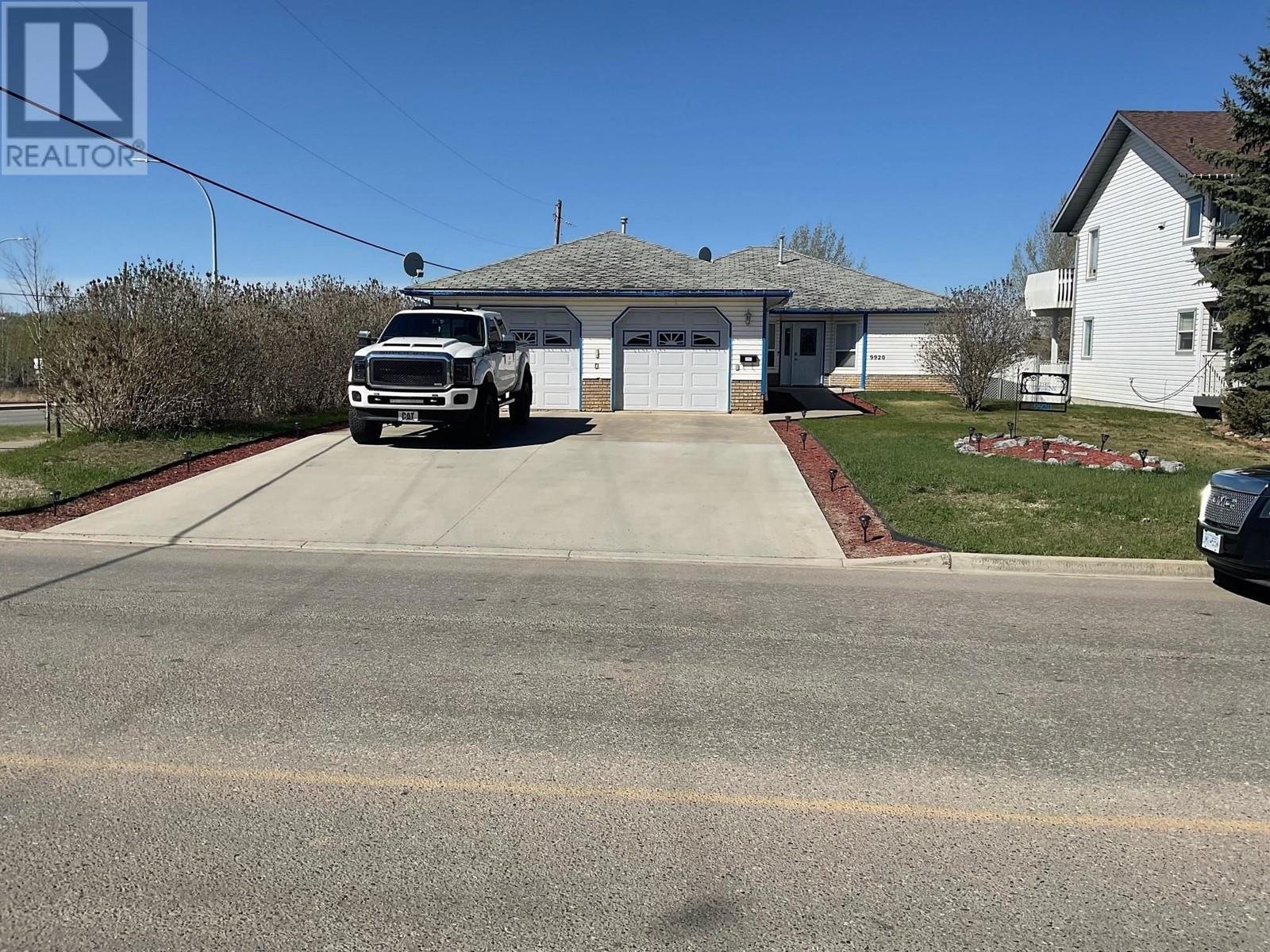4 Bedroom
3 Bathroom
2680 sqft
Fireplace
Forced Air
$399,900
Looking for a great home with a great garage? Then look no further than this 4 bedroom, 3 bathroom home, with a view and sauna in the basement . (id:46227)
Property Details
|
MLS® Number
|
R2887669 |
|
Property Type
|
Single Family |
|
View Type
|
View |
Building
|
Bathroom Total
|
3 |
|
Bedrooms Total
|
4 |
|
Basement Development
|
Finished |
|
Basement Type
|
Full (finished) |
|
Constructed Date
|
1996 |
|
Construction Style Attachment
|
Detached |
|
Fireplace Present
|
Yes |
|
Fireplace Total
|
1 |
|
Foundation Type
|
Wood |
|
Heating Fuel
|
Natural Gas |
|
Heating Type
|
Forced Air |
|
Roof Material
|
Asphalt Shingle |
|
Roof Style
|
Conventional |
|
Stories Total
|
2 |
|
Size Interior
|
2680 Sqft |
|
Type
|
House |
|
Utility Water
|
Municipal Water |
Parking
Land
|
Acreage
|
No |
|
Size Irregular
|
9750 |
|
Size Total
|
9750 Sqft |
|
Size Total Text
|
9750 Sqft |
Rooms
| Level |
Type |
Length |
Width |
Dimensions |
|
Basement |
Flex Space |
13 ft ,3 in |
10 ft ,5 in |
13 ft ,3 in x 10 ft ,5 in |
|
Basement |
Sauna |
7 ft ,8 in |
5 ft ,5 in |
7 ft ,8 in x 5 ft ,5 in |
|
Basement |
Family Room |
22 ft ,3 in |
17 ft ,3 in |
22 ft ,3 in x 17 ft ,3 in |
|
Basement |
Bedroom 3 |
9 ft ,7 in |
9 ft ,7 in |
9 ft ,7 in x 9 ft ,7 in |
|
Basement |
Bedroom 4 |
11 ft ,8 in |
8 ft ,1 in |
11 ft ,8 in x 8 ft ,1 in |
|
Basement |
Utility Room |
10 ft ,2 in |
6 ft ,9 in |
10 ft ,2 in x 6 ft ,9 in |
|
Main Level |
Foyer |
7 ft ,6 in |
7 ft ,9 in |
7 ft ,6 in x 7 ft ,9 in |
|
Main Level |
Living Room |
19 ft ,1 in |
12 ft ,1 in |
19 ft ,1 in x 12 ft ,1 in |
|
Main Level |
Kitchen |
20 ft ,1 in |
6 ft ,7 in |
20 ft ,1 in x 6 ft ,7 in |
|
Main Level |
Dining Room |
8 ft ,5 in |
8 ft ,2 in |
8 ft ,5 in x 8 ft ,2 in |
|
Main Level |
Laundry Room |
7 ft |
7 ft ,4 in |
7 ft x 7 ft ,4 in |
|
Main Level |
Primary Bedroom |
12 ft |
9 ft ,9 in |
12 ft x 9 ft ,9 in |
|
Main Level |
Bedroom 2 |
9 ft ,2 in |
8 ft ,1 in |
9 ft ,2 in x 8 ft ,1 in |
https://www.realtor.ca/real-estate/26951572/9920-112-avenue-fort-st-john




