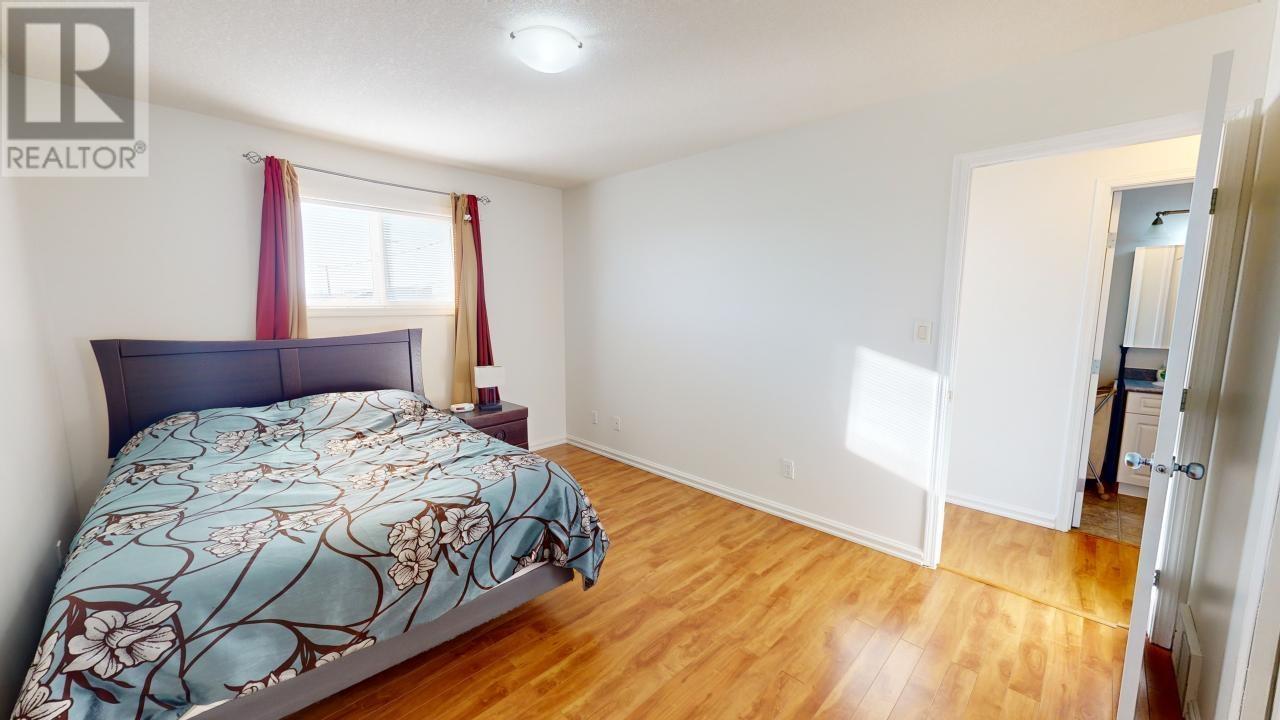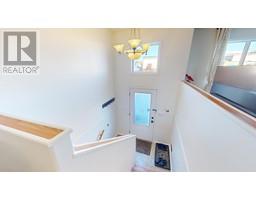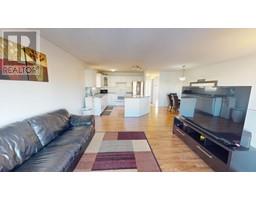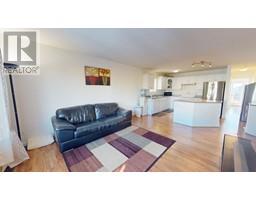9911 97 Avenue Fort St. John, British Columbia V1J 1N7
$299,900
* PREC - Personal Real Estate Corporation. Looking for a bright & inviting home close to everything you need? This split-level 1/2 duplex offers ideal location w/ easy access to parks, Cultural Centre, library, & swimming pool, making it perfect for first-time buyers or those seeking a vibrant community. The property features open parking, alley access, fenced yard, & sundeck, providing ample space for both functionality & outdoor relaxation. Inside, enjoy well-designed layout w/ 3 bedrooms & 2 bathrooms, with plenty of natural light, creating a warm & welcoming atmosphere. Just a short walk to & from most amenities, this property blends convenience & comfort seamlessly, offering a fantastic opportunity to settle into a well-connected neighbourhood. Imagine the ease & enjoyment of living here. Fresh paint & flooring done 3 yrs ago and washer plus fridge are only 3 yrs old too! (id:46227)
Open House
This property has open houses!
2:00 pm
Ends at:4:00 pm
Property Details
| MLS® Number | R2943005 |
| Property Type | Single Family |
Building
| Bathroom Total | 2 |
| Bedrooms Total | 3 |
| Amenities | Laundry - In Suite |
| Appliances | Washer, Dryer, Refrigerator, Stove, Dishwasher |
| Architectural Style | Split Level Entry |
| Basement Development | Finished |
| Basement Type | N/a (finished) |
| Constructed Date | 2006 |
| Construction Style Attachment | Attached |
| Foundation Type | Concrete Perimeter |
| Heating Fuel | Natural Gas |
| Heating Type | Forced Air |
| Roof Material | Asphalt Shingle |
| Roof Style | Conventional |
| Stories Total | 2 |
| Size Interior | 1542 Sqft |
| Type | Duplex |
| Utility Water | Municipal Water |
Parking
| Open |
Land
| Acreage | No |
Rooms
| Level | Type | Length | Width | Dimensions |
|---|---|---|---|---|
| Basement | Bedroom 2 | 12 ft | 13 ft ,3 in | 12 ft x 13 ft ,3 in |
| Basement | Bedroom 3 | 10 ft | 11 ft ,9 in | 10 ft x 11 ft ,9 in |
| Basement | Family Room | 19 ft ,1 in | 13 ft | 19 ft ,1 in x 13 ft |
| Main Level | Living Room | 10 ft ,4 in | 13 ft ,5 in | 10 ft ,4 in x 13 ft ,5 in |
| Main Level | Kitchen | 10 ft ,4 in | 11 ft | 10 ft ,4 in x 11 ft |
| Main Level | Dining Room | 8 ft ,6 in | 22 ft ,7 in | 8 ft ,6 in x 22 ft ,7 in |
| Main Level | Primary Bedroom | 10 ft ,4 in | 13 ft ,6 in | 10 ft ,4 in x 13 ft ,6 in |
| Main Level | Laundry Room | 8 ft ,6 in | 8 ft ,1 in | 8 ft ,6 in x 8 ft ,1 in |
https://www.realtor.ca/real-estate/27634721/9911-97-avenue-fort-st-john


















































































