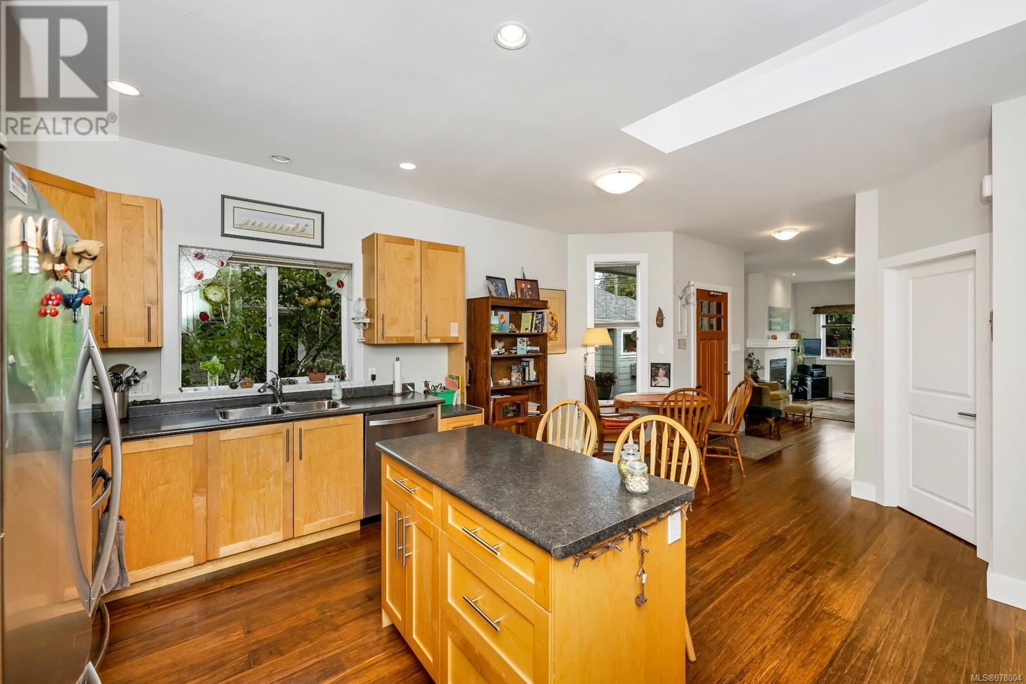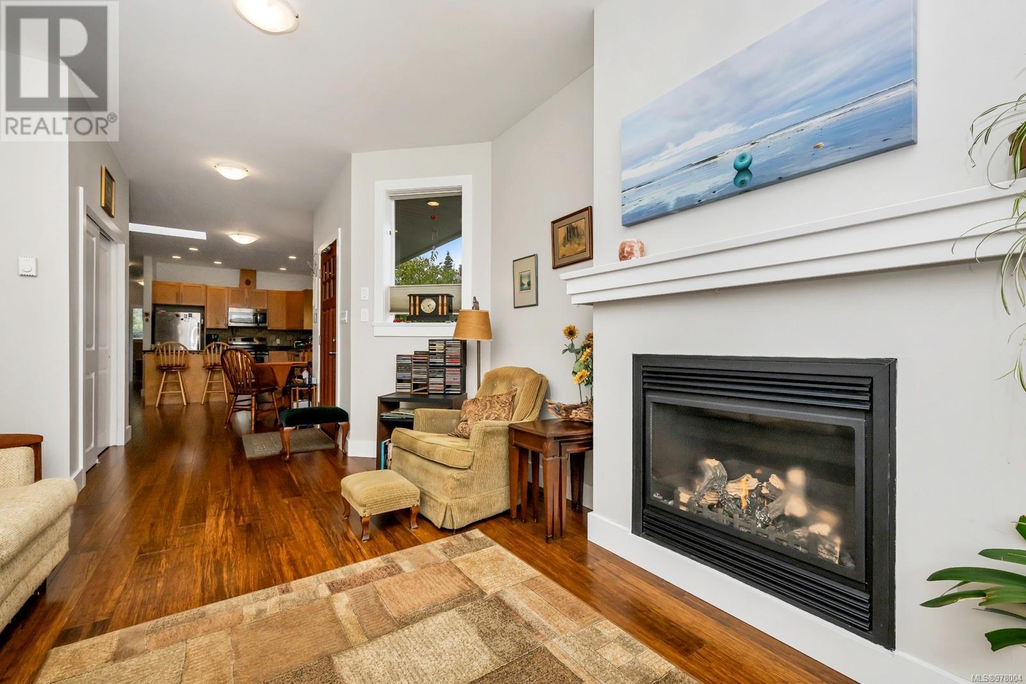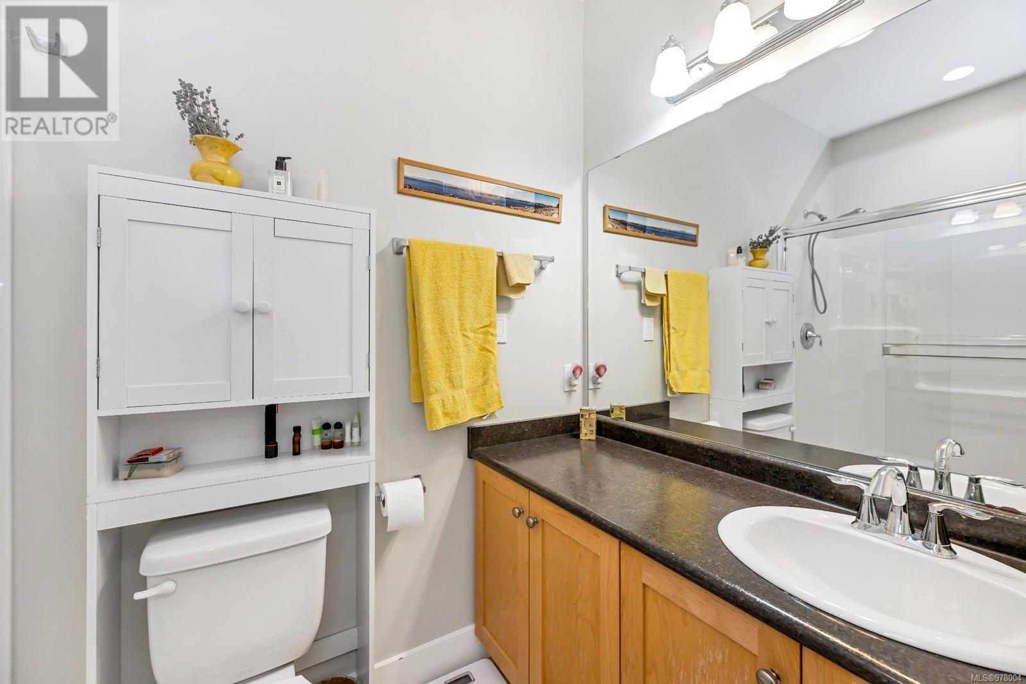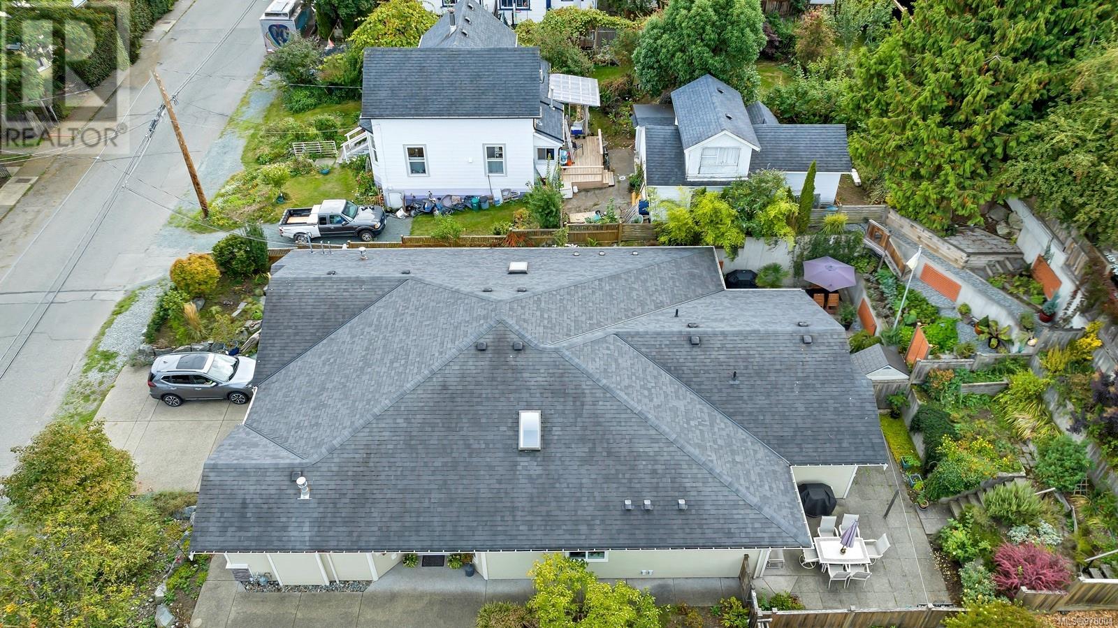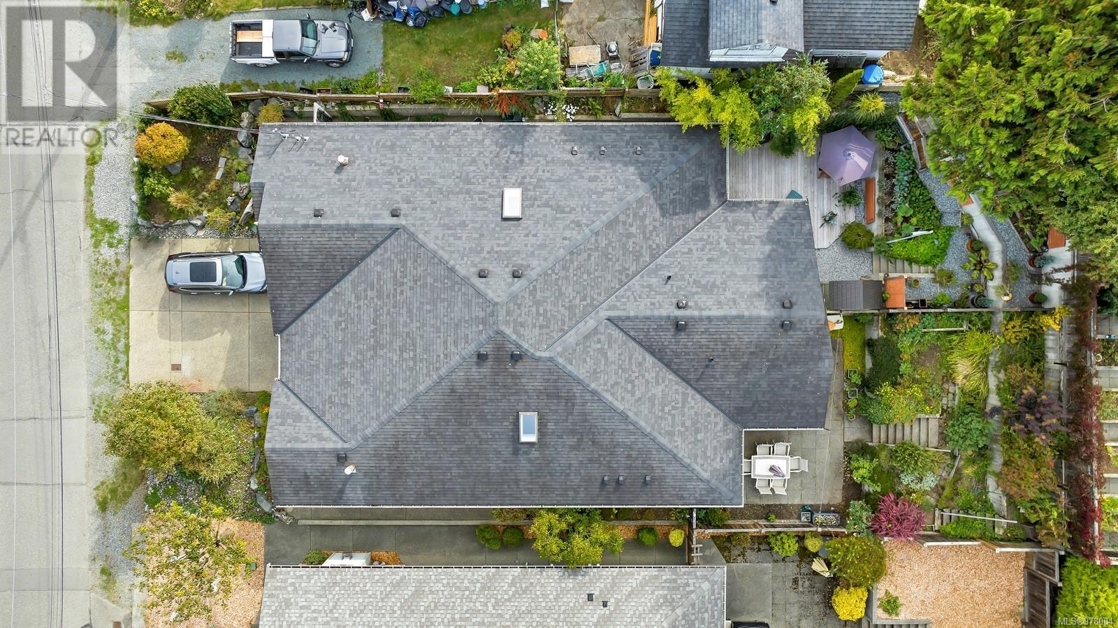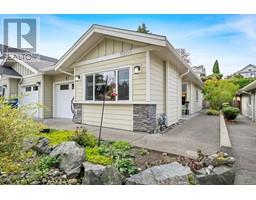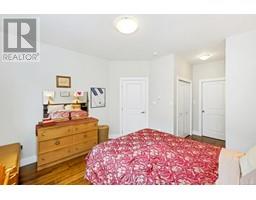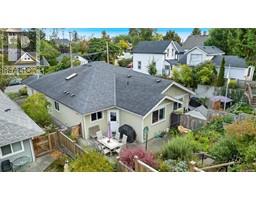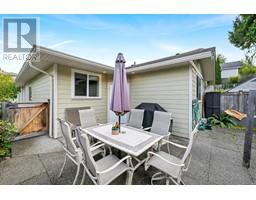2 Bedroom
2 Bathroom
1222 sqft
Fireplace
None
$619,900
Discover this easy-living duplex located just half a block from Kin Beach and Kin Park in Chemainus. This thoughtfully designed 1,222 sq. ft. home is ideal for both retirees and first-time buyers. It features an open-concept layout with 2 bedrooms and 2 bathrooms, a cozy gas fireplace, and soaring 9 ft ceilings. The spacious master suite includes a luxurious 4-piece ensuite and a walk-in closet with ample storage and organizers. The kitchen is bright and inviting, boasting a center island and deep window sills that fill the space with natural light. The wide hallways ensure accessibility, making it wheelchair-friendly. Outside, you'll find a fully landscaped, low-maintenance yard, perfect for enjoying outdoor living. Don’t miss the upper viewing garden, an excellent spot to relax and take in the scenery. This home is ideally situated within walking distance of most amenities, allowing you to leave the car at home. Don’t miss out on this exceptional opportunity for a relaxed lifestyle! (id:46227)
Property Details
|
MLS® Number
|
978004 |
|
Property Type
|
Single Family |
|
Neigbourhood
|
Chemainus |
|
Community Features
|
Pets Allowed, Family Oriented |
|
Features
|
Central Location, Other |
|
Parking Space Total
|
1 |
|
Plan
|
Eps1846 |
Building
|
Bathroom Total
|
2 |
|
Bedrooms Total
|
2 |
|
Constructed Date
|
2013 |
|
Cooling Type
|
None |
|
Fireplace Present
|
Yes |
|
Fireplace Total
|
1 |
|
Heating Fuel
|
Electric, Natural Gas |
|
Size Interior
|
1222 Sqft |
|
Total Finished Area
|
1222 Sqft |
|
Type
|
Duplex |
Parking
Land
|
Acreage
|
No |
|
Size Irregular
|
3496 |
|
Size Total
|
3496 Sqft |
|
Size Total Text
|
3496 Sqft |
|
Zoning Description
|
R3 |
|
Zoning Type
|
Duplex |
Rooms
| Level |
Type |
Length |
Width |
Dimensions |
|
Main Level |
Entrance |
|
|
6'5 x 5'11 |
|
Main Level |
Primary Bedroom |
|
|
12'0 x 11'10 |
|
Main Level |
Living Room |
|
|
11'3 x 17'5 |
|
Main Level |
Laundry Room |
|
|
5'9 x 12'8 |
|
Main Level |
Kitchen |
|
|
10'6 x 10'2 |
|
Main Level |
Ensuite |
|
|
8'4 x 4'10 |
|
Main Level |
Dining Nook |
|
|
10'6 x 8'10 |
|
Main Level |
Dining Room |
|
|
8'11 x 11'9 |
|
Main Level |
Bedroom |
|
|
10'1 x 10'11 |
|
Main Level |
Bathroom |
|
|
8'4 x 7'8 |
https://www.realtor.ca/real-estate/27512577/9908-maple-st-chemainus-chemainus



















