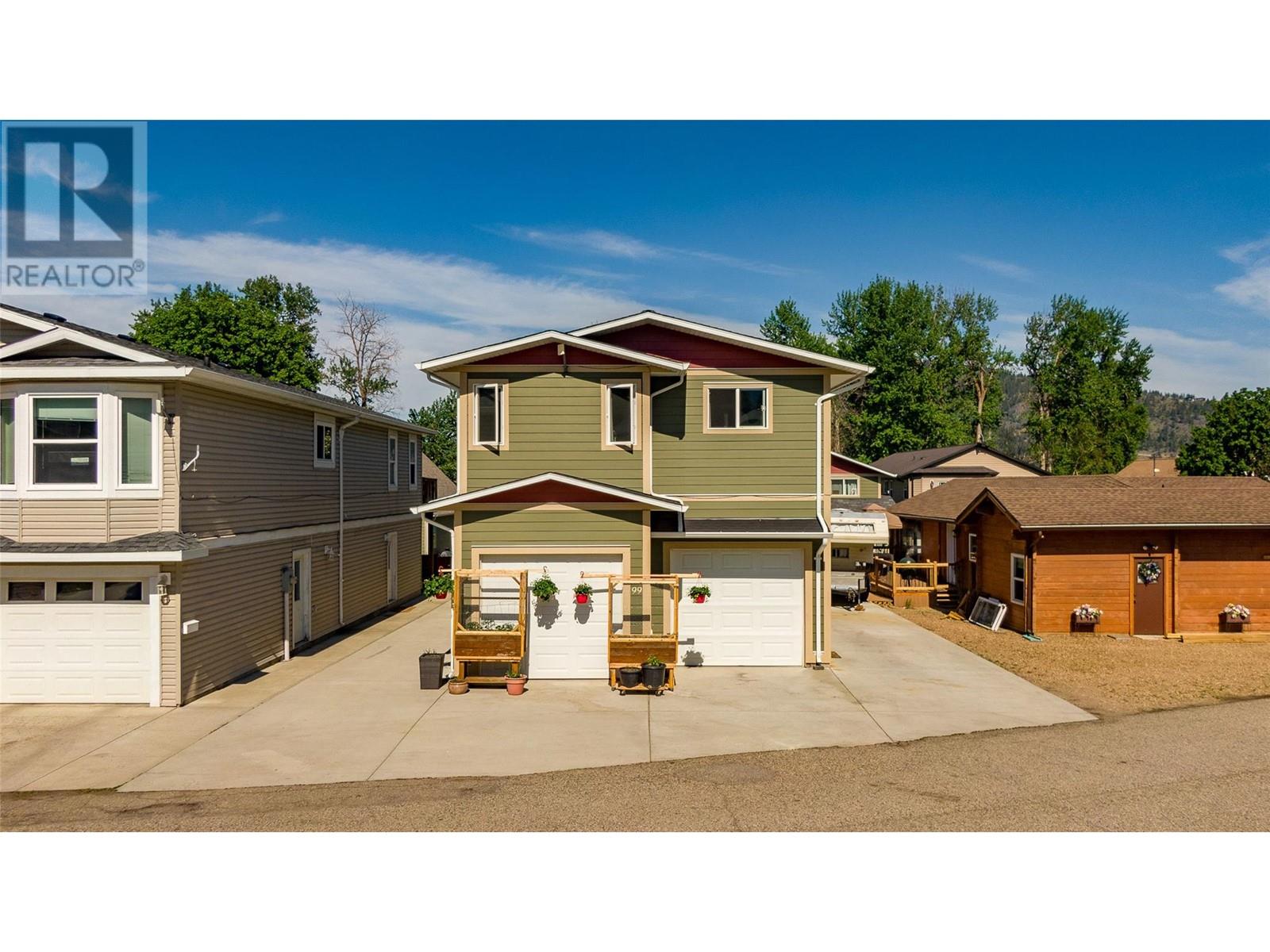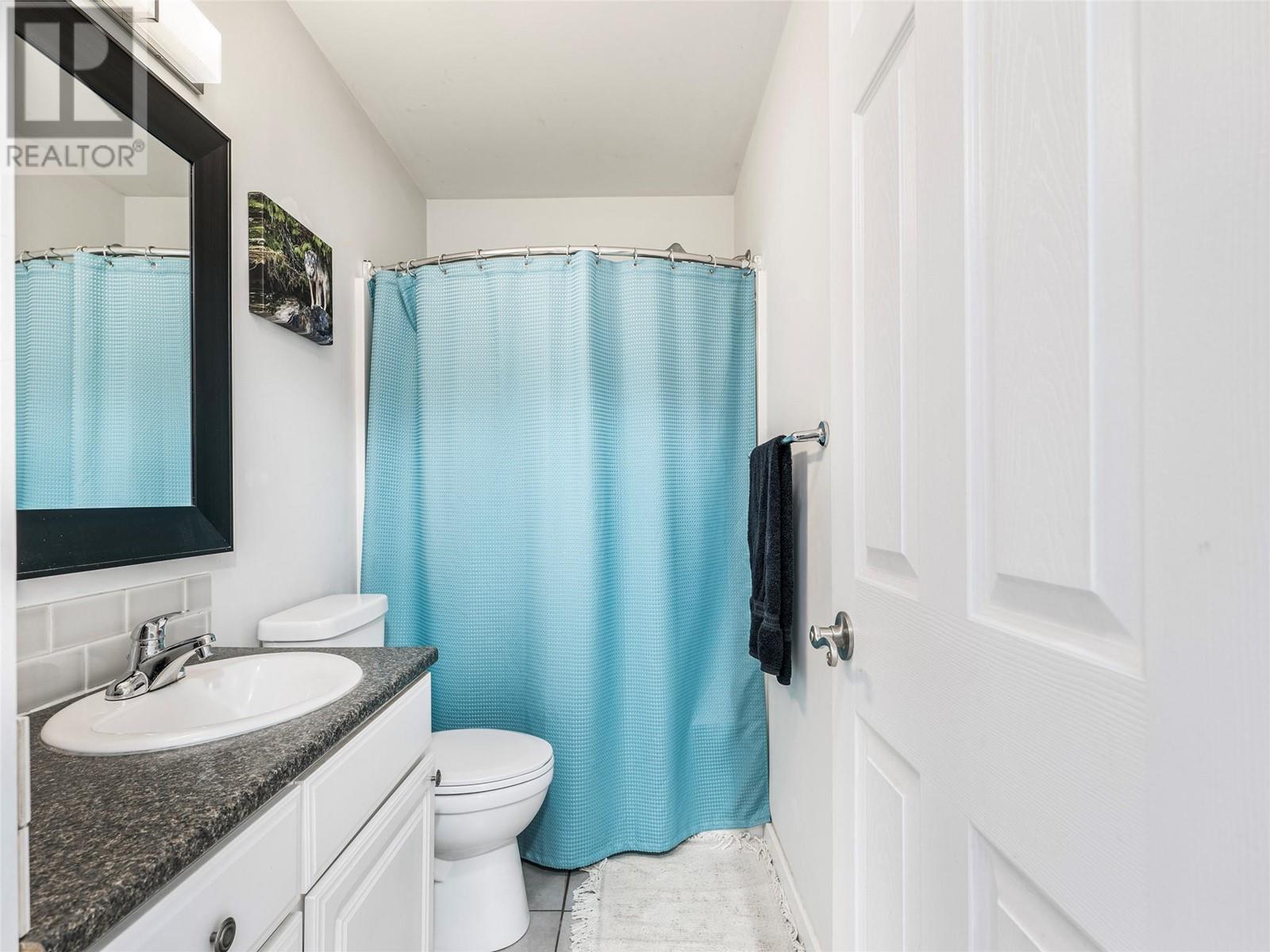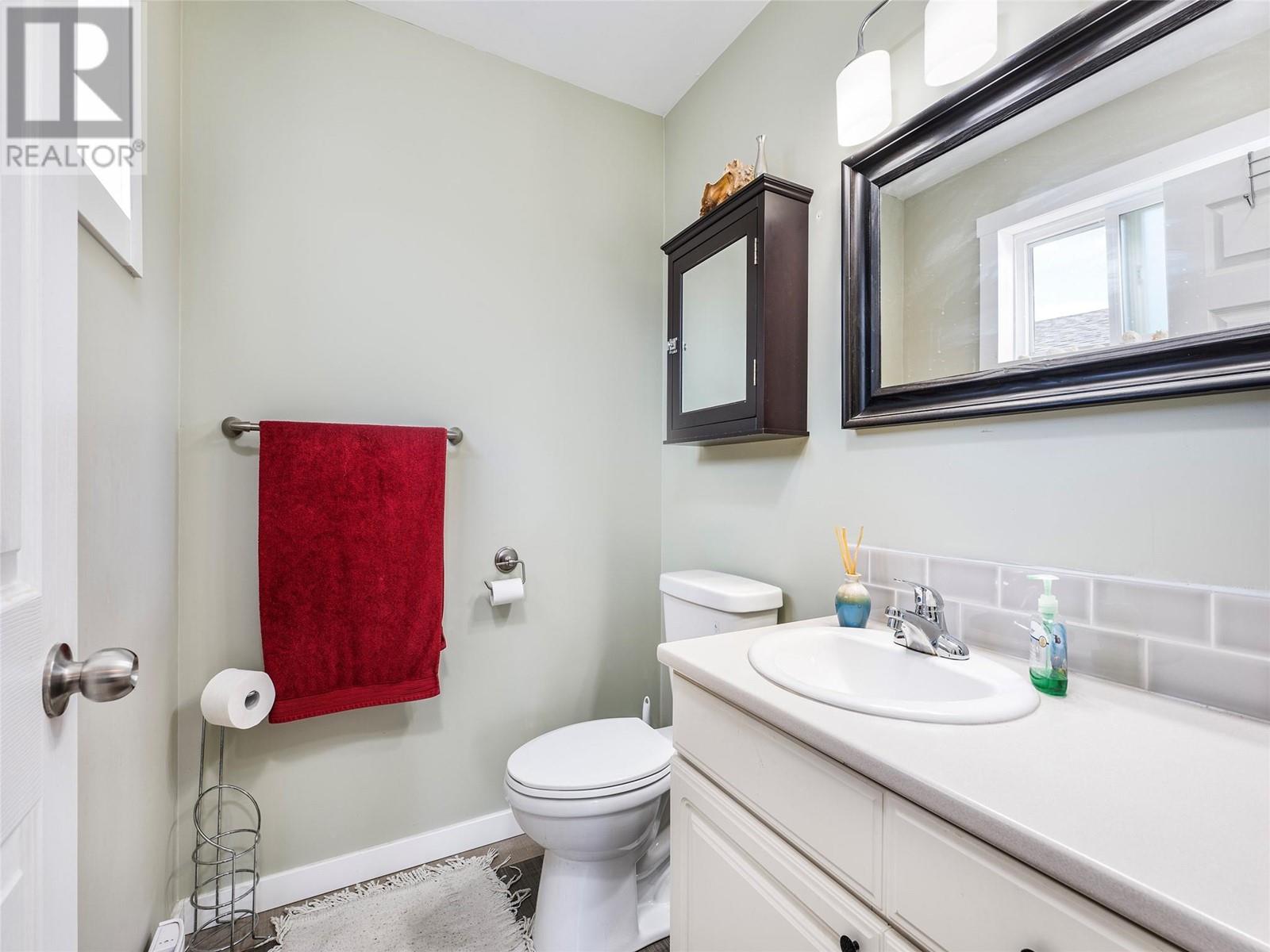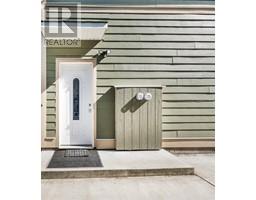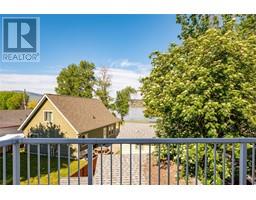99 Elk Street Vernon, British Columbia V1H 2A1
$349,999Maintenance, Other, See Remarks, Sewer, Waste Removal, Water
$75 Monthly
Maintenance, Other, See Remarks, Sewer, Waste Removal, Water
$75 MonthlyOne of Parker Cove's best values! Oversized tandem garage is perfect for the recreational owner who needs tons of space for toys or for the owner who needs both covered parking and a workshop. The space won't disappoint. Upstairs you'll find an open concept great room with bright windows facing the lake. Sip your morning coffee on the covered deck and enjoy the view. Two bedrooms, one with ensuite, are found at the other end of the house. Additionally there's a main bath and separate laundry room. Fresh neutral paint, quality construction materials, tons of storage & parking space for cars and RV, a fenced yard with garden space AND location just one row off the beach make this a fantastic property to make your home. What makes it even better? A registered lease that goes to 2056 at only $378.13/month...that's what!! Don't skip past this property...its value placement in the Parker Cove community is spectacular. Call today!! (id:46227)
Property Details
| MLS® Number | 10313928 |
| Property Type | Single Family |
| Neigbourhood | Okanagan North |
| Amenities Near By | Park, Recreation |
| Community Features | Rentals Allowed With Restrictions |
| Features | Level Lot |
| Parking Space Total | 6 |
| View Type | Lake View, Mountain View, View (panoramic) |
| Water Front Type | Other |
Building
| Bathroom Total | 3 |
| Bedrooms Total | 2 |
| Appliances | Refrigerator, Dishwasher, Dryer, Range - Electric, Washer |
| Constructed Date | 2015 |
| Construction Style Attachment | Detached |
| Cooling Type | Window Air Conditioner |
| Exterior Finish | Composite Siding |
| Fireplace Present | Yes |
| Fireplace Type | Free Standing Metal |
| Flooring Type | Laminate |
| Half Bath Total | 2 |
| Heating Fuel | Electric |
| Heating Type | Baseboard Heaters |
| Roof Material | Asphalt Shingle |
| Roof Style | Unknown |
| Stories Total | 2 |
| Size Interior | 1122 Sqft |
| Type | House |
| Utility Water | Community Water System |
Parking
| Attached Garage | 2 |
Land
| Access Type | Easy Access |
| Acreage | No |
| Fence Type | Fence |
| Land Amenities | Park, Recreation |
| Landscape Features | Level |
| Sewer | Septic Tank |
| Size Irregular | 0.07 |
| Size Total | 0.07 Ac|under 1 Acre |
| Size Total Text | 0.07 Ac|under 1 Acre |
| Zoning Type | Unknown |
Rooms
| Level | Type | Length | Width | Dimensions |
|---|---|---|---|---|
| Second Level | Laundry Room | 7'5'' x 5'4'' | ||
| Second Level | Bedroom | 11'8'' x 11'10'' | ||
| Second Level | Primary Bedroom | 13'10'' x 11'0'' | ||
| Second Level | 2pc Ensuite Bath | 5'2'' x 6'2'' | ||
| Second Level | 4pc Bathroom | 8'8'' x 4'11'' | ||
| Second Level | Living Room | 15'0'' x 20'10'' | ||
| Second Level | Kitchen | 8'0'' x 23'4'' | ||
| Main Level | Other | 23'2'' x 47'7'' | ||
| Main Level | Storage | 3'10'' x 5'1'' | ||
| Main Level | 1pc Bathroom | 5'9'' x 3'5'' | ||
| Main Level | Foyer | 7'0'' x 8'11'' |
https://www.realtor.ca/real-estate/26900374/99-elk-street-vernon-okanagan-north


