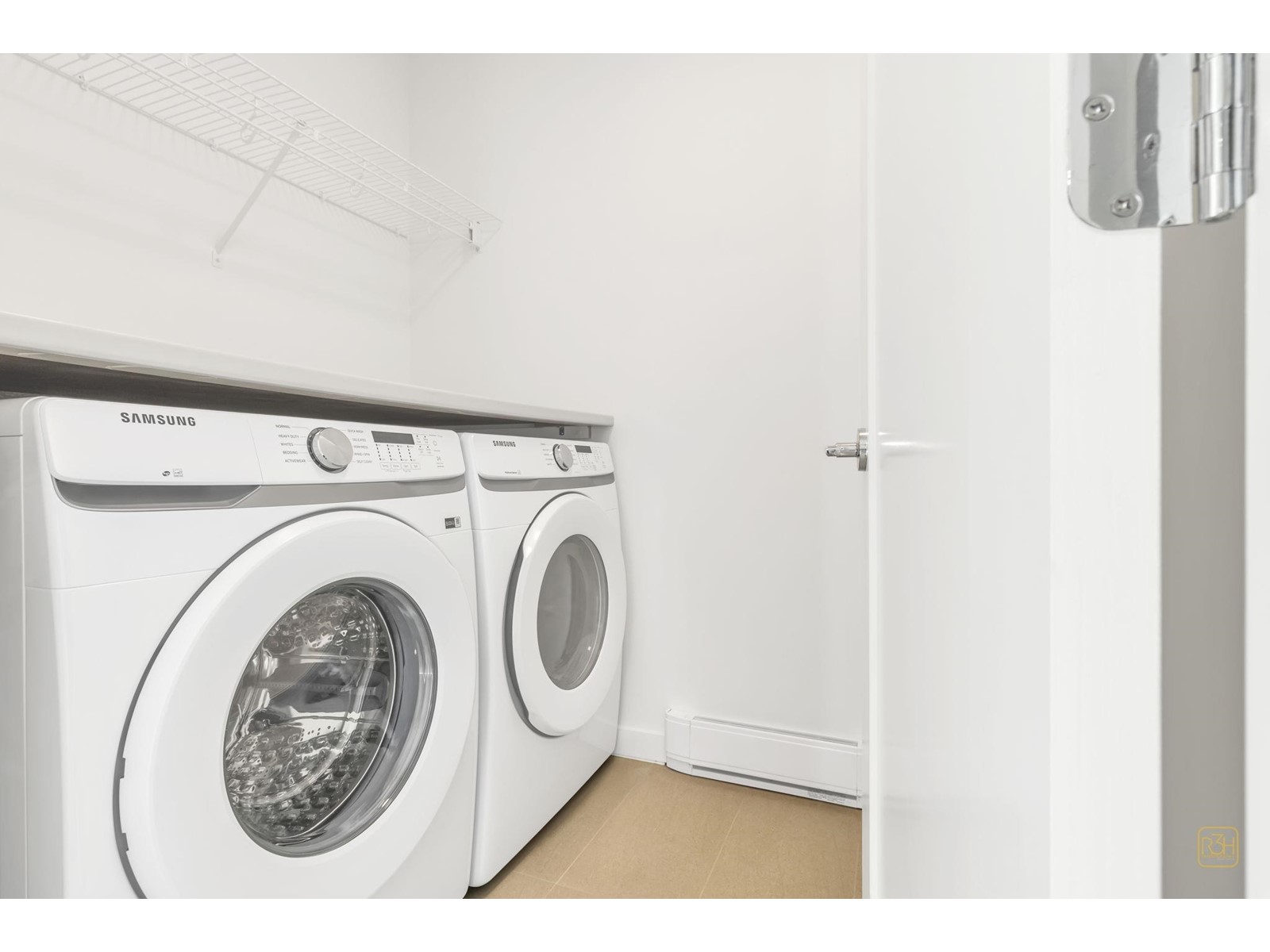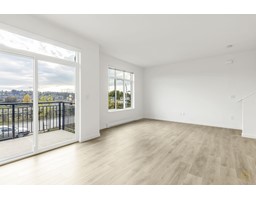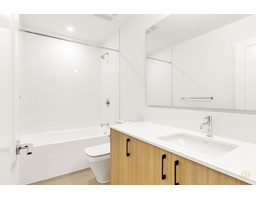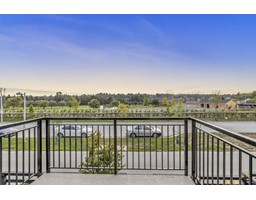4 Bedroom
3 Bathroom
1603 sqft
3 Level
Baseboard Heaters
$999,999Maintenance,
$460 Monthly
Welcome Home !! "4 BEDROOMS + DEN " ...In desirable Fleetwood neighbourhood, This Bright and Spacious unit features open floor plan with practical layout. Bedroom, Den and laundry on Main. Open Concept Living, dining and kitchen with view of golf course and lots of privacy. Upstairs features 3 bedrooms including spacious Master Bedroom with ensuite bathroom. Side by side Oversize Garage can fit pickup truck plus extra parking spaces in front of the garage. Resort style Amenity centre with Theater, Gym, Pool Table, Party Hall, Roof Top Patio and much more. In close proximity to all amenities, schools, mall, golf course and much more. Act Fast...opportunities like this don't come often. (id:46227)
Property Details
|
MLS® Number
|
R2905564 |
|
Property Type
|
Single Family |
|
Community Features
|
Pets Allowed With Restrictions, Rentals Allowed |
|
Parking Space Total
|
3 |
|
View Type
|
View |
Building
|
Bathroom Total
|
3 |
|
Bedrooms Total
|
4 |
|
Age
|
2 Years |
|
Amenities
|
Clubhouse, Exercise Centre, Guest Suite, Laundry - In Suite |
|
Appliances
|
Washer, Dryer, Refrigerator, Stove, Dishwasher, Garage Door Opener, Microwave, Oven - Built-in |
|
Architectural Style
|
3 Level |
|
Basement Type
|
None |
|
Construction Style Attachment
|
Attached |
|
Fixture
|
Drapes/window Coverings |
|
Heating Type
|
Baseboard Heaters |
|
Stories Total
|
3 |
|
Size Interior
|
1603 Sqft |
|
Type
|
Row / Townhouse |
|
Utility Water
|
Municipal Water |
Parking
|
Other
|
|
|
Garage
|
|
|
Visitor Parking
|
|
Land
|
Acreage
|
No |
|
Sewer
|
Sanitary Sewer, Storm Sewer |
Utilities
|
Electricity
|
Available |
|
Water
|
Available |
https://www.realtor.ca/real-estate/27176310/99-15255-sitka-drive-surrey












































































