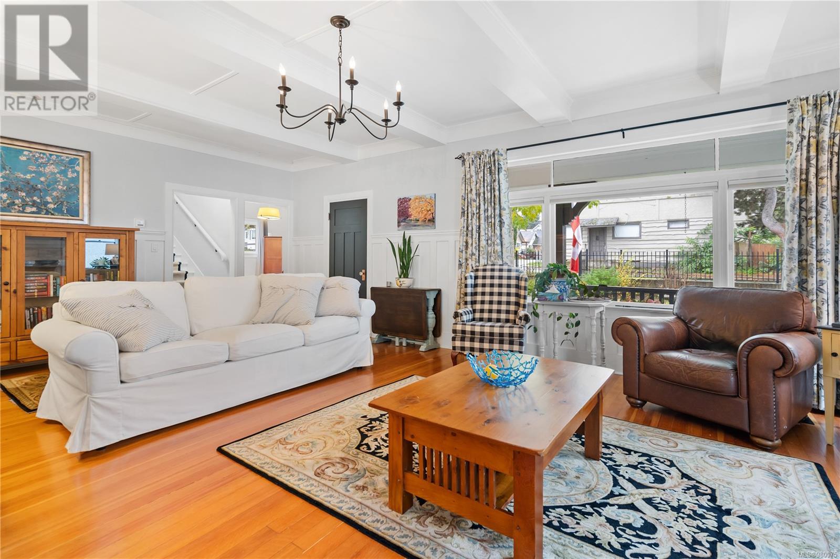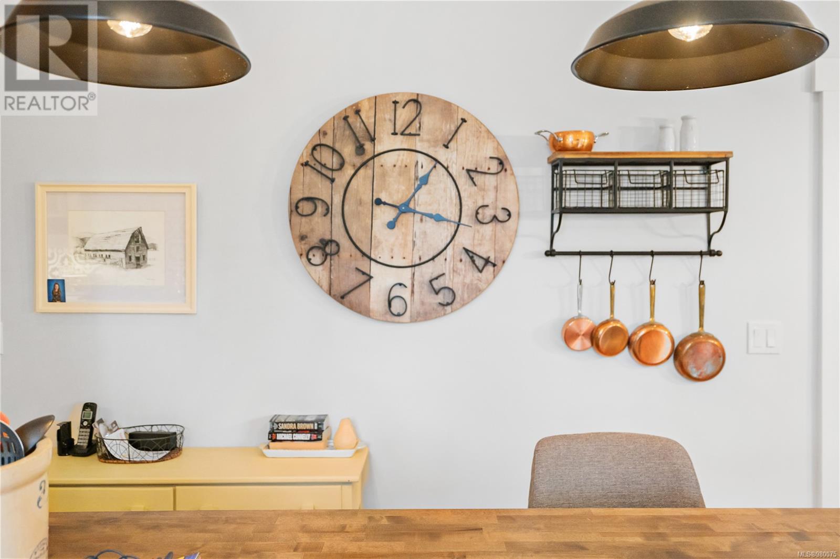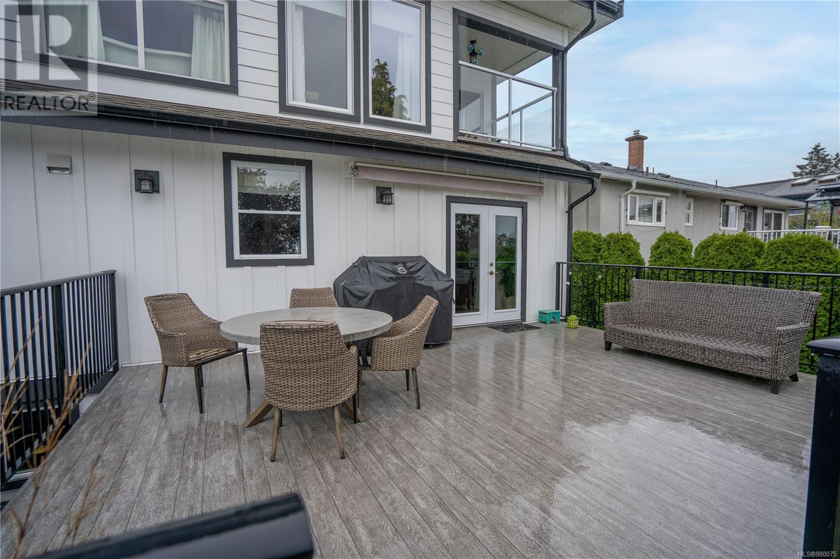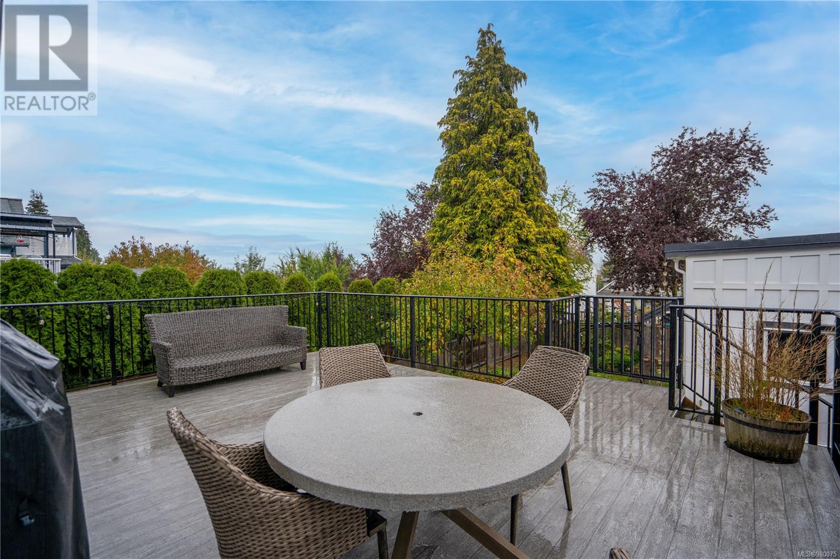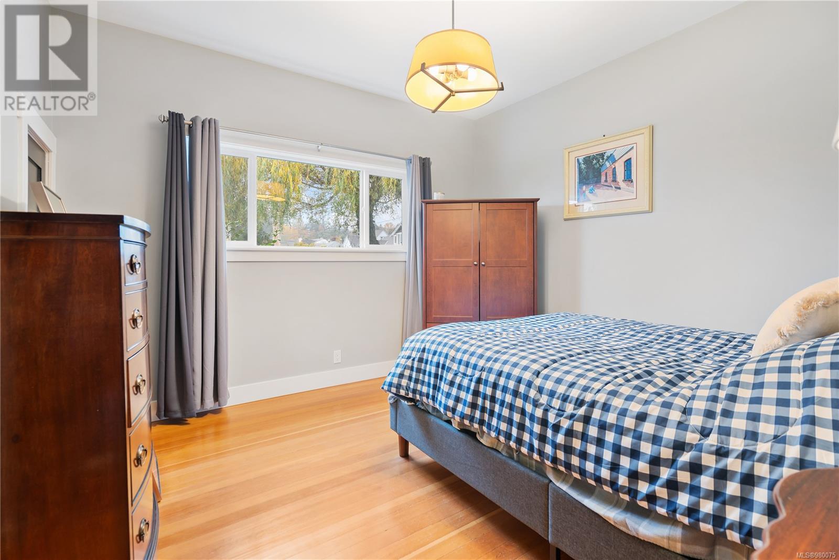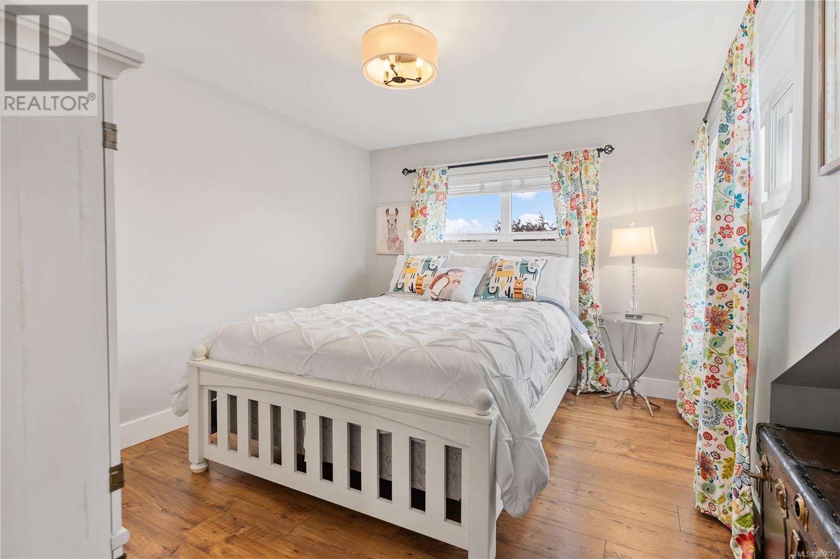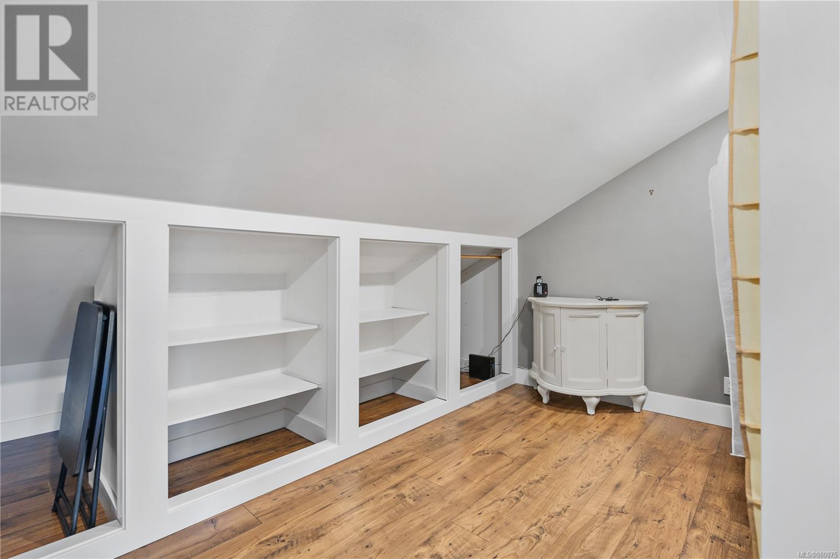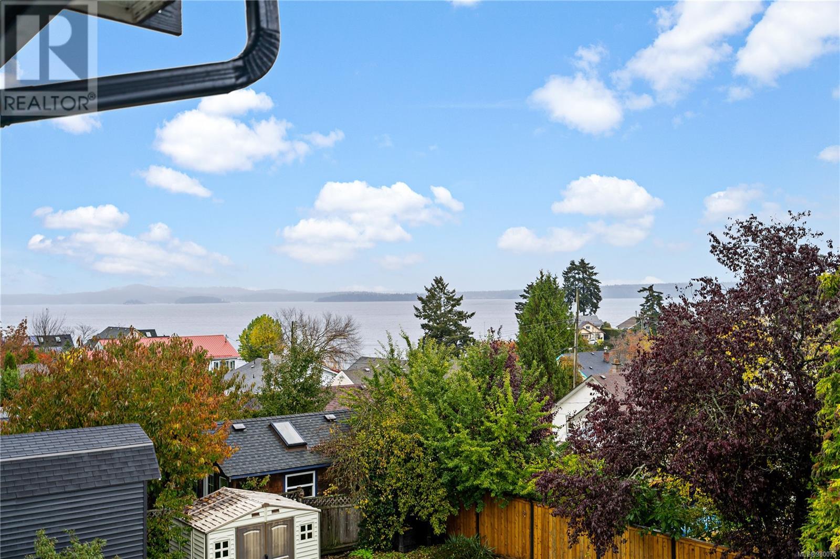3 Bedroom
3 Bathroom
2984 sqft
Fireplace
Central Air Conditioning
Forced Air, Heat Pump
$999,900
Welcome to 9899 Cedar St, a grand and charming 1914 home nestled in the heart of Chemainus. Homes like this rarely come on the market. Offering extensive renovations top to bottom while preserving old-world charm with fir floors, wainscoting and a coffered ceilings. Every upgrade was well thought out and it is a must see to be truly appreciated. The main floor has a great layout with large kitchen/dining and living room, laundry, one bedroom and a full bathroom. Step out from the dining room to a sunny, expansive deck for relaxing or entertaining. Upstairs, you will find 3 bed/1 bath including a luxurious primary with a walk-in closet and private balcony with sweeping ocean views. The unfinished basement offers generous storage, and a 4-piece bath. Efficiency was top of mind with the home having a high efficiency gas furnace w/ heat pump and hot water on demand. Outside, enjoy the landscaped yard with irrigation and a double detached garage – perfect for car enthusiasts or projects. (id:46227)
Property Details
|
MLS® Number
|
980075 |
|
Property Type
|
Single Family |
|
Neigbourhood
|
Chemainus |
|
Features
|
Central Location, Corner Site, Other |
|
Parking Space Total
|
4 |
|
Plan
|
Vip303a |
|
Structure
|
Workshop |
|
View Type
|
Mountain View, Ocean View, Valley View |
Building
|
Bathroom Total
|
3 |
|
Bedrooms Total
|
3 |
|
Constructed Date
|
1914 |
|
Cooling Type
|
Central Air Conditioning |
|
Fireplace Present
|
Yes |
|
Fireplace Total
|
1 |
|
Heating Fuel
|
Natural Gas, Wood |
|
Heating Type
|
Forced Air, Heat Pump |
|
Size Interior
|
2984 Sqft |
|
Total Finished Area
|
2271 Sqft |
|
Type
|
House |
Land
|
Acreage
|
No |
|
Size Irregular
|
7140 |
|
Size Total
|
7140 Sqft |
|
Size Total Text
|
7140 Sqft |
|
Zoning Description
|
R3 |
|
Zoning Type
|
Residential |
Rooms
| Level |
Type |
Length |
Width |
Dimensions |
|
Second Level |
Bedroom |
12 ft |
12 ft |
12 ft x 12 ft |
|
Second Level |
Bedroom |
13 ft |
15 ft |
13 ft x 15 ft |
|
Second Level |
Bathroom |
|
|
4-Piece |
|
Second Level |
Primary Bedroom |
17 ft |
19 ft |
17 ft x 19 ft |
|
Lower Level |
Bathroom |
|
|
4-Piece |
|
Main Level |
Entrance |
7 ft |
6 ft |
7 ft x 6 ft |
|
Main Level |
Living Room |
24 ft |
16 ft |
24 ft x 16 ft |
|
Main Level |
Dining Room |
11 ft |
12 ft |
11 ft x 12 ft |
|
Main Level |
Kitchen |
19 ft |
12 ft |
19 ft x 12 ft |
|
Main Level |
Laundry Room |
7 ft |
22 ft |
7 ft x 22 ft |
|
Main Level |
Bathroom |
|
|
4-Piece |
https://www.realtor.ca/real-estate/27619447/9899-cedar-st-chemainus-chemainus












