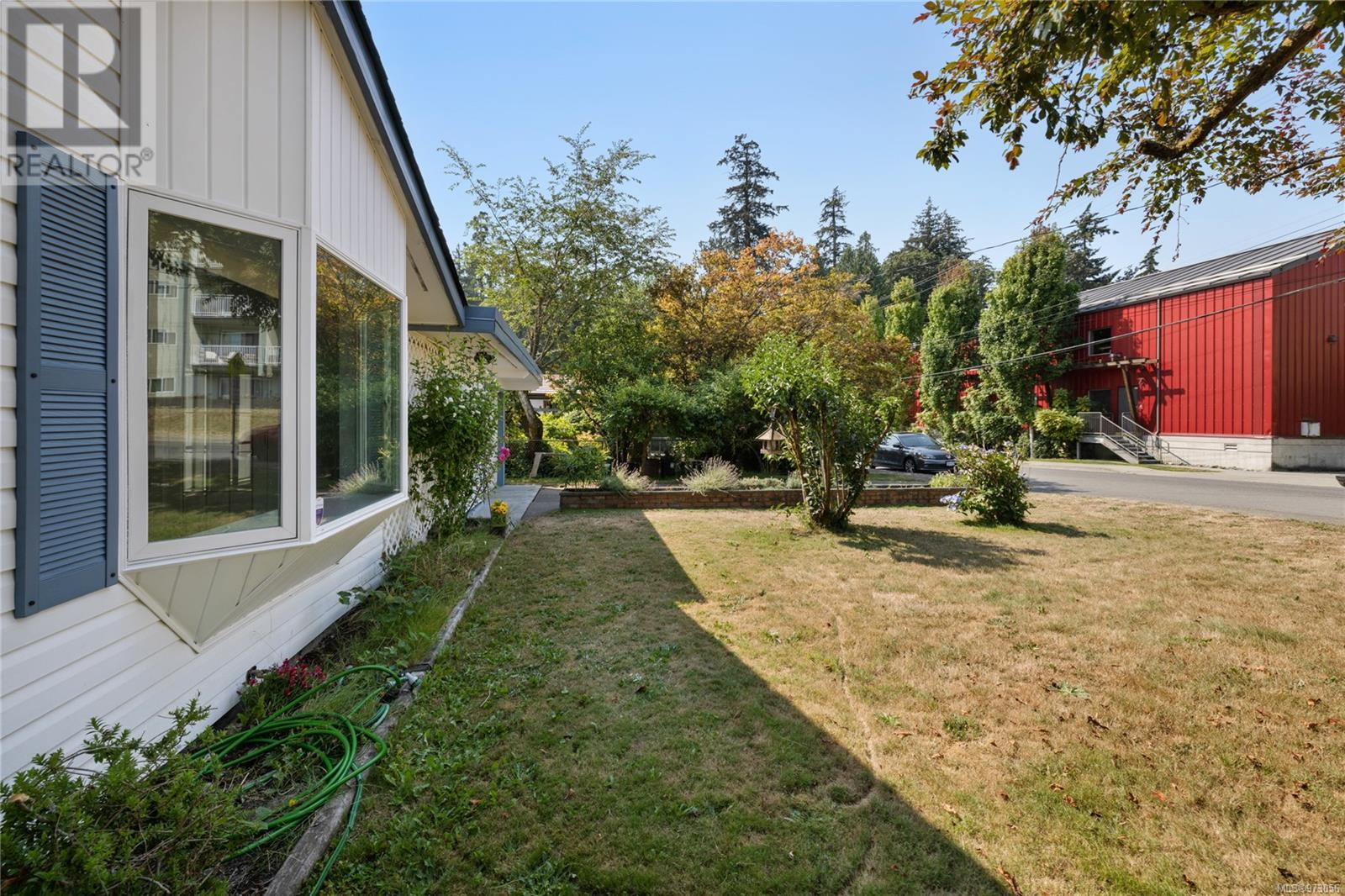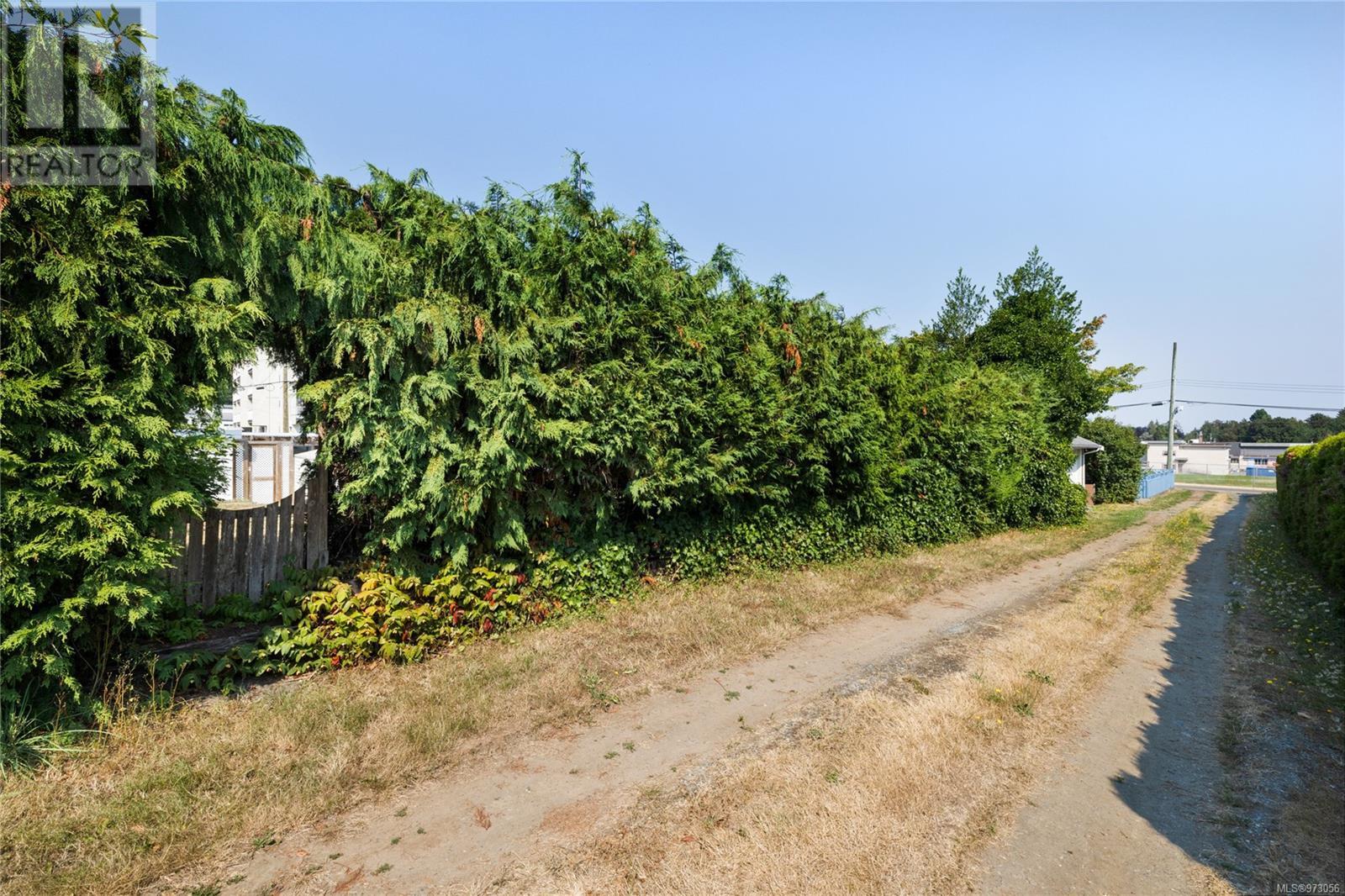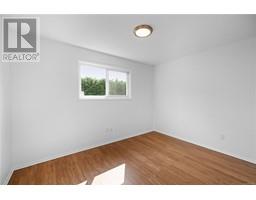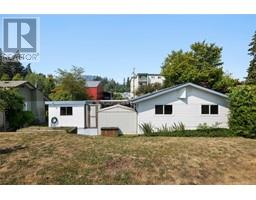3 Bedroom
1 Bathroom
1601 sqft
None
Baseboard Heaters
$650,000
Are you looking for a rancher with covered patio & nice sized backyard in a great location in Chemainus? Well look no further! This 3 bed 1 bath home, located within walking distance to Chemainus Village Square has been updated & recently painted. As you enter the front door into a large mud room there are separate entrances to the home & covered patio area. Step inside the home to a bright, open plan living room with bay window, eating area & kitchen. Down the hallway you'll find all bedrooms, bathroom & laundry room. Enjoy outdoor living or for entertaining family & friends on the partially covered patio that has 4 separate accesses! The backyard with privacy hedge & gate access to the back laneway is waiting for your gardening ideas! R3 zoning - potential carriage house and/or extra parking for RV/boat/car. This home is close to the Cowichan Valley Trail and other trails, beach, restaurants, golfing, Chemainus Theatre and schools to name a few. All measurements approximate; please verify if important. (id:46227)
Property Details
|
MLS® Number
|
973056 |
|
Property Type
|
Single Family |
|
Neigbourhood
|
Chemainus |
|
Features
|
Central Location, Curb & Gutter, Other, Marine Oriented |
|
Parking Space Total
|
1 |
|
Plan
|
Vip7692 |
Building
|
Bathroom Total
|
1 |
|
Bedrooms Total
|
3 |
|
Constructed Date
|
1967 |
|
Cooling Type
|
None |
|
Heating Fuel
|
Electric |
|
Heating Type
|
Baseboard Heaters |
|
Size Interior
|
1601 Sqft |
|
Total Finished Area
|
1215 Sqft |
|
Type
|
House |
Land
|
Acreage
|
No |
|
Size Irregular
|
7872 |
|
Size Total
|
7872 Sqft |
|
Size Total Text
|
7872 Sqft |
|
Zoning Description
|
R3 |
|
Zoning Type
|
Residential |
Rooms
| Level |
Type |
Length |
Width |
Dimensions |
|
Main Level |
Workshop |
|
|
9'9 x 11'4 |
|
Main Level |
Laundry Room |
|
|
8'0 x 7'9 |
|
Main Level |
Bathroom |
|
|
3-Piece |
|
Main Level |
Bedroom |
|
|
12'0 x 9'3 |
|
Main Level |
Bedroom |
|
|
10'11 x 8'9 |
|
Main Level |
Primary Bedroom |
|
|
10'11 x 12'6 |
|
Main Level |
Kitchen |
|
|
10'11 x 10'8 |
|
Main Level |
Dining Room |
|
|
10'11 x 8'8 |
|
Main Level |
Living Room |
|
|
12'0 x 18'2 |
|
Main Level |
Entrance |
|
|
16'1 x 8'2 |
https://www.realtor.ca/real-estate/27287037/9877-daniel-st-chemainus-chemainus


























































































