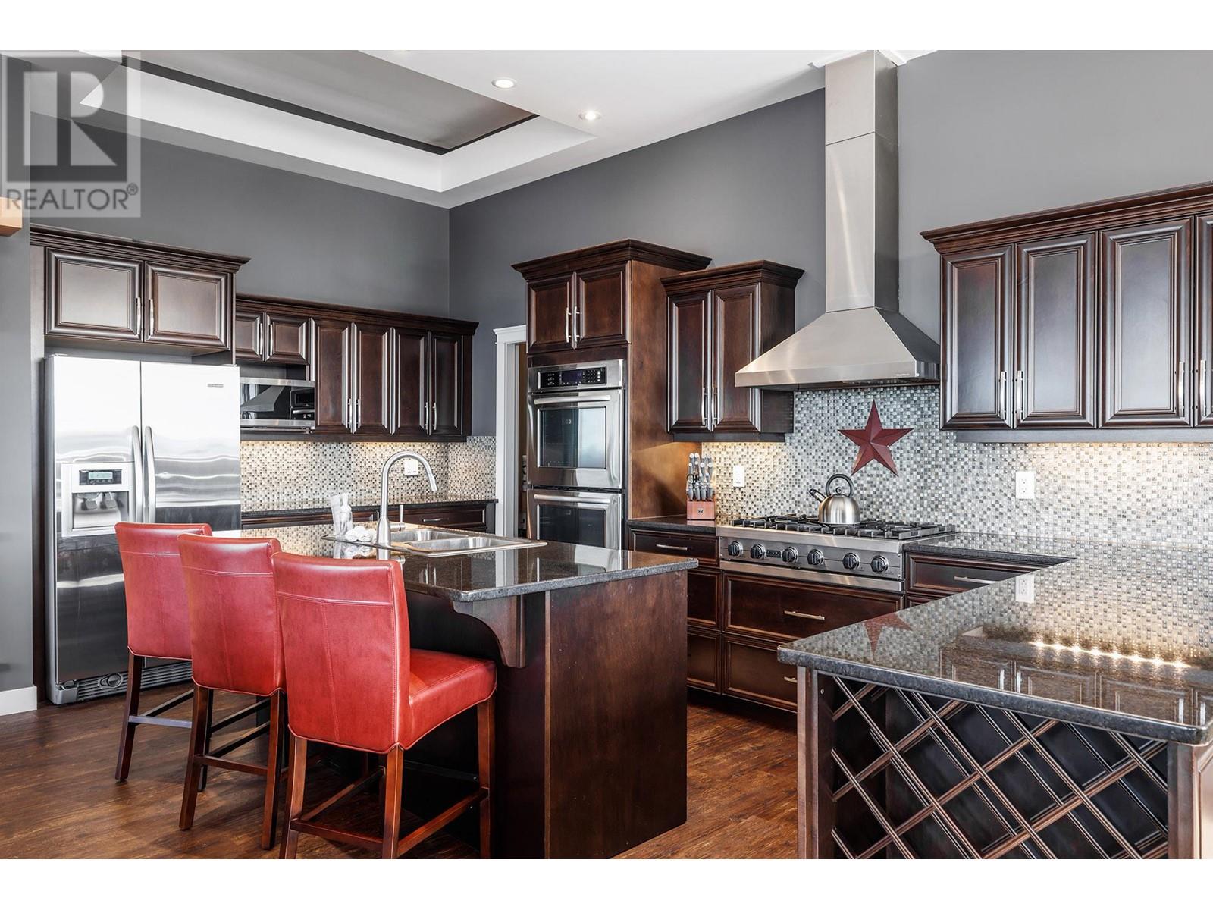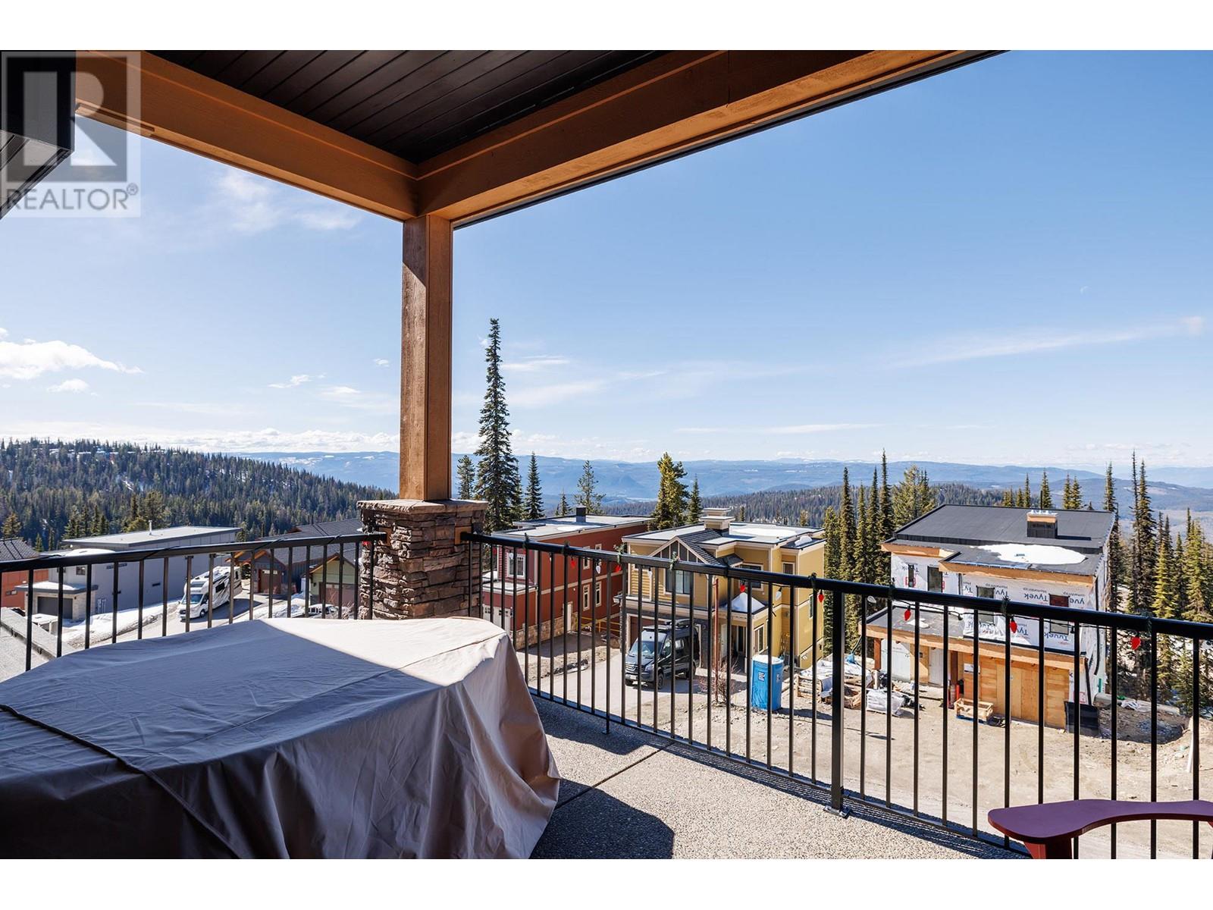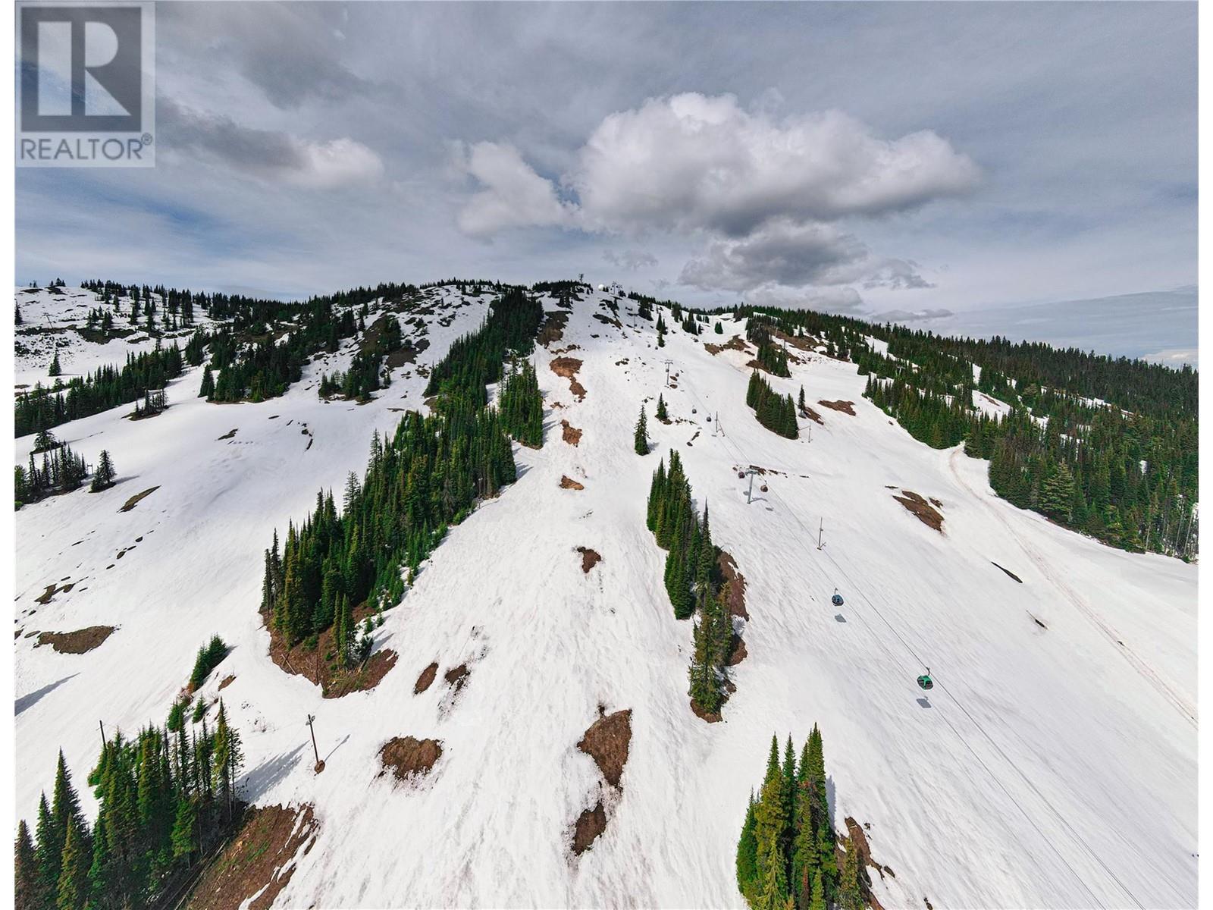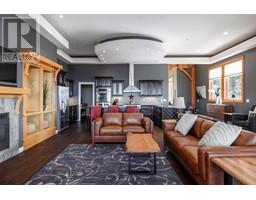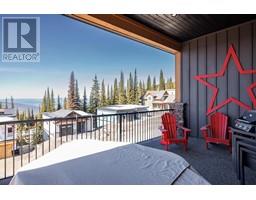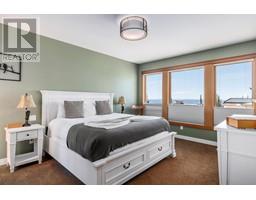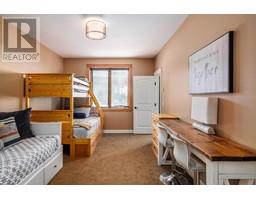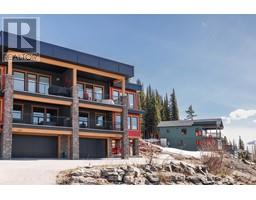3 Bedroom
5 Bathroom
3388 sqft
Fireplace
See Remarks
See Remarks
Sloping
$1,395,000
SKI IN SKI OUT ACCESS!!! Perched atop THE RIDGE at Silver Star Mountain Resort, this three-level home beckons, offering a year-round resort lifestyle. The epitome of entertainment and family living lies on the exceptional top floor, featuring an open-concept design complemented by 12-foot ceilings, custom cut timber-frame beams, hardwood and tile floors, a warm gas fireplace, and expansive windows capturing captivating south-facing views. Serenity awaits in the master suite with its own ensuite and private deck, while each additional bedroom boasts its own bath. Embracing efficiency, this abode boasts geo-thermal heating and cooling, 16-zone in-floor heating, hot water on demand, built-in vacuum system, and a luxurious hot tub. The gourmet kitchen is a culinary delight with soft-close maple cabinets, a walk-in pantry, and granite countertops. The ski run is steps from this home allowing direct ski access. Complete with a double garage and easy level parking, convenience seamlessly merges with mountain sanctuary living. (id:46227)
Property Details
|
MLS® Number
|
10320916 |
|
Property Type
|
Single Family |
|
Neigbourhood
|
Silver Star |
|
Amenities Near By
|
Recreation, Shopping, Ski Area |
|
Community Features
|
Family Oriented |
|
Features
|
Sloping, Central Island, Jacuzzi Bath-tub, Two Balconies |
|
Parking Space Total
|
2 |
|
View Type
|
Lake View, Mountain View, Valley View, View (panoramic) |
Building
|
Bathroom Total
|
5 |
|
Bedrooms Total
|
3 |
|
Appliances
|
Refrigerator, Dishwasher, Range - Gas, Microwave, See Remarks, Washer/dryer Stack-up, Water Purifier, Water Softener |
|
Constructed Date
|
2008 |
|
Cooling Type
|
See Remarks |
|
Exterior Finish
|
Stone, Composite Siding |
|
Fire Protection
|
Security System, Smoke Detector Only |
|
Fireplace Fuel
|
Gas |
|
Fireplace Present
|
Yes |
|
Fireplace Type
|
Unknown |
|
Flooring Type
|
Carpeted, Ceramic Tile, Hardwood |
|
Half Bath Total
|
2 |
|
Heating Fuel
|
Geo Thermal |
|
Heating Type
|
See Remarks |
|
Roof Material
|
Other |
|
Roof Style
|
Unknown |
|
Stories Total
|
3 |
|
Size Interior
|
3388 Sqft |
|
Type
|
Duplex |
|
Utility Water
|
Municipal Water |
Parking
Land
|
Access Type
|
Easy Access |
|
Acreage
|
No |
|
Land Amenities
|
Recreation, Shopping, Ski Area |
|
Landscape Features
|
Sloping |
|
Sewer
|
Municipal Sewage System |
|
Size Frontage
|
94 Ft |
|
Size Irregular
|
0.16 |
|
Size Total
|
0.16 Ac|under 1 Acre |
|
Size Total Text
|
0.16 Ac|under 1 Acre |
|
Zoning Type
|
Unknown |
Rooms
| Level |
Type |
Length |
Width |
Dimensions |
|
Second Level |
2pc Bathroom |
|
|
6'4'' x 4'11'' |
|
Second Level |
4pc Ensuite Bath |
|
|
5'0'' x 9'3'' |
|
Second Level |
Bedroom |
|
|
17'2'' x 11'2'' |
|
Second Level |
4pc Ensuite Bath |
|
|
5'0'' x 8'4'' |
|
Second Level |
Bedroom |
|
|
11'4'' x 15'1'' |
|
Second Level |
Other |
|
|
9'1'' x 6'8'' |
|
Second Level |
5pc Ensuite Bath |
|
|
14'0'' x 18'5'' |
|
Second Level |
Primary Bedroom |
|
|
12'2'' x 22'7'' |
|
Third Level |
Other |
|
|
9'7'' x 7'6'' |
|
Third Level |
Pantry |
|
|
8'2'' x 7'5'' |
|
Third Level |
Family Room |
|
|
27'0'' x 17'9'' |
|
Third Level |
Kitchen |
|
|
27'0'' x 10'0'' |
|
Third Level |
Dining Room |
|
|
12'6'' x 14'6'' |
|
Third Level |
Living Room |
|
|
20'5'' x 12'2'' |
|
Main Level |
Partial Bathroom |
|
|
3'6'' x 7'4'' |
|
Main Level |
Foyer |
|
|
7'1'' x 8'5'' |
https://www.realtor.ca/real-estate/27237189/9864-cathedral-drive-silver-star-silver-star










