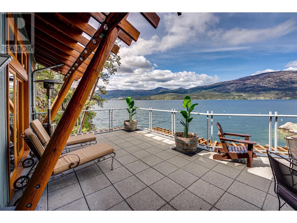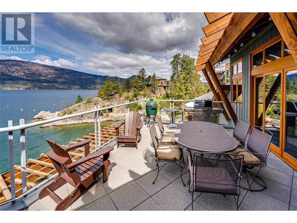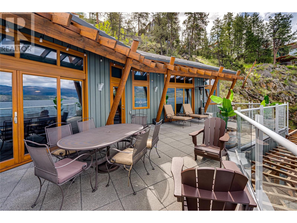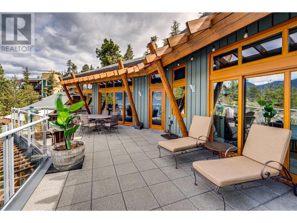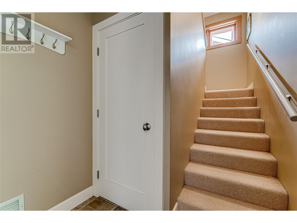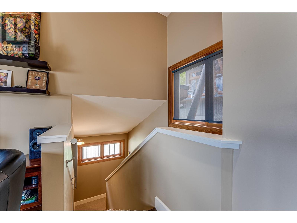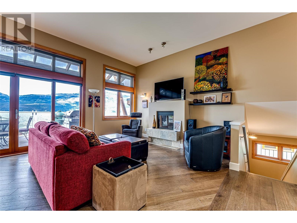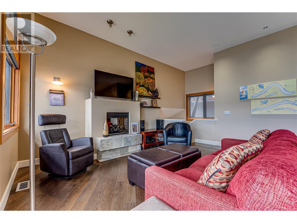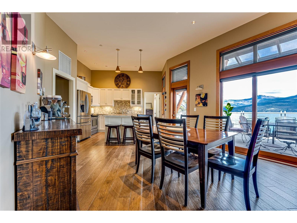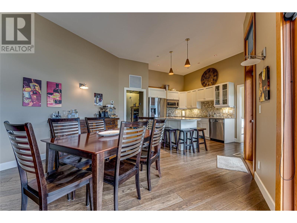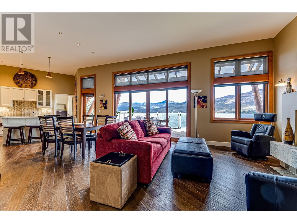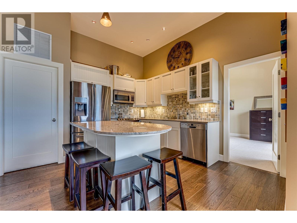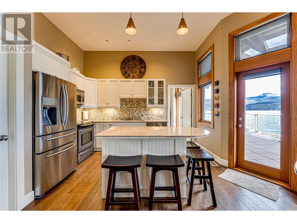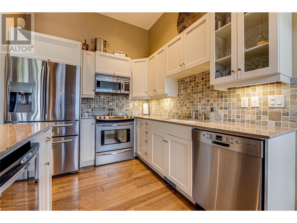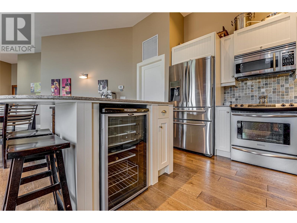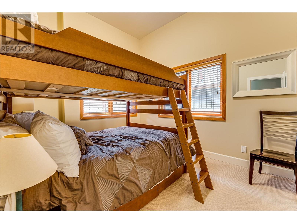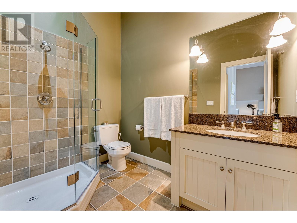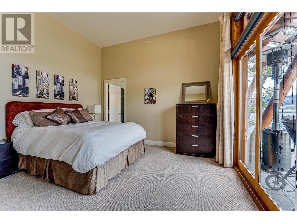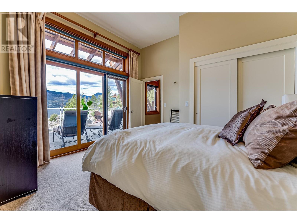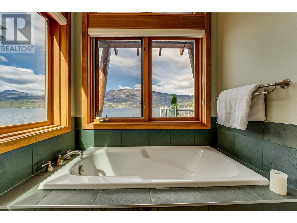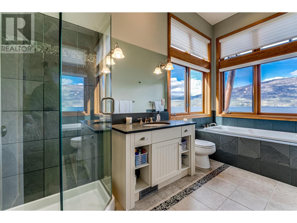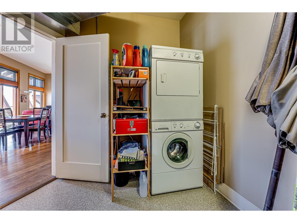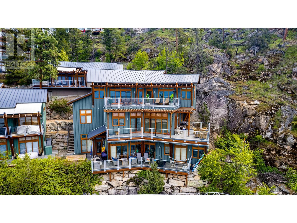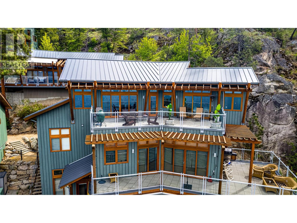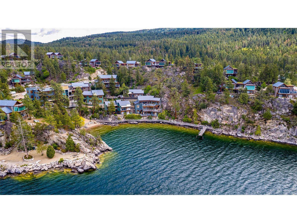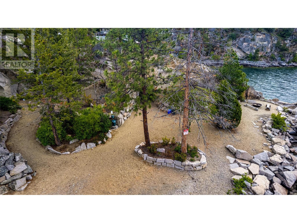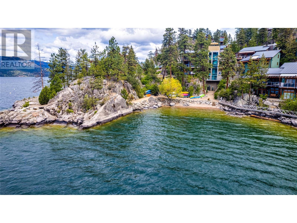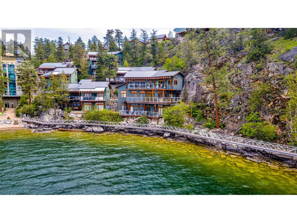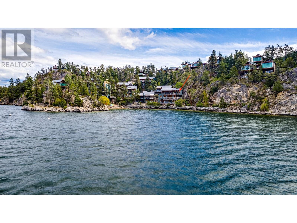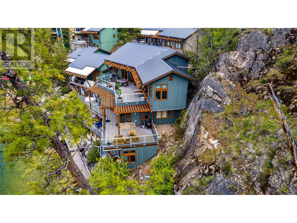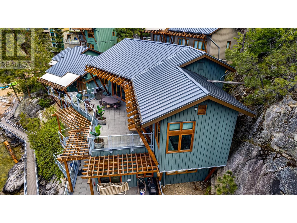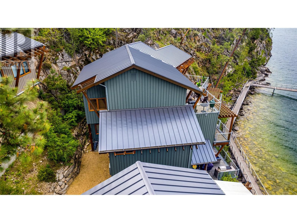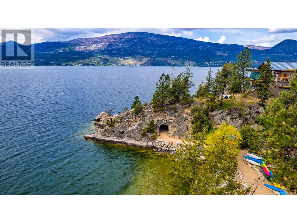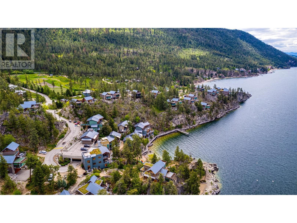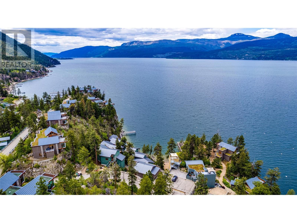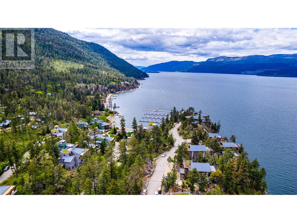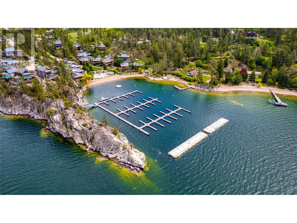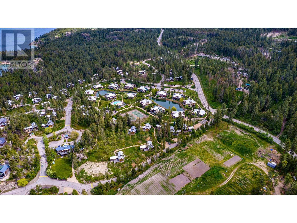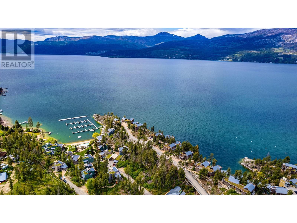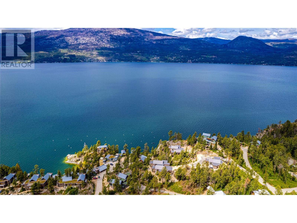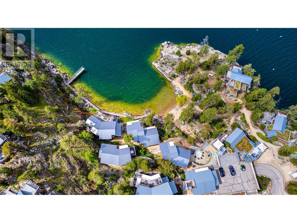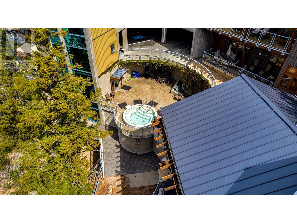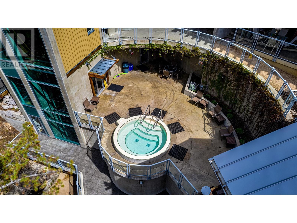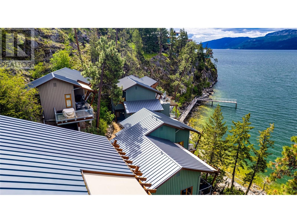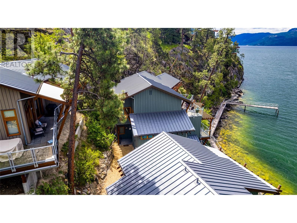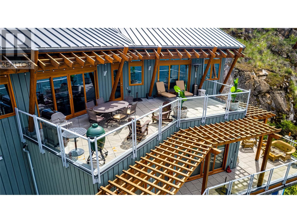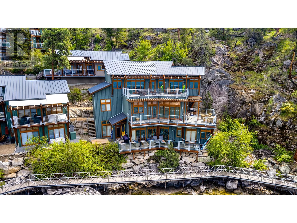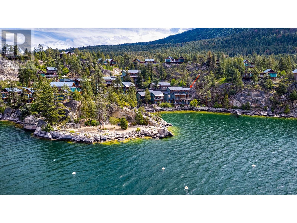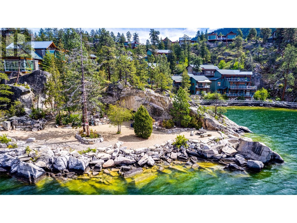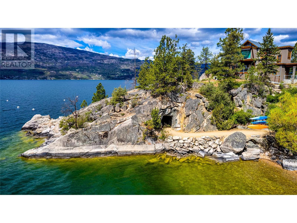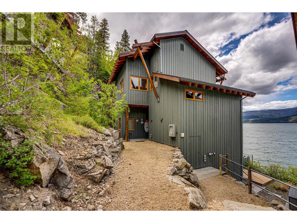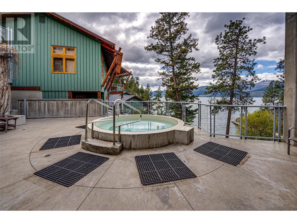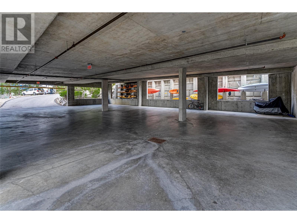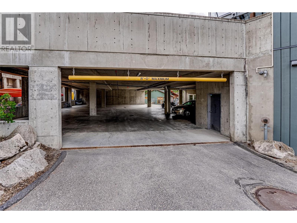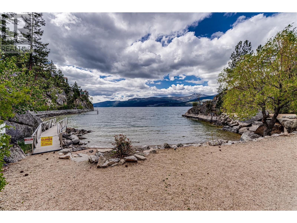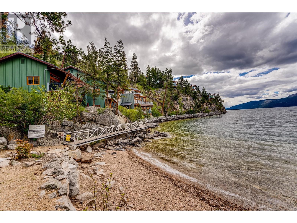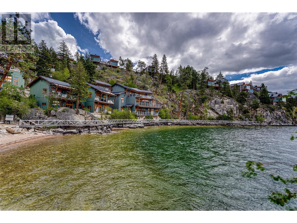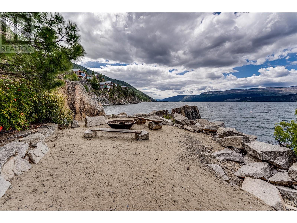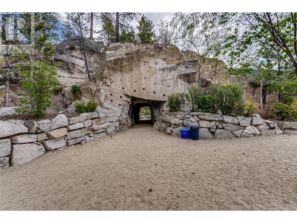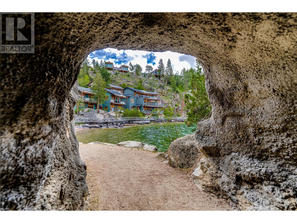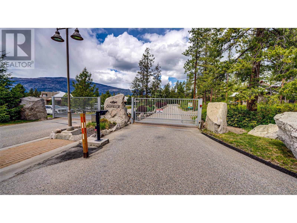9845 Eastside Road Unit# 31 Vernon, British Columbia V1H 1Z2
$887,000Maintenance, Reserve Fund Contributions, Insurance, Ground Maintenance, Property Management, Other, See Remarks, Sewer, Waste Removal
$868.77 Monthly
Maintenance, Reserve Fund Contributions, Insurance, Ground Maintenance, Property Management, Other, See Remarks, Sewer, Waste Removal
$868.77 MonthlyWelcome to The Outback! Whether you seek a year-round residence or a vacation escape, this is your ideal destination. Located outside of Vernon, a short distance to world class golfing and SilverStar Ski resort, this Quarry Bay home is perched above Okanagan Lake. The resort offers multiple beaches, heated pools, hot tubs, tennis courts and a Marina. Grab your bike and head out on an adventure right from your doorstep on one of the many trails or nearby Ellison Park. This exceptional turnkey home invites you into the 11-foot ceiling- open concept layout with uninterrupted, sweeping views of the lake. Boasting 2 bedrooms, 2 baths, stainless steel appliances, granite countertops, hardwood floors and a fireplace. Step out onto the expansive glass-railed deck, complete with a heater and Weber barbecue, and soak in the show stopping lake view. Move-in ready, with dedicated covered parking and personal storage for kayaks, this residence is mere moments from a secluded beach where you can enjoy the cozy firepit area. While part of a managed rental program, this home has never been rented, making it an exceptional investment opportunity. If escaping the hustle of the city is what you’re looking for- you have just found it. (id:46227)
Property Details
| MLS® Number | 10313407 |
| Property Type | Single Family |
| Neigbourhood | Okanagan Landing |
| Community Name | The Outback Resort |
| Amenities Near By | Park, Recreation, Ski Area |
| Community Features | Family Oriented, Recreational Facilities, Pet Restrictions, Rentals Allowed |
| Features | Central Island, One Balcony |
| Parking Space Total | 1 |
| Pool Type | Inground Pool |
| Structure | Clubhouse, Playground, Tennis Court |
| View Type | Lake View, Mountain View, View (panoramic) |
Building
| Bathroom Total | 2 |
| Bedrooms Total | 2 |
| Amenities | Clubhouse, Recreation Centre, Racquet Courts |
| Appliances | Refrigerator, Dishwasher, Dryer, Range - Electric, Microwave, Washer |
| Constructed Date | 2007 |
| Construction Style Attachment | Attached |
| Cooling Type | Central Air Conditioning, See Remarks |
| Exterior Finish | Wood Siding |
| Fire Protection | Sprinkler System-fire, Controlled Entry, Smoke Detector Only |
| Fireplace Fuel | Unknown |
| Fireplace Present | Yes |
| Fireplace Type | Decorative |
| Flooring Type | Carpeted, Ceramic Tile, Hardwood, Slate |
| Heating Fuel | Geo Thermal |
| Heating Type | Forced Air |
| Roof Material | Steel |
| Roof Style | Unknown |
| Stories Total | 2 |
| Size Interior | 1384 Sqft |
| Type | Row / Townhouse |
| Utility Water | Municipal Water |
Parking
| See Remarks | |
| Parkade | |
| Underground | 1 |
Land
| Acreage | No |
| Land Amenities | Park, Recreation, Ski Area |
| Landscape Features | Wooded Area |
| Sewer | Municipal Sewage System |
| Size Total Text | Under 1 Acre |
| Surface Water | Lake |
| Zoning Type | Unknown |
Rooms
| Level | Type | Length | Width | Dimensions |
|---|---|---|---|---|
| Second Level | Other | 4'2'' x 5'7'' | ||
| Second Level | Bedroom | 9'8'' x 11'5'' | ||
| Second Level | 3pc Bathroom | 8'8'' x 5'7'' | ||
| Second Level | Living Room | 16'7'' x 14'2'' | ||
| Second Level | Dining Room | 12'11'' x 12'6'' | ||
| Second Level | Kitchen | 8'3'' x 12'7'' | ||
| Second Level | Primary Bedroom | 12'6'' x 12'7'' | ||
| Second Level | 4pc Ensuite Bath | 5'10'' x 12'7'' | ||
| Second Level | Laundry Room | 13'10'' x 6'6'' | ||
| Main Level | Foyer | 6'5'' x 3'11'' |
https://www.realtor.ca/real-estate/26872606/9845-eastside-road-unit-31-vernon-okanagan-landing


