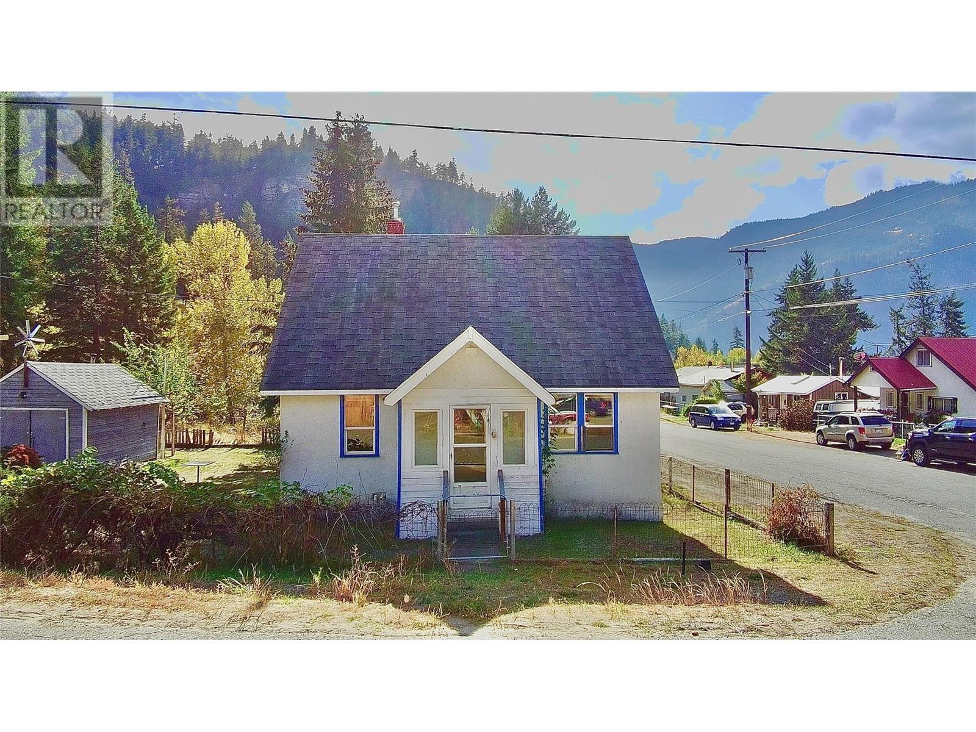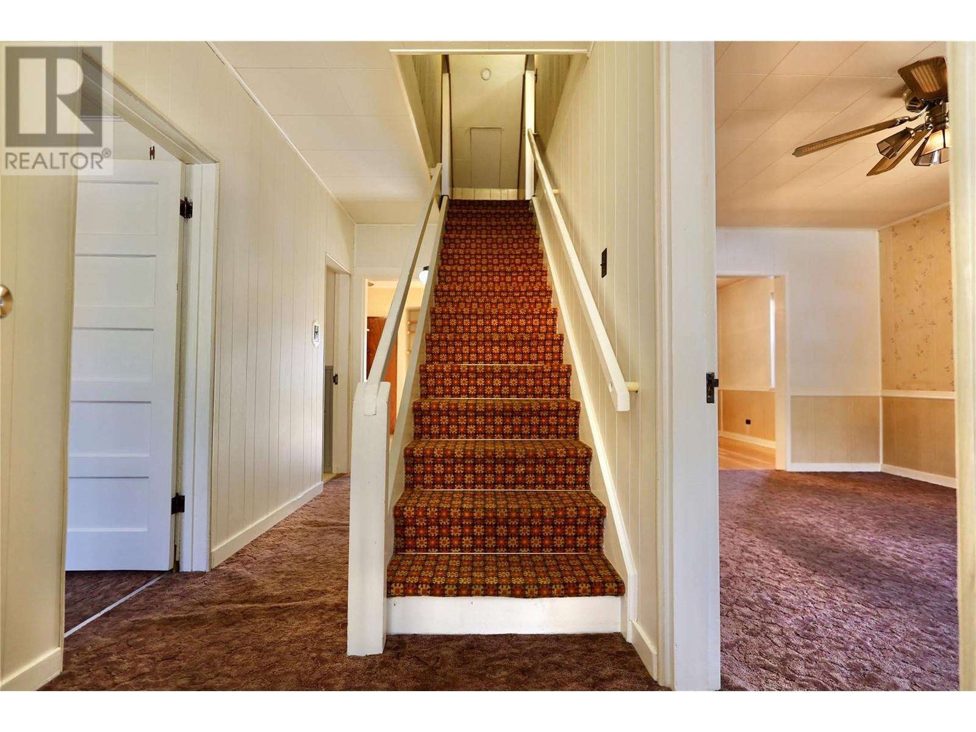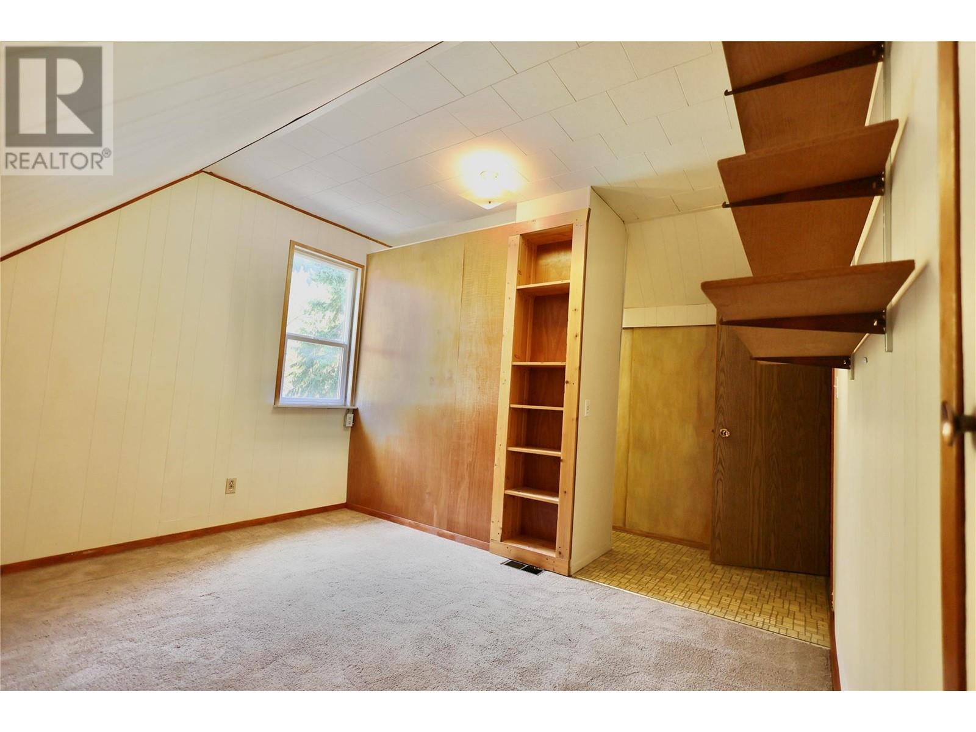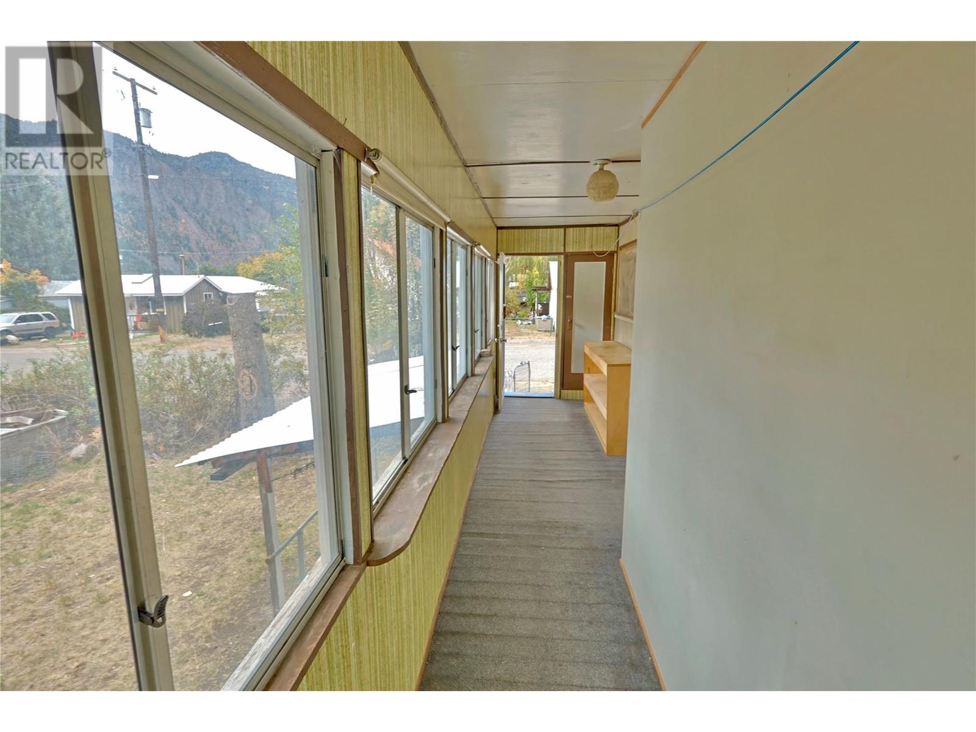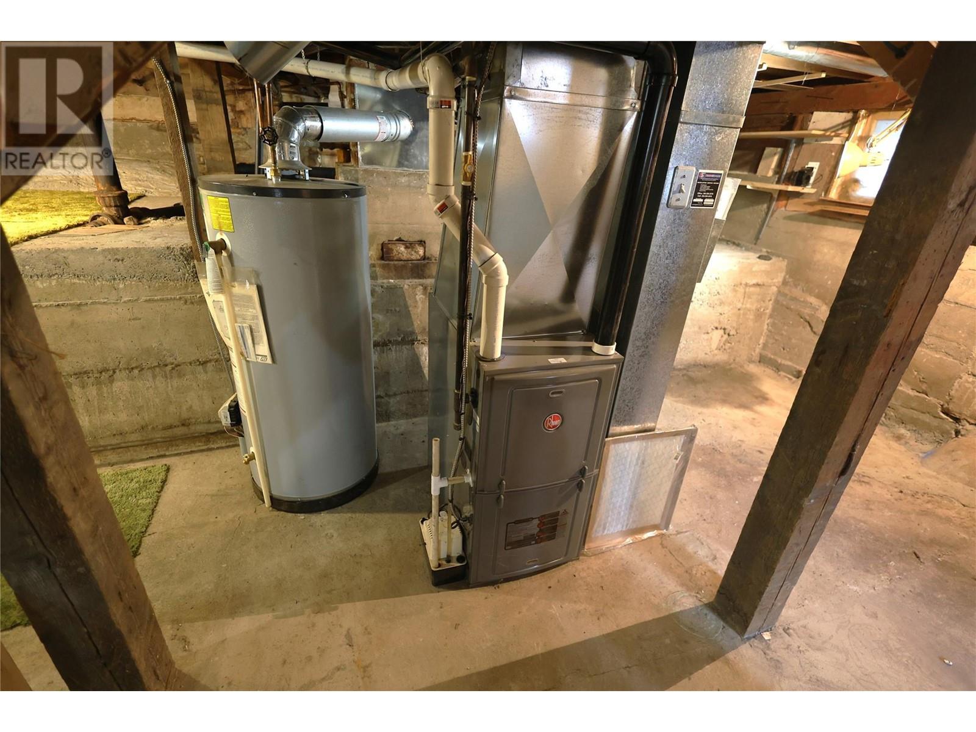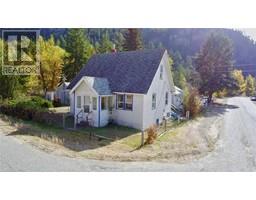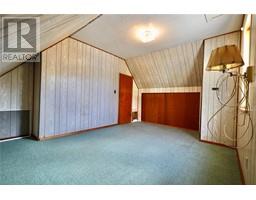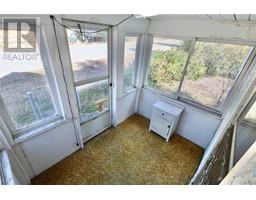3 Bedroom
2 Bathroom
1173 sqft
Forced Air, See Remarks
Waterfront On Creek
$339,000
This charming 3 bedroom older home in Hedley BC is the perfect blend of character and modern conveniences. With beautiful hardwood floors and a newer high efficient furnace this home offers both warmth and efficiency. The big mudroom is great for keeping things organized and tidy. The property also boasts a double creek front lot with a detached garage/workshop, raised garden beds greenhouse and fenced yard making it ideal for those who love outdoor living and gardening. Don't miss out on this unique opportunity to own a piece of paradise in the heart of Hedley. (id:46227)
Property Details
|
MLS® Number
|
10326336 |
|
Property Type
|
Single Family |
|
Neigbourhood
|
Hedley |
|
Features
|
Corner Site |
|
Parking Space Total
|
1 |
|
View Type
|
Unknown, River View, Mountain View |
|
Water Front Type
|
Waterfront On Creek |
Building
|
Bathroom Total
|
2 |
|
Bedrooms Total
|
3 |
|
Appliances
|
Refrigerator, Dryer, Range - Gas, Washer |
|
Constructed Date
|
1936 |
|
Construction Style Attachment
|
Detached |
|
Exterior Finish
|
Stucco |
|
Flooring Type
|
Carpeted, Hardwood, Linoleum |
|
Half Bath Total
|
1 |
|
Heating Type
|
Forced Air, See Remarks |
|
Roof Material
|
Asphalt Shingle |
|
Roof Style
|
Unknown |
|
Stories Total
|
2 |
|
Size Interior
|
1173 Sqft |
|
Type
|
House |
|
Utility Water
|
Municipal Water |
Parking
|
See Remarks
|
|
|
Detached Garage
|
1 |
|
Street
|
|
|
R V
|
|
Land
|
Access Type
|
Easy Access |
|
Acreage
|
No |
|
Fence Type
|
Fence |
|
Sewer
|
Municipal Sewage System |
|
Size Irregular
|
0.16 |
|
Size Total
|
0.16 Ac|under 1 Acre |
|
Size Total Text
|
0.16 Ac|under 1 Acre |
|
Surface Water
|
Creeks |
|
Zoning Type
|
Unknown |
Rooms
| Level |
Type |
Length |
Width |
Dimensions |
|
Second Level |
Partial Ensuite Bathroom |
|
|
Measurements not available |
|
Second Level |
Bedroom |
|
|
16'4'' x 11' |
|
Second Level |
Primary Bedroom |
|
|
12' x 10'6'' |
|
Basement |
Storage |
|
|
10' x 5' |
|
Basement |
Wine Cellar |
|
|
10' x 5' |
|
Basement |
Laundry Room |
|
|
7'2'' x 7' |
|
Basement |
Utility Room |
|
|
12' x 9'3'' |
|
Basement |
Workshop |
|
|
18' x 17'9'' |
|
Main Level |
Sunroom |
|
|
8'4'' x 6'1'' |
|
Main Level |
Foyer |
|
|
6'4'' x 5' |
|
Main Level |
Mud Room |
|
|
22'7'' x 5'6'' |
|
Main Level |
Bedroom |
|
|
9' x 9' |
|
Main Level |
Full Bathroom |
|
|
Measurements not available |
|
Main Level |
Dining Room |
|
|
11'4'' x 9'5'' |
|
Main Level |
Living Room |
|
|
15'3'' x 11'1'' |
|
Main Level |
Kitchen |
|
|
15'1'' x 9'6'' |
https://www.realtor.ca/real-estate/27552265/983-richter-avenue-hedley-hedley



