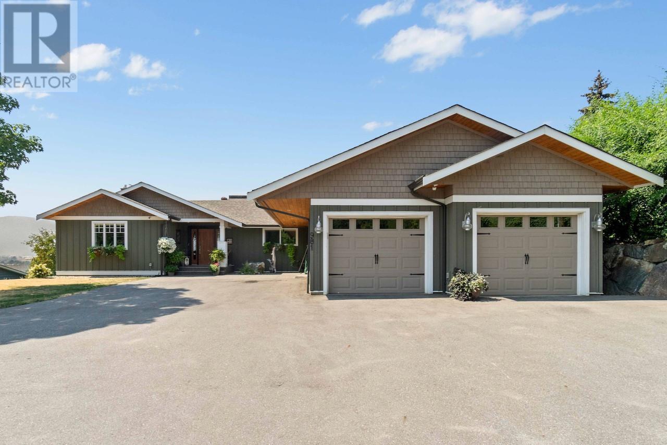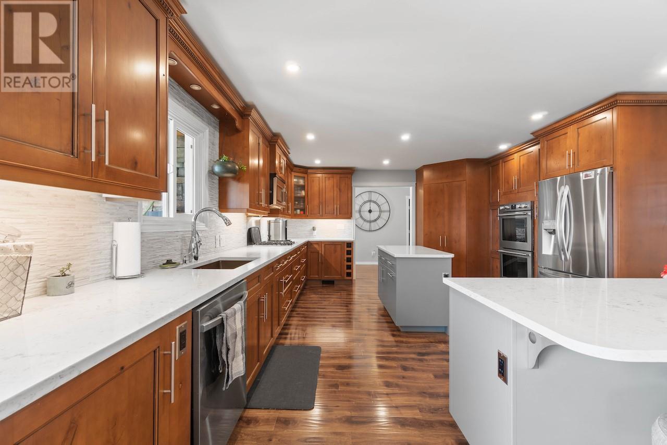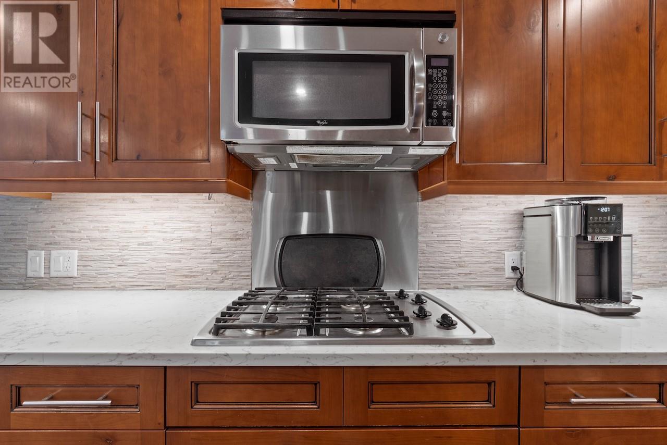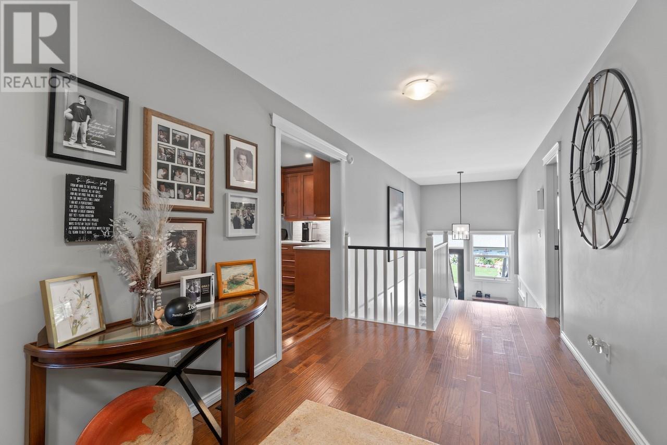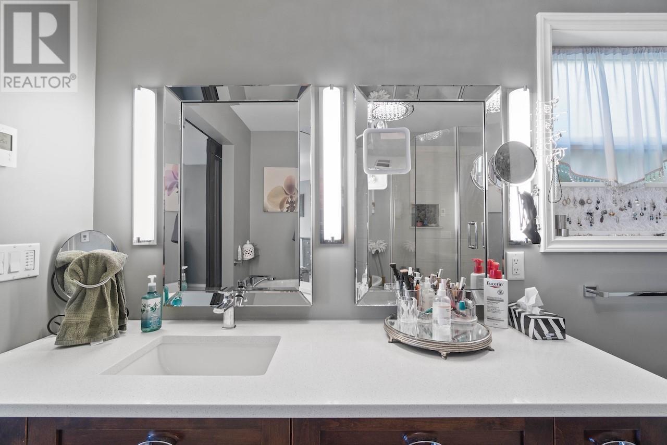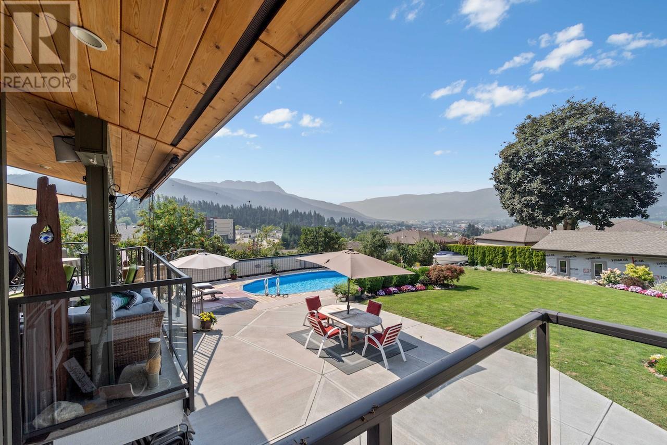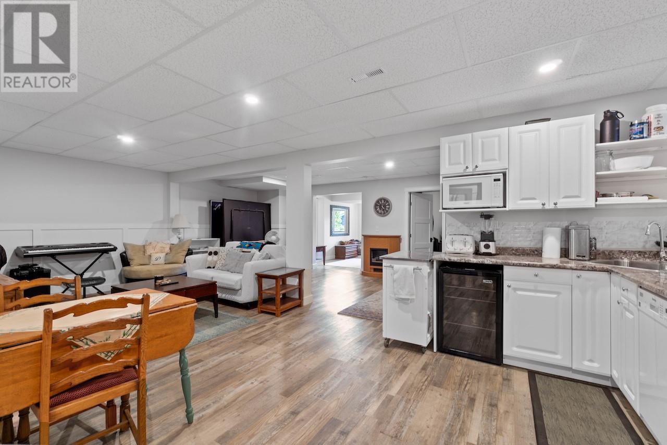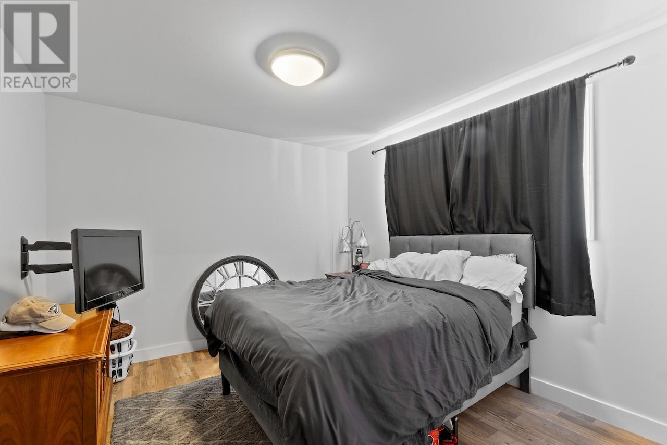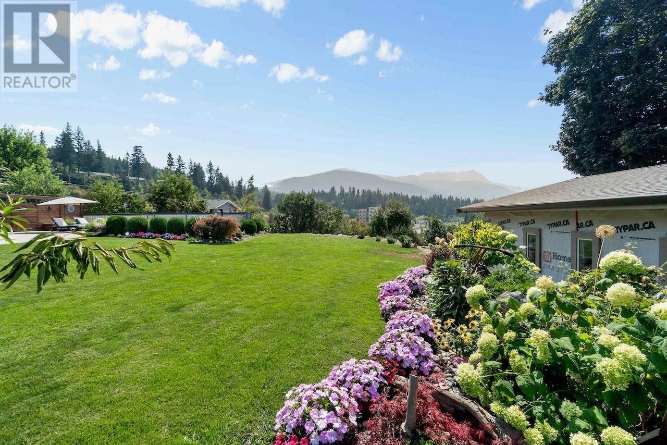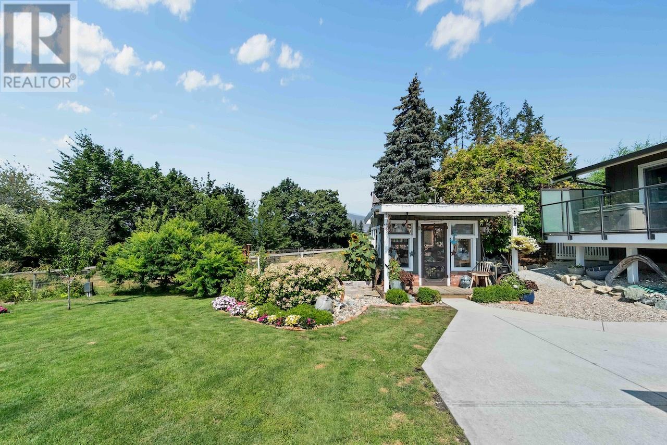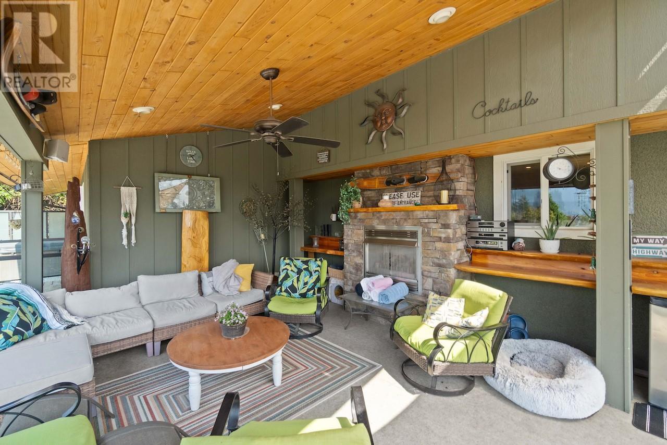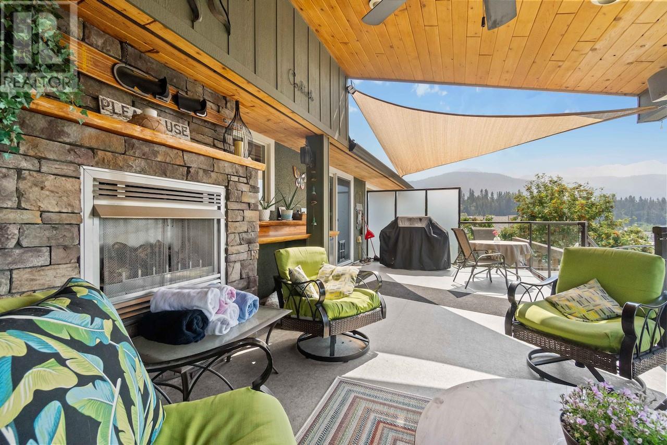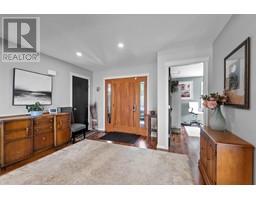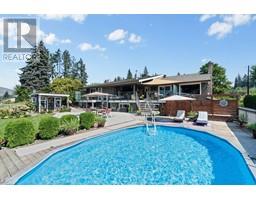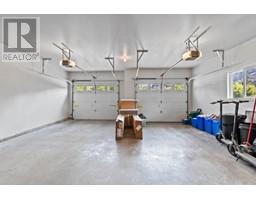5 Bedroom
3 Bathroom
3530 sqft
Above Ground Pool
Central Air Conditioning
Forced Air, See Remarks
$1,198,000
TICK ALL THE BOXES WITH THIS AMAZING PROPERTY! Half Acre lot, Detached Shop, Pool, Renovated 3500+ sqft Home, Inlaw suite and don’t forget the lake and city views. Walking distance to town in a great location just up above the hospital! This Home has 2380 sq ft on the main floor + a dble attached garage. There are 3 beds plus den which could be converted to a 4th bedroom if needed on the main floor. Open floor plan that includes a dining area and living room with a beautiful gas fireplace. The kitchen has not one but two Islands!, double wall ovens, quartz counters, rich wood cabinetry, pantry and gas cooktop. The primary bedroom has its own balcony, spacious closet and a well appointed ensuite with quartz counters,a stand alone tub and deluxe shower. Heading downstairs; there is 1150 sq ft with a 2 bed self contained inlaw suite! Outside you will enjoy the open and covered deck that has its own gas fireplace. A great place to take in the city lights, lake and mountain views! Cool down on summer days in the above Ground Pool! The pool is beautifully built into the bank with easy access from the patio and deck or if you prefer the seller will remove the pool and professionally landscape the area. The choice is yours! There is even an outdoor shower! Fenced Rear yard, great for kids and pets and a greenhouse for the gardener. Don't forget the detached 24x36 wired, insulated shop plus 36 x 12 attached carport ( to be sided ). Contact your agent to book a private viewing. (id:46227)
Property Details
|
MLS® Number
|
10322077 |
|
Property Type
|
Single Family |
|
Neigbourhood
|
NE Salmon Arm |
|
Features
|
Balcony |
|
Parking Space Total
|
2 |
|
Pool Type
|
Above Ground Pool |
Building
|
Bathroom Total
|
3 |
|
Bedrooms Total
|
5 |
|
Constructed Date
|
1963 |
|
Construction Style Attachment
|
Detached |
|
Cooling Type
|
Central Air Conditioning |
|
Heating Type
|
Forced Air, See Remarks |
|
Roof Material
|
Asphalt Shingle |
|
Roof Style
|
Unknown |
|
Stories Total
|
2 |
|
Size Interior
|
3530 Sqft |
|
Type
|
House |
|
Utility Water
|
Municipal Water |
Parking
|
Carport
|
|
|
Attached Garage
|
2 |
Land
|
Acreage
|
No |
|
Sewer
|
Municipal Sewage System |
|
Size Irregular
|
0.5 |
|
Size Total
|
0.5 Ac|under 1 Acre |
|
Size Total Text
|
0.5 Ac|under 1 Acre |
|
Zoning Type
|
Residential |
Rooms
| Level |
Type |
Length |
Width |
Dimensions |
|
Lower Level |
Laundry Room |
|
|
10'7'' x 2'10'' |
|
Lower Level |
Foyer |
|
|
13'6'' x 7'4'' |
|
Main Level |
Other |
|
|
28'11'' x 13'6'' |
|
Main Level |
Other |
|
|
15'11'' x 7'5'' |
|
Main Level |
Laundry Room |
|
|
11' x 5' |
|
Main Level |
4pc Bathroom |
|
|
11'1'' x 5' |
|
Main Level |
Bedroom |
|
|
13'2'' x 10'1'' |
|
Main Level |
Bedroom |
|
|
11'6'' x 10'5'' |
|
Main Level |
Dining Nook |
|
|
19'4'' x 7'10'' |
|
Main Level |
4pc Ensuite Bath |
|
|
9'10'' x 7'11'' |
|
Main Level |
Primary Bedroom |
|
|
15'7'' x 14'5'' |
|
Main Level |
Foyer |
|
|
12'9'' x 10'6'' |
|
Main Level |
Office |
|
|
15'3'' x 11'6'' |
|
Main Level |
Living Room |
|
|
15'6'' x 15'3'' |
|
Main Level |
Dining Room |
|
|
11'2'' x 7'6'' |
|
Main Level |
Kitchen |
|
|
22'6'' x 15'1'' |
|
Additional Accommodation |
Full Bathroom |
|
|
9'6'' x 5'8'' |
|
Additional Accommodation |
Bedroom |
|
|
14'4'' x 10'7'' |
|
Additional Accommodation |
Bedroom |
|
|
13'3'' x 10'5'' |
|
Additional Accommodation |
Living Room |
|
|
15'4'' x 11'7'' |
|
Additional Accommodation |
Dining Room |
|
|
13'4'' x 9'7'' |
|
Additional Accommodation |
Kitchen |
|
|
14' x 9' |
https://www.realtor.ca/real-estate/27308592/981-16th-street-ne-salmon-arm-ne-salmon-arm





