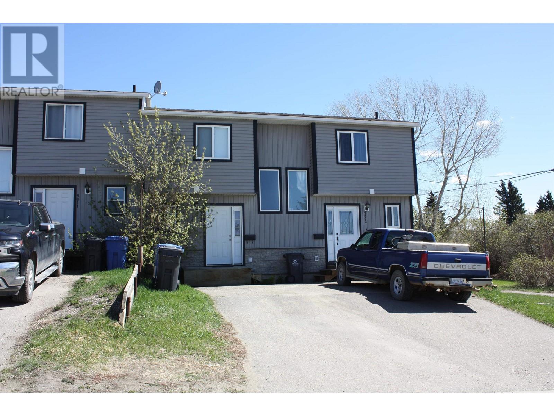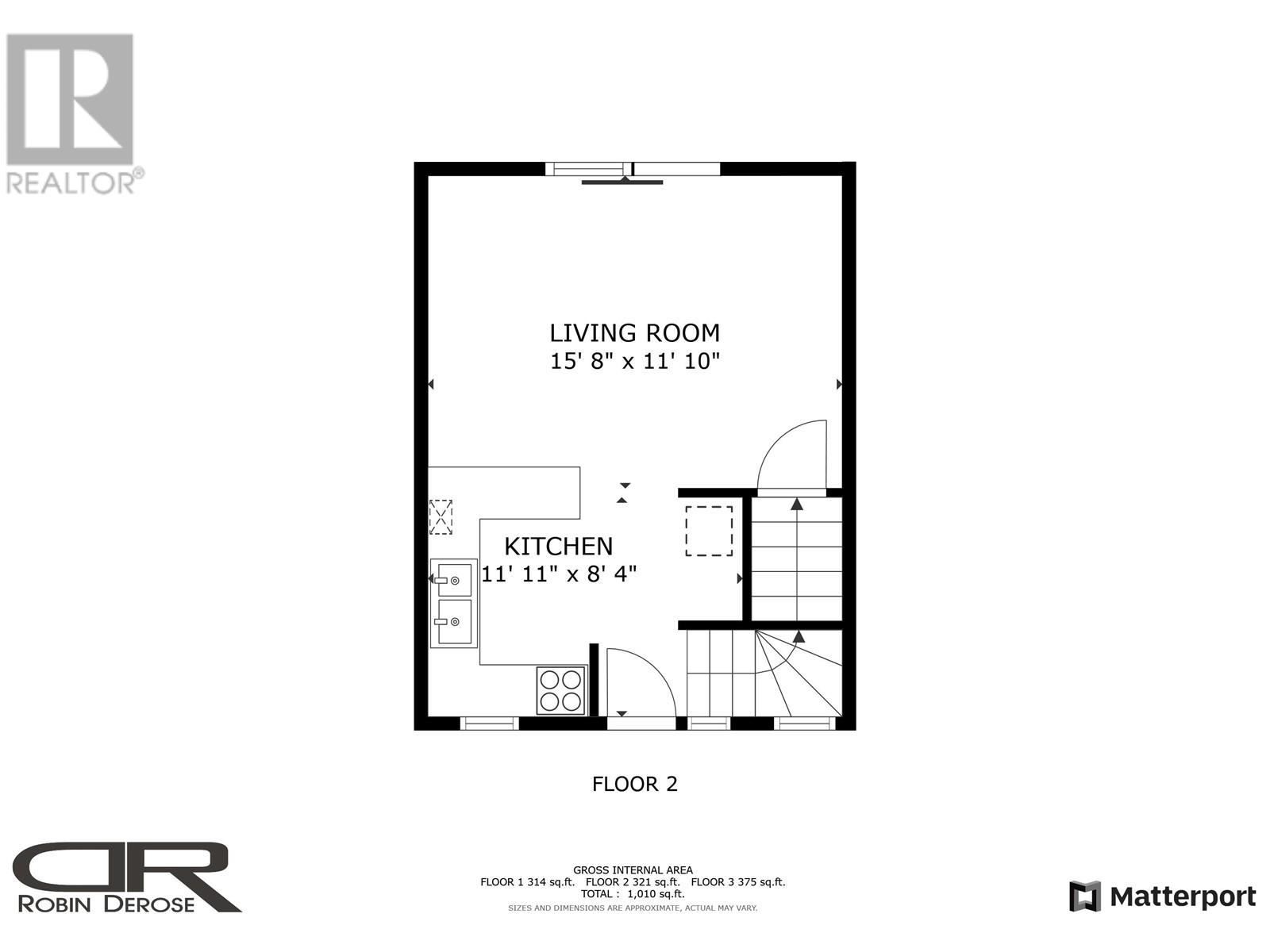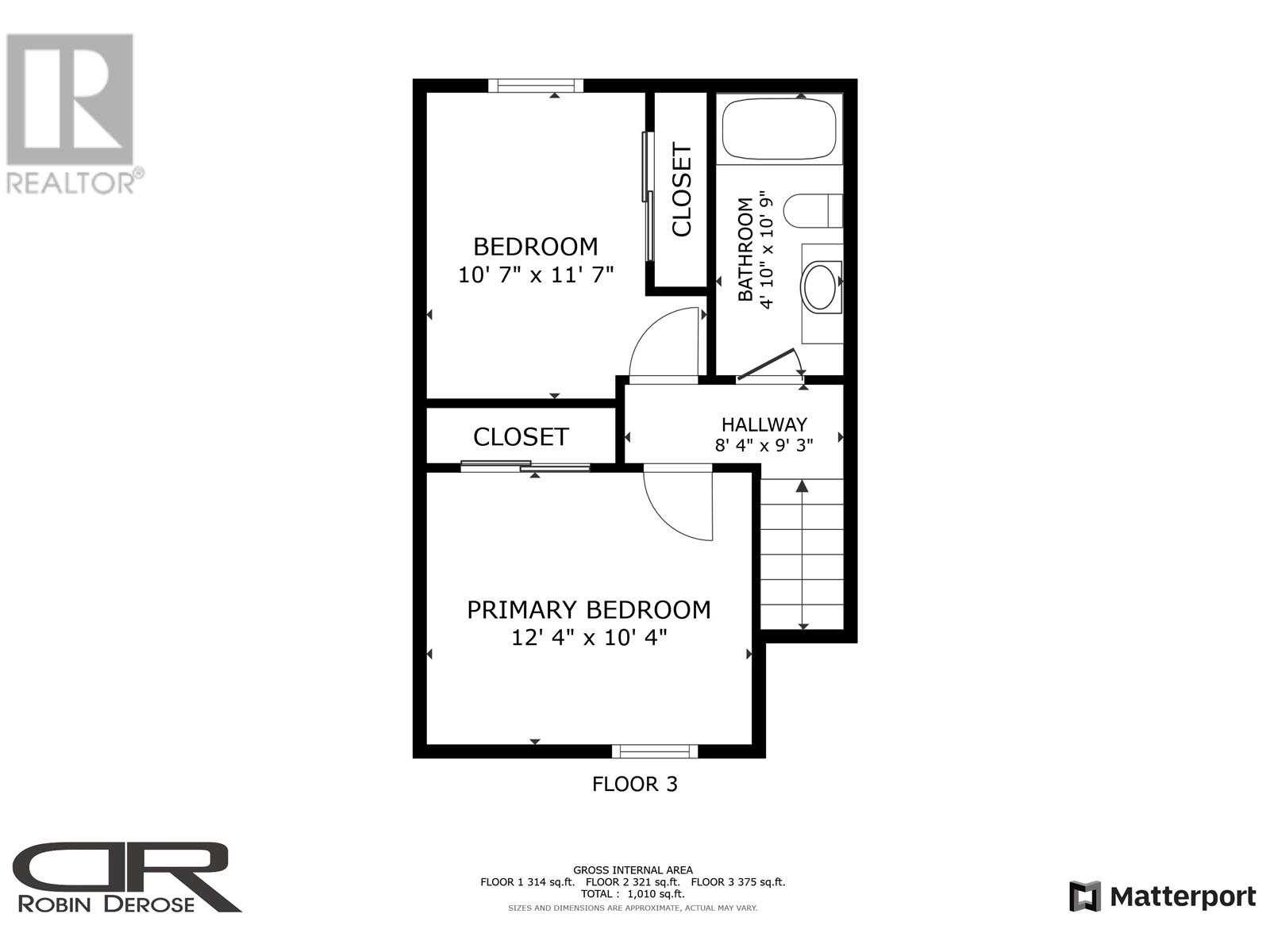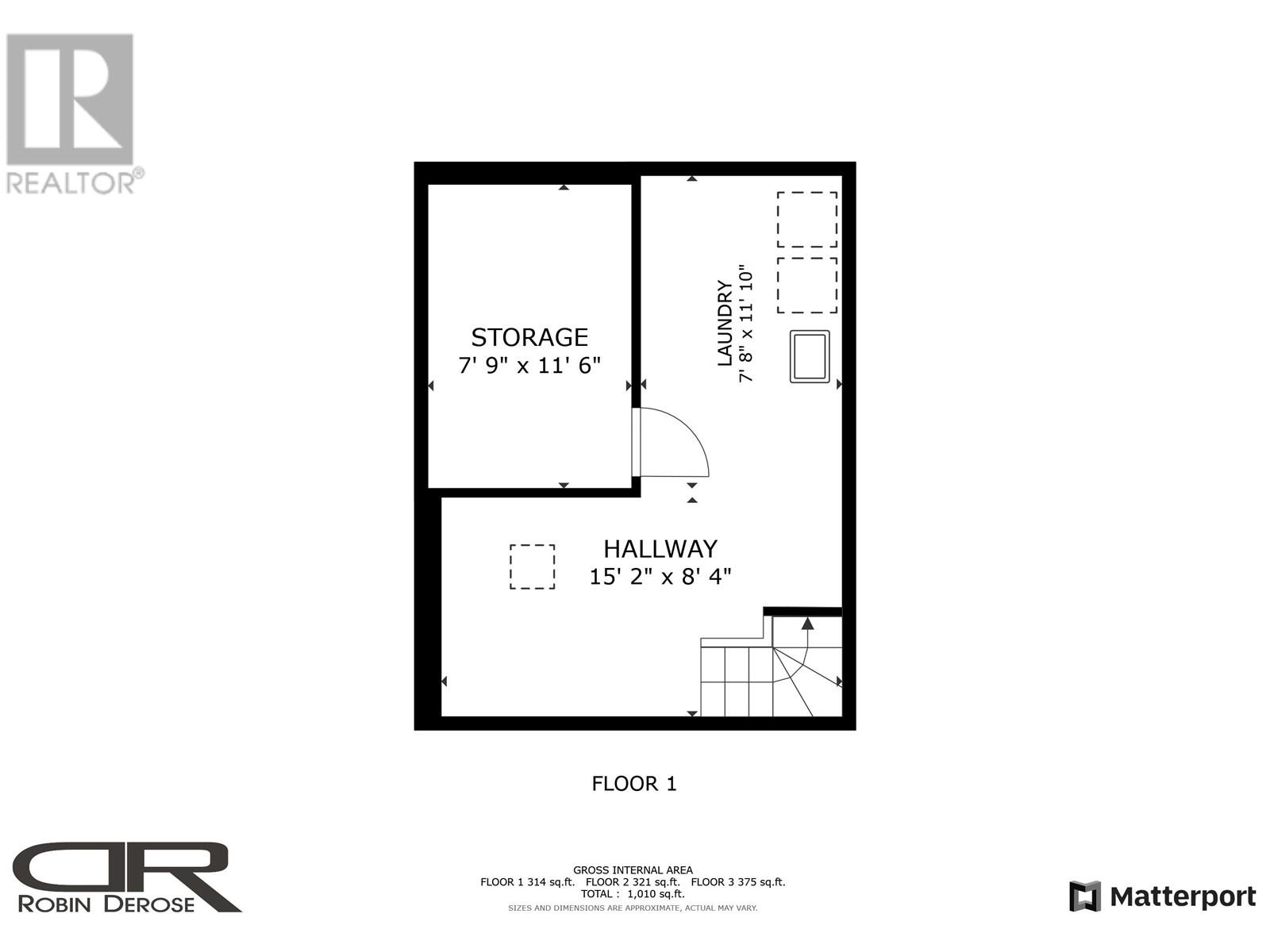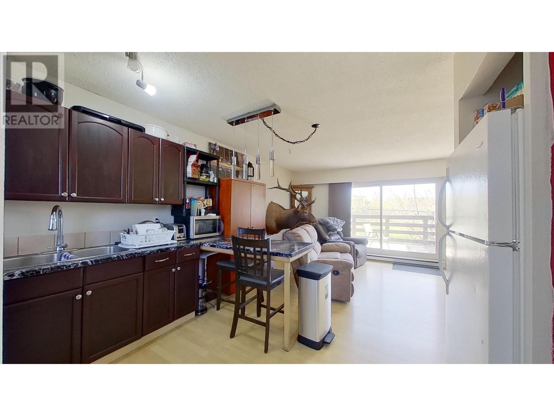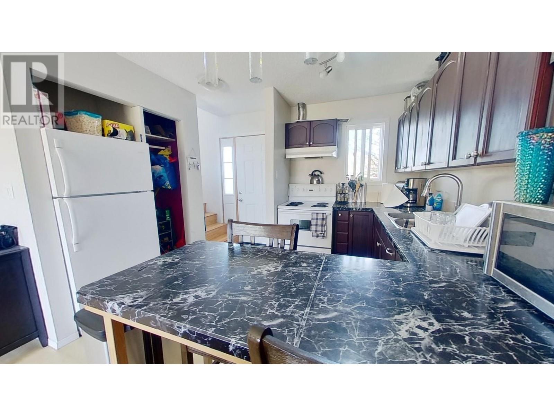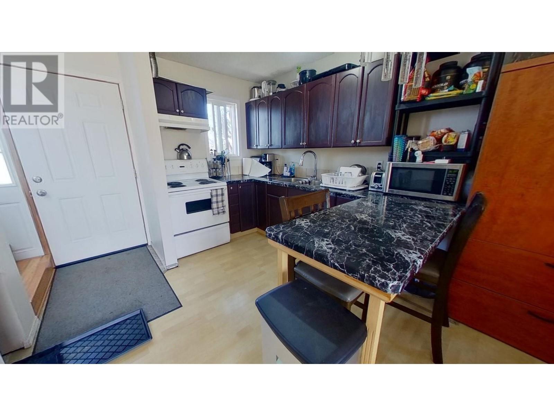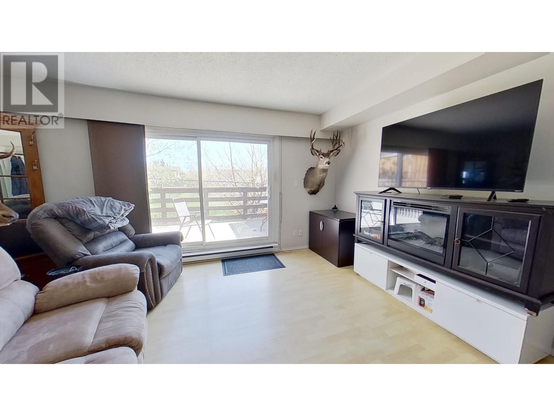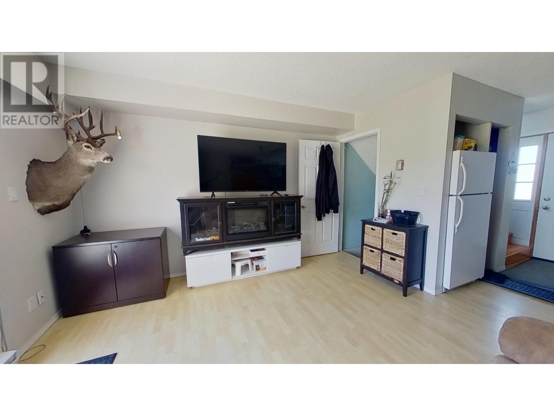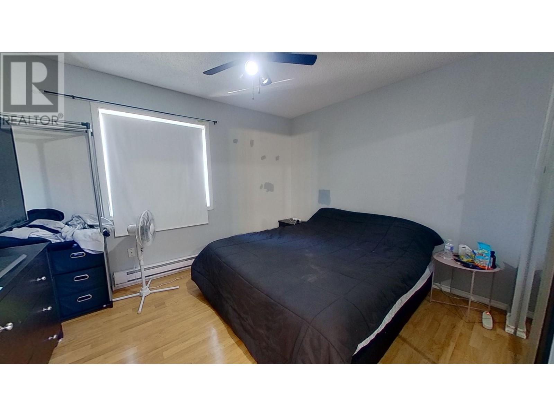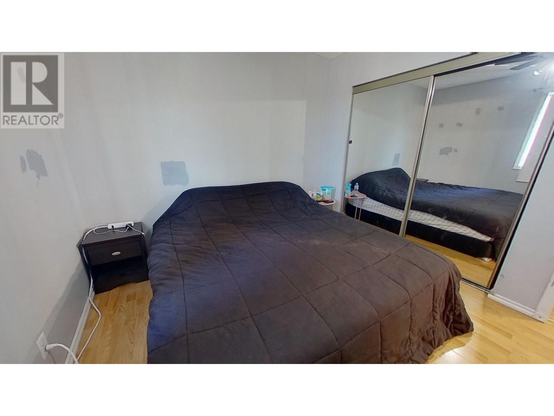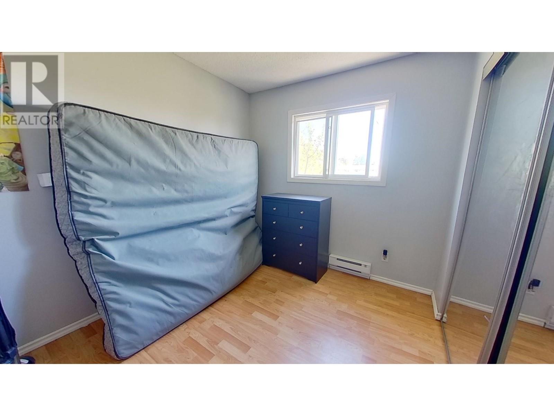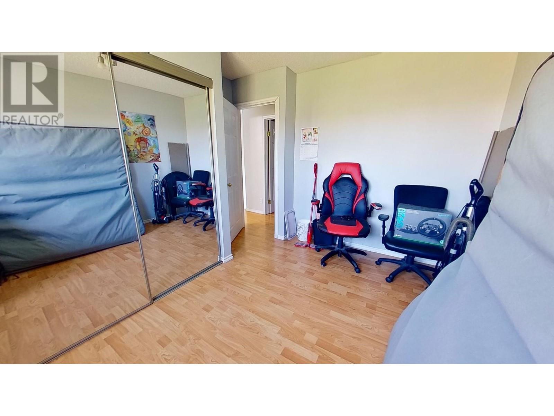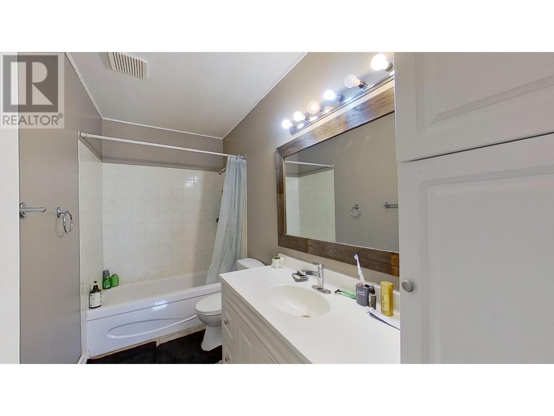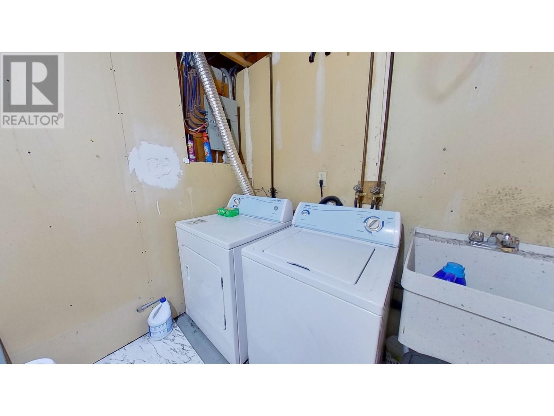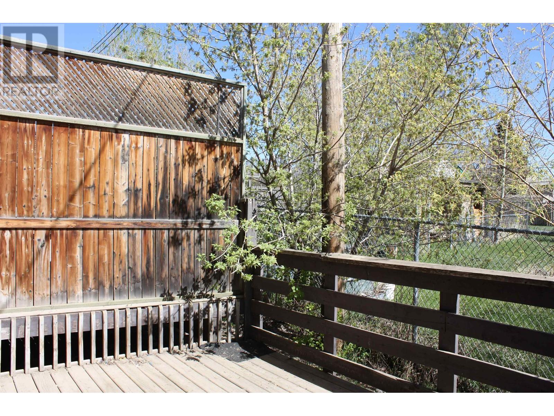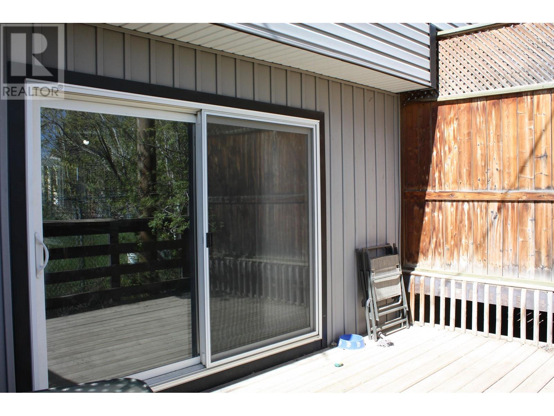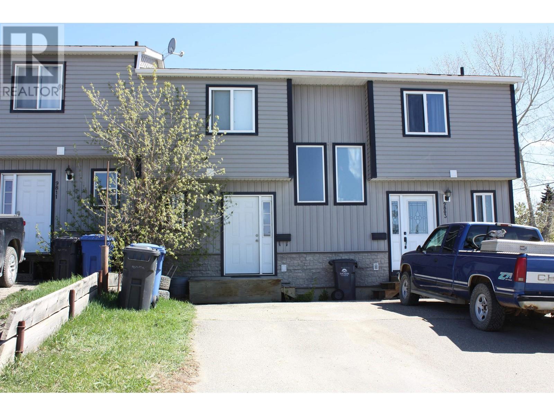2 Bedroom
1 Bathroom
1056 sqft
Forced Air
$169,900
* PREC - Personal Real Estate Corporation. Great starter home or investment property! Cozy 2 storey+ basement townhome with lots of natural light! Main floor entry opens up to the kitchen - featuring oak cabinets and eat-at counter. Spacious living room has sliding door access to the large back patio. 2 bedrooms and 1 bathroom on the top floor. Full basement is unfinished but is framed for an office plus plenty of room for storage. This home is centrally located - within walking distance to the arenas, pool, bank, shopping, and gyms. (id:46227)
Property Details
|
MLS® Number
|
R2883509 |
|
Property Type
|
Single Family |
Building
|
Bathroom Total
|
1 |
|
Bedrooms Total
|
2 |
|
Basement Development
|
Partially Finished |
|
Basement Type
|
N/a (partially Finished) |
|
Constructed Date
|
1980 |
|
Construction Style Attachment
|
Attached |
|
Foundation Type
|
Concrete Perimeter |
|
Heating Fuel
|
Natural Gas |
|
Heating Type
|
Forced Air |
|
Roof Material
|
Asphalt Shingle |
|
Roof Style
|
Conventional |
|
Stories Total
|
3 |
|
Size Interior
|
1056 Sqft |
|
Type
|
Row / Townhouse |
|
Utility Water
|
Municipal Water |
Parking
Land
Rooms
| Level |
Type |
Length |
Width |
Dimensions |
|
Above |
Primary Bedroom |
12 ft ,4 in |
10 ft ,4 in |
12 ft ,4 in x 10 ft ,4 in |
|
Above |
Bedroom 2 |
11 ft ,7 in |
10 ft ,7 in |
11 ft ,7 in x 10 ft ,7 in |
|
Lower Level |
Laundry Room |
11 ft ,1 in |
7 ft ,8 in |
11 ft ,1 in x 7 ft ,8 in |
|
Lower Level |
Storage |
11 ft ,6 in |
7 ft ,9 in |
11 ft ,6 in x 7 ft ,9 in |
|
Main Level |
Kitchen |
11 ft ,1 in |
8 ft ,4 in |
11 ft ,1 in x 8 ft ,4 in |
|
Main Level |
Living Room |
15 ft ,8 in |
11 ft ,1 in |
15 ft ,8 in x 11 ft ,1 in |
https://www.realtor.ca/real-estate/26899974/9807-97-street-fort-st-john


