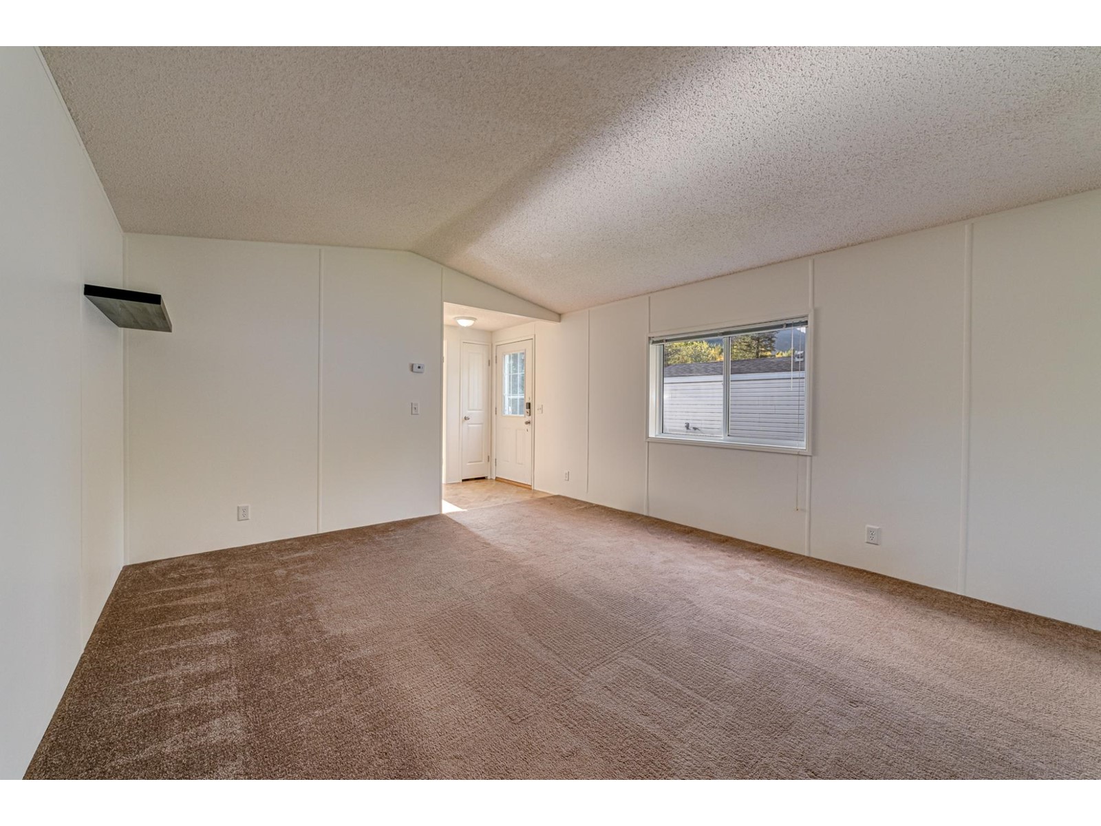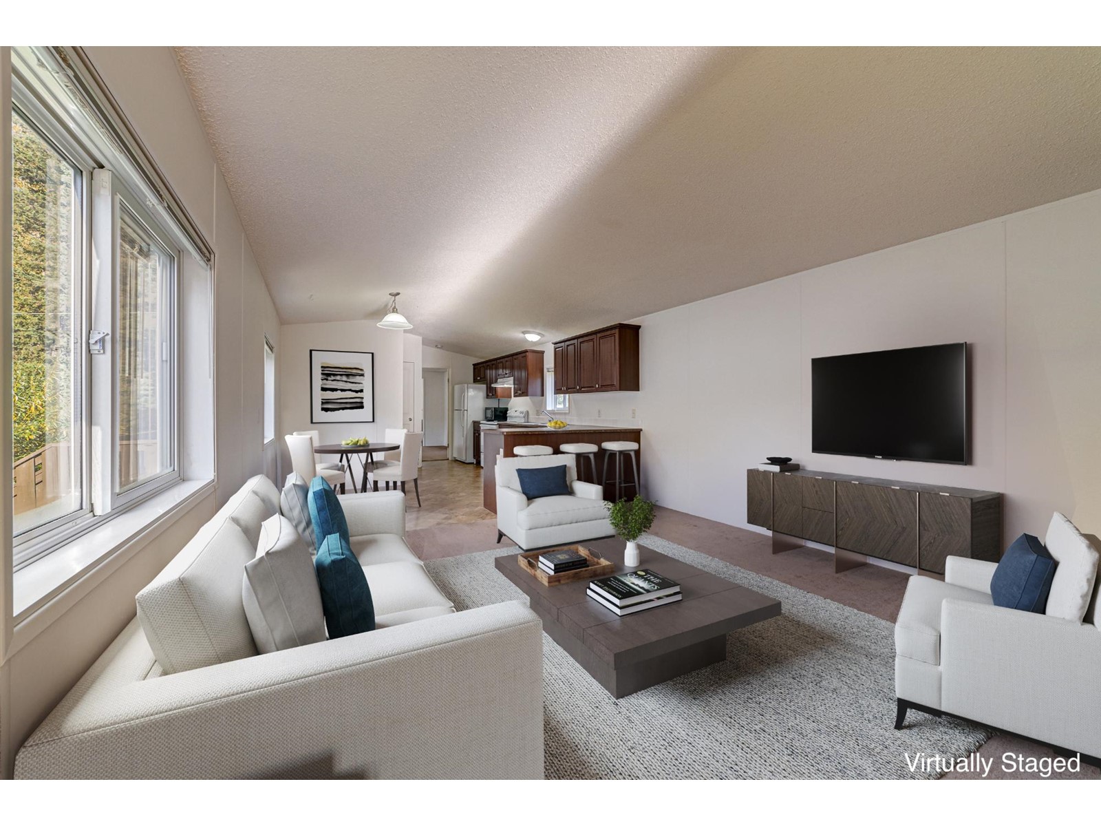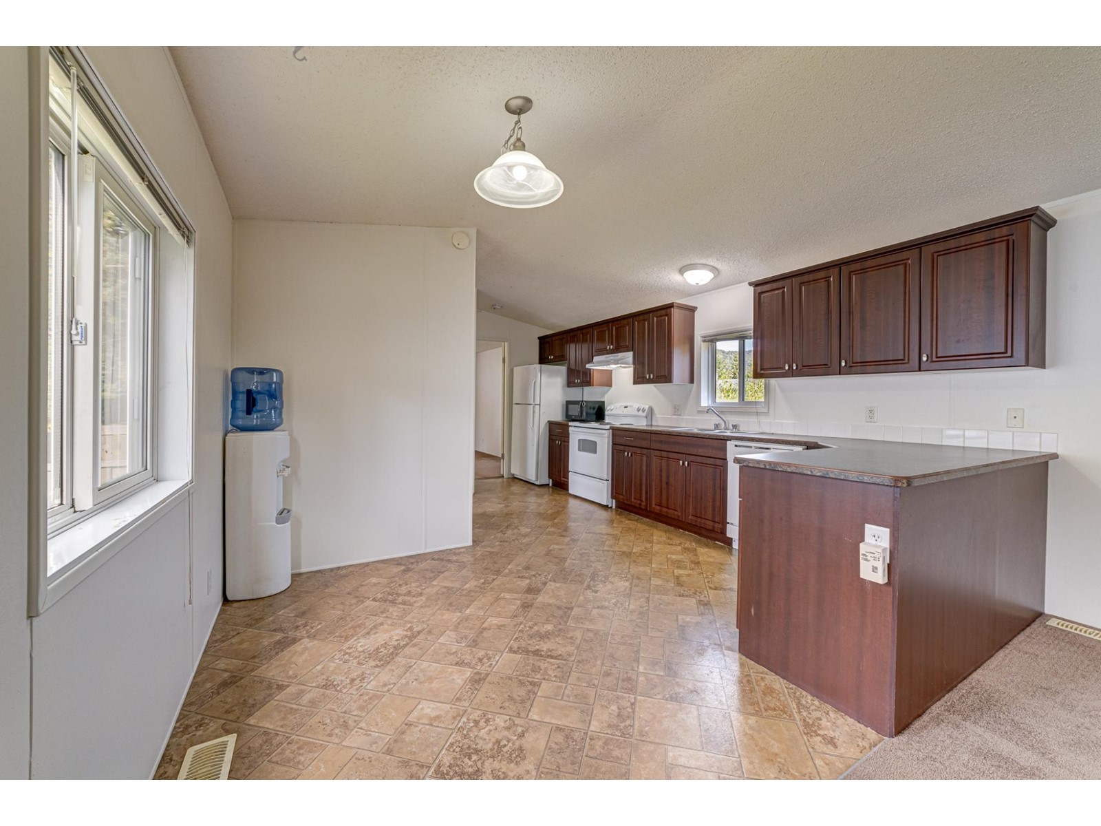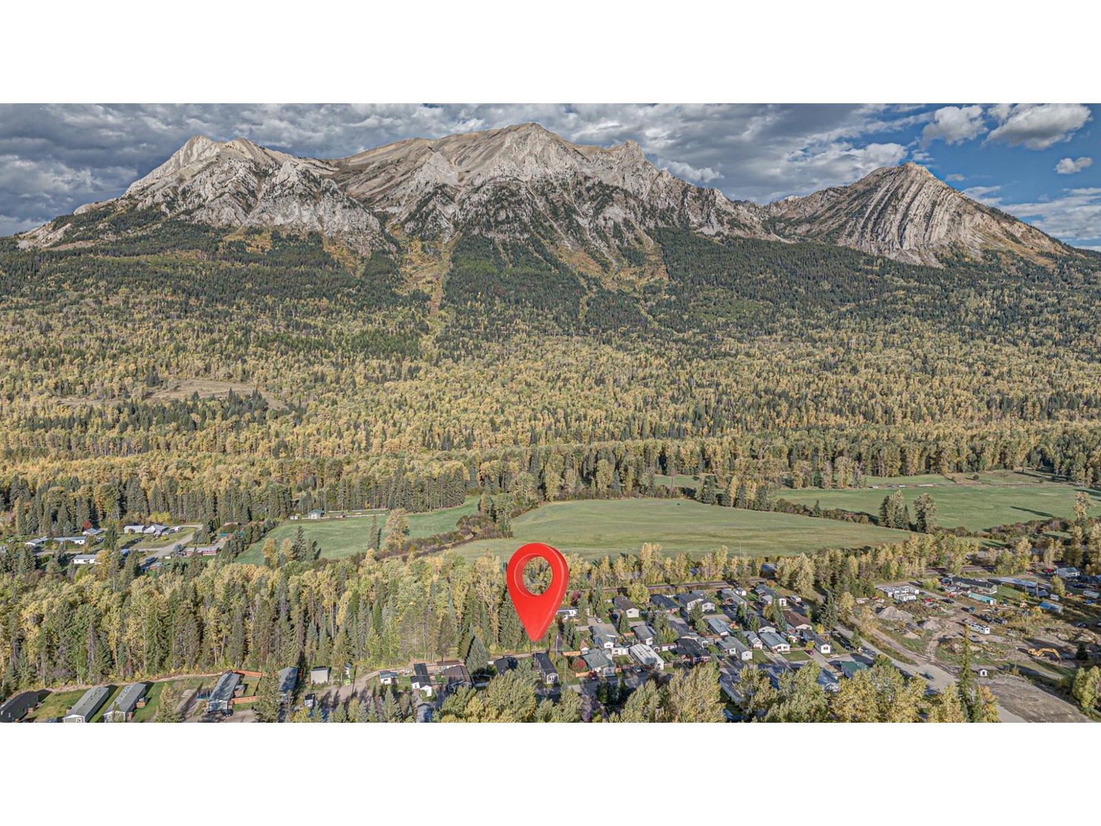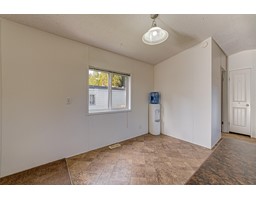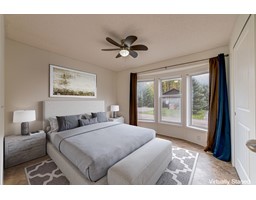9773 Stephenson Road Unit# 19 Fernie, British Columbia V0B 1M5
$229,000Maintenance, Pad Rental
$450 Monthly
Maintenance, Pad Rental
$450 MonthlyStep into the freshly painted, bright living space of this great home located in the Hosmer Mobile Home Park. The fantastic eat-in kitchen features a convenient peninsula and plenty of cupboard space. The front bedroom is spacious and offers a beautiful bay window and a large closet. The full main bathroom includes a shower/tub combo for added versatility.The primary bedroom at the back offers a serene retreat, complete with an ensuite featuring a luxurious soaker tub and a walk-in closet for all your storage needs. Additional highlights include a laundry room with direct access to the backyard. Enjoy outdoor relaxation and mountain views on the 16x7 deck, ideal for entertaining or quiet evenings under the stars. Contact your trusted REALTOR? today to book a private showing! (id:46227)
Property Details
| MLS® Number | 2480082 |
| Property Type | Single Family |
| Neigbourhood | Elk Valley Rural |
| Community Name | Elk Valley Rural |
| Amenities Near By | Golf Nearby, Recreation, Ski Area |
| Community Features | Family Oriented, Rural Setting, Rentals Not Allowed |
| Features | Level Lot, Private Setting |
| View Type | Mountain View, Valley View |
Building
| Bathroom Total | 2 |
| Bedrooms Total | 2 |
| Appliances | Range, Refrigerator, Dishwasher, Dryer, Microwave, Washer |
| Architectural Style | Ranch |
| Constructed Date | 2008 |
| Exterior Finish | Vinyl Siding |
| Flooring Type | Carpeted, Linoleum, Mixed Flooring, Vinyl |
| Heating Type | Forced Air |
| Roof Material | Asphalt Shingle |
| Roof Style | Unknown |
| Size Interior | 924 Sqft |
| Type | Manufactured Home |
| Utility Water | Community Water System |
Land
| Acreage | No |
| Land Amenities | Golf Nearby, Recreation, Ski Area |
| Landscape Features | Landscaped, Level |
| Sewer | Septic Tank |
| Size Total | 0|under 1 Acre |
| Size Total Text | 0|under 1 Acre |
| Zoning Type | Unknown |
Rooms
| Level | Type | Length | Width | Dimensions |
|---|---|---|---|---|
| Main Level | Dining Room | 7'0'' x 8'9'' | ||
| Main Level | 4pc Ensuite Bath | Measurements not available | ||
| Main Level | Bedroom | 10'10'' x 9'10'' | ||
| Main Level | Kitchen | 15'8'' x 5'9'' | ||
| Main Level | Primary Bedroom | 13'0'' x 11'8'' | ||
| Main Level | Laundry Room | 5'6'' x 5'0'' | ||
| Main Level | Living Room | 14'10'' x 13'0'' | ||
| Main Level | 4pc Bathroom | Measurements not available |
https://www.realtor.ca/real-estate/27548103/9773-stephenson-road-unit-19-fernie-elk-valley-rural




