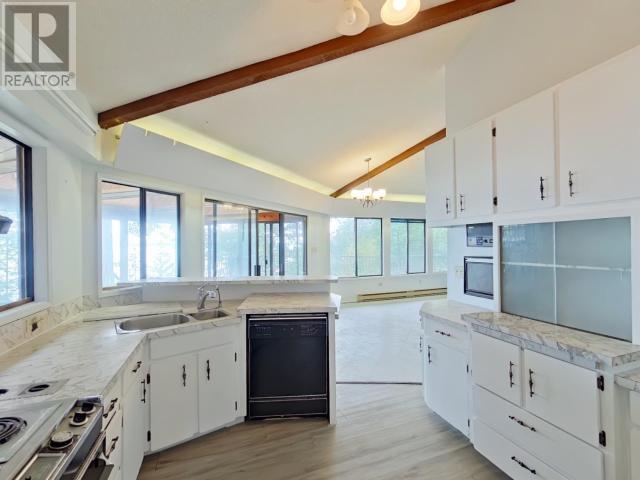2 Bedroom
2 Bathroom
1755 sqft
Fireplace
None
Radiant Heat, Heat Pump
Garden Area
$649,000
Sea breezes,salty scent and ocean views with the Lund harbour just a short walk away. Custom built two-bedroom home with a walk out basement suite. A rare offering in the Lund area offering a spacious half acre lot, with two shops, privacy and a unique designed ocean view home. Enjoy the vaulted ceilings and the open and bright living spaces. The recent bathroom renovation includes a custom shower, with artful pebble facing. Ocean views can be seen from the kitchen, living room and dining areas. The living area features a wood burning insert stove with natural stone facing, there is nothing like a wood stove to keep your warm cozy in the cold season. Outside the home you can enjoy the wrap around deck, mature evergreen trees and ocean scent and views all year round. Community water and sewer also offered, no Septic or Well to be of concern. Some cosmetic finishing left to the new owners to make it your own. This home demands action. Act fast, call now! (id:46227)
Property Details
|
MLS® Number
|
18423 |
|
Property Type
|
Single Family |
|
Amenities Near By
|
Shopping |
|
Features
|
Private Setting |
|
Structure
|
Workshop |
|
View Type
|
Ocean View |
Building
|
Bathroom Total
|
2 |
|
Bedrooms Total
|
2 |
|
Construction Style Attachment
|
Detached |
|
Cooling Type
|
None |
|
Fireplace Fuel
|
Wood |
|
Fireplace Present
|
Yes |
|
Fireplace Type
|
Conventional |
|
Heating Fuel
|
Electric, Wood |
|
Heating Type
|
Radiant Heat, Heat Pump |
|
Size Interior
|
1755 Sqft |
|
Type
|
House |
Parking
Land
|
Access Type
|
Easy Access |
|
Acreage
|
No |
|
Land Amenities
|
Shopping |
|
Landscape Features
|
Garden Area |
|
Size Frontage
|
95 Ft |
|
Size Irregular
|
20473 |
|
Size Total
|
20473 Sqft |
|
Size Total Text
|
20473 Sqft |
Rooms
| Level |
Type |
Length |
Width |
Dimensions |
|
Basement |
Kitchen |
15 ft |
14 ft |
15 ft x 14 ft |
|
Basement |
Primary Bedroom |
14 ft |
8 ft ,4 in |
14 ft x 8 ft ,4 in |
|
Basement |
3pc Bathroom |
|
|
Measurements not available |
|
Main Level |
Living Room |
32 ft ,4 in |
25 ft ,3 in |
32 ft ,4 in x 25 ft ,3 in |
|
Main Level |
Kitchen |
12 ft ,2 in |
11 ft ,3 in |
12 ft ,2 in x 11 ft ,3 in |
|
Main Level |
Primary Bedroom |
16 ft ,4 in |
11 ft ,2 in |
16 ft ,4 in x 11 ft ,2 in |
|
Main Level |
4pc Bathroom |
|
|
Measurements not available |
|
Main Level |
Laundry Room |
13 ft |
11 ft ,2 in |
13 ft x 11 ft ,2 in |
|
Main Level |
Bedroom |
16 ft ,3 in |
11 ft ,3 in |
16 ft ,3 in x 11 ft ,3 in |
https://www.realtor.ca/real-estate/27512531/9773-edmondson-road-powell-river


































