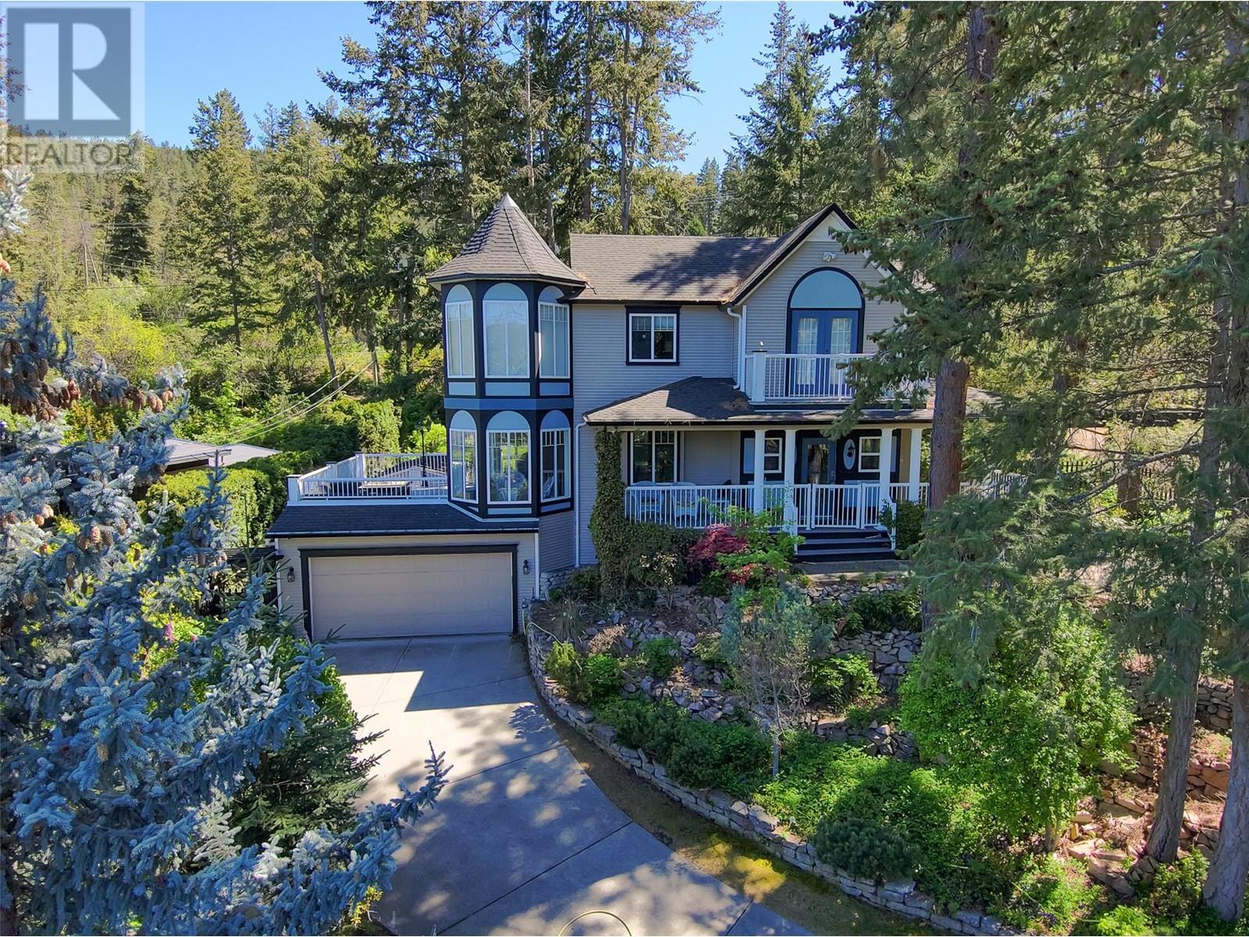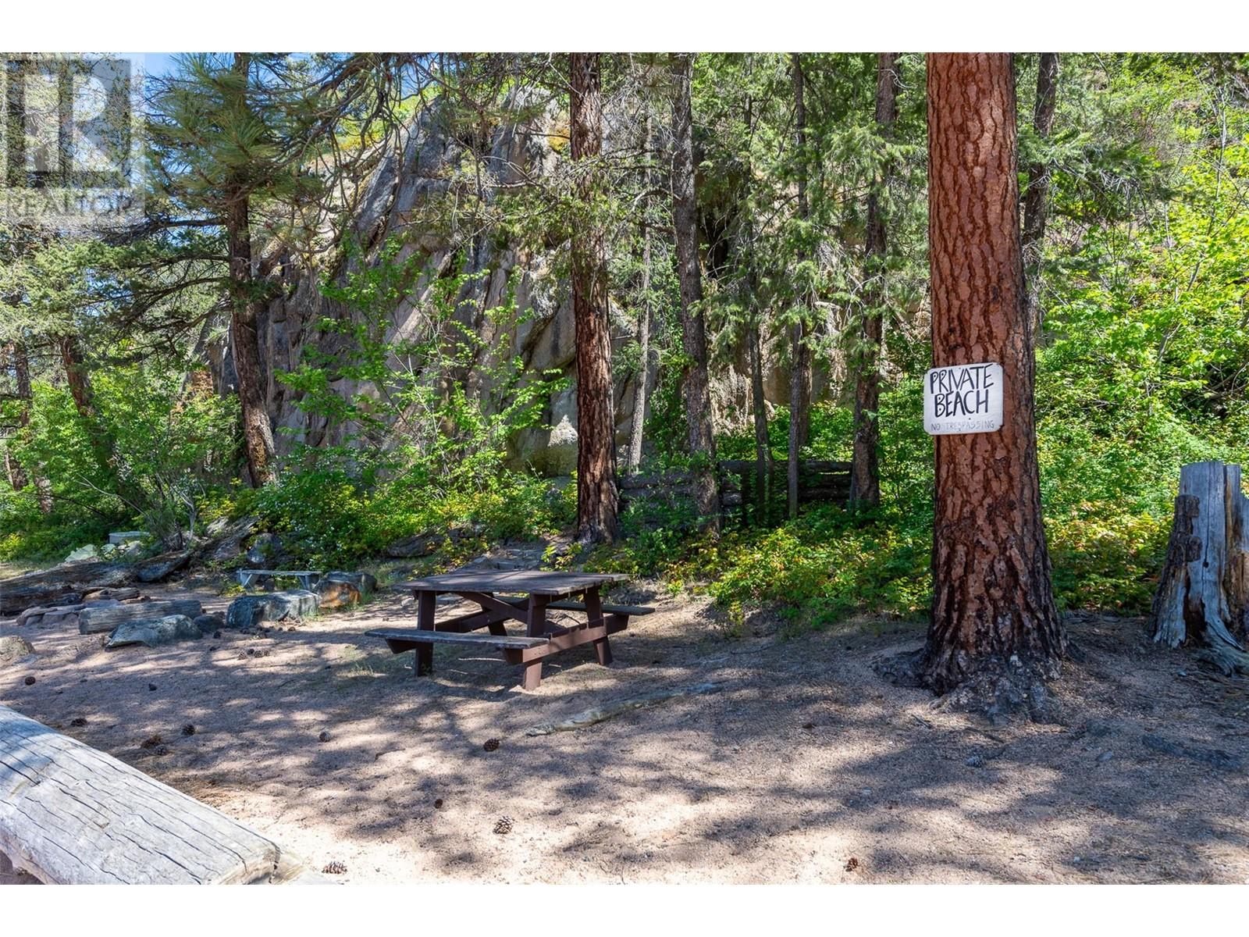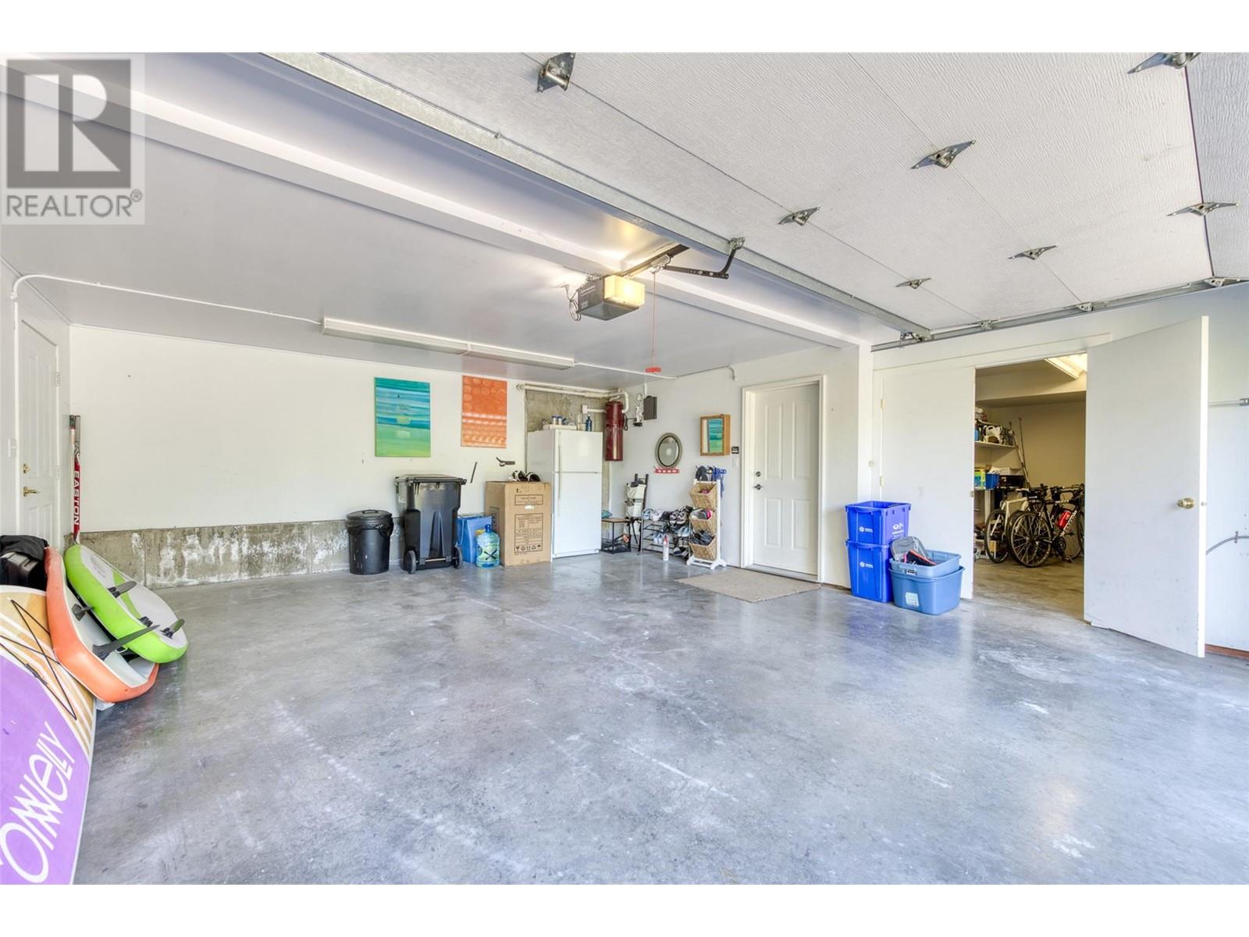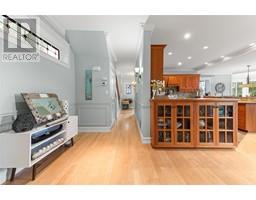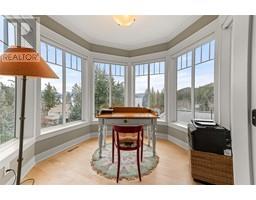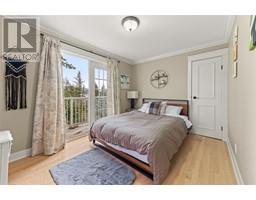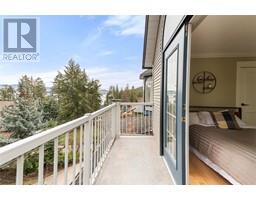4 Bedroom
3 Bathroom
2883 sqft
Fireplace
Central Air Conditioning
Forced Air, See Remarks
Landscaped, Level, Underground Sprinkler
$1,249,900
AFFORDABLE SEMI-LAKESHORE - This perfect, affordable property boasts access to a private, shared 200-FOOT BEACHFRONT, making it a fantastic opportunity for beach lovers. This four-bedroom, three-bath home is set on a stunning property adorned with lovely gardens and a private, fully fenced yard. It offers room for the whole family with ample parking, breathtaking lake views, and even a MOORING BUOY. The upper floor features four bedrooms: a primary suite with gorgeous lake views and a cozy sunroom. The main floor includes a spacious kitchen and dining area with a large deck to soak in more lake views and a beautifully appointed great room overlooking the stunning yard. The lower level offers an additional rec room and a decent-sized garage with extra storage space for all your toys. This home will not disappoint. Book your private showing today with your favourite Realtor. And don’t forget to check out the virtual tour here: https://unbranded.youriguide.com/9732_cameron_rd_vernon_bc/ (id:46227)
Property Details
|
MLS® Number
|
10325040 |
|
Property Type
|
Single Family |
|
Neigbourhood
|
Okanagan Landing |
|
Amenities Near By
|
Park, Recreation |
|
Community Features
|
Family Oriented |
|
Features
|
Level Lot, Irregular Lot Size, Balcony |
|
Parking Space Total
|
10 |
|
View Type
|
Lake View, Mountain View, View Of Water, View (panoramic) |
Building
|
Bathroom Total
|
3 |
|
Bedrooms Total
|
4 |
|
Appliances
|
Refrigerator, Dishwasher, Dryer, Range - Electric, Microwave, Washer |
|
Constructed Date
|
1998 |
|
Construction Style Attachment
|
Detached |
|
Cooling Type
|
Central Air Conditioning |
|
Exterior Finish
|
Stone, Vinyl Siding |
|
Fire Protection
|
Security System |
|
Fireplace Present
|
Yes |
|
Fireplace Type
|
Insert |
|
Flooring Type
|
Hardwood, Tile |
|
Half Bath Total
|
1 |
|
Heating Type
|
Forced Air, See Remarks |
|
Roof Material
|
Asphalt Shingle |
|
Roof Style
|
Unknown |
|
Stories Total
|
3 |
|
Size Interior
|
2883 Sqft |
|
Type
|
House |
|
Utility Water
|
Municipal Water, See Remarks |
Parking
|
See Remarks
|
|
|
Attached Garage
|
2 |
Land
|
Access Type
|
Easy Access |
|
Acreage
|
No |
|
Land Amenities
|
Park, Recreation |
|
Landscape Features
|
Landscaped, Level, Underground Sprinkler |
|
Sewer
|
Septic Tank |
|
Size Irregular
|
0.37 |
|
Size Total
|
0.37 Ac|under 1 Acre |
|
Size Total Text
|
0.37 Ac|under 1 Acre |
|
Zoning Type
|
Unknown |
Rooms
| Level |
Type |
Length |
Width |
Dimensions |
|
Second Level |
Sunroom |
|
|
9'4'' x 9'5'' |
|
Second Level |
Primary Bedroom |
|
|
19'7'' x 15'2'' |
|
Second Level |
Bedroom |
|
|
9'9'' x 15'7'' |
|
Second Level |
Bedroom |
|
|
11'10'' x 14'1'' |
|
Second Level |
Bedroom |
|
|
8'11'' x 10'9'' |
|
Second Level |
4pc Bathroom |
|
|
9'6'' x 8'10'' |
|
Second Level |
3pc Ensuite Bath |
|
|
6'5'' x 8'1'' |
|
Lower Level |
Other |
|
|
22'4'' x 20' |
|
Lower Level |
Utility Room |
|
|
3'3'' x 6'4'' |
|
Lower Level |
Storage |
|
|
3'4'' x 10'1'' |
|
Lower Level |
Storage |
|
|
5'10'' x 12'4'' |
|
Lower Level |
Recreation Room |
|
|
22' x 18'1'' |
|
Lower Level |
Mud Room |
|
|
8'6'' x 13'5'' |
|
Main Level |
Living Room |
|
|
18'4'' x 14' |
|
Main Level |
Kitchen |
|
|
18' x 11'11'' |
|
Main Level |
Dining Room |
|
|
19'6'' x 13'7'' |
|
Main Level |
Den |
|
|
9'5'' x 9'8'' |
|
Main Level |
2pc Bathroom |
|
|
7'7'' x 5'3'' |
https://www.realtor.ca/real-estate/27471473/9732-cameron-road-vernon-okanagan-landing



