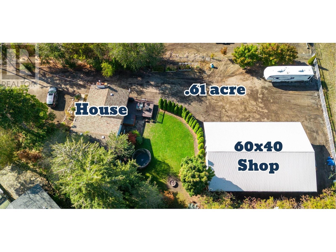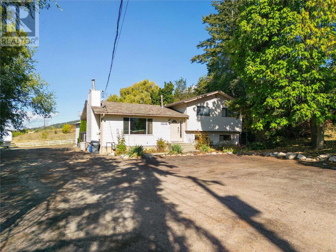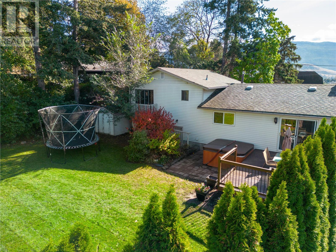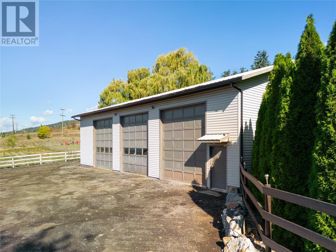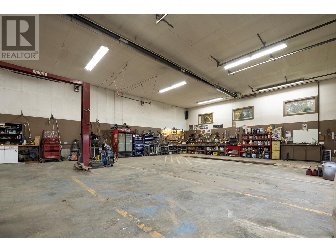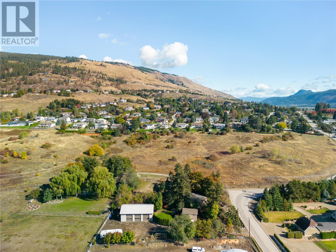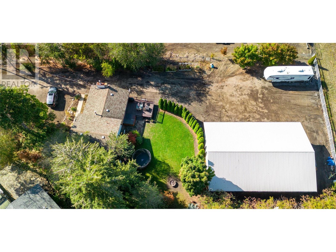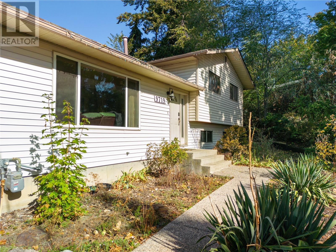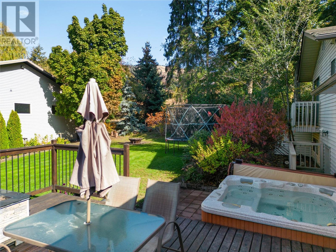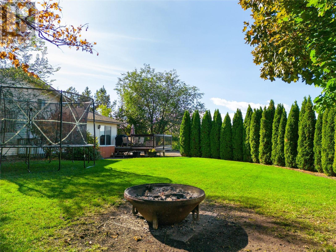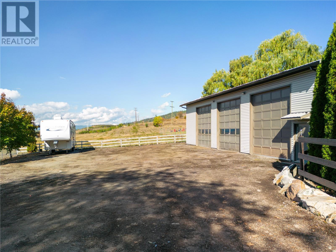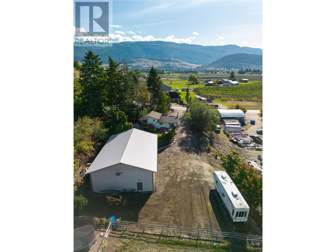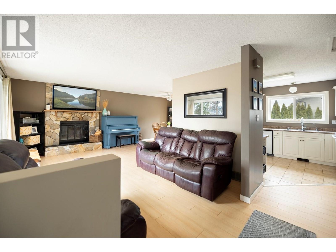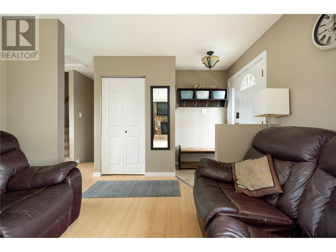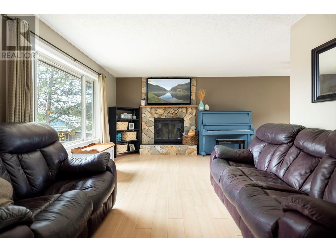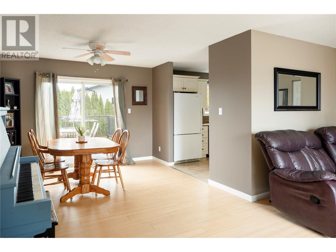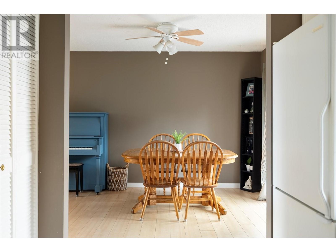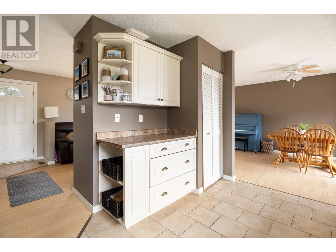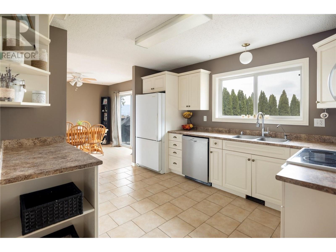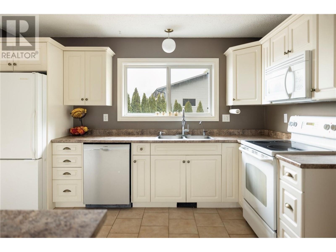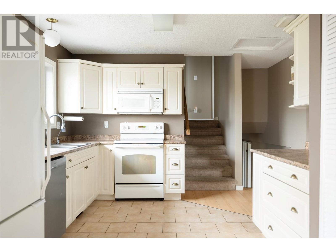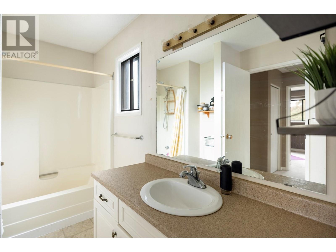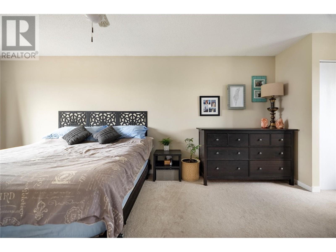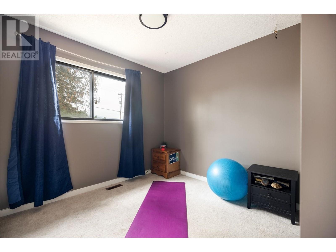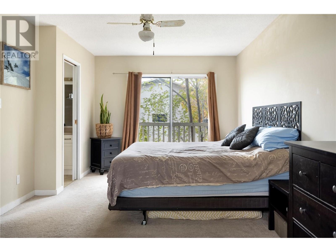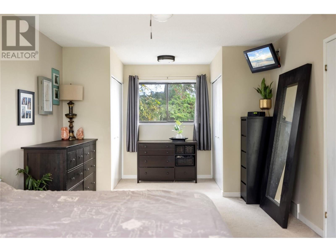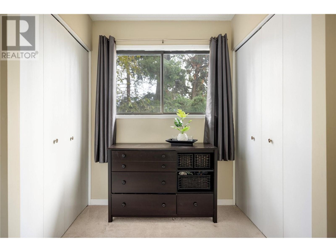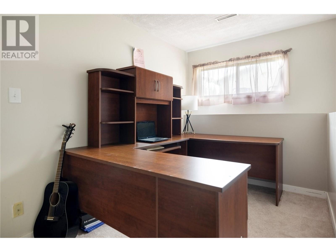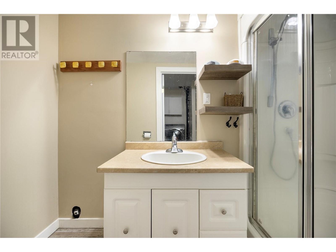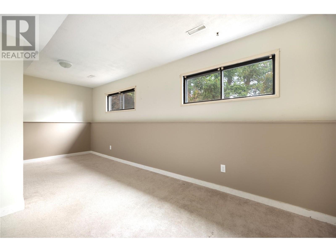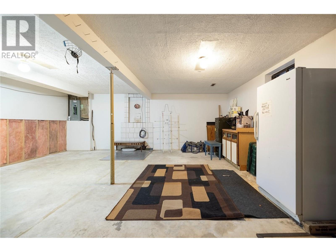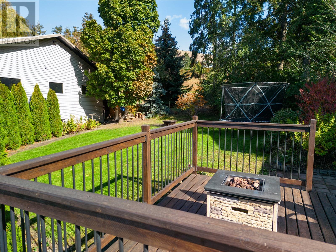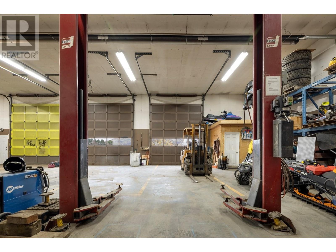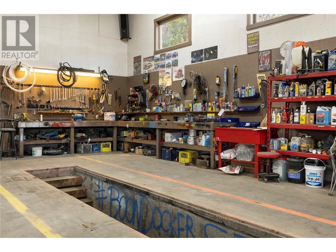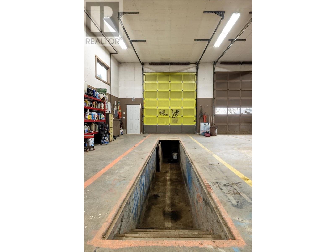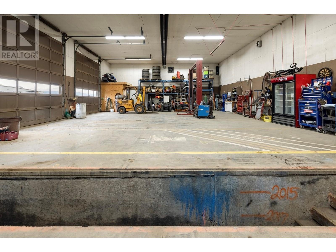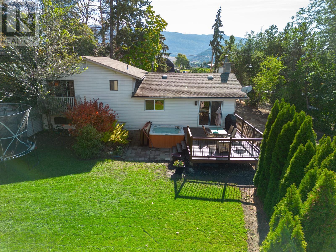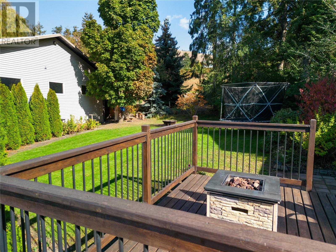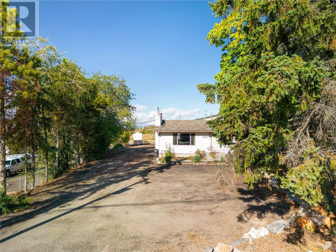4 Bedroom
2 Bathroom
1563 sqft
Split Level Entry
Window Air Conditioner
Forced Air, See Remarks
Landscaped, Level
$1,190,000
Amazing opportunity to own a unique .61 acre flat lot in Coldstream with a 4 bedroom home and the ultimate 60X40 shop. Starting with the 2013 custom-built shop with features such as: Overhead radiant heat via natural gas, 3 14-foot overhead doors, 16-foot ceilings, 24-foot pit with drain, 2 post car hoist - 9000 pound, 240-volt plugs, running water, plumbed for air, R20 insulation with vapour barriers and surround sound system. The split-level style home offers comfort and convenience for your family. The main level includes the living room, kitchen and dining area that opens up to your large deck overlooking your beautiful backyard with hot tub included. The upper level offers the Primary Bedroom another bedroom and a full bathroom. The lower level has two more bedrooms, a full bathroom and laundry room that walks out to the backyard. The basement is an open space ready to be finished. The treed park-like backyard offers lots of privacy. The RU-ALR Zoning allows for many uses. Very accessible location with easy access and close to shopping and schools and only 30 minutes to Silver Star Mountain Resort. A truly amazing property with endless potential. Flexible possession offered. **Virtual Tour of home and shop available upon request** Contact your Agent or the Listing Agent today to schedule a private viewing. (id:46227)
Property Details
|
MLS® Number
|
10300356 |
|
Property Type
|
Single Family |
|
Neigbourhood
|
Mun of Coldstream |
|
Community Features
|
Pets Allowed, Rentals Allowed |
|
Features
|
Level Lot |
|
Parking Space Total
|
10 |
|
View Type
|
Mountain View, Valley View |
Building
|
Bathroom Total
|
2 |
|
Bedrooms Total
|
4 |
|
Appliances
|
Refrigerator, Dishwasher, Dryer, Range - Electric, Microwave, Washer |
|
Architectural Style
|
Split Level Entry |
|
Constructed Date
|
1983 |
|
Construction Style Attachment
|
Detached |
|
Construction Style Split Level
|
Other |
|
Cooling Type
|
Window Air Conditioner |
|
Flooring Type
|
Carpeted, Laminate |
|
Heating Type
|
Forced Air, See Remarks |
|
Stories Total
|
4 |
|
Size Interior
|
1563 Sqft |
|
Type
|
House |
|
Utility Water
|
Community Water User's Utility |
Parking
|
See Remarks
|
|
|
Detached Garage
|
10 |
|
Heated Garage
|
|
|
Oversize
|
|
|
R V
|
|
Land
|
Access Type
|
Easy Access |
|
Acreage
|
No |
|
Fence Type
|
Fence |
|
Landscape Features
|
Landscaped, Level |
|
Sewer
|
Septic Tank |
|
Size Frontage
|
100 Ft |
|
Size Irregular
|
0.61 |
|
Size Total
|
0.61 Ac|under 1 Acre |
|
Size Total Text
|
0.61 Ac|under 1 Acre |
|
Zoning Type
|
Unknown |
Rooms
| Level |
Type |
Length |
Width |
Dimensions |
|
Second Level |
Bedroom |
|
|
10' x 10' |
|
Second Level |
4pc Bathroom |
|
|
6'2'' x 10'3'' |
|
Second Level |
Primary Bedroom |
|
|
24'6'' x 10' |
|
Basement |
Bedroom |
|
|
9'2'' x 20'9'' |
|
Basement |
Bedroom |
|
|
7'8'' x 13' |
|
Basement |
4pc Bathroom |
|
|
4'3'' x 8'9'' |
|
Basement |
Laundry Room |
|
|
8' x 9'7'' |
|
Basement |
Games Room |
|
|
20'5'' x 23'8'' |
|
Main Level |
Kitchen |
|
|
10'8'' x 12'9'' |
|
Main Level |
Dining Room |
|
|
11' x 11' |
|
Main Level |
Living Room |
|
|
11'9'' x 18'2'' |
https://www.realtor.ca/real-estate/26304623/9719-buchanan-road-coldstream-mun-of-coldstream


