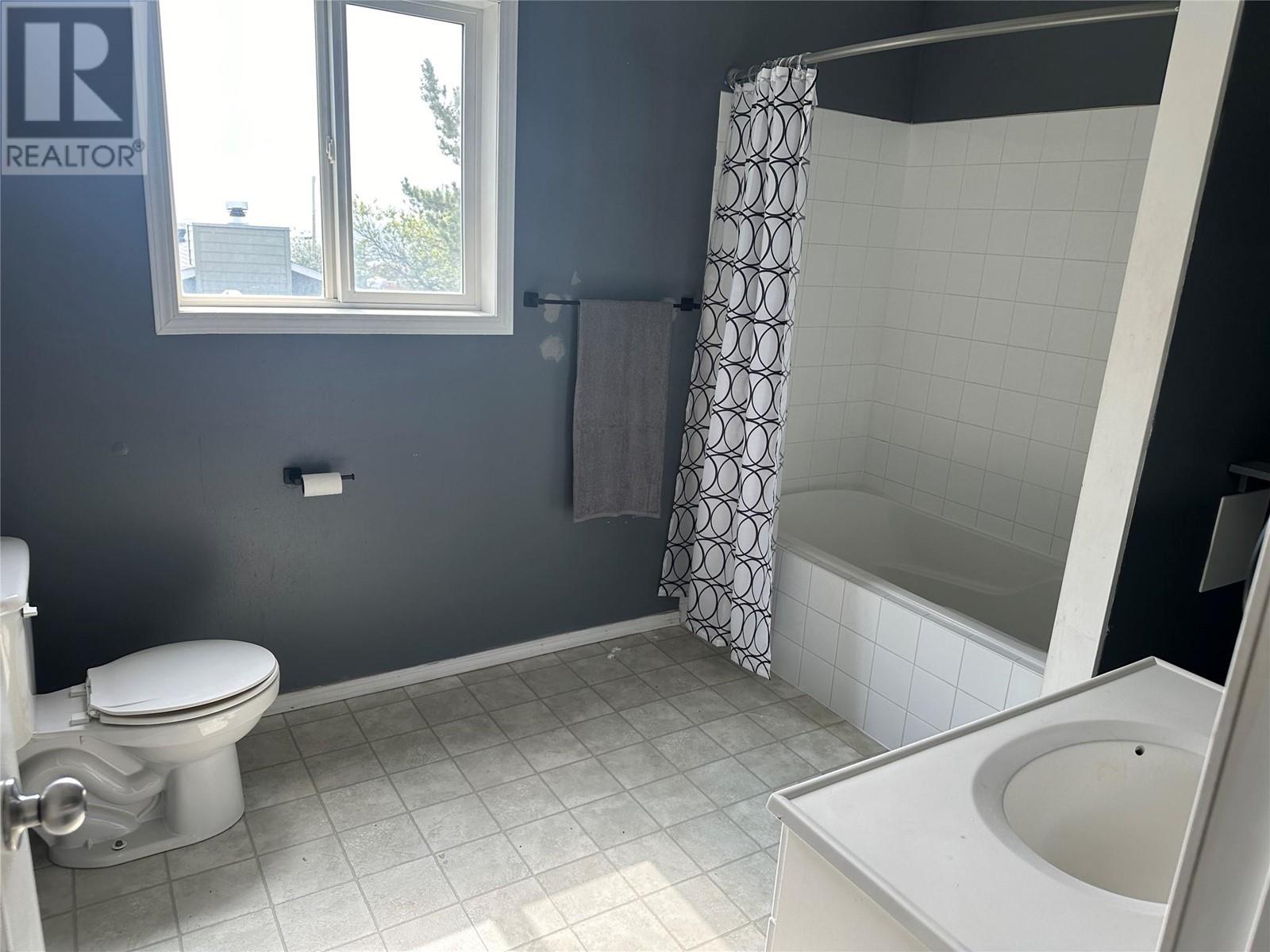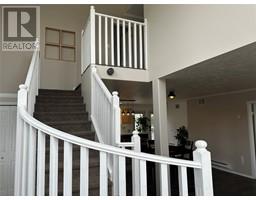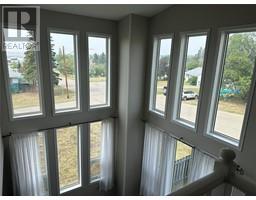5 Bedroom
2 Bathroom
2048 sqft
Other
Fireplace
See Remarks
$329,000
Looking for a 5-bedroom 2 bath home? QUICK POSSESION AVAILABLE on this centrally located corner lot property that has some character! New QUARTZ counter tops in the great sized tiled kitchen on the main floor, with island, laundry room, a large bedroom and 4 piece bath. Laminate wood flooring thru the dining and living room area. Lots of natural light in the Living room which leads up the spiral staircase to the upstairs. Here you will find 4 more spacious bedrooms, the largest having a good size walk in closet. There is a large 4 piece bath upstairs as well. If you need that extra storage, there's a thousand square feet down in the 8ft high Crawl space with a wood stove to keep heating bills low. Paved parking outside fits four cars and the yard is fenced with a shed too. If this might be for YOU, Call to setup to VIEW! (id:46227)
Property Details
|
MLS® Number
|
10322365 |
|
Property Type
|
Single Family |
|
Neigbourhood
|
Dawson Creek |
|
Amenities Near By
|
Public Transit |
|
Community Features
|
Family Oriented |
|
Features
|
Corner Site, Central Island |
Building
|
Bathroom Total
|
2 |
|
Bedrooms Total
|
5 |
|
Appliances
|
Range, Refrigerator, Dishwasher, Range - Electric, Microwave, Washer & Dryer |
|
Architectural Style
|
Other |
|
Basement Type
|
Crawl Space |
|
Constructed Date
|
2002 |
|
Construction Style Attachment
|
Detached |
|
Exterior Finish
|
Vinyl Siding |
|
Fireplace Fuel
|
Wood |
|
Fireplace Present
|
Yes |
|
Fireplace Type
|
Conventional |
|
Flooring Type
|
Mixed Flooring |
|
Foundation Type
|
Preserved Wood |
|
Heating Fuel
|
Electric |
|
Heating Type
|
See Remarks |
|
Roof Material
|
Asphalt Shingle |
|
Roof Style
|
Unknown |
|
Stories Total
|
2 |
|
Size Interior
|
2048 Sqft |
|
Type
|
House |
|
Utility Water
|
Municipal Water |
Parking
Land
|
Acreage
|
No |
|
Fence Type
|
Fence |
|
Land Amenities
|
Public Transit |
|
Sewer
|
Municipal Sewage System |
|
Size Irregular
|
0.14 |
|
Size Total
|
0.14 Ac|under 1 Acre |
|
Size Total Text
|
0.14 Ac|under 1 Acre |
|
Zoning Type
|
Residential |
Rooms
| Level |
Type |
Length |
Width |
Dimensions |
|
Second Level |
4pc Bathroom |
|
|
Measurements not available |
|
Second Level |
Bedroom |
|
|
9'9'' x 9'0'' |
|
Second Level |
Bedroom |
|
|
9'1'' x 9'0'' |
|
Second Level |
Bedroom |
|
|
9'4'' x 8'7'' |
|
Second Level |
Primary Bedroom |
|
|
11'11'' x 12'3'' |
|
Main Level |
4pc Bathroom |
|
|
Measurements not available |
|
Main Level |
Bedroom |
|
|
9'10'' x 12'3'' |
|
Main Level |
Laundry Room |
|
|
10'11'' x 5'10'' |
|
Main Level |
Foyer |
|
|
6'9'' x 7'1'' |
|
Main Level |
Kitchen |
|
|
10'10'' x 17'8'' |
|
Main Level |
Dining Room |
|
|
8'1'' x 11'9'' |
|
Main Level |
Living Room |
|
|
10'6'' x 14'0'' |
https://www.realtor.ca/real-estate/27313105/9700-10-street-dawson-creek-dawson-creek




































