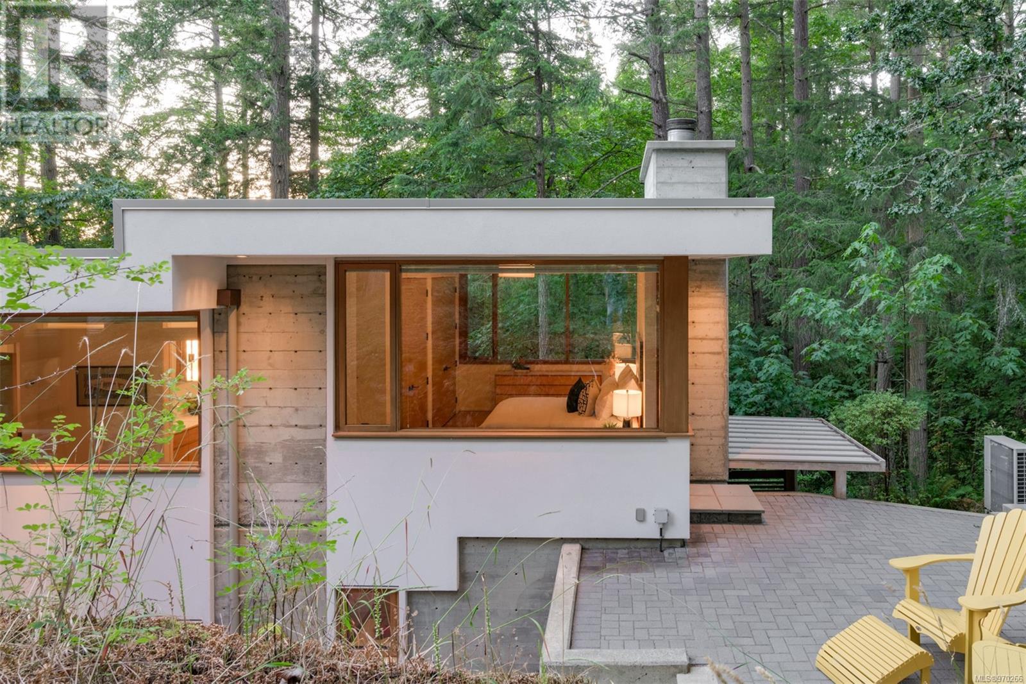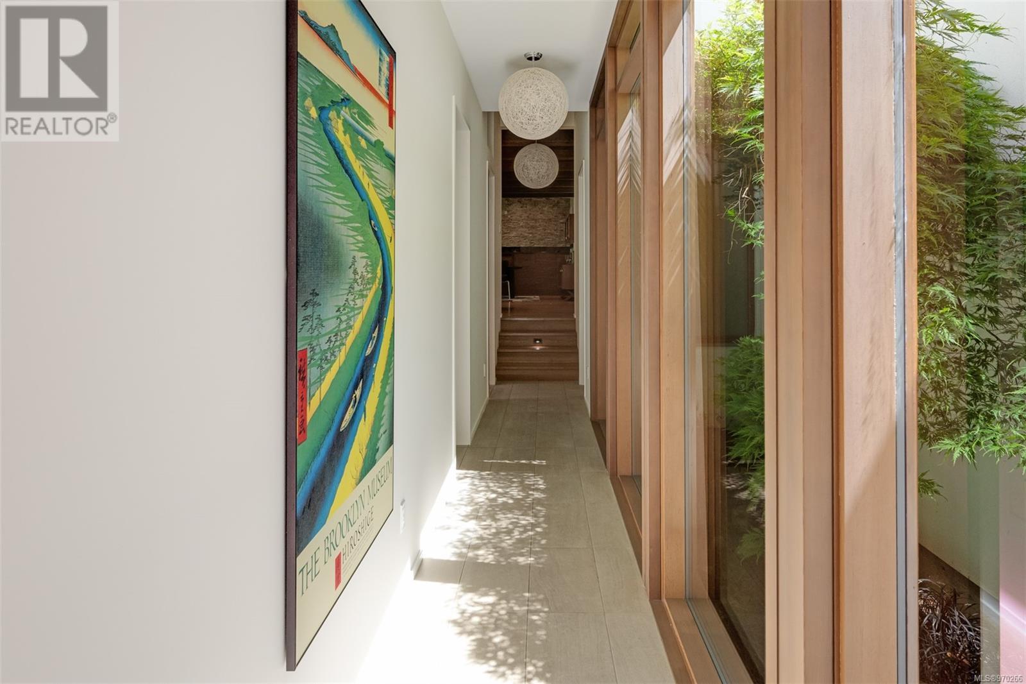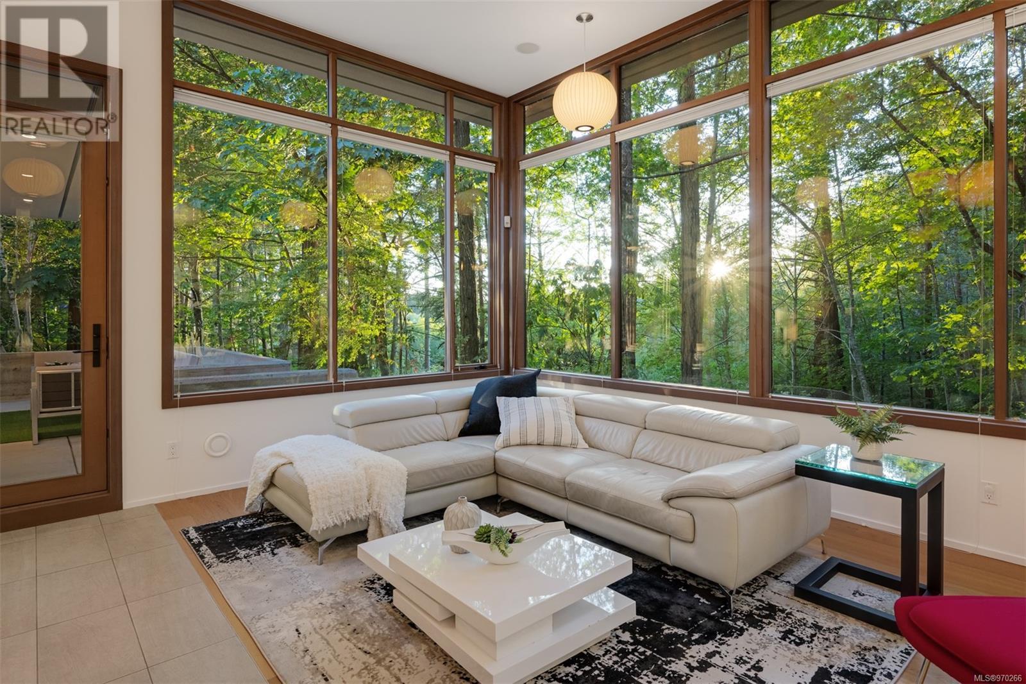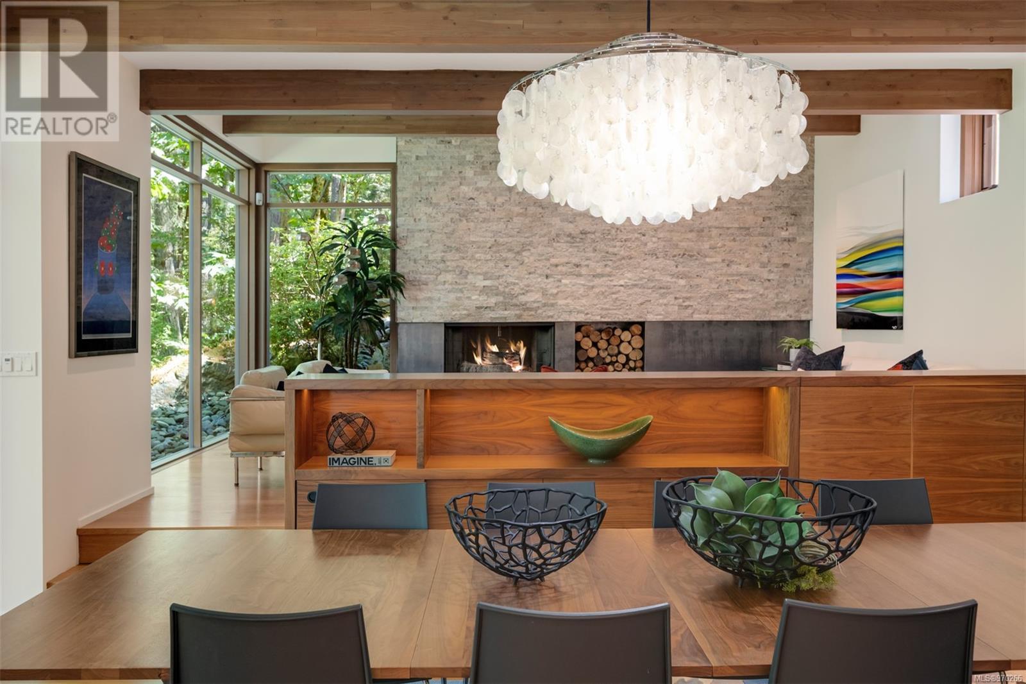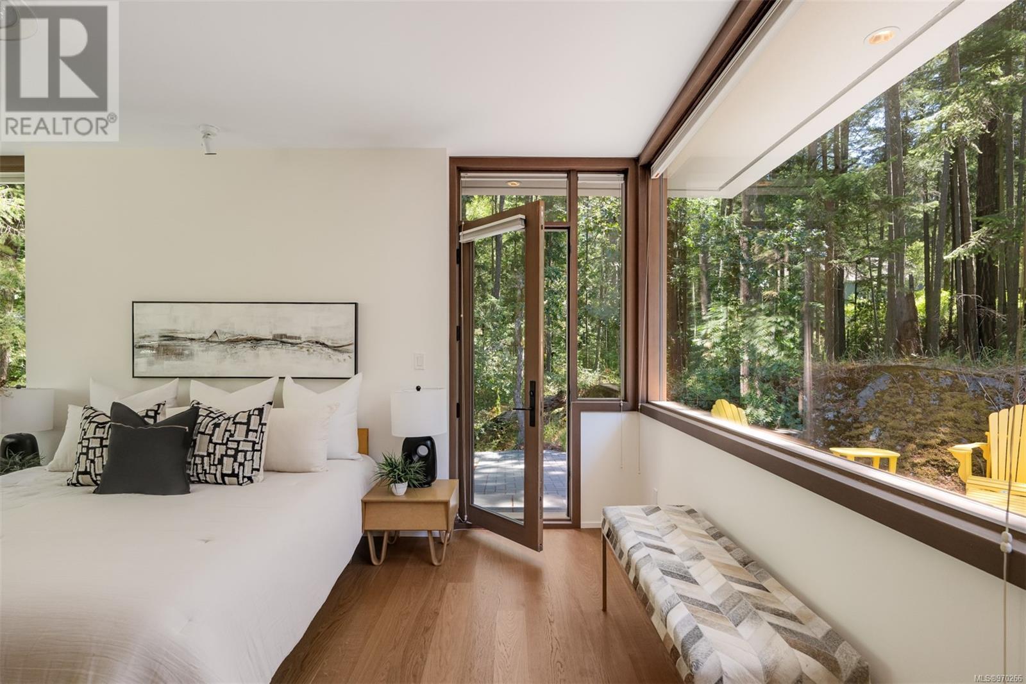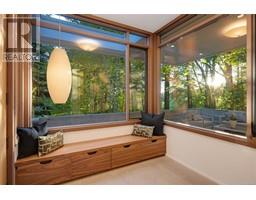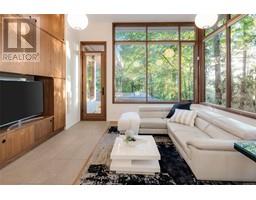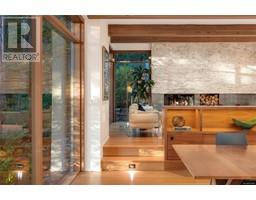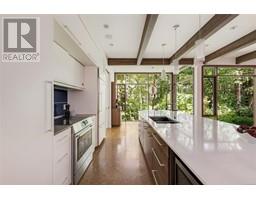3 Bedroom
3 Bathroom
3629 sqft
Other
Fireplace
None
Heat Pump, Hot Water
$3,000,000
Experience the finest example of modern design in this stunning architectural masterpiece by renowned local architect, D'Ambrosio Architecture. Seamlessly blending with its natural woodland surroundings, this home showcases mid-century design elements reimagined for contemporary living. Crafted to the highest standard with a steel frame for exceptional seismic integrity, this award-winning home has been built to unparalleled specification. Private, peaceful retreat with luxurious finishings in a calming forested setting, just moments from all amenities. As the winner of the 2015 VIBE top award, this home exceeds building codes and standard building practices, ensuring both style and unmatched quality & comfort. Enjoy the comfort of the highly efficient air-to-water radiant heating system in this sophisticated home. Situated in a private cul-de-sac bordering Rithet's Bog Conservation Area, this custom home on one of Broadmead's most prestigious streets is truly in a class of its own. (id:46227)
Property Details
|
MLS® Number
|
970266 |
|
Property Type
|
Single Family |
|
Neigbourhood
|
Broadmead |
|
Features
|
Cul-de-sac, Private Setting, Wooded Area, Rectangular |
|
Parking Space Total
|
2 |
|
Plan
|
Vip85371 |
|
Structure
|
Patio(s), Patio(s), Patio(s), Patio(s), Patio(s), Patio(s) |
Building
|
Bathroom Total
|
3 |
|
Bedrooms Total
|
3 |
|
Architectural Style
|
Other |
|
Constructed Date
|
2012 |
|
Cooling Type
|
None |
|
Fireplace Present
|
Yes |
|
Fireplace Total
|
1 |
|
Heating Fuel
|
Electric, Other |
|
Heating Type
|
Heat Pump, Hot Water |
|
Size Interior
|
3629 Sqft |
|
Total Finished Area
|
3063 Sqft |
|
Type
|
House |
Parking
Land
|
Acreage
|
No |
|
Size Irregular
|
13885 |
|
Size Total
|
13885 Sqft |
|
Size Total Text
|
13885 Sqft |
|
Zoning Type
|
Residential |
Rooms
| Level |
Type |
Length |
Width |
Dimensions |
|
Second Level |
Bedroom |
|
|
12' x 11' |
|
Second Level |
Laundry Room |
|
|
6' x 6' |
|
Second Level |
Bathroom |
|
|
4-Piece |
|
Second Level |
Ensuite |
|
|
5-Piece |
|
Second Level |
Primary Bedroom |
|
|
18' x 11' |
|
Second Level |
Patio |
|
|
19' x 15' |
|
Second Level |
Patio |
|
|
17' x 9' |
|
Second Level |
Patio |
|
|
20' x 14' |
|
Second Level |
Family Room |
|
|
19' x 14' |
|
Lower Level |
Storage |
|
|
13' x 12' |
|
Main Level |
Patio |
|
|
16' x 15' |
|
Main Level |
Bathroom |
|
|
3-Piece |
|
Main Level |
Eating Area |
|
|
11' x 9' |
|
Main Level |
Bedroom |
|
|
13' x 10' |
|
Main Level |
Kitchen |
|
|
11' x 10' |
|
Main Level |
Dining Room |
|
|
18' x 17' |
|
Main Level |
Living Room |
|
|
18' x 13' |
|
Main Level |
Entrance |
|
|
9' x 8' |
|
Other |
Patio |
|
|
16' x 12' |
|
Other |
Patio |
|
|
25' x 10' |
https://www.realtor.ca/real-estate/27207955/970-fir-tree-glen-saanich-broadmead







